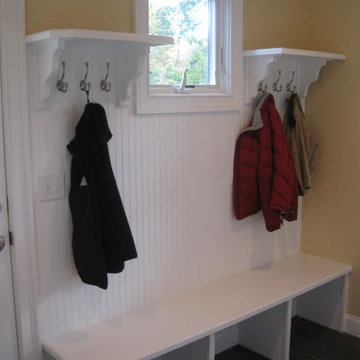Hallway Design Ideas with Bamboo Floors and Ceramic Floors
Refine by:
Budget
Sort by:Popular Today
181 - 200 of 4,138 photos
Item 1 of 3
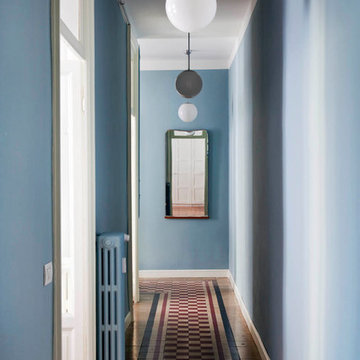
foto Giulio Oriani
The long hallway, with the original tiles
This is an example of a mid-sized eclectic hallway in Milan with blue walls, ceramic floors and multi-coloured floor.
This is an example of a mid-sized eclectic hallway in Milan with blue walls, ceramic floors and multi-coloured floor.
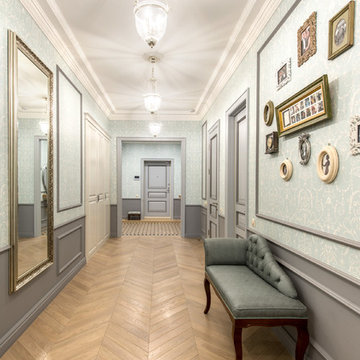
Александр Камачкин
Inspiration for a mid-sized traditional hallway in Moscow with blue walls, ceramic floors and beige floor.
Inspiration for a mid-sized traditional hallway in Moscow with blue walls, ceramic floors and beige floor.
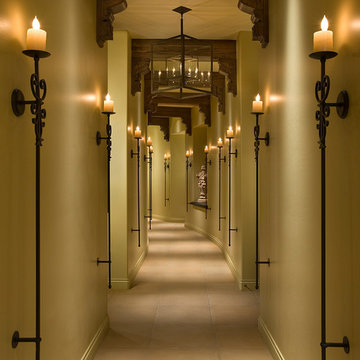
Dino Tonn Photography
Inspiration for an expansive modern hallway in Phoenix with beige walls and ceramic floors.
Inspiration for an expansive modern hallway in Phoenix with beige walls and ceramic floors.
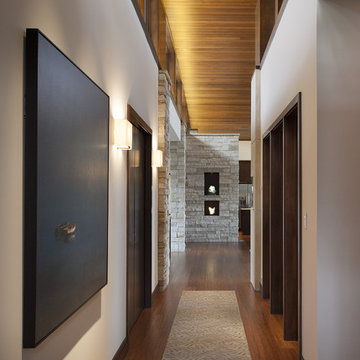
Jim Bartsch
This is an example of a contemporary hallway in Denver with bamboo floors.
This is an example of a contemporary hallway in Denver with bamboo floors.
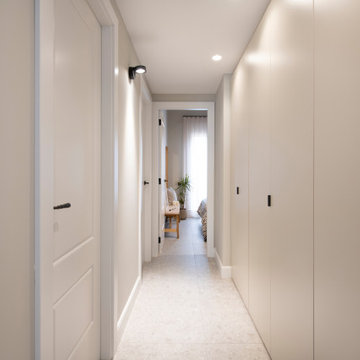
Photo of a mid-sized scandinavian hallway in Barcelona with grey walls, ceramic floors and grey floor.
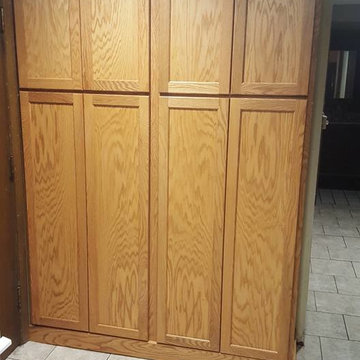
Inspiration for a mid-sized traditional hallway in Cedar Rapids with beige walls, ceramic floors and white floor.
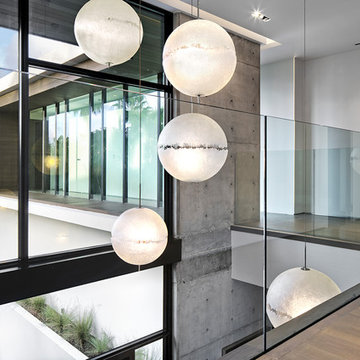
Photography © Claudio Manzoni
Expansive modern hallway in Miami with white walls, bamboo floors and beige floor.
Expansive modern hallway in Miami with white walls, bamboo floors and beige floor.
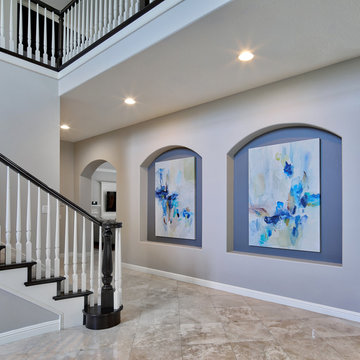
Large transitional hallway in Orange County with grey walls, ceramic floors and beige floor.
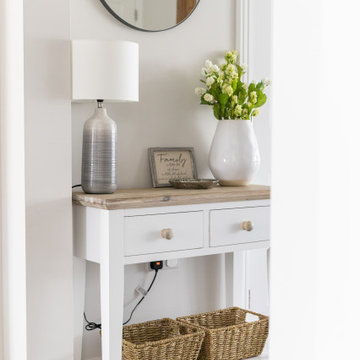
A Little moment in a modern farmhouse hallway. Somewhere to drop of your keys and welcome you into the home.
Mid-sized beach style hallway in Sussex with white walls and ceramic floors.
Mid-sized beach style hallway in Sussex with white walls and ceramic floors.
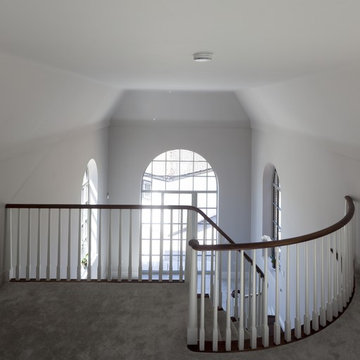
Working with & alongside the Award Winning Llama Property Developments on this fabulous Country House Renovation. The House, in a beautiful elevated position was very dated, cold and drafty. A major Renovation programme was undertaken as well as achieving Planning Permission to extend the property, demolish and move the garage, create a new sweeping driveway and to create a stunning Skyframe Swimming Pool Extension on the garden side of the House. This first phase of this fabulous project was to fully renovate the existing property as well as the two large Extensions creating a new stunning Entrance Hall and back door entrance. The stunning Vaulted Entrance Hall area with arched Millenium Windows and Doors and an elegant Helical Staircase with solid Walnut Handrail and treads. Gorgeous large format Porcelain Tiles which followed through into the open plan look & feel of the new homes interior. John Cullen floor lighting and metal Lutron face plates and switches. Gorgeous Farrow and Ball colour scheme throughout the whole house. This beautiful elegant Entrance Hall is now ready for a stunning Lighting sculpture to take centre stage in the Entrance Hallway as well as elegant furniture. More progress images to come of this wonderful homes transformation coming soon. Images by Andy Marshall
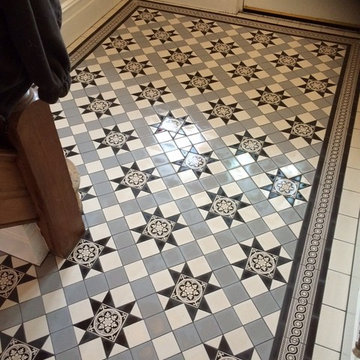
Completed 10sqm entrance hallway of a Blenheim 3-colour with Livingstone border
Design ideas for a mid-sized traditional hallway in Other with white walls and ceramic floors.
Design ideas for a mid-sized traditional hallway in Other with white walls and ceramic floors.
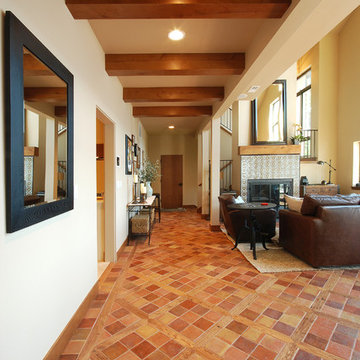
This is an example of a mid-sized mediterranean hallway in Seattle with white walls and ceramic floors.
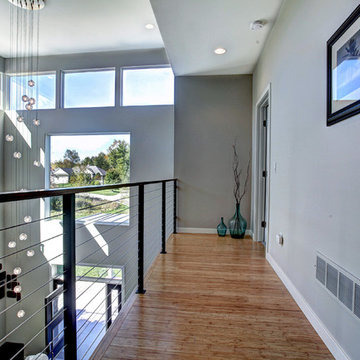
Photos by Kaity
Interiors by Ashley Cole Design
Architecture by David Maxam
Photo of a mid-sized contemporary hallway in Grand Rapids with grey walls and bamboo floors.
Photo of a mid-sized contemporary hallway in Grand Rapids with grey walls and bamboo floors.
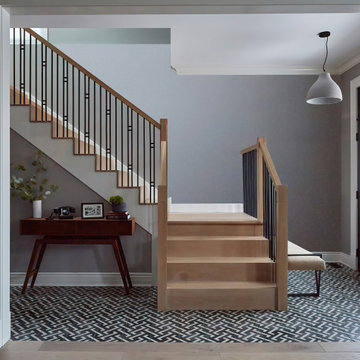
This is an example of a contemporary hallway in Chicago with grey walls and ceramic floors.
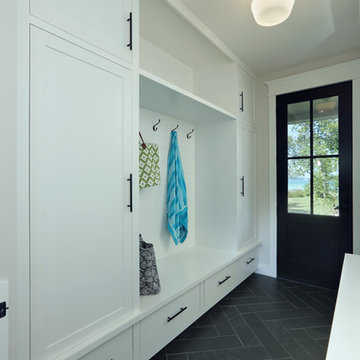
Builder: Boone Construction
Photographer: M-Buck Studio
This lakefront farmhouse skillfully fits four bedrooms and three and a half bathrooms in this carefully planned open plan. The symmetrical front façade sets the tone by contrasting the earthy textures of shake and stone with a collection of crisp white trim that run throughout the home. Wrapping around the rear of this cottage is an expansive covered porch designed for entertaining and enjoying shaded Summer breezes. A pair of sliding doors allow the interior entertaining spaces to open up on the covered porch for a seamless indoor to outdoor transition.
The openness of this compact plan still manages to provide plenty of storage in the form of a separate butlers pantry off from the kitchen, and a lakeside mudroom. The living room is centrally located and connects the master quite to the home’s common spaces. The master suite is given spectacular vistas on three sides with direct access to the rear patio and features two separate closets and a private spa style bath to create a luxurious master suite. Upstairs, you will find three additional bedrooms, one of which a private bath. The other two bedrooms share a bath that thoughtfully provides privacy between the shower and vanity.
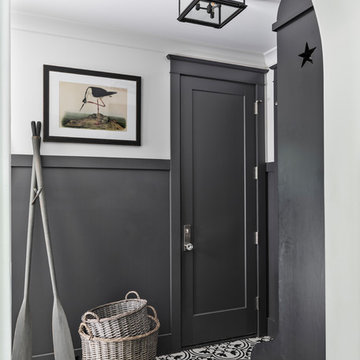
Martin Vecchio Photography
This is an example of a mid-sized beach style hallway in Detroit with white walls, ceramic floors and multi-coloured floor.
This is an example of a mid-sized beach style hallway in Detroit with white walls, ceramic floors and multi-coloured floor.
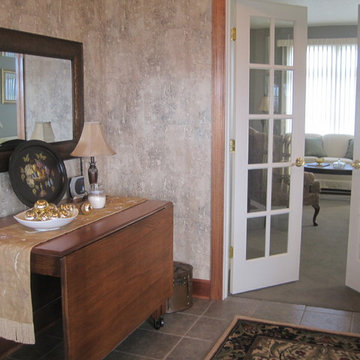
Mid-sized traditional hallway in San Diego with beige walls and ceramic floors.
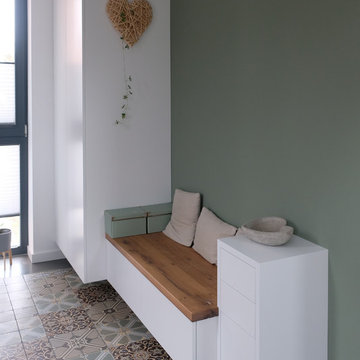
Im Eingangsbereich wurde ein Garderobenschrank mit Sitzbank eingebaut.
Highlight ist die Holzplatte. Hier wurden Balken der alten Scheune verwendet und für die Sitzbank aufgearbeitet.
Unter der Sitzbank ist noch eine Stauraumschublade integriert. Nebend der Bank befindet sich ein Schubladenschrank für Dinge des täglichen Gebrauchs.
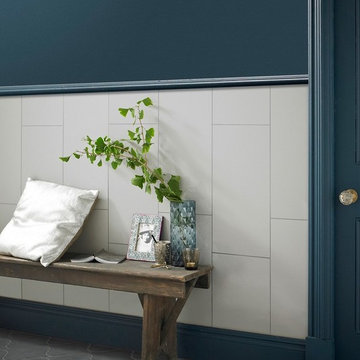
Ideal for the bathroom or kitchen, these urban inspired Rectified ceramic tiles help create an understated elegance with either a matt or gloss finish. Available in various calming neutral tones, make an adventurous statement by tiling vertically with a contrasting dark tile on the floor. This large Light Grey Matt tile is cut to the perfect size to allow for minimum grout lines, or none at all if you want a more seamless effect. Size: 30cm x 60cm.
Hallway Design Ideas with Bamboo Floors and Ceramic Floors
10
