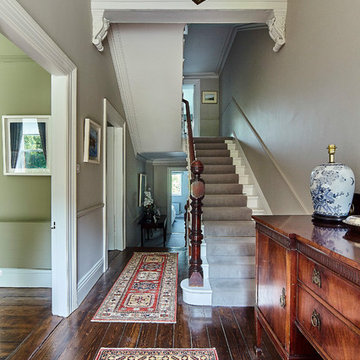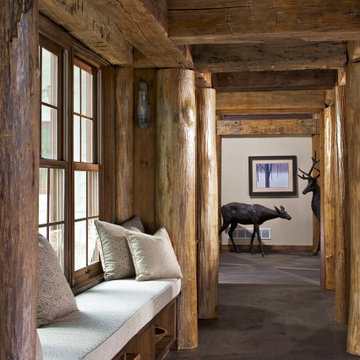Hallway Design Ideas with Dark Hardwood Floors and Bamboo Floors
Refine by:
Budget
Sort by:Popular Today
1 - 20 of 11,591 photos
Item 1 of 3
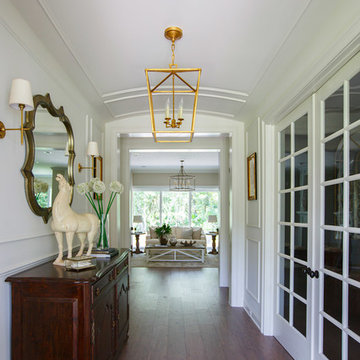
Inspiration for a mid-sized traditional hallway in Jacksonville with white walls, dark hardwood floors and brown floor.
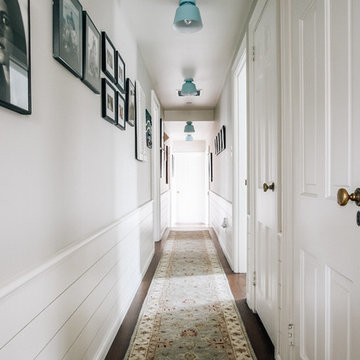
This is an example of a country hallway in San Francisco with grey walls, dark hardwood floors and brown floor.
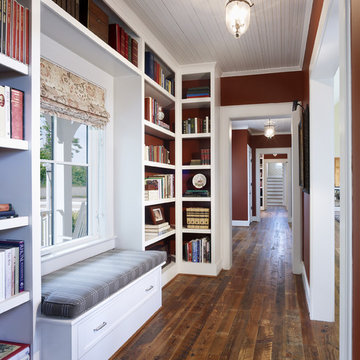
Photographer: Allen Russ from Hoachlander Davis Photography, LLC
Principal Architect: Steve Vanze, FAIA, LEED AP
Project Architect: Ellen Hatton, AIA
--
2008
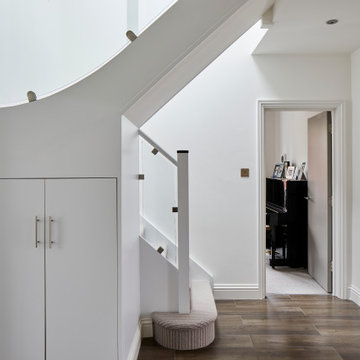
Large spacious hallway.
This is an example of a contemporary hallway in London with white walls, dark hardwood floors and brown floor.
This is an example of a contemporary hallway in London with white walls, dark hardwood floors and brown floor.
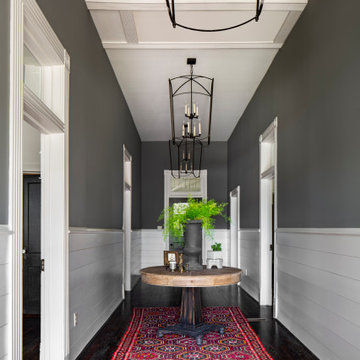
This is an example of a large transitional hallway in Birmingham with multi-coloured walls, dark hardwood floors and brown floor.
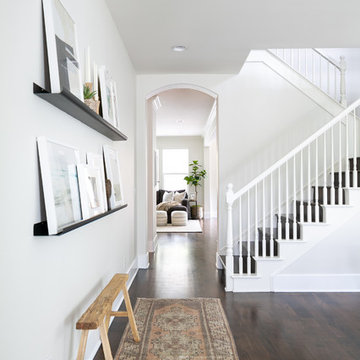
Beach style hallway in Orange County with white walls, dark hardwood floors and brown floor.
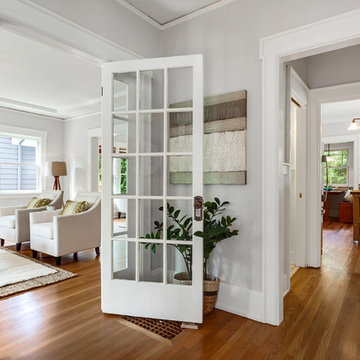
The ground floor hall leading to the living room and kitchen of this craftsman home.
Inspiration for an arts and crafts hallway in Seattle with grey walls and dark hardwood floors.
Inspiration for an arts and crafts hallway in Seattle with grey walls and dark hardwood floors.
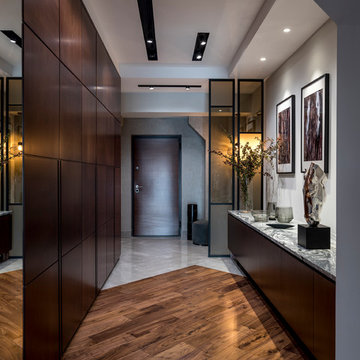
Inspiration for a contemporary hallway in Moscow with dark hardwood floors and brown floor.
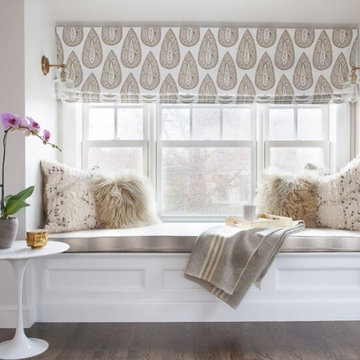
Flat Roman Shades with custom fabric finish the decor of this bench seat window area.
Photo of a mid-sized contemporary hallway in San Diego with white walls, dark hardwood floors and brown floor.
Photo of a mid-sized contemporary hallway in San Diego with white walls, dark hardwood floors and brown floor.
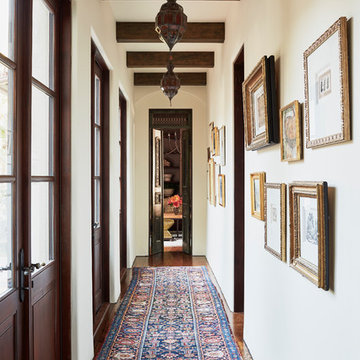
Gallery Hall
This is an example of an expansive mediterranean hallway in Los Angeles with white walls, dark hardwood floors and brown floor.
This is an example of an expansive mediterranean hallway in Los Angeles with white walls, dark hardwood floors and brown floor.
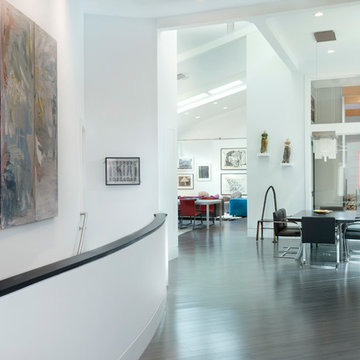
The owners were downsizing from a large ornate property down the street and were seeking a number of goals. Single story living, modern and open floor plan, comfortable working kitchen, spaces to house their collection of artwork, low maintenance and a strong connection between the interior and the landscape. Working with a long narrow lot adjacent to conservation land, the main living space (16 foot ceiling height at its peak) opens with folding glass doors to a large screen porch that looks out on a courtyard and the adjacent wooded landscape. This gives the home the perception that it is on a much larger lot and provides a great deal of privacy. The transition from the entry to the core of the home provides a natural gallery in which to display artwork and sculpture. Artificial light almost never needs to be turned on during daytime hours and the substantial peaked roof over the main living space is oriented to allow for solar panels not visible from the street or yard.
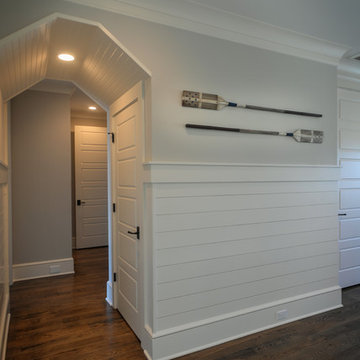
Walter Elliott Photography
Inspiration for a mid-sized beach style hallway in Charleston with white walls, dark hardwood floors and brown floor.
Inspiration for a mid-sized beach style hallway in Charleston with white walls, dark hardwood floors and brown floor.

Large transitional hallway in Toronto with beige walls, dark hardwood floors and brown floor.
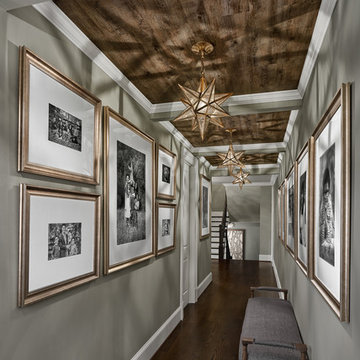
©David Meaux Photography
Inspiration for a large transitional hallway in DC Metro with grey walls, dark hardwood floors and brown floor.
Inspiration for a large transitional hallway in DC Metro with grey walls, dark hardwood floors and brown floor.
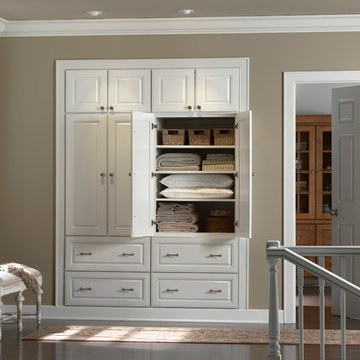
Photo of a mid-sized transitional hallway in Orange County with beige walls and dark hardwood floors.
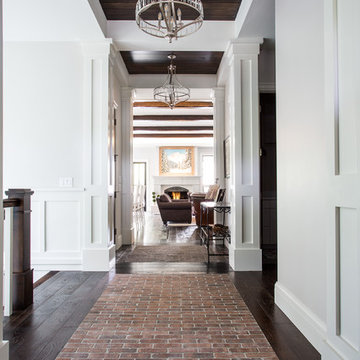
Scot Zimmerman
Photo of a large country hallway in Salt Lake City with white walls, dark hardwood floors and brown floor.
Photo of a large country hallway in Salt Lake City with white walls, dark hardwood floors and brown floor.
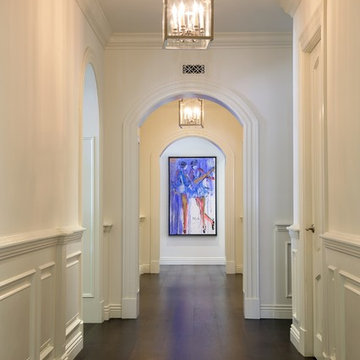
Photo of a mid-sized traditional hallway in Los Angeles with white walls, dark hardwood floors and brown floor.
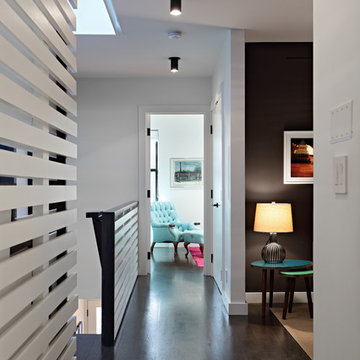
Full gut renovation and facade restoration of an historic 1850s wood-frame townhouse. The current owners found the building as a decaying, vacant SRO (single room occupancy) dwelling with approximately 9 rooming units. The building has been converted to a two-family house with an owner’s triplex over a garden-level rental.
Due to the fact that the very little of the existing structure was serviceable and the change of occupancy necessitated major layout changes, nC2 was able to propose an especially creative and unconventional design for the triplex. This design centers around a continuous 2-run stair which connects the main living space on the parlor level to a family room on the second floor and, finally, to a studio space on the third, thus linking all of the public and semi-public spaces with a single architectural element. This scheme is further enhanced through the use of a wood-slat screen wall which functions as a guardrail for the stair as well as a light-filtering element tying all of the floors together, as well its culmination in a 5’ x 25’ skylight.
Hallway Design Ideas with Dark Hardwood Floors and Bamboo Floors
1
