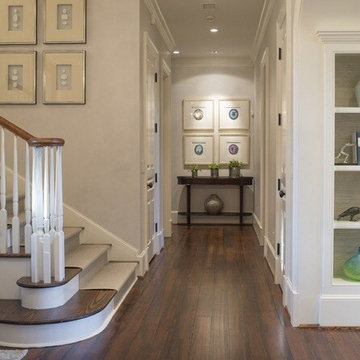Hallway Design Ideas with Dark Hardwood Floors and Bamboo Floors
Refine by:
Budget
Sort by:Popular Today
41 - 60 of 11,601 photos
Item 1 of 3
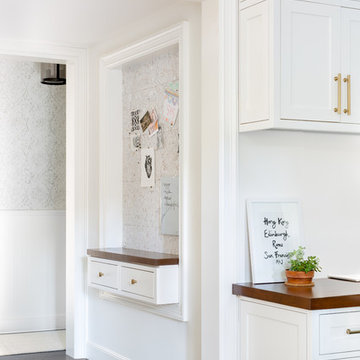
Photo of a beach style hallway in San Francisco with white walls, dark hardwood floors and brown floor.

Inspiration for a mid-sized transitional hallway with grey walls and dark hardwood floors.
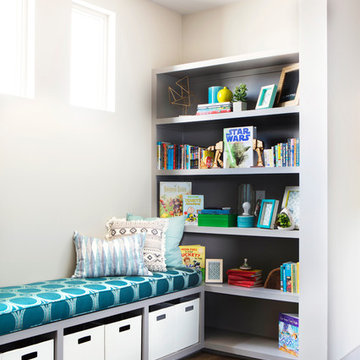
Mia Baxter Smail
Photo of a mid-sized eclectic hallway in Austin with grey walls, dark hardwood floors and brown floor.
Photo of a mid-sized eclectic hallway in Austin with grey walls, dark hardwood floors and brown floor.
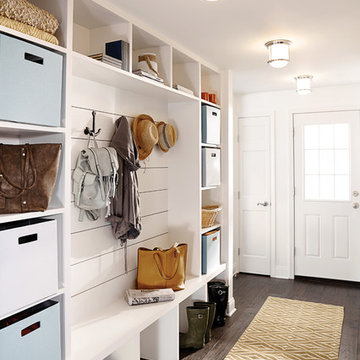
Design ideas for a mid-sized transitional hallway in New York with white walls and dark hardwood floors.
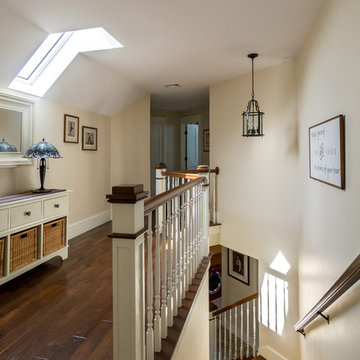
Mid-sized arts and crafts hallway in Portland Maine with beige walls, dark hardwood floors and brown floor.
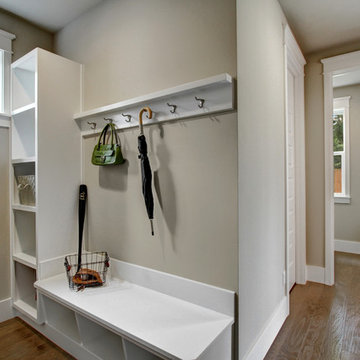
Mud room entry from the garage. Built in white shoe cubbies and storage space with coat hangers. Perfect Drop Zone for all your coats, purses, shoes and backpacks.
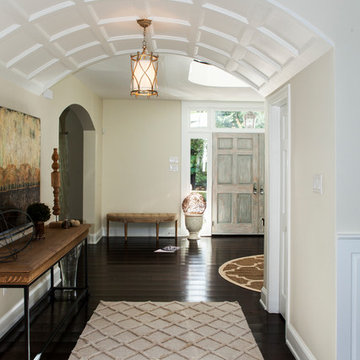
This grand 2 story open foyer welcomes one.
From the center hall we have a view of this magnificent arched coffered hallway with dark wood floors and raised patterned diamond carpet wide runner that draw the eye in.
A wood detailed top console table on a wrought iron frame, stretchers and paw feet support sculptures that enhance the architecture of the space.
On both sides of the front door there are demilune tufted benches in a louis XVI style
This home was featured in Philadelphia Magazine August 2014 issue to showcase its beauty and excellence.
Photo by Alicia's Art, LLC
RUDLOFF Custom Builders, is a residential construction company that connects with clients early in the design phase to ensure every detail of your project is captured just as you imagined. RUDLOFF Custom Builders will create the project of your dreams that is executed by on-site project managers and skilled craftsman, while creating lifetime client relationships that are build on trust and integrity.
We are a full service, certified remodeling company that covers all of the Philadelphia suburban area including West Chester, Gladwynne, Malvern, Wayne, Haverford and more.
As a 6 time Best of Houzz winner, we look forward to working with you on your next project.
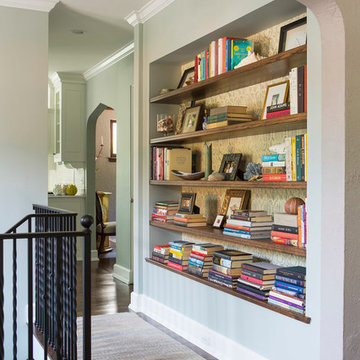
Troy Thies Photography
Inspiration for a traditional hallway in Minneapolis with green walls and dark hardwood floors.
Inspiration for a traditional hallway in Minneapolis with green walls and dark hardwood floors.
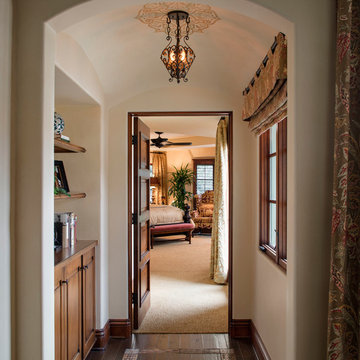
Hallway to master bedroom. Note the wood floor with inset stone tile border. The ceiling was arched to match the entry arch and give height to the small space making it a special passage to the master bedroom.
Decorative ceiling stencil by Irma Shaw Designs.
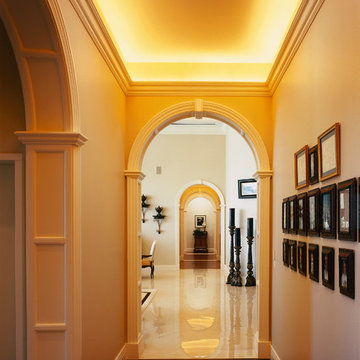
Designed by Pinnacle Architectural Studio
Inspiration for an expansive mediterranean hallway in Las Vegas with beige walls, dark hardwood floors, brown floor and vaulted.
Inspiration for an expansive mediterranean hallway in Las Vegas with beige walls, dark hardwood floors, brown floor and vaulted.
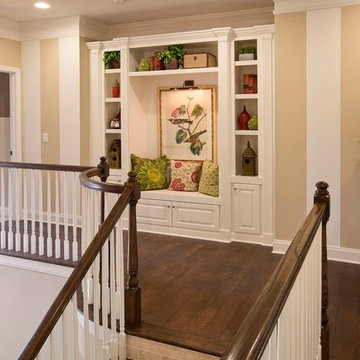
The second level hallway has immaculate hardwood floors and an overlook. (Designed by CDC Designs)
Inspiration for a traditional hallway in Atlanta with beige walls, dark hardwood floors and brown floor.
Inspiration for a traditional hallway in Atlanta with beige walls, dark hardwood floors and brown floor.
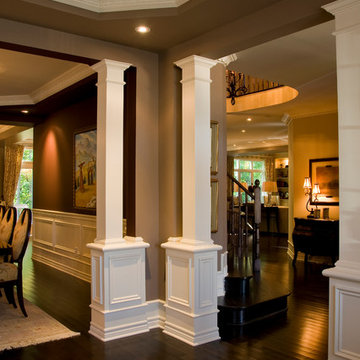
Interior Columns, Interior Pedestal
Inspiration for a large traditional hallway in Ottawa with beige walls, dark hardwood floors and brown floor.
Inspiration for a large traditional hallway in Ottawa with beige walls, dark hardwood floors and brown floor.
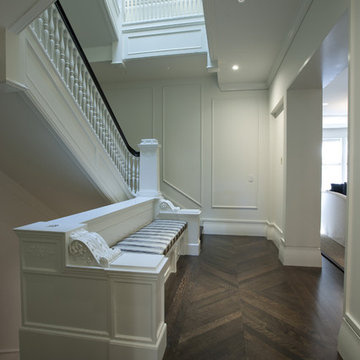
Inspiration for a contemporary hallway in Chicago with white walls and dark hardwood floors.

Hallway connecting all the rooms with lots of natural light and Crittall style glass doors to sitting room
Inspiration for a mid-sized eclectic hallway in Sussex with grey walls, bamboo floors and brown floor.
Inspiration for a mid-sized eclectic hallway in Sussex with grey walls, bamboo floors and brown floor.
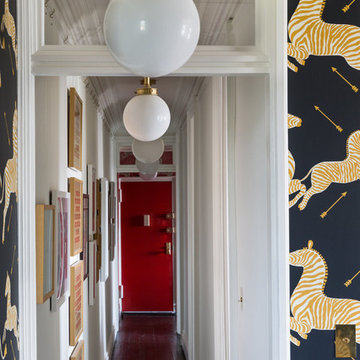
Photo of a traditional hallway in New York with white walls, dark hardwood floors and brown floor.
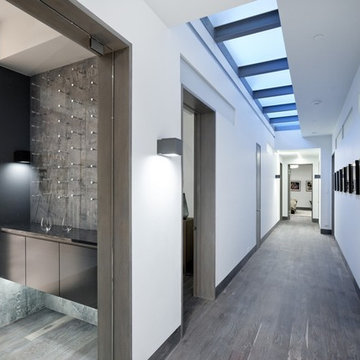
Lower level hallway flooded by glass panel from floor above.
Michael Brands
Large contemporary hallway in Denver with white walls, dark hardwood floors and grey floor.
Large contemporary hallway in Denver with white walls, dark hardwood floors and grey floor.
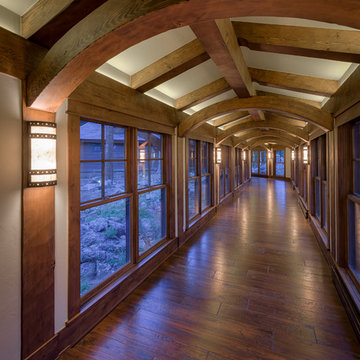
Large country hallway in Denver with beige walls, dark hardwood floors and brown floor.
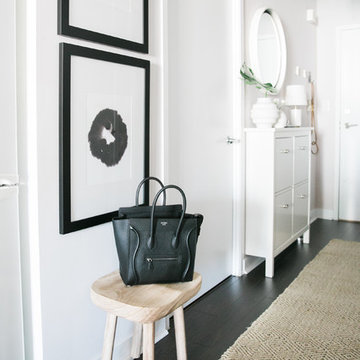
Design ideas for a small eclectic hallway in Toronto with grey walls and dark hardwood floors.
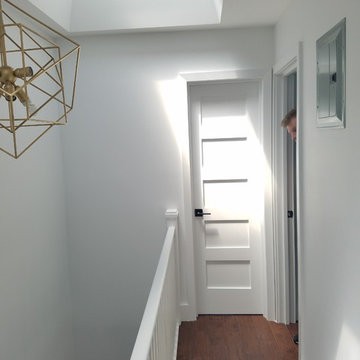
Photo of a large modern hallway in New York with white walls, dark hardwood floors and brown floor.
Hallway Design Ideas with Dark Hardwood Floors and Bamboo Floors
3
