Hallway Design Ideas with Bamboo Floors and Porcelain Floors
Refine by:
Budget
Sort by:Popular Today
1 - 20 of 4,378 photos
Item 1 of 3
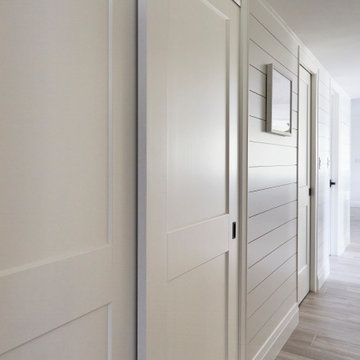
This Condo was in sad shape. The clients bought and knew it was going to need a over hall. We opened the kitchen to the living, dining, and lanai. Removed doors that were not needed in the hall to give the space a more open feeling as you move though the condo. The bathroom were gutted and re - invented to storage galore. All the while keeping in the coastal style the clients desired. Navy was the accent color we used throughout the condo. This new look is the clients to a tee.
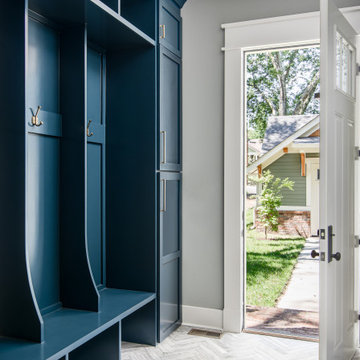
Photography: Garett + Carrie Buell of Studiobuell/ studiobuell.com
Mid-sized transitional hallway in Nashville with grey walls, porcelain floors and grey floor.
Mid-sized transitional hallway in Nashville with grey walls, porcelain floors and grey floor.
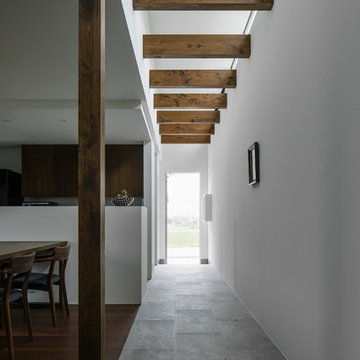
Photo of a mid-sized modern hallway in Other with white walls, porcelain floors and grey floor.
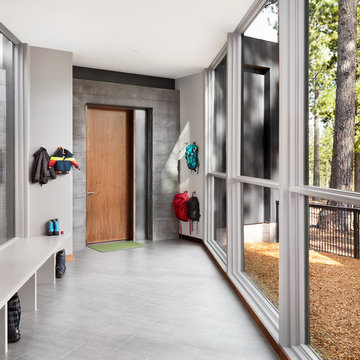
Photo: Lisa Petrole
Inspiration for an expansive contemporary hallway in San Francisco with porcelain floors, grey floor and white walls.
Inspiration for an expansive contemporary hallway in San Francisco with porcelain floors, grey floor and white walls.

The entrance hall has two Eclisse smoked glass pocket doors to the dining room that leads on to a Diane berry Designer kitchen
This is an example of a mid-sized hallway in Manchester with beige walls, porcelain floors, beige floor, coffered and panelled walls.
This is an example of a mid-sized hallway in Manchester with beige walls, porcelain floors, beige floor, coffered and panelled walls.
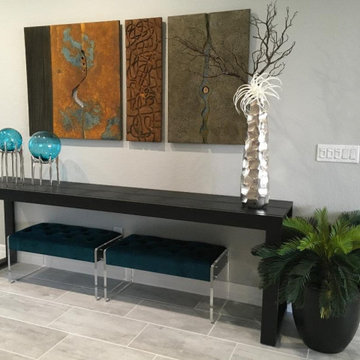
Inspiration for a large modern hallway in Tampa with grey walls, porcelain floors and grey floor.
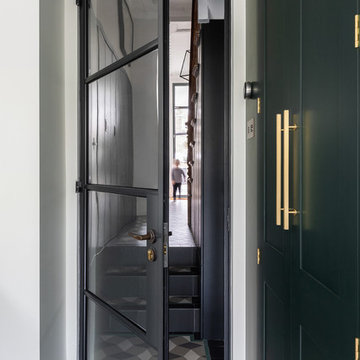
Peter Landers
Design ideas for a mid-sized contemporary hallway in London with grey walls, porcelain floors and grey floor.
Design ideas for a mid-sized contemporary hallway in London with grey walls, porcelain floors and grey floor.
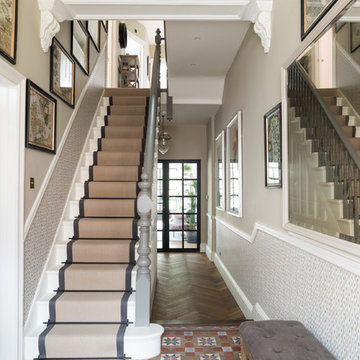
This is an example of a large transitional hallway in London with beige walls, porcelain floors and multi-coloured floor.
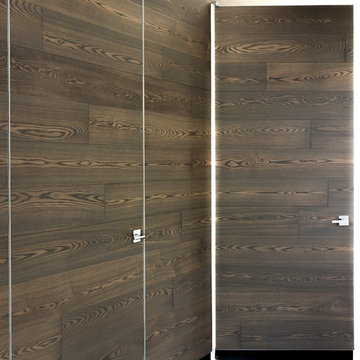
Description: Interior Design by Neal Stewart Designs ( http://nealstewartdesigns.com/). Architecture by Stocker Hoesterey Montenegro Architects ( http://www.shmarchitects.com/david-stocker-1/). Built by Coats Homes (www.coatshomes.com). Photography by Costa Christ Media ( https://www.costachrist.com/).
Others who worked on this project: Stocker Hoesterey Montenegro
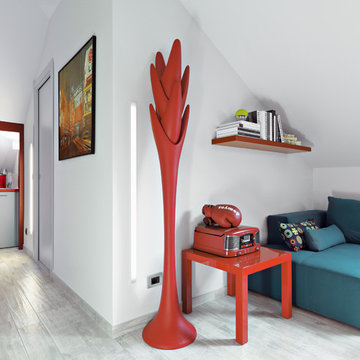
ph by © adriano pecchio
Progetto Davide Varetto architetto
Photo of a small modern hallway in Turin with white walls and porcelain floors.
Photo of a small modern hallway in Turin with white walls and porcelain floors.
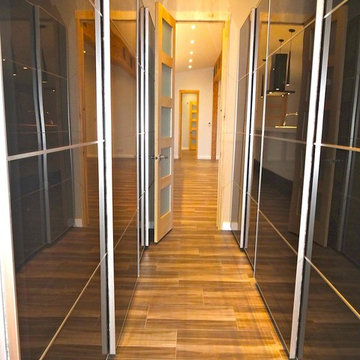
Design ideas for a mid-sized modern hallway in Toronto with beige walls, porcelain floors and brown floor.
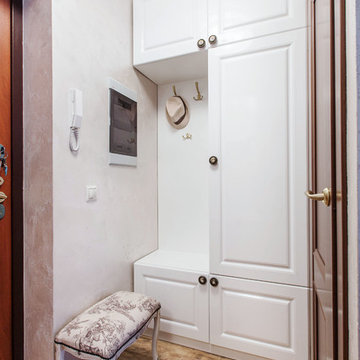
Светлана Игнатенко
This is an example of a small contemporary hallway in Moscow with beige walls and porcelain floors.
This is an example of a small contemporary hallway in Moscow with beige walls and porcelain floors.
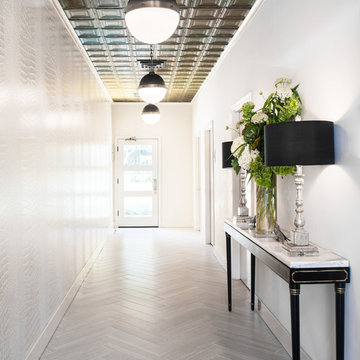
Drew Kelly
This is an example of a large transitional hallway in San Francisco with white walls, porcelain floors and grey floor.
This is an example of a large transitional hallway in San Francisco with white walls, porcelain floors and grey floor.
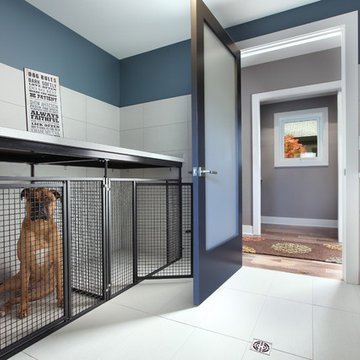
The Hasserton is a sleek take on the waterfront home. This multi-level design exudes modern chic as well as the comfort of a family cottage. The sprawling main floor footprint offers homeowners areas to lounge, a spacious kitchen, a formal dining room, access to outdoor living, and a luxurious master bedroom suite. The upper level features two additional bedrooms and a loft, while the lower level is the entertainment center of the home. A curved beverage bar sits adjacent to comfortable sitting areas. A guest bedroom and exercise facility are also located on this floor.

Inspiration for a large modern hallway in Dublin with beige walls, porcelain floors, grey floor and vaulted.
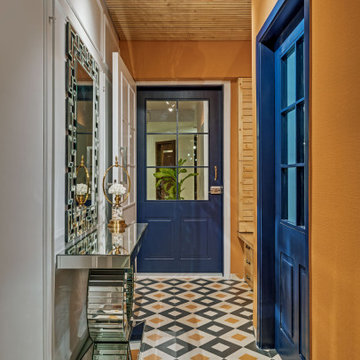
Large contemporary hallway in Bengaluru with orange walls, porcelain floors, multi-coloured floor, wood and decorative wall panelling.
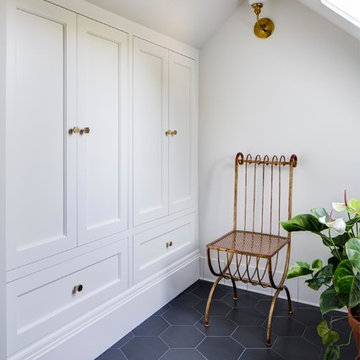
Design ideas for a mid-sized traditional hallway in Portland with white walls, porcelain floors and black floor.
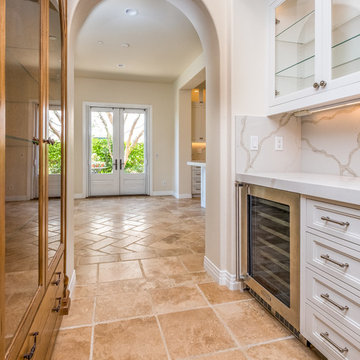
Vanessa M Photography
Design ideas for a mid-sized transitional hallway in Orange County with beige walls, porcelain floors and beige floor.
Design ideas for a mid-sized transitional hallway in Orange County with beige walls, porcelain floors and beige floor.
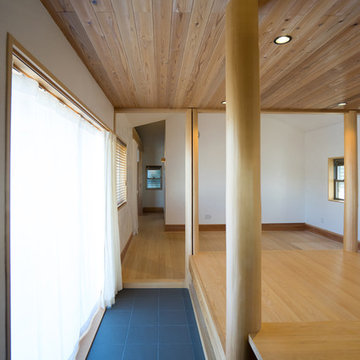
天井は吉野杉の板張りで、入口床は300角のサーモタイルです。
Photo of a small modern hallway in Other with white walls, porcelain floors, black floor and wood.
Photo of a small modern hallway in Other with white walls, porcelain floors, black floor and wood.
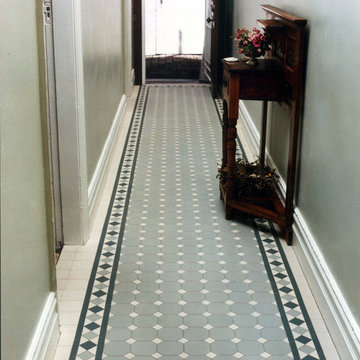
Making an entrance- WInckelmans dot and octagon tiles with Norwood border.
Inspiration for a traditional hallway in Amsterdam with porcelain floors.
Inspiration for a traditional hallway in Amsterdam with porcelain floors.
Hallway Design Ideas with Bamboo Floors and Porcelain Floors
1