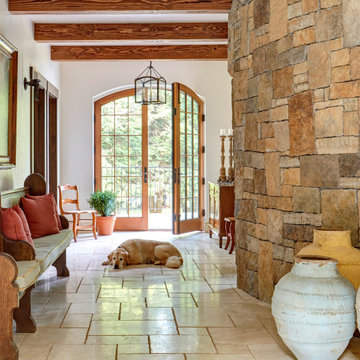Hallway Design Ideas with Beige Floor and Grey Floor
Refine by:
Budget
Sort by:Popular Today
1 - 20 of 14,270 photos
Item 1 of 3
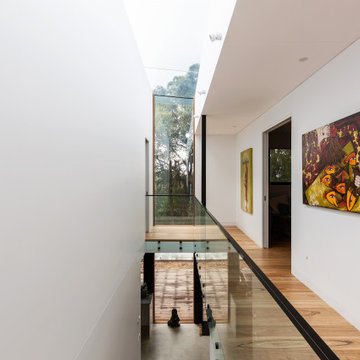
Inspiration for a contemporary hallway in Sydney with white walls, light hardwood floors and beige floor.
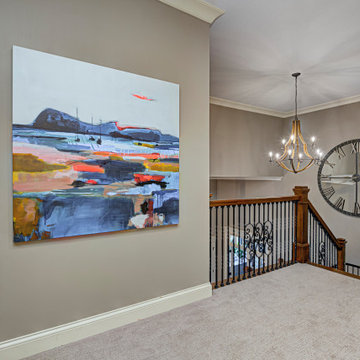
This home renovation project transformed unused, unfinished spaces into vibrant living areas. Each exudes elegance and sophistication, offering personalized design for unforgettable family moments.
The upstairs landing area exudes sophistication with its elegant staircase railings, complemented by a serene beige palette. A grand wall clock adds a timeless touch to this refined space.
Project completed by Wendy Langston's Everything Home interior design firm, which serves Carmel, Zionsville, Fishers, Westfield, Noblesville, and Indianapolis.
For more about Everything Home, see here: https://everythinghomedesigns.com/
To learn more about this project, see here: https://everythinghomedesigns.com/portfolio/fishers-chic-family-home-renovation/

Nestled into a hillside, this timber-framed family home enjoys uninterrupted views out across the countryside of the North Downs. A newly built property, it is an elegant fusion of traditional crafts and materials with contemporary design.
Our clients had a vision for a modern sustainable house with practical yet beautiful interiors, a home with character that quietly celebrates the details. For example, where uniformity might have prevailed, over 1000 handmade pegs were used in the construction of the timber frame.
The building consists of three interlinked structures enclosed by a flint wall. The house takes inspiration from the local vernacular, with flint, black timber, clay tiles and roof pitches referencing the historic buildings in the area.
The structure was manufactured offsite using highly insulated preassembled panels sourced from sustainably managed forests. Once assembled onsite, walls were finished with natural clay plaster for a calming indoor living environment.
Timber is a constant presence throughout the house. At the heart of the building is a green oak timber-framed barn that creates a warm and inviting hub that seamlessly connects the living, kitchen and ancillary spaces. Daylight filters through the intricate timber framework, softly illuminating the clay plaster walls.
Along the south-facing wall floor-to-ceiling glass panels provide sweeping views of the landscape and open on to the terrace.
A second barn-like volume staggered half a level below the main living area is home to additional living space, a study, gym and the bedrooms.
The house was designed to be entirely off-grid for short periods if required, with the inclusion of Tesla powerpack batteries. Alongside underfloor heating throughout, a mechanical heat recovery system, LED lighting and home automation, the house is highly insulated, is zero VOC and plastic use was minimised on the project.
Outside, a rainwater harvesting system irrigates the garden and fields and woodland below the house have been rewilded.
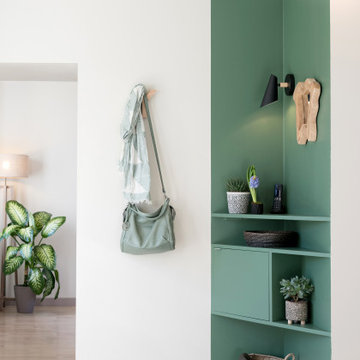
Mid-sized contemporary hallway in Dijon with green walls, light hardwood floors and grey floor.
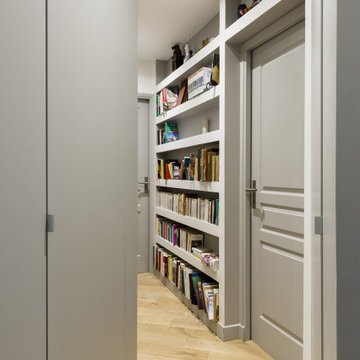
This is an example of a mid-sized contemporary hallway in Paris with grey walls and beige floor.
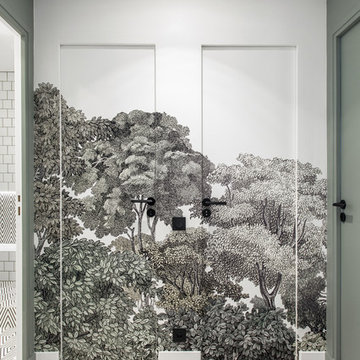
Photo : BCDF Studio
Photo of a mid-sized contemporary hallway in Paris with multi-coloured walls, light hardwood floors, beige floor and wallpaper.
Photo of a mid-sized contemporary hallway in Paris with multi-coloured walls, light hardwood floors, beige floor and wallpaper.
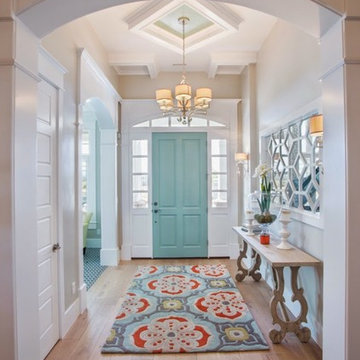
Entryway design with blue door from Osmond Designs.
Photo of a transitional hallway in Salt Lake City with beige walls, light hardwood floors and beige floor.
Photo of a transitional hallway in Salt Lake City with beige walls, light hardwood floors and beige floor.
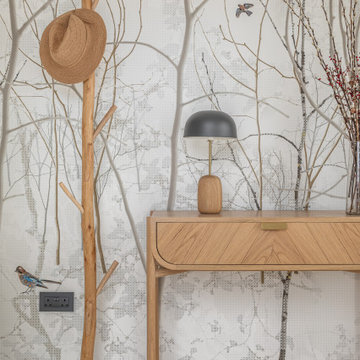
Hallways are the start of the journey into your home and what lies ahead.
Because this home is on one storey and is flooded with light, we wanted to reflect this in the choice of design we chose for the walls - in this case a light and airy bespoke wallpaper. We complimented this with some simple Oak furniture with the curved design which will be replicated within the rest of the property.
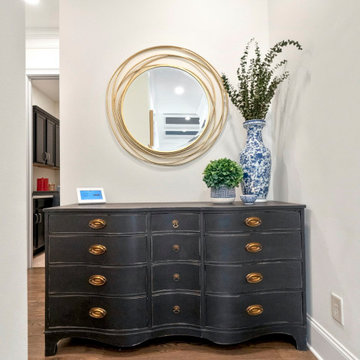
Garage Entrance
Inspiration for a mid-sized transitional hallway in Other with beige walls, medium hardwood floors and grey floor.
Inspiration for a mid-sized transitional hallway in Other with beige walls, medium hardwood floors and grey floor.

This is an example of a small modern hallway in Paris with grey walls, light hardwood floors, beige floor and wallpaper.
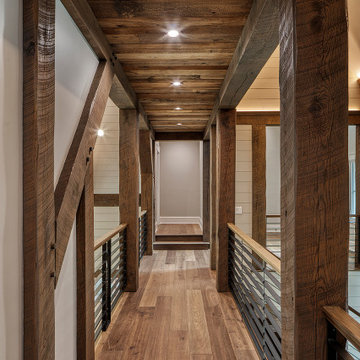
Massive White Oak timbers offer their support to upper level breezeway on this post & beam structure. Reclaimed Hemlock, dryed, brushed & milled into shiplap provided the perfect ceiling treatment to the hallways. Painted shiplap grace the walls and wide plank Oak flooring showcases a few of the clients selections.
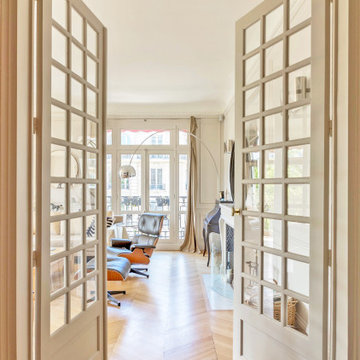
Les grandes portes à multiples carreaux séparant le salon du couloir de l'entrée.
Design ideas for a large contemporary hallway in Paris with white walls, light hardwood floors and beige floor.
Design ideas for a large contemporary hallway in Paris with white walls, light hardwood floors and beige floor.
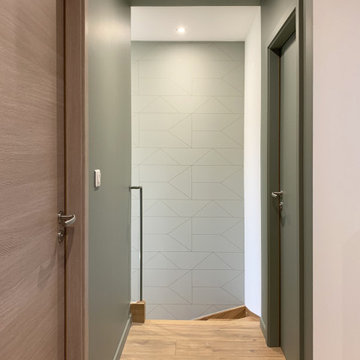
A l'étage, la couleur permet la délimitation des différents espaces et l'accès au coin des enfant. Dans le fond, un papier de couleur douce avec un motif géométrique permet de rythmer toute la descente de la cage d'escalier. Une prise de main réalisée sur mesure par le ferronnier vient terminer la montée de l'escalier tout en permettant le laisser l'espace le plus ouvert possible.
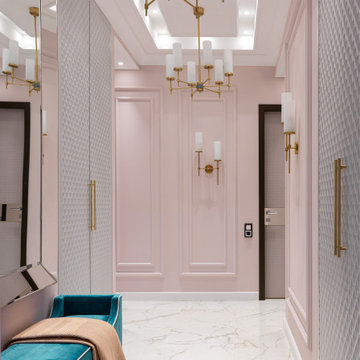
This is an example of a mid-sized transitional hallway in Moscow with porcelain floors, beige floor, pink walls and recessed.
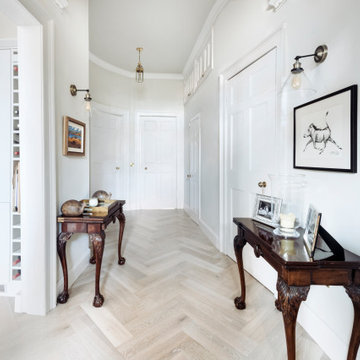
Photo of a mid-sized traditional hallway in Edinburgh with grey walls, light hardwood floors and grey floor.
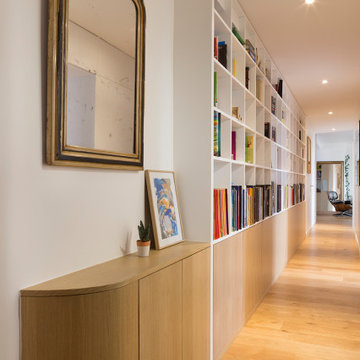
Large contemporary hallway in Paris with white walls, light hardwood floors and beige floor.
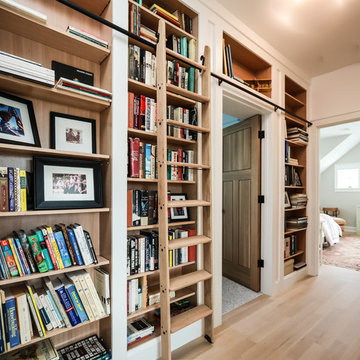
Photography by Kevin O'Connor
Design ideas for a transitional hallway in Providence with white walls, light hardwood floors and beige floor.
Design ideas for a transitional hallway in Providence with white walls, light hardwood floors and beige floor.
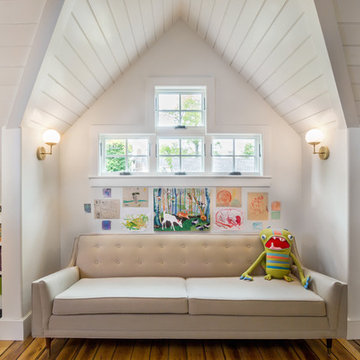
Modern farmhouse renovation, with at-home artist studio. Photos by Elizabeth Pedinotti Haynes
Design ideas for a large modern hallway in Boston with white walls, light hardwood floors and beige floor.
Design ideas for a large modern hallway in Boston with white walls, light hardwood floors and beige floor.
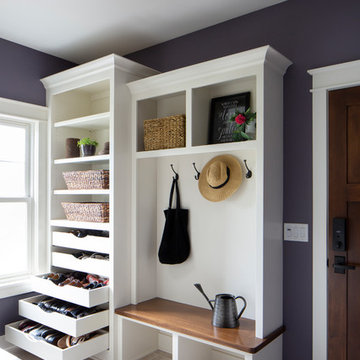
Custom built locker space with open shelving and pull out shoe organizer. White painted millwork with stain bench.
(Ryan Hainey)
Design ideas for a mid-sized arts and crafts hallway in Milwaukee with blue walls, ceramic floors and beige floor.
Design ideas for a mid-sized arts and crafts hallway in Milwaukee with blue walls, ceramic floors and beige floor.
Hallway Design Ideas with Beige Floor and Grey Floor
1
