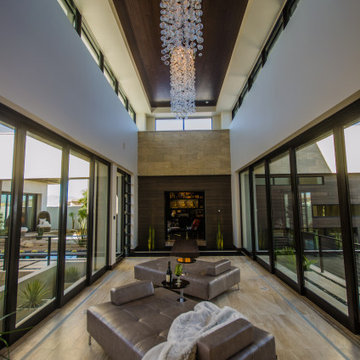Hallway Design Ideas with Beige Floor and Recessed
Refine by:
Budget
Sort by:Popular Today
1 - 20 of 223 photos
Item 1 of 3

Nestled into a hillside, this timber-framed family home enjoys uninterrupted views out across the countryside of the North Downs. A newly built property, it is an elegant fusion of traditional crafts and materials with contemporary design.
Our clients had a vision for a modern sustainable house with practical yet beautiful interiors, a home with character that quietly celebrates the details. For example, where uniformity might have prevailed, over 1000 handmade pegs were used in the construction of the timber frame.
The building consists of three interlinked structures enclosed by a flint wall. The house takes inspiration from the local vernacular, with flint, black timber, clay tiles and roof pitches referencing the historic buildings in the area.
The structure was manufactured offsite using highly insulated preassembled panels sourced from sustainably managed forests. Once assembled onsite, walls were finished with natural clay plaster for a calming indoor living environment.
Timber is a constant presence throughout the house. At the heart of the building is a green oak timber-framed barn that creates a warm and inviting hub that seamlessly connects the living, kitchen and ancillary spaces. Daylight filters through the intricate timber framework, softly illuminating the clay plaster walls.
Along the south-facing wall floor-to-ceiling glass panels provide sweeping views of the landscape and open on to the terrace.
A second barn-like volume staggered half a level below the main living area is home to additional living space, a study, gym and the bedrooms.
The house was designed to be entirely off-grid for short periods if required, with the inclusion of Tesla powerpack batteries. Alongside underfloor heating throughout, a mechanical heat recovery system, LED lighting and home automation, the house is highly insulated, is zero VOC and plastic use was minimised on the project.
Outside, a rainwater harvesting system irrigates the garden and fields and woodland below the house have been rewilded.
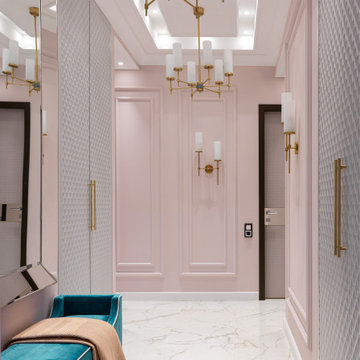
This is an example of a mid-sized transitional hallway in Moscow with porcelain floors, beige floor, pink walls and recessed.

Inspiration for a mid-sized contemporary hallway in London with beige walls, light hardwood floors, beige floor and recessed.

The design inevitably spins around the existing staircase, set in the centre of the floor plan.
The former traditional stair has been redesigned to better fit the interiors with a new and more sculptural solid parapet and open trades clad in timber on all sides.
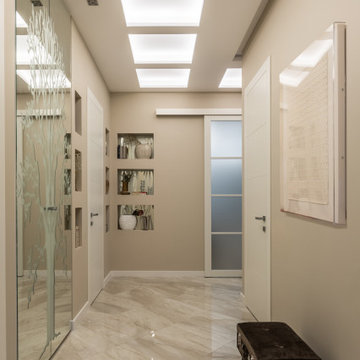
This is an example of a mid-sized contemporary hallway in Moscow with beige walls, porcelain floors, beige floor and recessed.
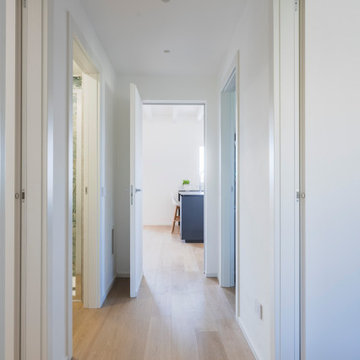
Un lungo corridoio consente l'accesso alle varie stanze dell'appartamento.
Foto di Simone Marulli
Design ideas for a mid-sized scandinavian hallway in Milan with white walls, light hardwood floors, beige floor and recessed.
Design ideas for a mid-sized scandinavian hallway in Milan with white walls, light hardwood floors, beige floor and recessed.
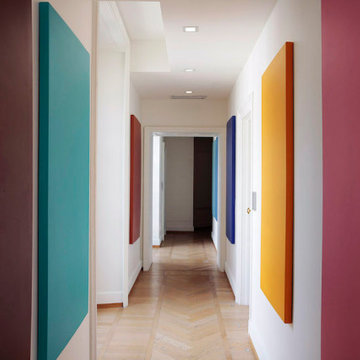
Inspiration for a large eclectic hallway in Milan with white walls, light hardwood floors, beige floor and recessed.
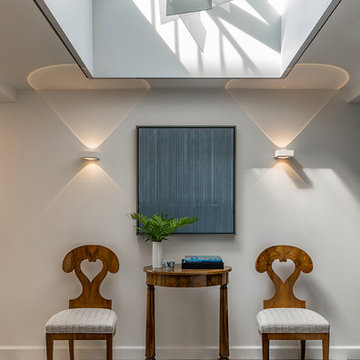
An atrium skylight in the entry hall is an unusual find in a mid-rise apartment. A suspended sculpture diffuses the light and provides a dappling effect.
Eric Roth Photography
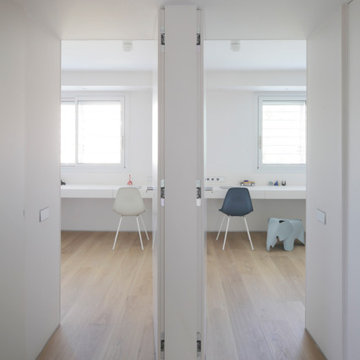
Photo of a small contemporary hallway with grey walls, light hardwood floors, beige floor and recessed.

In chiave informale materica e di grande impatto, è la porta del corridoio trasformata in quadro. Una sperimentazione dell’astrattismo riportata come dipinto, ove la tela, viene inchiodata direttamente sulla porta, esprimendo così, un concetto di passaggio, l’inizio di un viaggio.
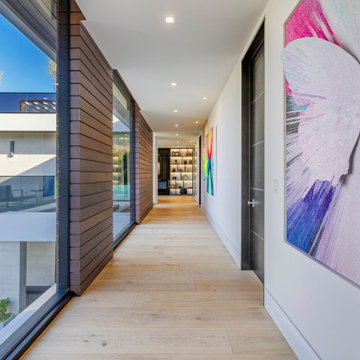
Bundy Drive Brentwood, Los Angeles modern home glass wall hallway. Photo by Simon Berlyn.
This is an example of an expansive modern hallway in Los Angeles with white walls, beige floor and recessed.
This is an example of an expansive modern hallway in Los Angeles with white walls, beige floor and recessed.
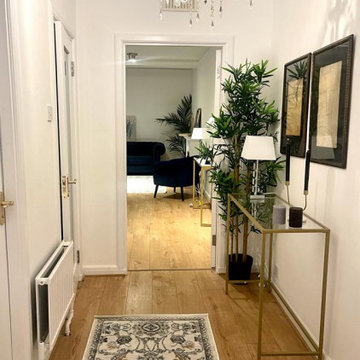
Maximize your living space with NWL Builders' custom-built hallway desks. Designed to blend seamlessly with your home's aesthetic, these desks make use of every square inch while providing a functional, stylish workspace. Crafted with meticulous attention to detail, NWL Builders use superior materials to ensure durability and longevity. From design to installation, their team delivers excellence, turning your hallway into a practical, yet elegant area. Experience a new level of home improvement with NWL Builders. #HomeImprovement #CustomFurniture #NWLBuilders
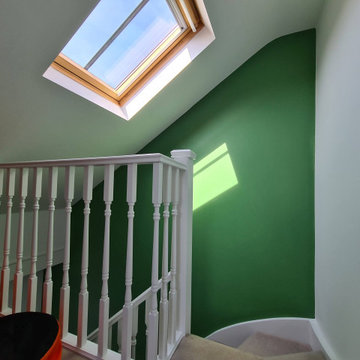
What an amazing day happen to me today !!
Just #wow ..
To make even better this is one of future wall finished on #starircase and more #decorating will be done to this amazing hallway - specially #groundfloor and #1stfloor
.
I am thrilled how those line came and what a amazing #color
..
Would you like to add future wall to your #hallway ? What colours would you do ?
.
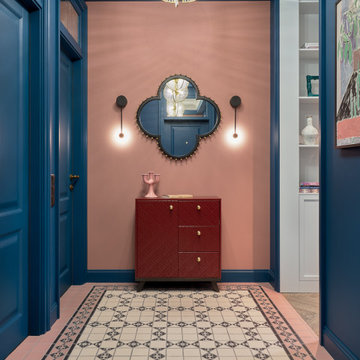
Inspiration for a contemporary hallway in Moscow with blue walls, beige floor and recessed.
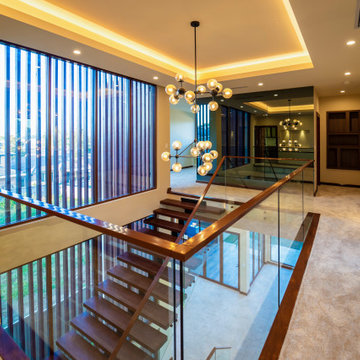
Lights, large windows, mirrors, generous hallway, glass balustrade spread the light to all corners of this stunning second storey foyer.
Photo of an expansive contemporary hallway in Sydney with beige walls, carpet, beige floor and recessed.
Photo of an expansive contemporary hallway in Sydney with beige walls, carpet, beige floor and recessed.
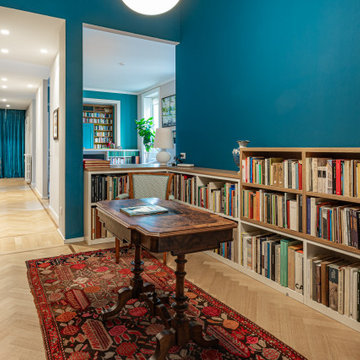
Design ideas for a large eclectic hallway in Milan with blue walls, light hardwood floors, beige floor and recessed.
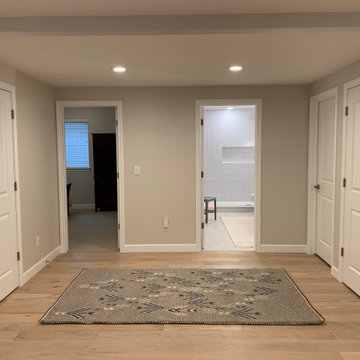
Hallway Space in Basement
Inspiration for a mid-sized scandinavian hallway in Denver with beige walls, light hardwood floors, beige floor, recessed and planked wall panelling.
Inspiration for a mid-sized scandinavian hallway in Denver with beige walls, light hardwood floors, beige floor, recessed and planked wall panelling.
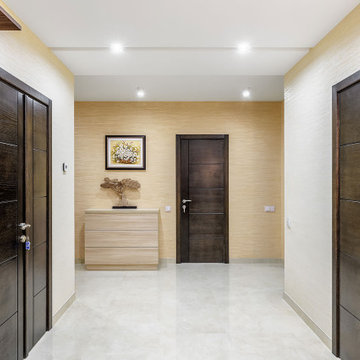
Inspiration for a mid-sized contemporary hallway in Other with beige walls, porcelain floors, beige floor and recessed.
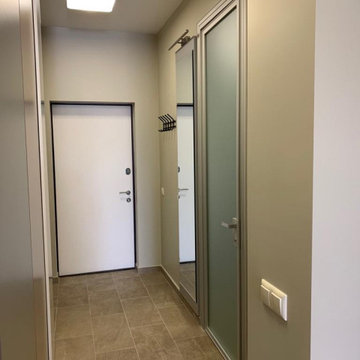
Современный комплекс апартаментов. Пл. 54,6 м2 + веранда 14,9 м2
При создании интерьера была задача сделать студию для семьи из 3- х человек с возможностью устройства небольшой «комнаты» для ребёнка – подростка. Для этого в основном объёме применена система раздвижных перегородок, что позволяет при необходимости устроить личное пространство. При раздвинутых перегородках, вся площадь апартаментов открыта. Одна из стен представляет собой сплошную остеклённую поверхность с выходом на просторную веранду, с видом на море. Окружающий пейзаж «вливается» в интерьер», чему способствует рисунок напольного покрытия, общий для внутренней и уличной частей апартаментов.
Несмотря на сравнительно небольшую площадь помещения, удалось создать интерьер, в котором комфортно находиться и одному, и всей семьёй.
Hallway Design Ideas with Beige Floor and Recessed
1
