Hallway Design Ideas with Beige Floor and Turquoise Floor
Refine by:
Budget
Sort by:Popular Today
21 - 40 of 8,716 photos
Item 1 of 3
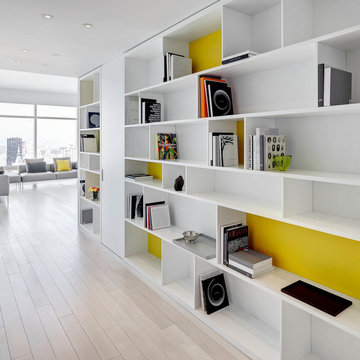
Richard Cadan Photography
Large contemporary hallway in New York with light hardwood floors, white walls and beige floor.
Large contemporary hallway in New York with light hardwood floors, white walls and beige floor.
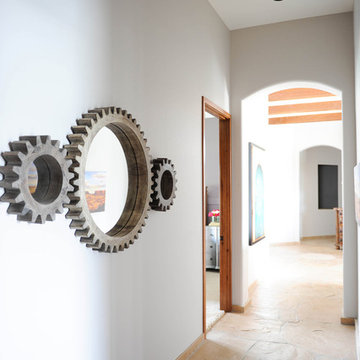
Design ideas for a large eclectic hallway in Phoenix with white walls, limestone floors and beige floor.
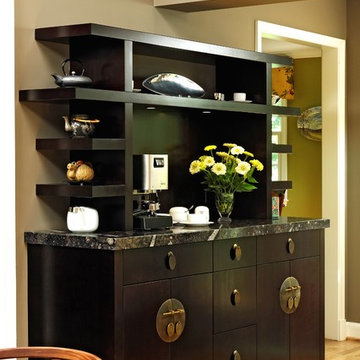
Design by Lauren Levant, Photography by Bob Narod, for Jennifer Gilmer Kitchen and Bath
This is an example of a mid-sized transitional hallway in DC Metro with grey walls, light hardwood floors and beige floor.
This is an example of a mid-sized transitional hallway in DC Metro with grey walls, light hardwood floors and beige floor.
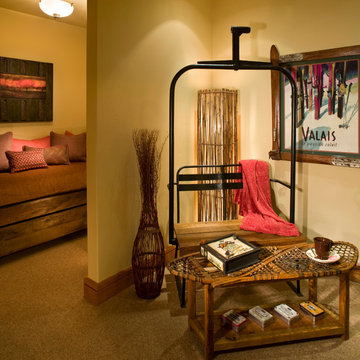
Laura Mettler
This is an example of a mid-sized country hallway in Other with beige walls, carpet and beige floor.
This is an example of a mid-sized country hallway in Other with beige walls, carpet and beige floor.
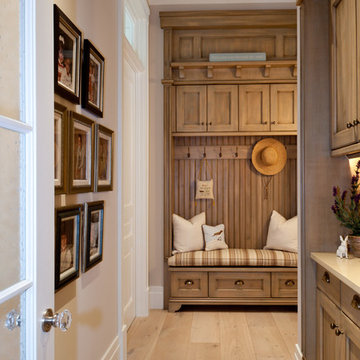
Lori Hamilton
Inspiration for a traditional hallway in Miami with white walls, light hardwood floors and beige floor.
Inspiration for a traditional hallway in Miami with white walls, light hardwood floors and beige floor.

Stair to Basement
General Contractor: McLane Builders Inc
Mid-sized mediterranean hallway in Orange County with white walls, travertine floors and beige floor.
Mid-sized mediterranean hallway in Orange County with white walls, travertine floors and beige floor.
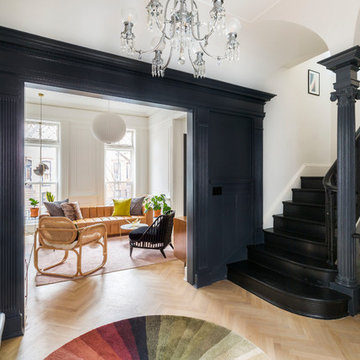
Complete renovation of a 19th century brownstone in Brooklyn's Fort Greene neighborhood. Modern interiors that preserve many original details.
Kate Glicksberg Photography
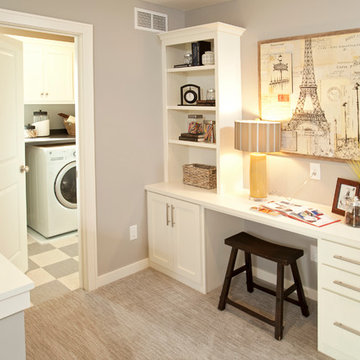
This home is built by Robert Thomas Homes located in Minnesota. Our showcase models are professionally staged. Please contact Ambiance at Home for information on furniture - 952.440.6757

Warm, light, and inviting with characteristic knot vinyl floors that bring a touch of wabi-sabi to every room. This rustic maple style is ideal for Japanese and Scandinavian-inspired spaces.
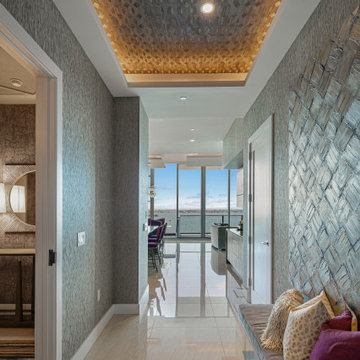
This is an example of a mid-sized contemporary hallway in Tampa with grey walls, porcelain floors, beige floor, wallpaper and wallpaper.
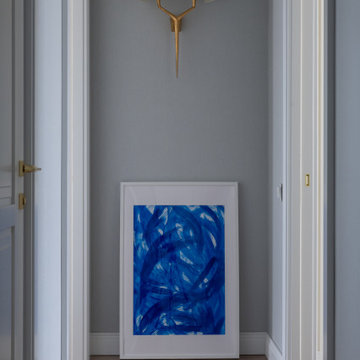
Коридор в стиле современной классики. На стенах обои Borastapeter, бра Objet Insolite
This is an example of a small transitional hallway in Moscow with grey walls, medium hardwood floors, beige floor and wallpaper.
This is an example of a small transitional hallway in Moscow with grey walls, medium hardwood floors, beige floor and wallpaper.
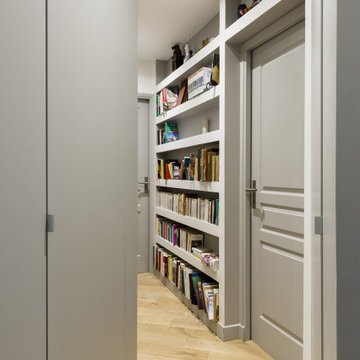
This is an example of a mid-sized contemporary hallway in Paris with grey walls and beige floor.
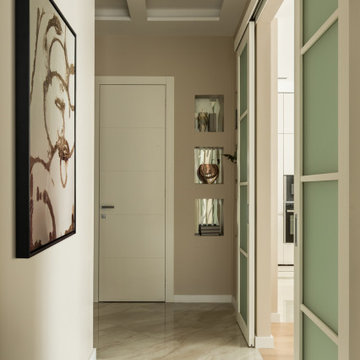
Design ideas for a mid-sized contemporary hallway in Moscow with beige walls, beige floor, recessed and porcelain floors.
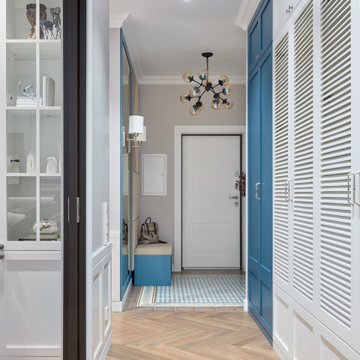
Contemporary hallway in Moscow with white walls and beige floor.
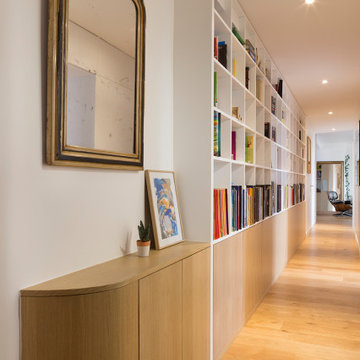
Large contemporary hallway in Paris with white walls, light hardwood floors and beige floor.
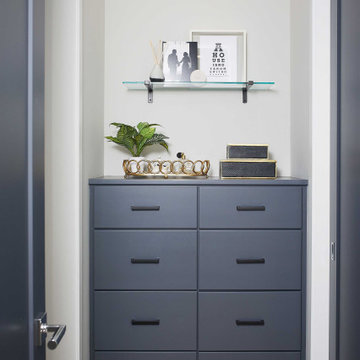
As a conceptual urban infill project, the Wexley is designed for a narrow lot in the center of a city block. The 26’x48’ floor plan is divided into thirds from front to back and from left to right. In plan, the left third is reserved for circulation spaces and is reflected in elevation by a monolithic block wall in three shades of gray. Punching through this block wall, in three distinct parts, are the main levels windows for the stair tower, bathroom, and patio. The right two-thirds of the main level are reserved for the living room, kitchen, and dining room. At 16’ long, front to back, these three rooms align perfectly with the three-part block wall façade. It’s this interplay between plan and elevation that creates cohesion between each façade, no matter where it’s viewed. Given that this project would have neighbors on either side, great care was taken in crafting desirable vistas for the living, dining, and master bedroom. Upstairs, with a view to the street, the master bedroom has a pair of closets and a skillfully planned bathroom complete with soaker tub and separate tiled shower. Main level cabinetry and built-ins serve as dividing elements between rooms and framing elements for views outside.
Architect: Visbeen Architects
Builder: J. Peterson Homes
Photographer: Ashley Avila Photography
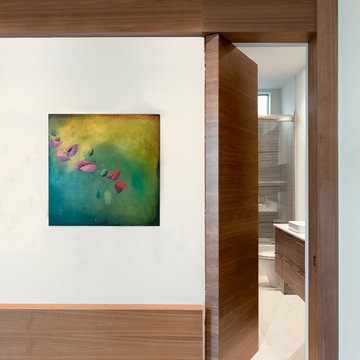
Mid-sized modern hallway in Tampa with white walls, limestone floors and beige floor.
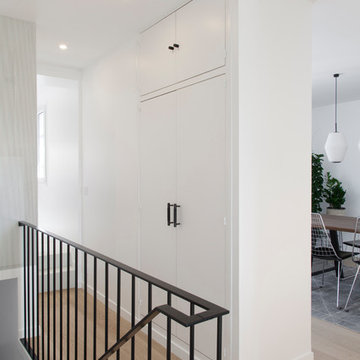
Photo : BCDF Studio
Photo of a mid-sized contemporary hallway in Paris with white walls, light hardwood floors and beige floor.
Photo of a mid-sized contemporary hallway in Paris with white walls, light hardwood floors and beige floor.
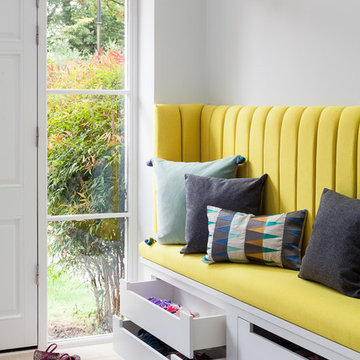
Ryan Wicks Photography
Mid-sized contemporary hallway in London with grey walls and beige floor.
Mid-sized contemporary hallway in London with grey walls and beige floor.
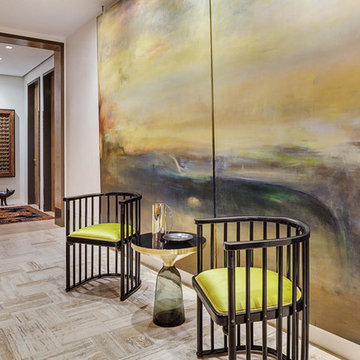
Inspiration for a mid-sized contemporary hallway in Austin with beige walls, porcelain floors and beige floor.
Hallway Design Ideas with Beige Floor and Turquoise Floor
2