Hallway Design Ideas with Beige Walls and Green Floor
Refine by:
Budget
Sort by:Popular Today
1 - 7 of 7 photos
Item 1 of 3
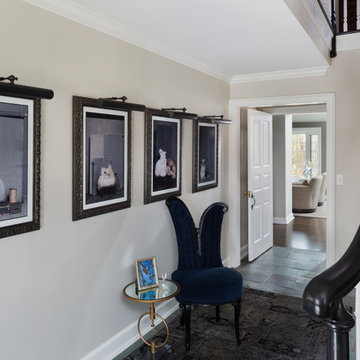
Ryan Hainey
Design ideas for a mid-sized eclectic hallway in Milwaukee with beige walls, porcelain floors and green floor.
Design ideas for a mid-sized eclectic hallway in Milwaukee with beige walls, porcelain floors and green floor.
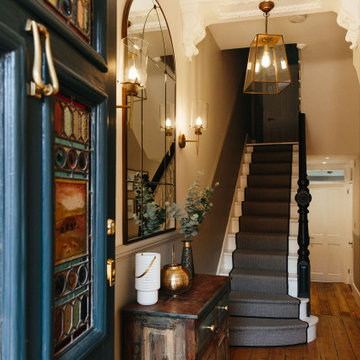
Ingmar's My Bespoke Room designer, Lucy, kept the colour palette fresh and light, using a grey on the lower half of the walls to emphasise the dado rail. She also suggested painting the balustrade black and the beautiful front door a dark blue makes these features a strong focal point.
Want to transform your home with the UK’s #1 Interior Design Service? You can collaborate with professional and highly experienced designers and our team of skilled Personal Shoppers to achieve your happy home effortlessly, all at a happy price.
For more inspiration visit our site to see more projects
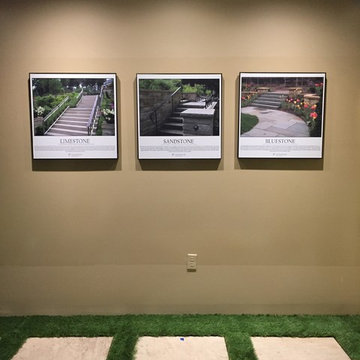
RJ
Design ideas for a mid-sized eclectic hallway in Other with beige walls, carpet and green floor.
Design ideas for a mid-sized eclectic hallway in Other with beige walls, carpet and green floor.
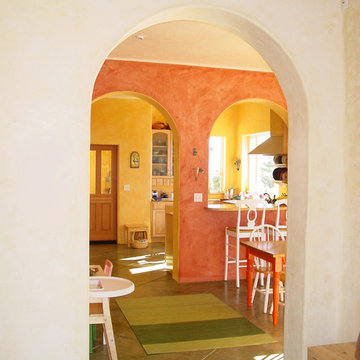
Design ideas for a mid-sized mediterranean hallway in San Francisco with beige walls, concrete floors and green floor.
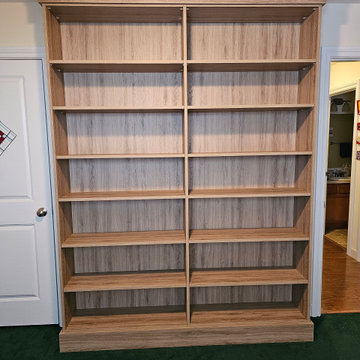
We've done many projects for this client throughout their home, and this year they wanted to add an additional bookshelf that was made to fit into a particular space. Although this was a small job, we still take pride in the final result!
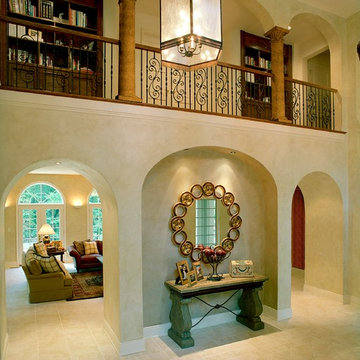
Photo of a large hallway in Tampa with dark hardwood floors, green floor and beige walls.
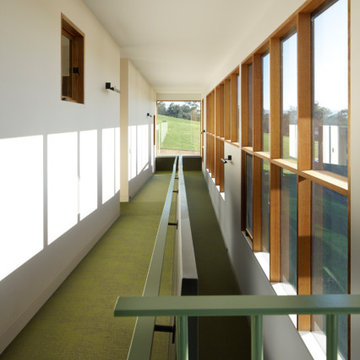
The existing residence is disconnected with the surrounding environment. The new forms seek to shift away, maximising views and connections across and through the site. The design is split into two levels, with upper and lower elements, connected by a central stair and linear ramp.
Hallway Design Ideas with Beige Walls and Green Floor
1