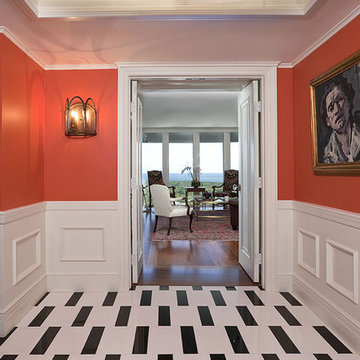Hallway Design Ideas with Beige Walls and Red Walls
Refine by:
Budget
Sort by:Popular Today
201 - 220 of 16,728 photos
Item 1 of 3
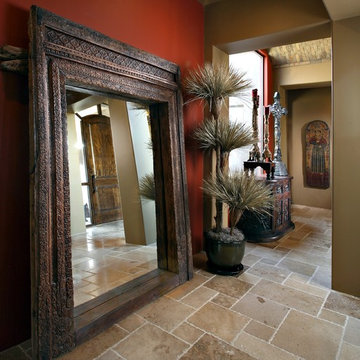
Pam Singleton/Image Photography
Photo of a large mediterranean hallway in Phoenix with red walls, travertine floors and beige floor.
Photo of a large mediterranean hallway in Phoenix with red walls, travertine floors and beige floor.
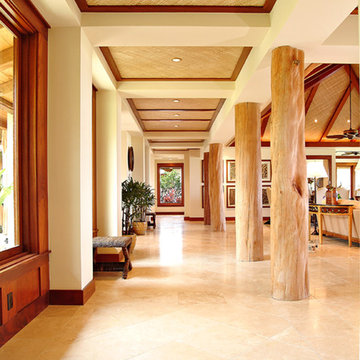
Large tropical hallway in Hawaii with travertine floors, beige walls and beige floor.
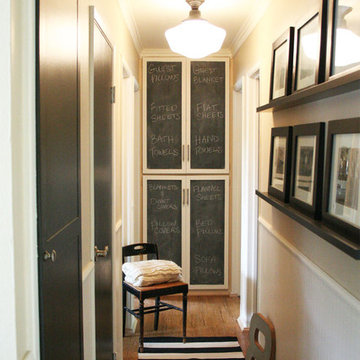
A narrow hallway with an awkward cabinet turned organized linen cabinet with style, featuring chalkboard painted doors with clever labeling ensuring everything's in its place.
Design by Jennifer Grey
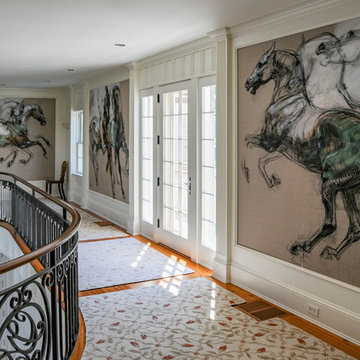
Expansive traditional hallway in New York with beige walls, medium hardwood floors and beige floor.
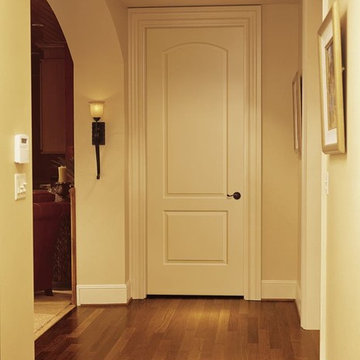
Photo of a small traditional hallway in Other with beige walls, medium hardwood floors and brown floor.
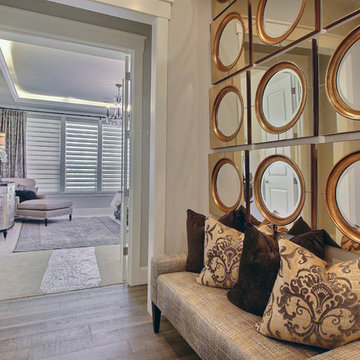
Paint by Sherwin Williams
Body Color - Agreeable Gray - SW 7029
Trim Color - Dover White - SW 6385
Media Room Wall Color - Accessible Beige - SW 7036
Flooring & Carpet by Macadam Floor & Design
Hardwood by Kentwood Floors
Hardwood Product Originals Series - Milltown in Brushed Oak Calico
Carpet by Shaw Floors
Carpet Product Caress Series - Linenweave Classics II in Pecan Bark (or Froth)
Windows by Milgard Windows & Doors
Window Product Style Line® Series
Window Supplier Troyco - Window & Door
Window Treatments by Budget Blinds
Lighting by Destination Lighting
Fixtures by Crystorama Lighting
Interior Design by Creative Interiors & Design
Custom Cabinetry & Storage by Northwood Cabinets
Customized & Built by Cascade West Development
Photography by ExposioHDR Portland
Original Plans by Alan Mascord Design Associates
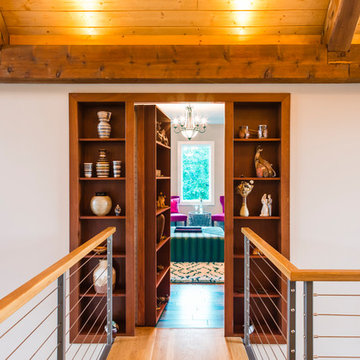
Design ideas for a mid-sized country hallway in Raleigh with beige walls, light hardwood floors and beige floor.
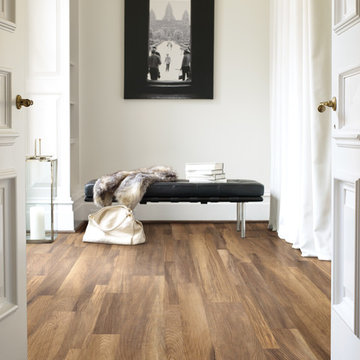
Alto Mix Plus in Gran Sasso Jatoba by Shaw Floors.
Mid-sized traditional hallway in Orange County with beige walls, medium hardwood floors and brown floor.
Mid-sized traditional hallway in Orange County with beige walls, medium hardwood floors and brown floor.
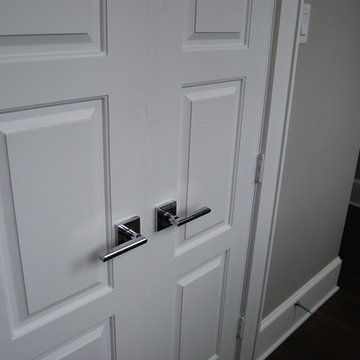
Pamex Onyx lever in chrome
Inspiration for a mid-sized transitional hallway in Dallas with beige walls, dark hardwood floors and brown floor.
Inspiration for a mid-sized transitional hallway in Dallas with beige walls, dark hardwood floors and brown floor.
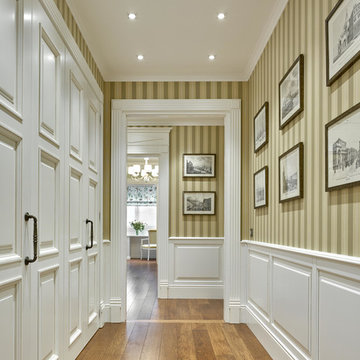
Inspiration for a traditional hallway in Moscow with beige walls and medium hardwood floors.

This is an example of a mid-sized contemporary hallway in Paris with red walls and medium hardwood floors.
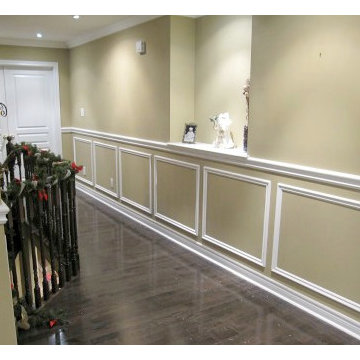
white Shadow box wainscoting with chair rail
Mid-sized contemporary hallway in Newark with beige walls and medium hardwood floors.
Mid-sized contemporary hallway in Newark with beige walls and medium hardwood floors.
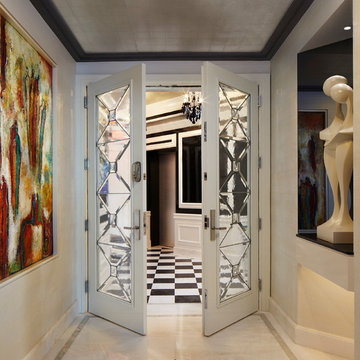
This is an example of a large contemporary hallway in Miami with beige walls, marble floors and beige floor.
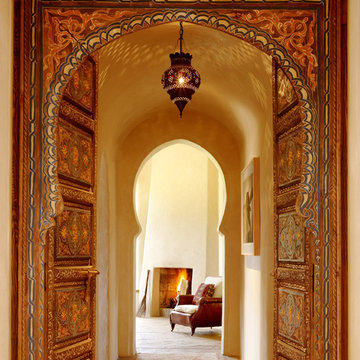
Juxtaposing a Southern Colorado setting with a Moorish feel, North Star Ranch explores a distinctive Mediterranean architectural style in the foothills of the Sangre de Cristo Mountains. The owner raises cutting horses, but has spent much of her free time traveling the world. She has brought art and artifacts from those journeys into her home, and they work in combination to establish an uncommon mood. The stone floor, stucco and plaster walls, troweled stucco exterior, and heavy beam and trussed ceilings welcome guests as they enter the home. Open spaces for socializing, both outdoor and in, are what those guests experience but to ensure the owner's privacy, certain spaces such as the master suite and office can be essentially 'locked off' from the rest of the home. Even in the context of the region's extraordinary rock formations, North Star Ranch conveys a strong sense of personality.
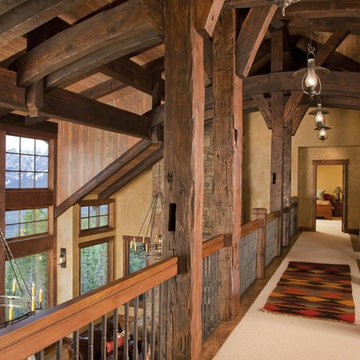
Gorgeous mountain home hallway!
This is an example of a large country hallway in Other with beige walls, carpet and beige floor.
This is an example of a large country hallway in Other with beige walls, carpet and beige floor.
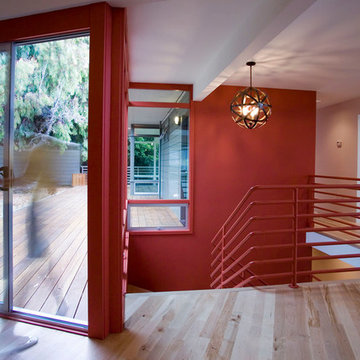
red accent wall brightens large hallway.
Photo of a contemporary hallway in San Francisco with red walls and light hardwood floors.
Photo of a contemporary hallway in San Francisco with red walls and light hardwood floors.
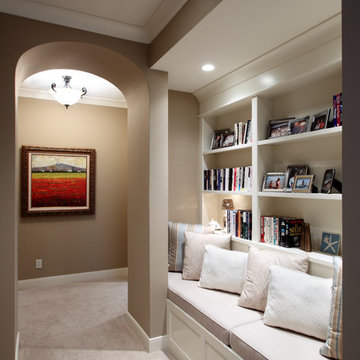
This three-story shingle style home is the ultimate in lake front living. Perched atop the steep shores of Lake Michigan, the “Traverse” is designed to take full advantage of the surrounding views and natural beauty.
The main floor provides wide-open living spaces, featuring a gorgeous barrel vaulted ceiling and exposed stone hearth. French doors lead to the back deck, where sweeping vistas can be enjoyed from dual screened porches. The dining area and connected kitchen provide seating and service space for large parties as well as intimate gatherings.
With three guest suites upstairs, and a walkout deck with custom grilling area on the lower level, this classic East Coast-inspired home makes entertaining easy. The “Traverse” is a luxurious year-round residence and welcoming vacation home all rolled into one.

Loft Sitting Area with Built-In Window Seats and Shelves. Custom Wood and Iron Railing, Wood Floors and Ceiling.
Inspiration for a small country hallway in Minneapolis with beige walls, medium hardwood floors, brown floor and wood.
Inspiration for a small country hallway in Minneapolis with beige walls, medium hardwood floors, brown floor and wood.
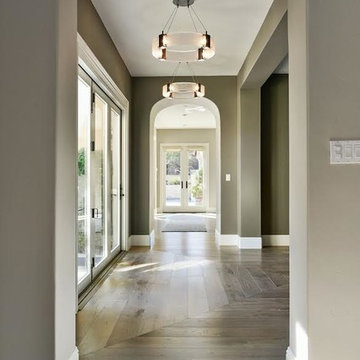
Inspiration for a mid-sized transitional hallway in San Francisco with beige walls, light hardwood floors and brown floor.
Hallway Design Ideas with Beige Walls and Red Walls
11
