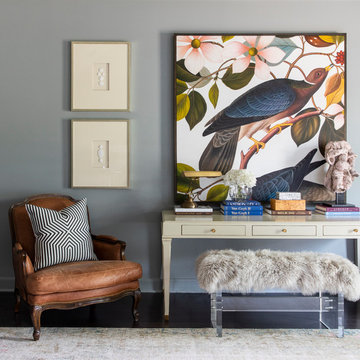Hallway Design Ideas with Black Floor and Grey Floor
Refine by:
Budget
Sort by:Popular Today
1 - 20 of 6,410 photos
Item 1 of 3

Inspiration for a small contemporary hallway in Denver with slate floors and black floor.
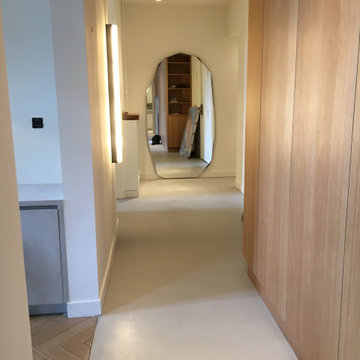
Photo of a mid-sized modern hallway in Other with concrete floors and grey floor.
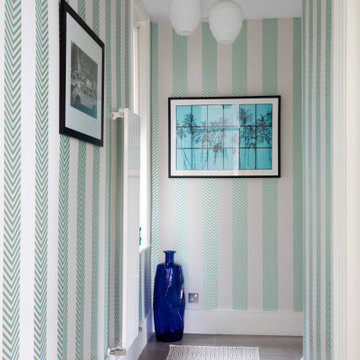
This is an example of a mid-sized contemporary hallway in London with multi-coloured walls, porcelain floors, grey floor and wallpaper.
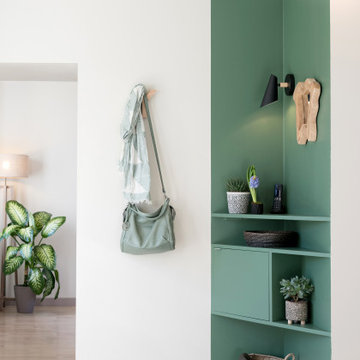
Mid-sized contemporary hallway in Dijon with green walls, light hardwood floors and grey floor.
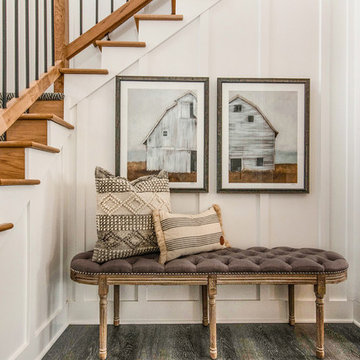
Country hallway in Grand Rapids with white walls, medium hardwood floors and grey floor.
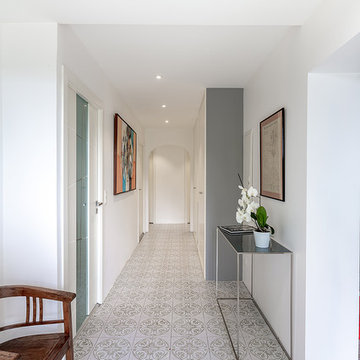
Damien Delburg
Photo of a contemporary hallway in Toulouse with white walls and grey floor.
Photo of a contemporary hallway in Toulouse with white walls and grey floor.
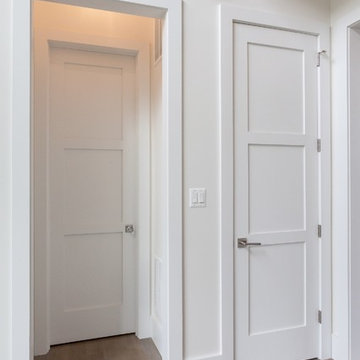
This is an example of a contemporary hallway in DC Metro with white walls, light hardwood floors and grey floor.
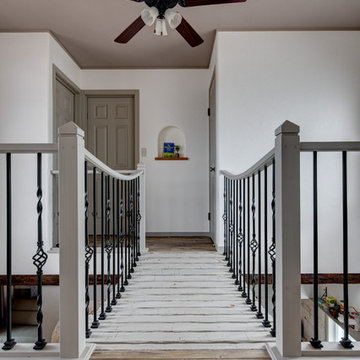
2階の主寝室と子ども部屋は、緩やかに湾曲した橋で繋がれている。リビングとの距離も近く、子どもたちのお気にいりの場所の一つでもあるという。
Design ideas for a traditional hallway in Other with painted wood floors and grey floor.
Design ideas for a traditional hallway in Other with painted wood floors and grey floor.
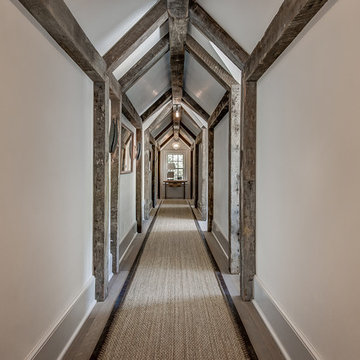
Design ideas for a country hallway in Other with beige walls, medium hardwood floors and grey floor.
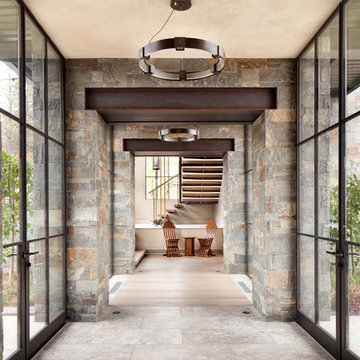
Vertical Arts Architecture II Gibeon Photography
Contemporary hallway in Other with grey floor.
Contemporary hallway in Other with grey floor.
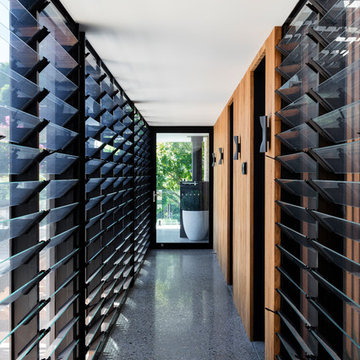
Photography: Tom Ferguson
Photo of a contemporary hallway in Sydney with terrazzo floors and grey floor.
Photo of a contemporary hallway in Sydney with terrazzo floors and grey floor.

Bernard Andre Photography
Design ideas for a mid-sized modern hallway in San Francisco with beige walls, slate floors and grey floor.
Design ideas for a mid-sized modern hallway in San Francisco with beige walls, slate floors and grey floor.
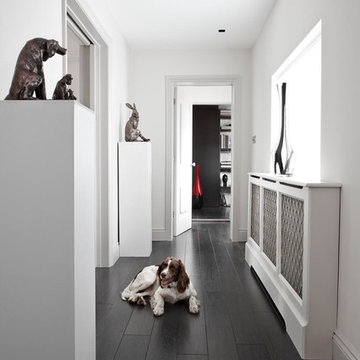
Inspiration for a contemporary hallway in London with white walls, dark hardwood floors and black floor.
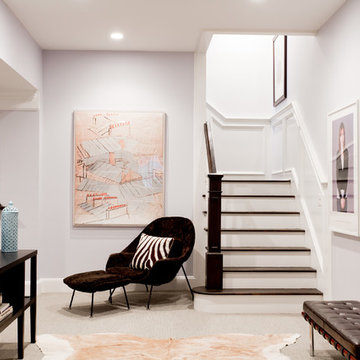
Photo: Rikki Snyder © 2013 Houzz
The bottom floor is home to an entertainment theater, a bar complete with a pool table and a gym. Another bedroom is on this floor as well. It is a great area for guests to have their own place when staying over. This small foyer at the foot of the stairs holds a wall of Niki's photographs from one of her projects.
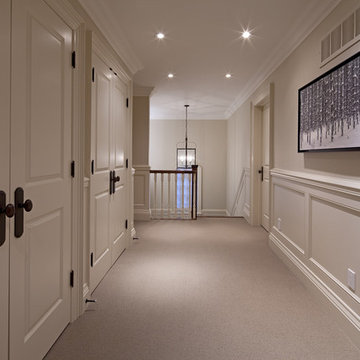
Photography: Peter A. Sellar / www.photoklik.com
This is an example of a traditional hallway in Toronto with white walls, carpet and grey floor.
This is an example of a traditional hallway in Toronto with white walls, carpet and grey floor.
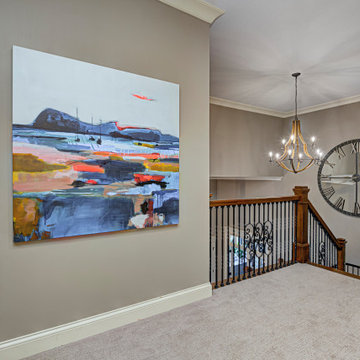
This home renovation project transformed unused, unfinished spaces into vibrant living areas. Each exudes elegance and sophistication, offering personalized design for unforgettable family moments.
The upstairs landing area exudes sophistication with its elegant staircase railings, complemented by a serene beige palette. A grand wall clock adds a timeless touch to this refined space.
Project completed by Wendy Langston's Everything Home interior design firm, which serves Carmel, Zionsville, Fishers, Westfield, Noblesville, and Indianapolis.
For more about Everything Home, see here: https://everythinghomedesigns.com/
To learn more about this project, see here: https://everythinghomedesigns.com/portfolio/fishers-chic-family-home-renovation/
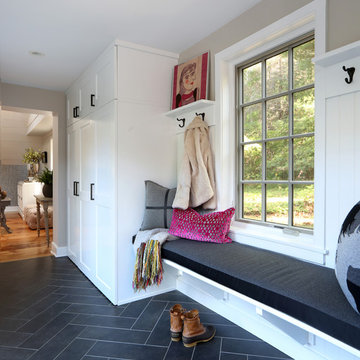
We connected the farmhouse to an outer building via this hallway/mudroom to make room for an expanding family.
This is an example of a large country hallway in Other with beige walls, ceramic floors and black floor.
This is an example of a large country hallway in Other with beige walls, ceramic floors and black floor.
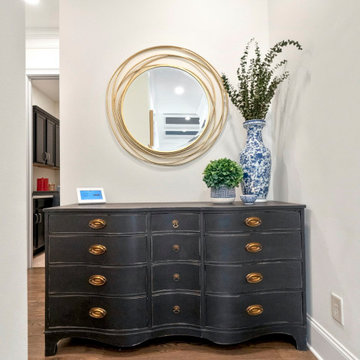
Garage Entrance
Inspiration for a mid-sized transitional hallway in Other with beige walls, medium hardwood floors and grey floor.
Inspiration for a mid-sized transitional hallway in Other with beige walls, medium hardwood floors and grey floor.
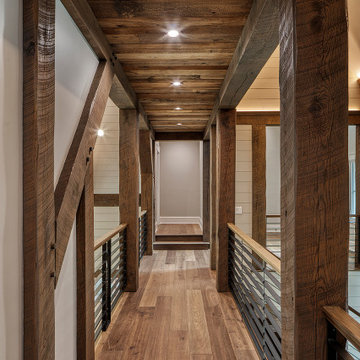
Massive White Oak timbers offer their support to upper level breezeway on this post & beam structure. Reclaimed Hemlock, dryed, brushed & milled into shiplap provided the perfect ceiling treatment to the hallways. Painted shiplap grace the walls and wide plank Oak flooring showcases a few of the clients selections.
Hallway Design Ideas with Black Floor and Grey Floor
1
