Hallway Design Ideas with Black Walls and Beige Floor
Refine by:
Budget
Sort by:Popular Today
1 - 20 of 60 photos
Item 1 of 3
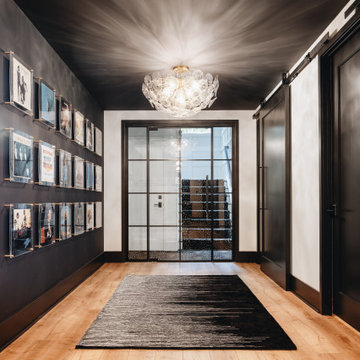
Large transitional hallway in Chicago with black walls, light hardwood floors and beige floor.

Stepping out of the at-home wellness center and into a connecting hallway, the pool remains in sight through a large, floor-to-ceiling, wall-to-wall window.
Custom windows, doors, and hardware designed and furnished by Thermally Broken Steel USA.
Other sources:
Kuro Shou Sugi Ban Charred Cypress cladding: reSAWN TIMBER Co.
Bronze and Wool Sheep Statue: Old Plank Collection.
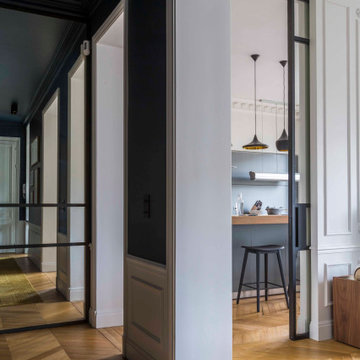
Large transitional hallway in Paris with black walls, light hardwood floors and beige floor.
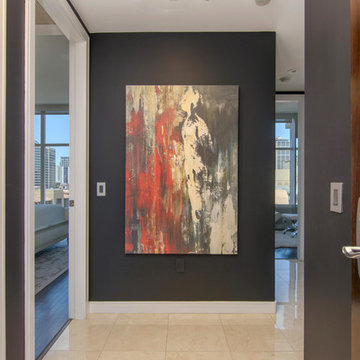
Premier First
Photo of a mid-sized contemporary hallway in San Diego with black walls, ceramic floors and beige floor.
Photo of a mid-sized contemporary hallway in San Diego with black walls, ceramic floors and beige floor.
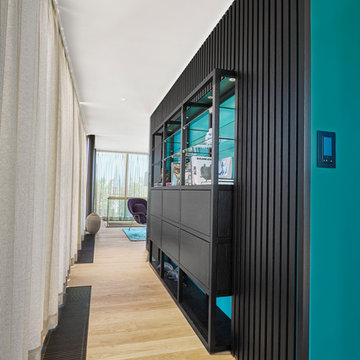
Objekt mit ca. 320 qm auf zwei Etagen. Der Zeitaufwand für 21 Motive betrug ca. 5 Stunden. Die Bildbearbeitung für das gesamte Objekt wurde in einem Tag gemacht.
www.axelkranz.de
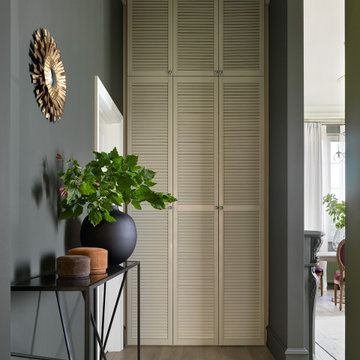
Inspiration for a transitional hallway in Moscow with black walls, light hardwood floors and beige floor.
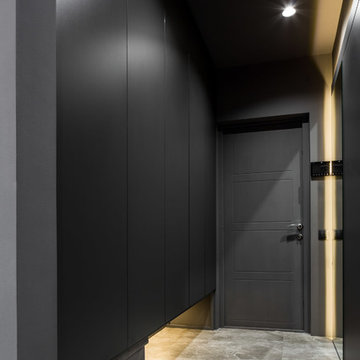
Фотосъемка компактной квартиры в Киеве.
Год реализации: 2018
Дизайн интерьера и реализация: Владислав Кисленко
Inspiration for a small contemporary hallway in Other with black walls, ceramic floors and beige floor.
Inspiration for a small contemporary hallway in Other with black walls, ceramic floors and beige floor.
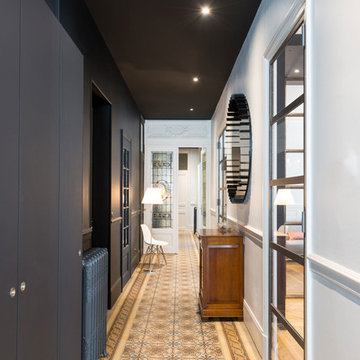
David Richalet
CALME, SIMPLICITÉ ET ÉLÉGANCE.
Le placement dans la ville, à l’angle de rues ensoleillées, les hautes ouvertures sur les montagnes alentours, la qualité des espaces et des prestations proposés par ce grand appartement haussmannien séduisent d’emblée le couple qui le visite.
Ceux-ci souhaitent néanmoins faire bouger les codes de l’appartement « bourgeois » - carreaux de ciment et parquets de chêne, cheminées de marbres et vitraux, moulures exceptionnelles animant des plafonds de belles hauteurs, le tout dans un très bel état - pour un cadre de vie plus contemporain, et la distribution classique, peu fonctionnelle et mal adaptée aux usages actuels.
Ainsi la cuisine, traditionnellement implantée sur cour, est déplacée coté rue et ouverte sur la salle à manger, dans un volume unique résultant de la dépose d’anciennes cloisons, et profitant aux travers de trois grandes ouvertures de la course du soleil au long de la journée.
Partiellement condamnée lors de précédents aménagements, la circulation en enfilade le long de la façade est ré-ouverte. Depuis la cuisine/salle à manger on accède aux salons de réception et de télévision, partitionnés par un volume creusé dans un bloc noir, glissé sous les moulures des plafonds, et accueillant les bibliothèques.
Un ensemble de portes constituées de châssis vitrés en acier brut, battantes ou à galandage, laisse filer le regard depuis l’entrée vers les salons jusqu’a la rue, au travers des portes-fenêtres et des gardes corps en serrurerie ouvragée protégeant les balcons.
Les anciennes portes à vitraux, replacées à l’entrée de la partie privative contenant les chambres et les salles de bains, le mobilier, les luminaires et les textiles d’éditeur choisis avec talent par la maîtresse de maison, apportent au lieu calme, simplicité et élégance.
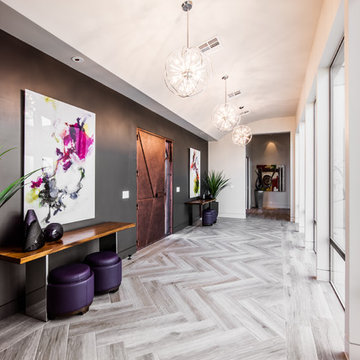
Inspiration for a large modern hallway in Austin with black walls, light hardwood floors and beige floor.
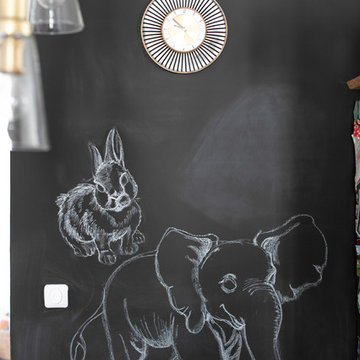
Le charme du Sud à Paris.
Un projet de rénovation assez atypique...car il a été mené par des étudiants architectes ! Notre cliente, qui travaille dans la mode, avait beaucoup de goût et s’est fortement impliquée dans le projet. Un résultat chiadé au charme méditerranéen.
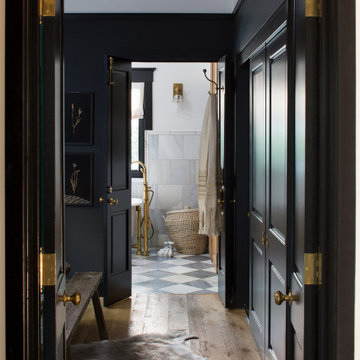
Inspiration for a mid-sized contemporary hallway in Los Angeles with black walls, light hardwood floors and beige floor.
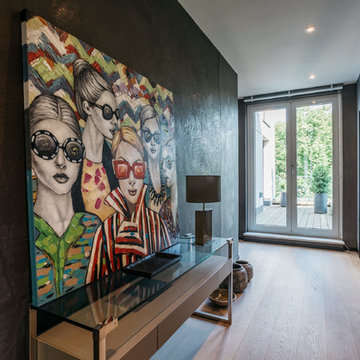
This is an example of a small contemporary hallway in Hamburg with black walls, light hardwood floors and beige floor.
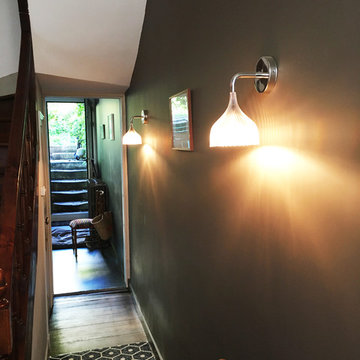
This is an example of a small contemporary hallway in Angers with black walls, medium hardwood floors and beige floor.
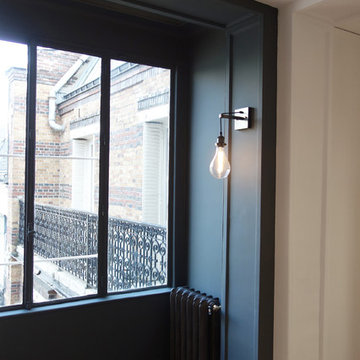
Design ideas for a mid-sized contemporary hallway in Paris with black walls, light hardwood floors and beige floor.
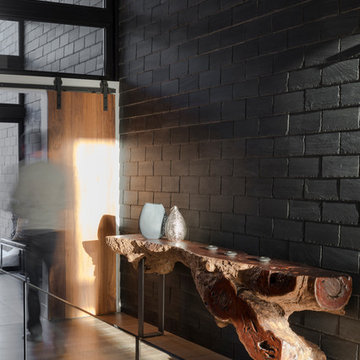
Jessy Bernier Photographe
Contemporary hallway in Montreal with black walls, light hardwood floors and beige floor.
Contemporary hallway in Montreal with black walls, light hardwood floors and beige floor.
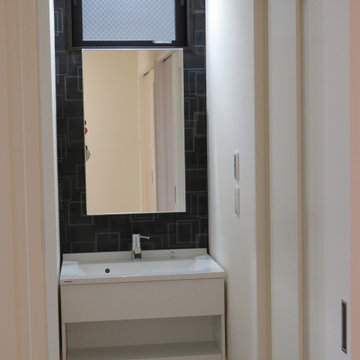
サブLDKの横に洗面化粧台を設けています。
Inspiration for a small hallway in Other with black walls, vinyl floors, beige floor, wallpaper and wallpaper.
Inspiration for a small hallway in Other with black walls, vinyl floors, beige floor, wallpaper and wallpaper.
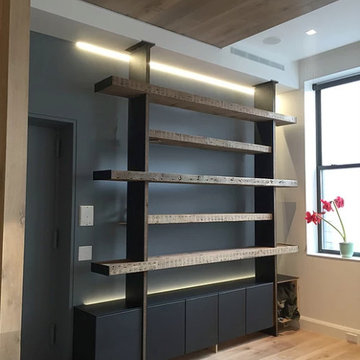
Entry Way
Photo of a mid-sized contemporary hallway in New York with black walls, light hardwood floors and beige floor.
Photo of a mid-sized contemporary hallway in New York with black walls, light hardwood floors and beige floor.
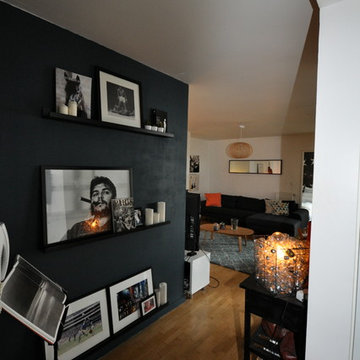
This is an example of a mid-sized contemporary hallway in Lyon with black walls, medium hardwood floors and beige floor.
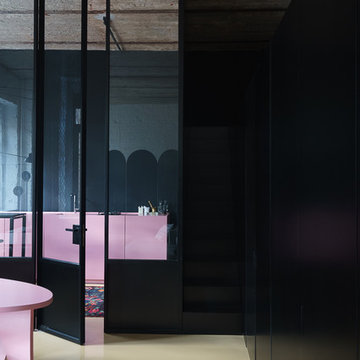
Inspiration for a mid-sized scandinavian hallway in New York with black walls, concrete floors and beige floor.
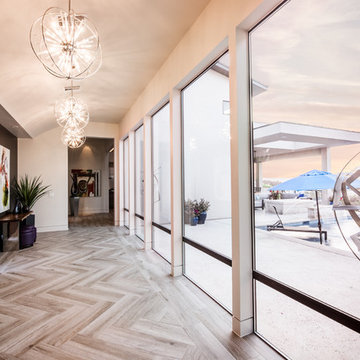
This is an example of a large modern hallway in Austin with black walls, light hardwood floors and beige floor.
Hallway Design Ideas with Black Walls and Beige Floor
1