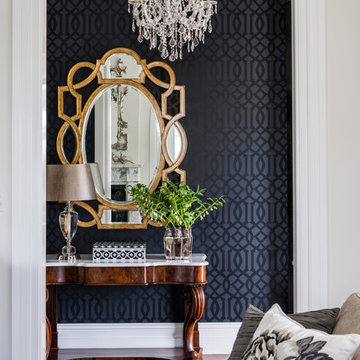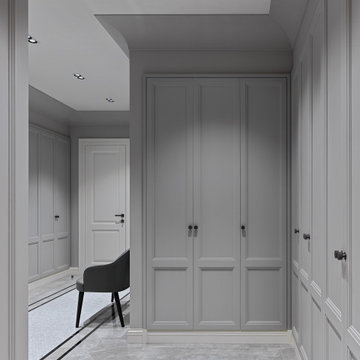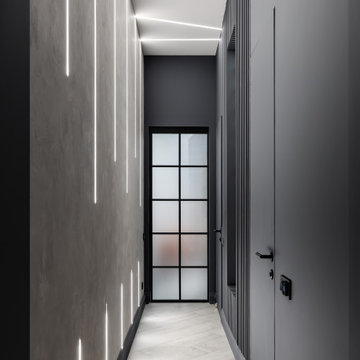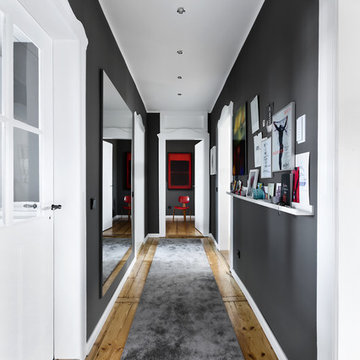Hallway Design Ideas with Black Walls and Grey Walls
Refine by:
Budget
Sort by:Popular Today
21 - 40 of 11,988 photos
Item 1 of 3
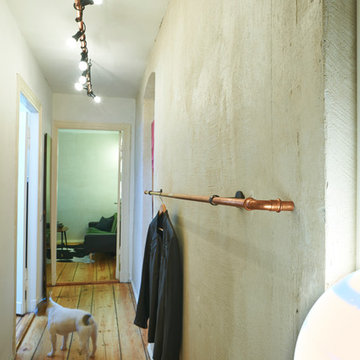
Foto: Urs Kuckertz Photography
Design ideas for a mid-sized country hallway in Berlin with grey walls, light hardwood floors and brown floor.
Design ideas for a mid-sized country hallway in Berlin with grey walls, light hardwood floors and brown floor.
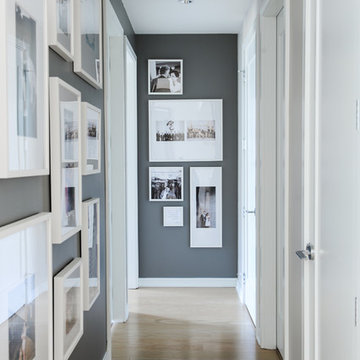
{www.traceyaytonphotography.com}
Photo of a mid-sized transitional hallway in Vancouver with grey walls and medium hardwood floors.
Photo of a mid-sized transitional hallway in Vancouver with grey walls and medium hardwood floors.
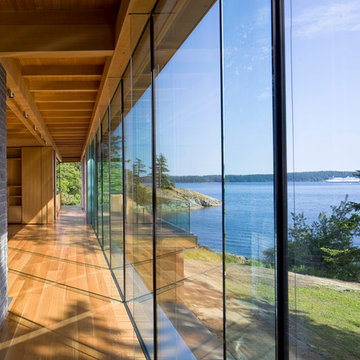
Living Room with View
Photo by Ivan Hunter
Inspiration for a large modern hallway in Vancouver with medium hardwood floors, brown floor and grey walls.
Inspiration for a large modern hallway in Vancouver with medium hardwood floors, brown floor and grey walls.
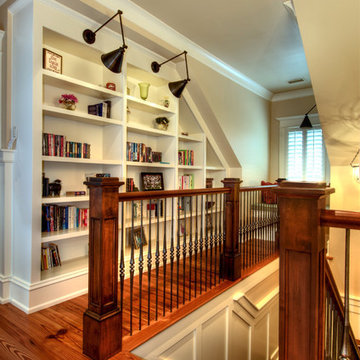
Inspiration for a traditional hallway in Charleston with grey walls and dark hardwood floors.
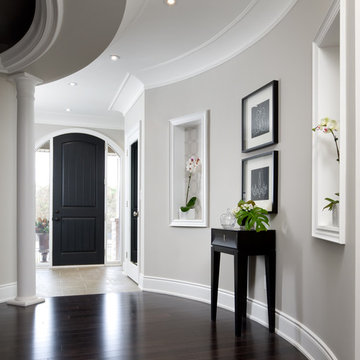
Jane Lockhart's award winning luxury model home for Kylemore Communities. Won the 2011 BILT award for best model home.
Photography, Brandon Barré
This is an example of a transitional hallway in Toronto with grey walls and brown floor.
This is an example of a transitional hallway in Toronto with grey walls and brown floor.
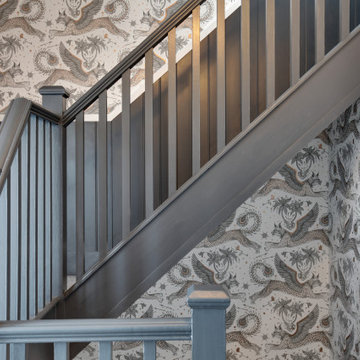
Adding panelling throughout the hall and stairs with this striking paper by Emma J Shiply
Large modern hallway in Essex with black walls, carpet, grey floor and panelled walls.
Large modern hallway in Essex with black walls, carpet, grey floor and panelled walls.
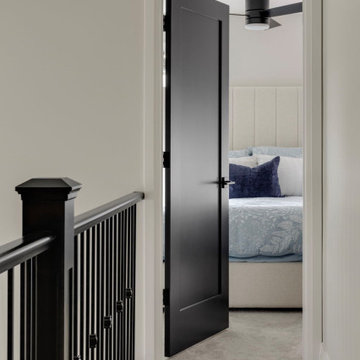
This is an example of a small contemporary hallway in Calgary with grey walls, carpet and grey floor.

Design ideas for a mid-sized contemporary hallway in London with grey walls and medium hardwood floors.
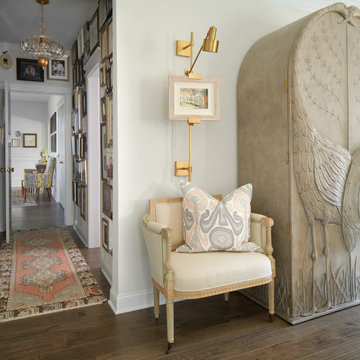
The entry to the master bedroom with unique specialty furniture.
Design ideas for a mid-sized transitional hallway in Denver with grey walls, dark hardwood floors and brown floor.
Design ideas for a mid-sized transitional hallway in Denver with grey walls, dark hardwood floors and brown floor.
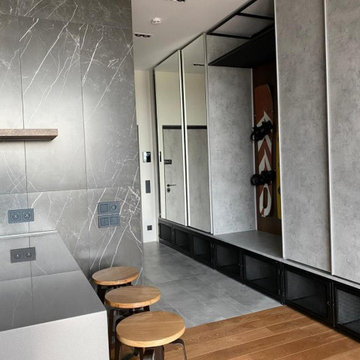
Small industrial hallway in Moscow with grey walls, porcelain floors, grey floor and recessed.
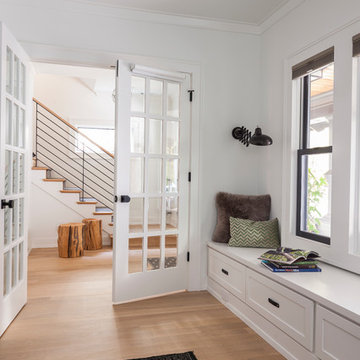
Interior Design by ecd Design LLC
This newly remodeled home was transformed top to bottom. It is, as all good art should be “A little something of the past and a little something of the future.” We kept the old world charm of the Tudor style, (a popular American theme harkening back to Great Britain in the 1500’s) and combined it with the modern amenities and design that many of us have come to love and appreciate. In the process, we created something truly unique and inspiring.
RW Anderson Homes is the premier home builder and remodeler in the Seattle and Bellevue area. Distinguished by their excellent team, and attention to detail, RW Anderson delivers a custom tailored experience for every customer. Their service to clients has earned them a great reputation in the industry for taking care of their customers.
Working with RW Anderson Homes is very easy. Their office and design team work tirelessly to maximize your goals and dreams in order to create finished spaces that aren’t only beautiful, but highly functional for every customer. In an industry known for false promises and the unexpected, the team at RW Anderson is professional and works to present a clear and concise strategy for every project. They take pride in their references and the amount of direct referrals they receive from past clients.
RW Anderson Homes would love the opportunity to talk with you about your home or remodel project today. Estimates and consultations are always free. Call us now at 206-383-8084 or email Ryan@rwandersonhomes.com.
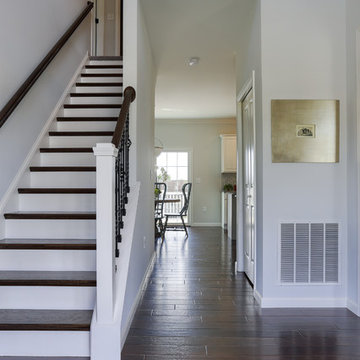
A two-story foyer welcomes you into the home. The flooring is a pre-finished 3/8” thick engineered hardwood (5” width) in the Monterey Grey color from the Casitablanca collection by Anderson. It extends throughout the foyer, dining room, kitchen, breakfast room, and a powder room. A straight flight of stairs leads to the second story where a small loft area overlooks the entryway. It has painted risers, newel posts, and cap board. The stair treads and handrail are stained with Minwax to match the flooring.
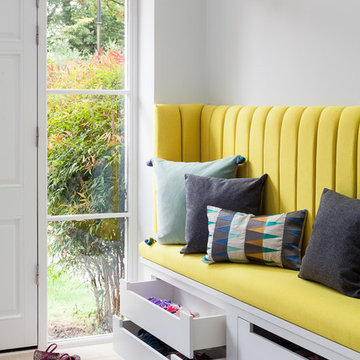
Ryan Wicks Photography
Mid-sized contemporary hallway in London with grey walls and beige floor.
Mid-sized contemporary hallway in London with grey walls and beige floor.
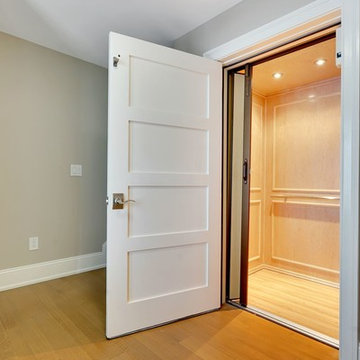
This is an example of a mid-sized transitional hallway in New York with grey walls, light hardwood floors and beige floor.
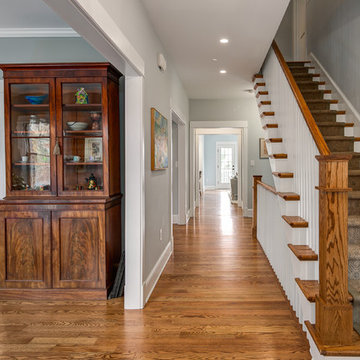
Design ideas for a mid-sized arts and crafts hallway in Orange County with grey walls and medium hardwood floors.
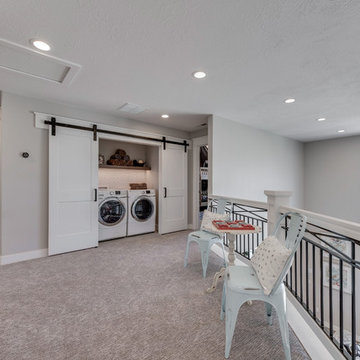
This is an example of a mid-sized arts and crafts hallway in Salt Lake City with grey walls, carpet and grey floor.
Hallway Design Ideas with Black Walls and Grey Walls
2
