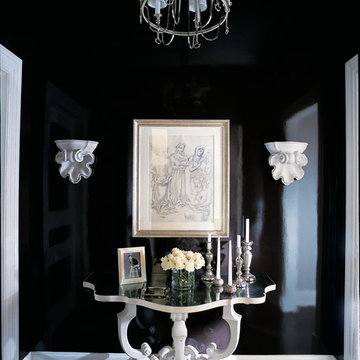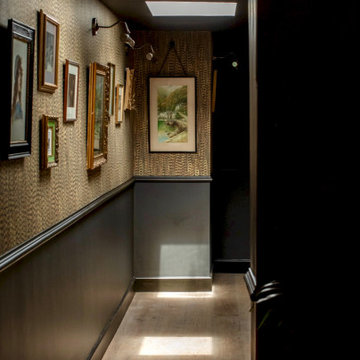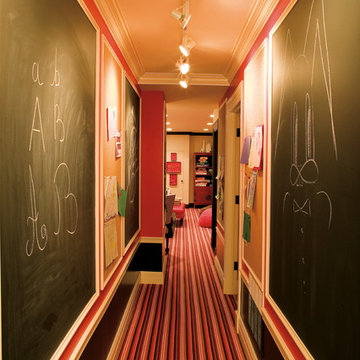Hallway Design Ideas with Black Walls and Orange Walls
Refine by:
Budget
Sort by:Popular Today
21 - 40 of 839 photos
Item 1 of 3
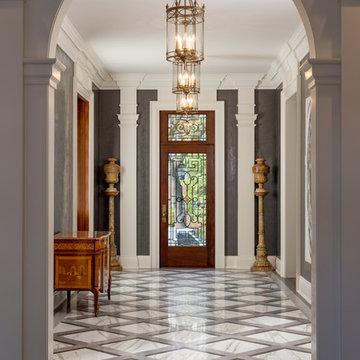
Centre Hall, Arched opening, Black and white checker floor,
Brass lanterns, Palladian design, Heintzman Sanborn
This is an example of a large traditional hallway in Toronto with black walls, marble floors and white floor.
This is an example of a large traditional hallway in Toronto with black walls, marble floors and white floor.
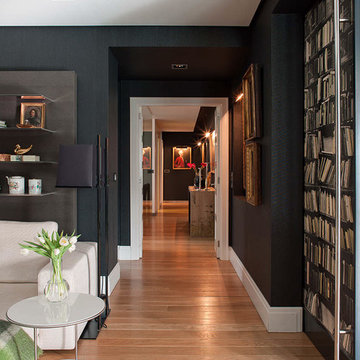
This is an example of a traditional hallway in Bilbao with black walls and medium hardwood floors.
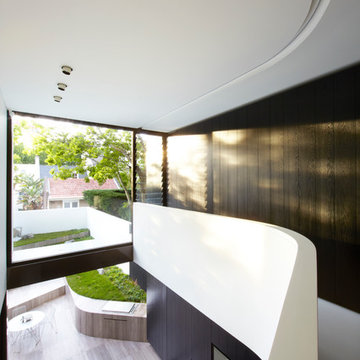
Tusculum Residence curved mezzanine detail showing view to courtyard. Architect William Smart
Design ideas for a contemporary hallway in Sydney with black walls.
Design ideas for a contemporary hallway in Sydney with black walls.
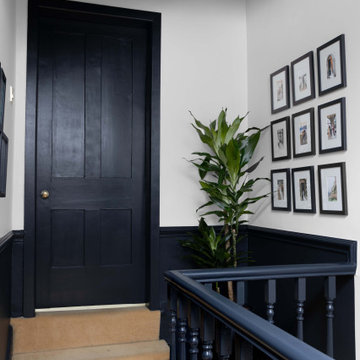
Design ideas for a small traditional hallway in Manchester with black walls, ceramic floors and yellow floor.
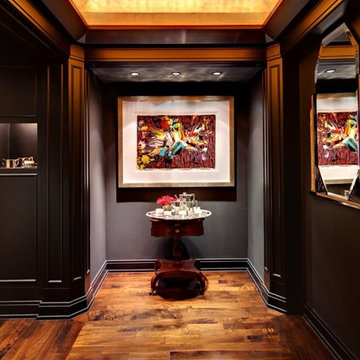
This is an example of a mid-sized mediterranean hallway in Miami with black walls and medium hardwood floors.
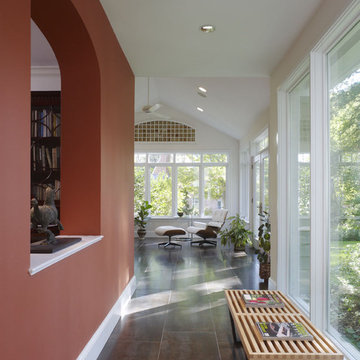
SERENITY ROW. A tether of reconfigured space with floor-to-ceiling glazing now pulls the design together, connecting the kitchen, sunroom, and rear foyer. A former window becomes a striking arched opening, opening up clear sight lines from the living room to the outdoors.
Photography by Maxwell MacKenzie.
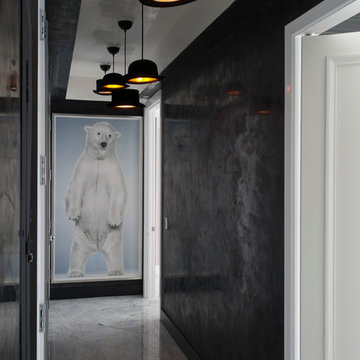
Located in one of the Ritz residential towers in Boston, the project was a complete renovation. The design and scope of work included the entire residence from marble flooring throughout, to movement of walls, new kitchen, bathrooms, all furnishings, lighting, closets, artwork and accessories. Smart home sound and wifi integration throughout including concealed electronic window treatments.
The challenge for the final project design was multifaceted. First and foremost to maintain a light, sheer appearance in the main open areas, while having a considerable amount of seating for living, dining and entertaining purposes. All the while giving an inviting peaceful feel,
and never interfering with the view which was of course the piece de resistance throughout.
Bringing a unique, individual feeling to each of the private rooms to surprise and stimulate the eye while navigating through the residence was also a priority and great pleasure to work on, while incorporating small details within each room to bind the flow from area to area which would not be necessarily obvious to the eye, but palpable in our minds in a very suttle manner. The combination of luxurious textures throughout brought a third dimension into the environments, and one of the many aspects that made the project so exceptionally unique, and a true pleasure to have created. Reach us www.themorsoncollection.com
Photography by Elevin Studio.
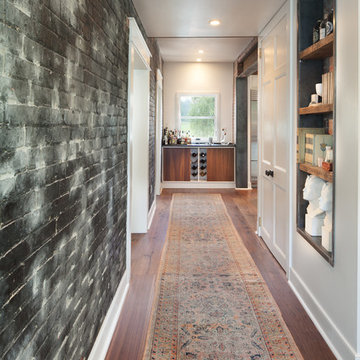
This is an example of a mid-sized industrial hallway in DC Metro with black walls and medium hardwood floors.
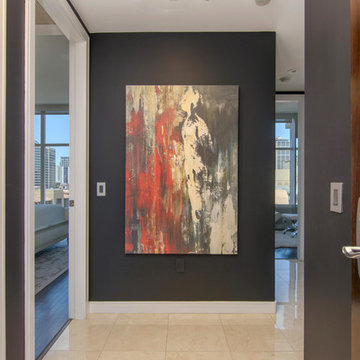
Premier First
Photo of a mid-sized contemporary hallway in San Diego with black walls, ceramic floors and beige floor.
Photo of a mid-sized contemporary hallway in San Diego with black walls, ceramic floors and beige floor.
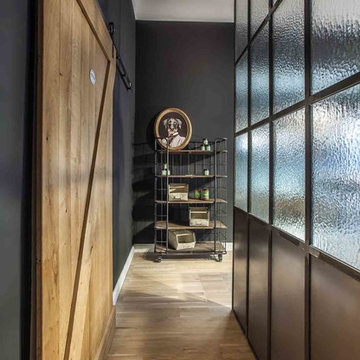
Küche im Industrial Design
Trennwand aus Stahl und Glas | Schiebetür aus Eiche
Fotos & Design © Miriam Engelkamp
Inspiration for a mid-sized industrial hallway in Berlin with light hardwood floors, brown floor and black walls.
Inspiration for a mid-sized industrial hallway in Berlin with light hardwood floors, brown floor and black walls.
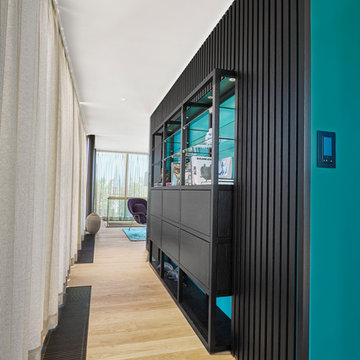
Objekt mit ca. 320 qm auf zwei Etagen. Der Zeitaufwand für 21 Motive betrug ca. 5 Stunden. Die Bildbearbeitung für das gesamte Objekt wurde in einem Tag gemacht.
www.axelkranz.de
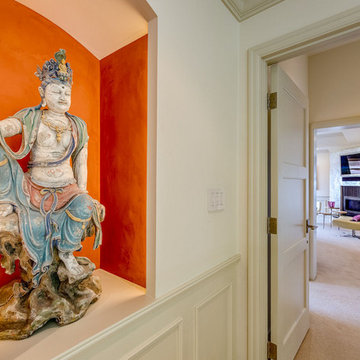
Art display niche with custom lighting to highlight home owner's
Inspiration for a large transitional hallway in Seattle with orange walls, carpet and beige floor.
Inspiration for a large transitional hallway in Seattle with orange walls, carpet and beige floor.
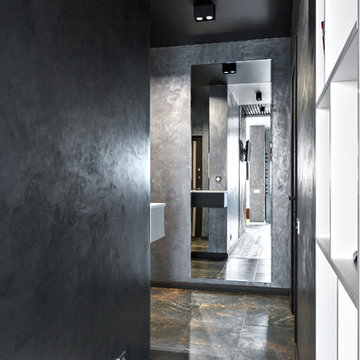
Design ideas for a contemporary hallway in Moscow with black walls.
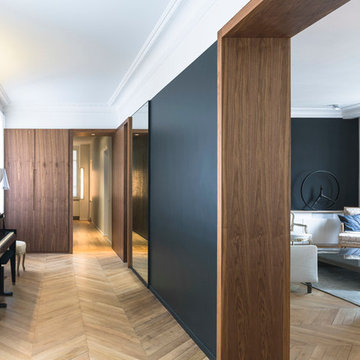
Inspiration for a large contemporary hallway in Paris with black walls and light hardwood floors.
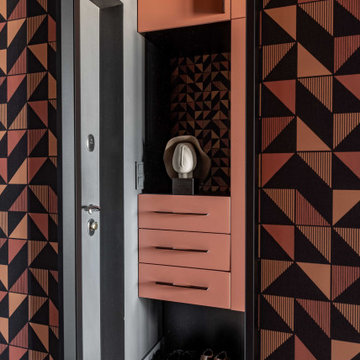
Inspiration for a small hallway in Moscow with orange walls, marble floors and beige floor.
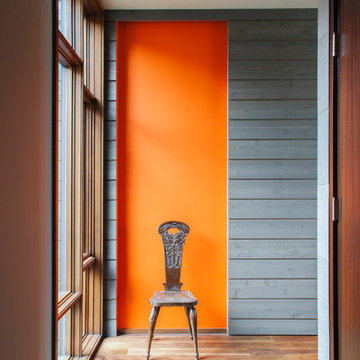
ye-h photography
Design ideas for a contemporary hallway in Seattle with orange walls and medium hardwood floors.
Design ideas for a contemporary hallway in Seattle with orange walls and medium hardwood floors.
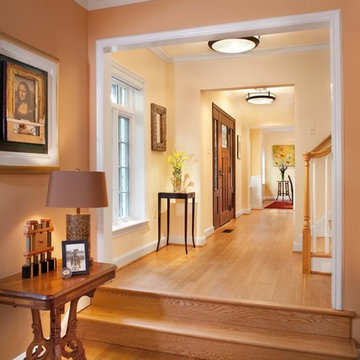
THE STORY UNFOLDS. Relocating the front entrance carved out ample room for a gracious foyer—with clear sight lines to the expanded dining room and comfortable living room. A mahogany door offers a warm welcome, and new energy-efficient windows beckon in light while keeping the interior climate consistent.
Photography by Morgan Howarth
Hallway Design Ideas with Black Walls and Orange Walls
2
