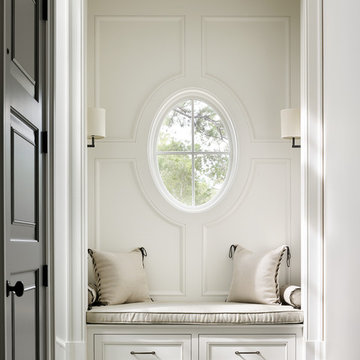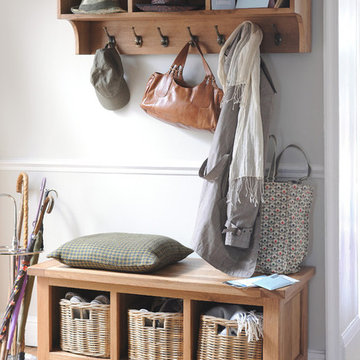Hallway Design Ideas with Black Walls and White Walls
Refine by:
Budget
Sort by:Popular Today
81 - 100 of 33,296 photos
Item 1 of 3
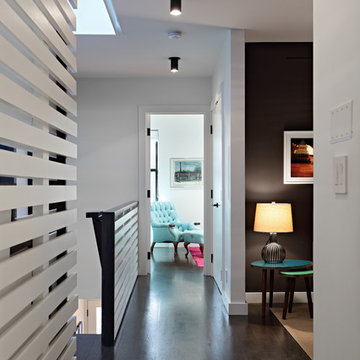
Full gut renovation and facade restoration of an historic 1850s wood-frame townhouse. The current owners found the building as a decaying, vacant SRO (single room occupancy) dwelling with approximately 9 rooming units. The building has been converted to a two-family house with an owner’s triplex over a garden-level rental.
Due to the fact that the very little of the existing structure was serviceable and the change of occupancy necessitated major layout changes, nC2 was able to propose an especially creative and unconventional design for the triplex. This design centers around a continuous 2-run stair which connects the main living space on the parlor level to a family room on the second floor and, finally, to a studio space on the third, thus linking all of the public and semi-public spaces with a single architectural element. This scheme is further enhanced through the use of a wood-slat screen wall which functions as a guardrail for the stair as well as a light-filtering element tying all of the floors together, as well its culmination in a 5’ x 25’ skylight.
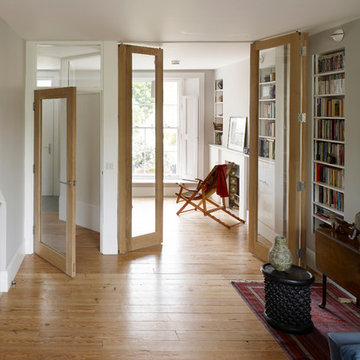
Kilian O'Sullivan
Design ideas for a transitional hallway in London with white walls and medium hardwood floors.
Design ideas for a transitional hallway in London with white walls and medium hardwood floors.
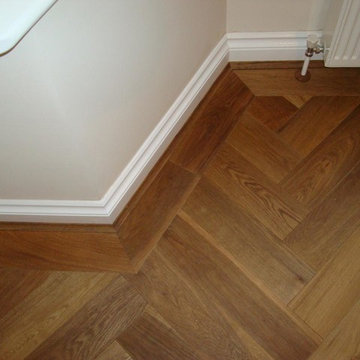
We completed an impressive residential installation for a private client in Chingford, where the client requested a herringbone patterned hardwood floor.
Jordan Andrews specified and installed the "Versaille" range of Engineered Hardwood Parquet flooring, chosen in an pre-finished Smoked Oak finish, laid in a herringbone fashion.
The Versaille range is a contemporary take on the clasic herringbone style, constructed from a wider board creating a more modern finish.
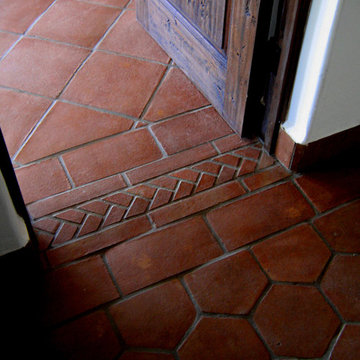
Design Consultant Jeff Doubét is the author of Creating Spanish Style Homes: Before & After – Techniques – Designs – Insights. The 240 page “Design Consultation in a Book” is now available. Please visit SantaBarbaraHomeDesigner.com for more info.
Jeff Doubét specializes in Santa Barbara style home and landscape designs. To learn more info about the variety of custom design services I offer, please visit SantaBarbaraHomeDesigner.com
Jeff Doubét is the Founder of Santa Barbara Home Design - a design studio based in Santa Barbara, California USA.
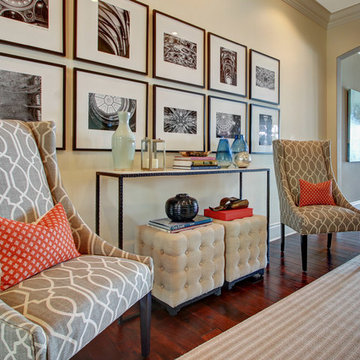
Interior Design: Lola Interiors, Photo: East Coast Virtual Tours
Inspiration for a mid-sized transitional hallway in Jacksonville with white walls and medium hardwood floors.
Inspiration for a mid-sized transitional hallway in Jacksonville with white walls and medium hardwood floors.
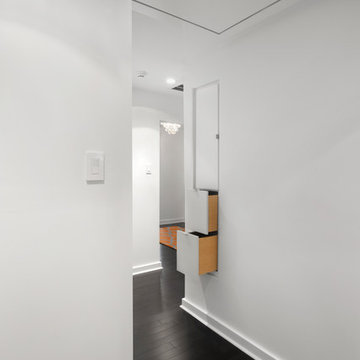
A specialty cabinet was designed in a space too deep and narrow to be accessed from only one side. The upper part of the cabinet is accessible from both sides so linens can be retrieved or restocked without disturbing the bathroom occupant.
Photography by Juliana Franco
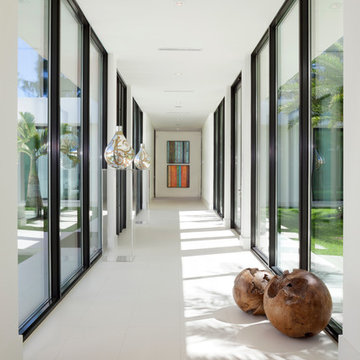
©Edward Butera / ibi designs / Boca Raton, Florida
Photo of an expansive contemporary hallway in Miami with white walls, porcelain floors and white floor.
Photo of an expansive contemporary hallway in Miami with white walls, porcelain floors and white floor.
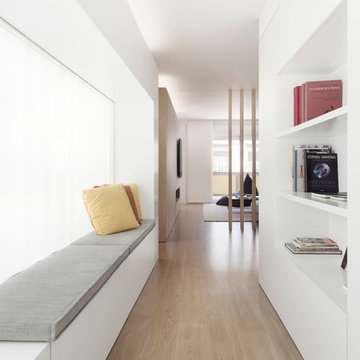
Inspiration for a mid-sized scandinavian hallway in Valencia with white walls and light hardwood floors.
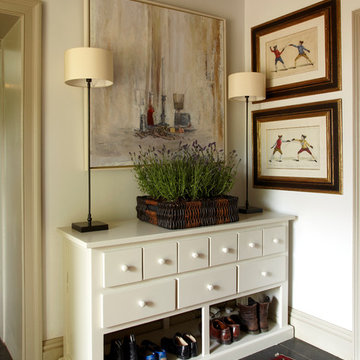
Inspiration for a mid-sized country hallway in Wiltshire with white walls and slate floors.
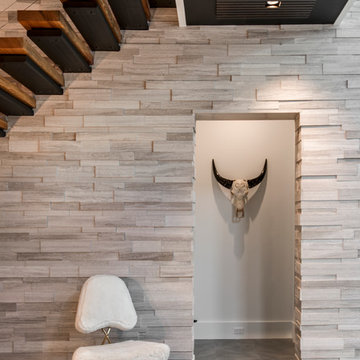
@Amber Frederiksen Photography
This is an example of a large contemporary hallway in Miami with white walls and porcelain floors.
This is an example of a large contemporary hallway in Miami with white walls and porcelain floors.
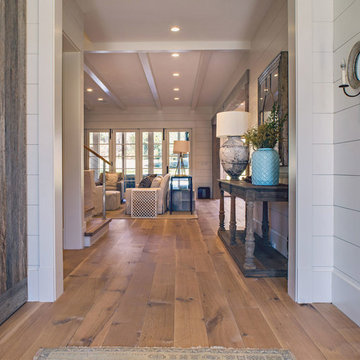
8" Character Rift & Quartered White Oak Hardwood Floor. Extra Long Planks. Finished on site in Nashville Tennessee. Rubio Monocoat finish. www.oakandbroad.com
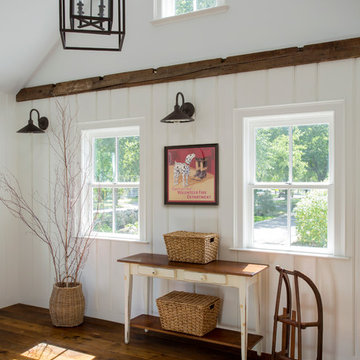
Main Streets and Back Roads...
The homeowners fell in love with this spectacular Lynnfield, MA Colonial farmhouse, complete with iconic New England style timber frame barn, grand outdoor fireplaced living space and in-ground pool. They bought the prestigious location with the desire to bring the home’s character back to life and at the same time, reconfigure the layout, expand the living space and increase the number of rooms to accommodate their needs as a family. Notice the reclaimed wood floors, hand hewn beams and hand crafted/hand planed cabinetry, all country living at its finest only 17 miles North of Boston.
Photo by Eric Roth
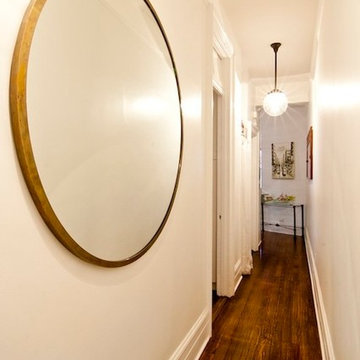
Project consisted of a full-gut renovation in a Chelsea apartment in New York City. This is the hallway.
This is an example of a small transitional hallway in New York with white walls, dark hardwood floors and brown floor.
This is an example of a small transitional hallway in New York with white walls, dark hardwood floors and brown floor.
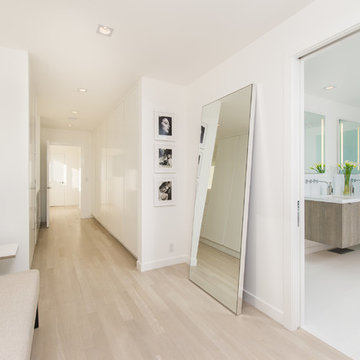
This is an example of a contemporary hallway in Los Angeles with white walls, light hardwood floors and beige floor.

A contemporary interpretation of nostalgic farmhouse style, this Indiana home nods to its rural setting while updating tradition. A central great room, eclectic objects, and farm implements reimagined as sculpture define its modern sensibility.
Photos by Hedrich Blessing
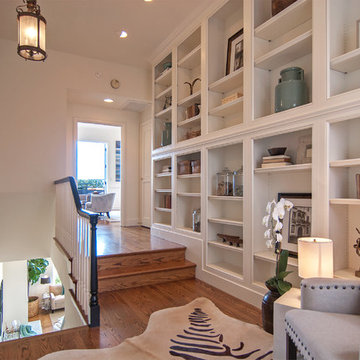
Sean Poreda Photography
Transitional hallway in San Francisco with white walls and medium hardwood floors.
Transitional hallway in San Francisco with white walls and medium hardwood floors.
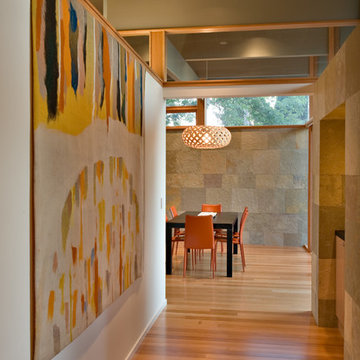
Reverse Shed Eichler
This project is part tear-down, part remodel. The original L-shaped plan allowed the living/ dining/ kitchen wing to be completely re-built while retaining the shell of the bedroom wing virtually intact. The rebuilt entertainment wing was enlarged 50% and covered with a low-slope reverse-shed roof sloping from eleven to thirteen feet. The shed roof floats on a continuous glass clerestory with eight foot transom. Cantilevered steel frames support wood roof beams with eaves of up to ten feet. An interior glass clerestory separates the kitchen and livingroom for sound control. A wall-to-wall skylight illuminates the north wall of the kitchen/family room. New additions at the back of the house add several “sliding” wall planes, where interior walls continue past full-height windows to the exterior, complimenting the typical Eichler indoor-outdoor ceiling and floor planes. The existing bedroom wing has been re-configured on the interior, changing three small bedrooms into two larger ones, and adding a guest suite in part of the original garage. A previous den addition provided the perfect spot for a large master ensuite bath and walk-in closet. Natural materials predominate, with fir ceilings, limestone veneer fireplace walls, anigre veneer cabinets, fir sliding windows and interior doors, bamboo floors, and concrete patios and walks. Landscape design by Bernard Trainor: www.bernardtrainor.com (see “Concrete Jungle” in April 2014 edition of Dwell magazine). Microsoft Media Center installation of the Year, 2008: www.cybermanor.com/ultimate_install.html (automated shades, radiant heating system, and lights, as well as security & sound).
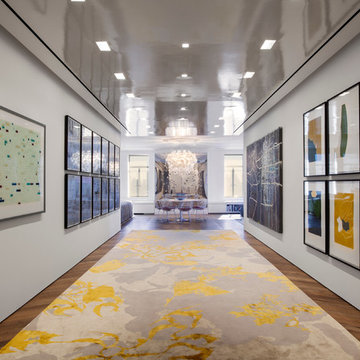
Rusk Renovations Inc.: Contractor,
Felicitas Oefelien: Interior Designer,
Matthew Baird: Architect,
Elizabeth Felicella: Photographer
Photo of a contemporary hallway in New York with white walls and medium hardwood floors.
Photo of a contemporary hallway in New York with white walls and medium hardwood floors.
Hallway Design Ideas with Black Walls and White Walls
5
