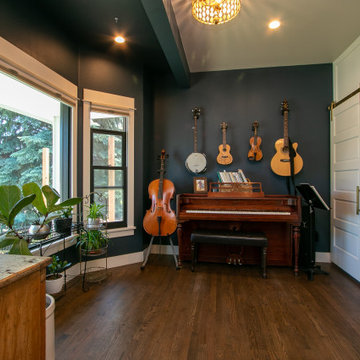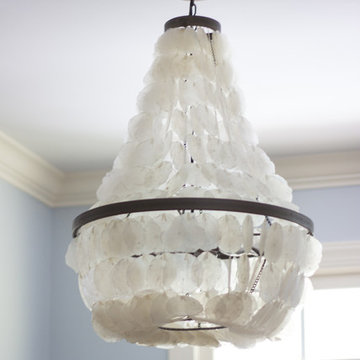Hallway Design Ideas with Blue Walls and Purple Walls
Refine by:
Budget
Sort by:Popular Today
1 - 20 of 2,860 photos
Item 1 of 3

https://www.lowellcustomhomes.com
Photo by www.aimeemazzenga.com
Interior Design by www.northshorenest.com
Relaxed luxury on the shore of beautiful Geneva Lake in Wisconsin.
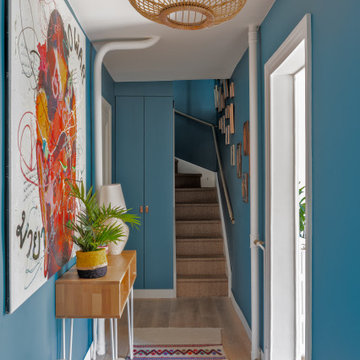
Inspiration for an eclectic hallway in Paris with blue walls, medium hardwood floors and brown floor.
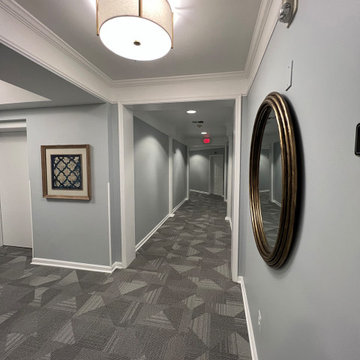
Inspiration for a mid-sized contemporary hallway in DC Metro with blue walls, carpet, grey floor and recessed.

White wainscoting in the dining room keeps the space fresh and light, while navy blue grasscloth ties into the entry wallpaper. Young and casual, yet completely tied together.
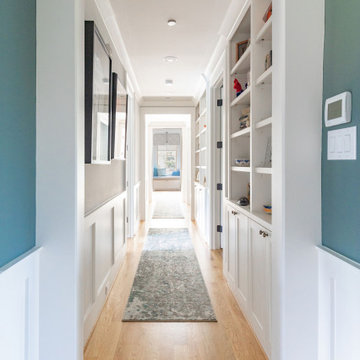
Design ideas for a large country hallway in Houston with blue walls, light hardwood floors and beige floor.
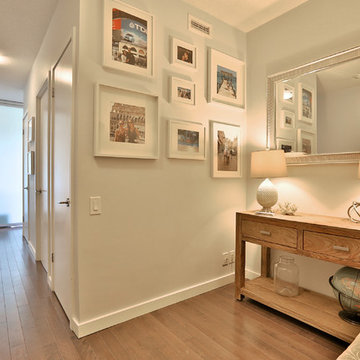
Listing Realtor: Chris Bibby
This is an example of a small country hallway in Toronto with blue walls and light hardwood floors.
This is an example of a small country hallway in Toronto with blue walls and light hardwood floors.
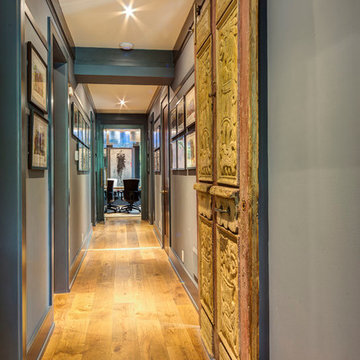
Inspiration for a large transitional hallway in Toronto with blue walls, light hardwood floors and brown floor.
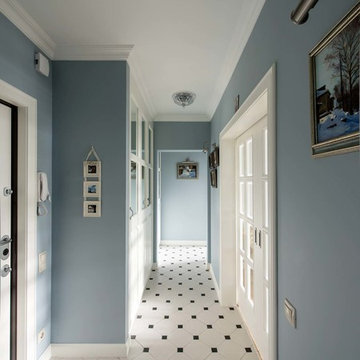
Inspiration for a traditional hallway in Moscow with blue walls.
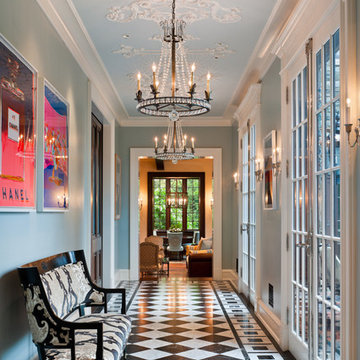
Architect: Peter Zimmerman, Peter Zimmerman Architects
Interior Designer: Allison Forbes, Forbes Design Consultants
Photographer: Tom Crane
This is an example of a large traditional hallway in Philadelphia with blue walls.
This is an example of a large traditional hallway in Philadelphia with blue walls.
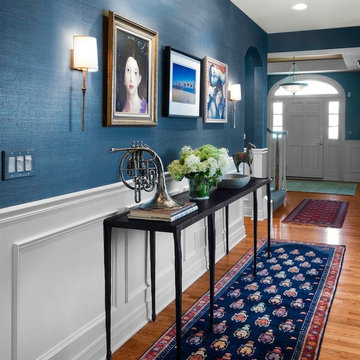
Amy Braswell
Design ideas for a mid-sized transitional hallway in Chicago with blue walls, medium hardwood floors and brown floor.
Design ideas for a mid-sized transitional hallway in Chicago with blue walls, medium hardwood floors and brown floor.
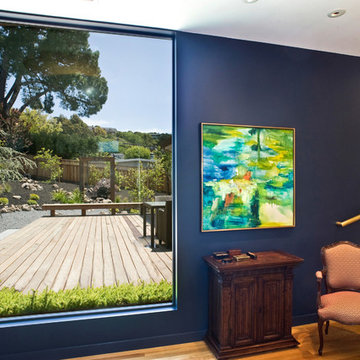
This is the view straight ahead of the entry doors, with a huge new window highlighting the beautiful deck, fountain, and garden beyond. The dark wall helps draw the eye to the outside.
Robert Vente Photographer
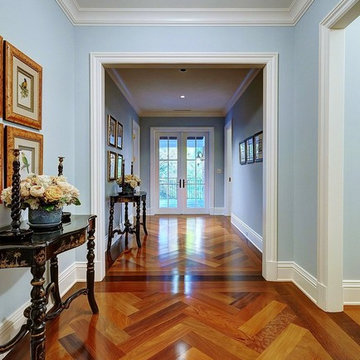
Design ideas for a traditional hallway in Miami with blue walls and medium hardwood floors.
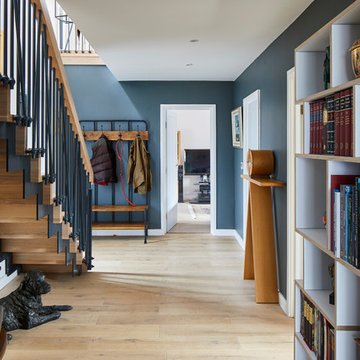
Chris Snook
Design ideas for a scandinavian hallway in Other with blue walls, medium hardwood floors and brown floor.
Design ideas for a scandinavian hallway in Other with blue walls, medium hardwood floors and brown floor.
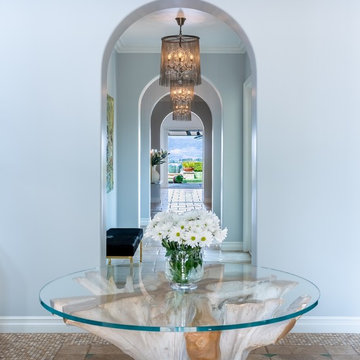
Inspiration for a beach style hallway in Los Angeles with blue walls, terra-cotta floors and beige floor.
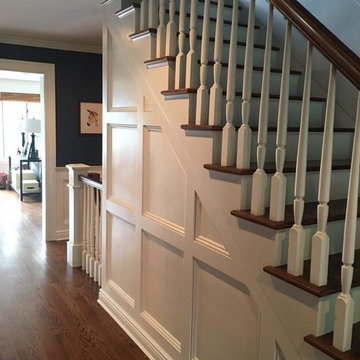
This is an example of a mid-sized traditional hallway in New York with blue walls and medium hardwood floors.
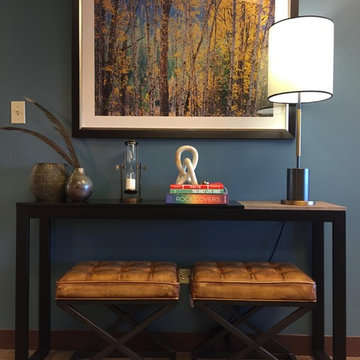
This is an example of a mid-sized transitional hallway in Denver with blue walls, carpet and brown floor.
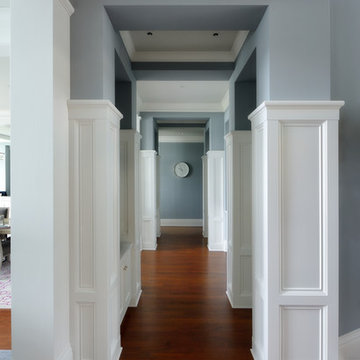
Mike Jensen Photography
Large transitional hallway in Seattle with blue walls, dark hardwood floors and brown floor.
Large transitional hallway in Seattle with blue walls, dark hardwood floors and brown floor.
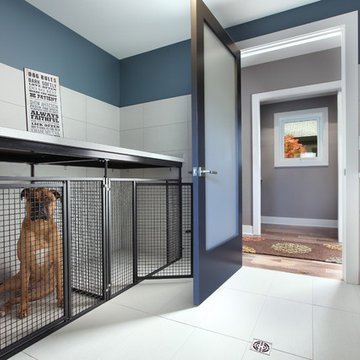
The Hasserton is a sleek take on the waterfront home. This multi-level design exudes modern chic as well as the comfort of a family cottage. The sprawling main floor footprint offers homeowners areas to lounge, a spacious kitchen, a formal dining room, access to outdoor living, and a luxurious master bedroom suite. The upper level features two additional bedrooms and a loft, while the lower level is the entertainment center of the home. A curved beverage bar sits adjacent to comfortable sitting areas. A guest bedroom and exercise facility are also located on this floor.
Hallway Design Ideas with Blue Walls and Purple Walls
1
