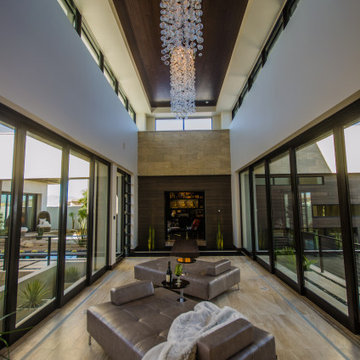Hallway Design Ideas with Blue Walls and White Walls
Refine by:
Budget
Sort by:Popular Today
201 - 220 of 35,431 photos
Item 1 of 3
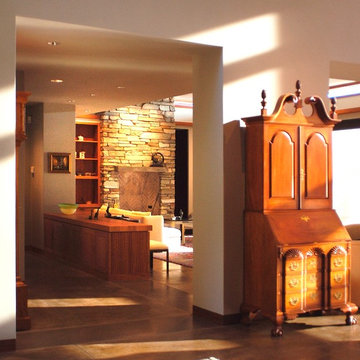
Traditional objects mixed with contemporary architecture form a fine balance in the Pacific Northwest classic.
Tim Bies phtography
This is an example of a large contemporary hallway in Seattle with white walls and medium hardwood floors.
This is an example of a large contemporary hallway in Seattle with white walls and medium hardwood floors.
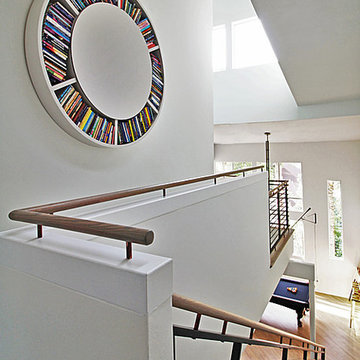
Custom built bookcase that rotates to allow access to all books. Makes a great art piece. More images on our website: http://www.romero-obeji-interiordesign.com
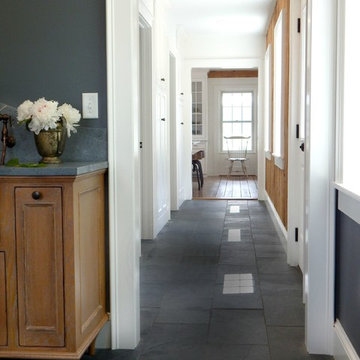
This is an example of a mid-sized traditional hallway in New York with slate floors, white walls and grey floor.
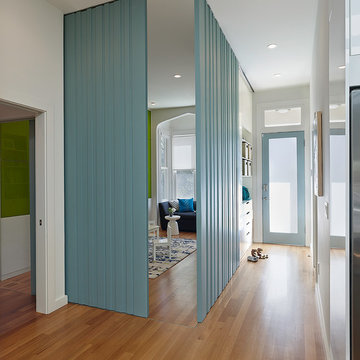
Adrian Gregorutti: photo
John Lum: Architect
Contemporary hallway in San Francisco with blue walls.
Contemporary hallway in San Francisco with blue walls.
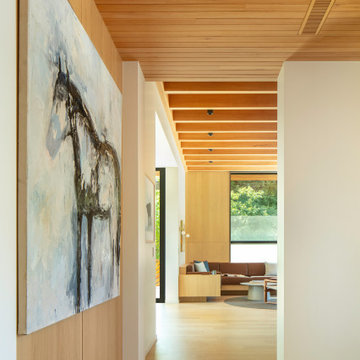
Photo of a midcentury hallway in Denver with white walls, light hardwood floors, wood and panelled walls.

Our clients wanted to add on to their 1950's ranch house, but weren't sure whether to go up or out. We convinced them to go out, adding a Primary Suite addition with bathroom, walk-in closet, and spacious Bedroom with vaulted ceiling. To connect the addition with the main house, we provided plenty of light and a built-in bookshelf with detailed pendant at the end of the hall. The clients' style was decidedly peaceful, so we created a wet-room with green glass tile, a door to a small private garden, and a large fir slider door from the bedroom to a spacious deck. We also used Yakisugi siding on the exterior, adding depth and warmth to the addition. Our clients love using the tub while looking out on their private paradise!

https://www.lowellcustomhomes.com
Photo by www.aimeemazzenga.com
Interior Design by www.northshorenest.com
Relaxed luxury on the shore of beautiful Geneva Lake in Wisconsin.
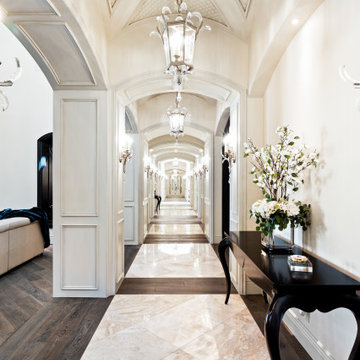
Hallway with arched entryways, vaulted ceilings, and marble and wood flooring.
This is an example of an expansive midcentury hallway in Phoenix with white walls, marble floors, white floor, recessed and panelled walls.
This is an example of an expansive midcentury hallway in Phoenix with white walls, marble floors, white floor, recessed and panelled walls.
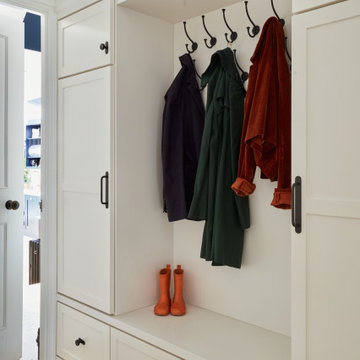
bespoke corridor coat storage built into the wall
Inspiration for a mid-sized eclectic hallway in London with white walls and light hardwood floors.
Inspiration for a mid-sized eclectic hallway in London with white walls and light hardwood floors.
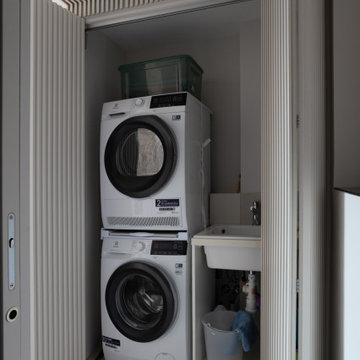
La piccola lavanderia
Un sottovolume di millerighe colore su colore definisce lo spazio disimpegno tra il salone ed il bagno degli ospiti.
Nascosta dietro la pannellarura tridimensionale, la piccola lavanderia contiene in poco spazio tutto il necessario per la gestione domestica del bucato.
L'apertura a libro delle porte rende possibile utilizzare agevolmente tutto lo spazio a disposizione
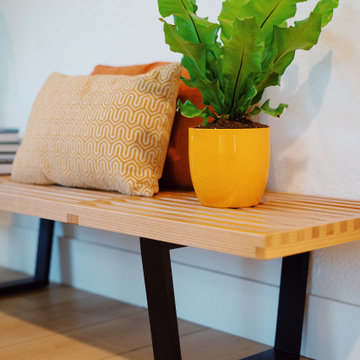
A classic select grade natural oak flooring. Timeless and versatile.
Inspiration for a mid-sized eclectic hallway in Los Angeles with white walls, vinyl floors and beige floor.
Inspiration for a mid-sized eclectic hallway in Los Angeles with white walls, vinyl floors and beige floor.
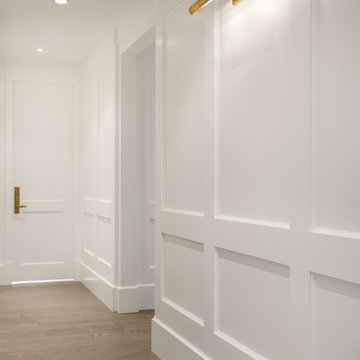
Design ideas for a mid-sized contemporary hallway in Calgary with white walls, medium hardwood floors, brown floor, recessed and panelled walls.
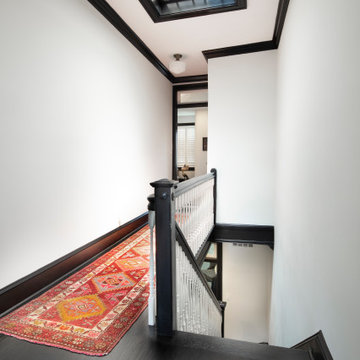
The owners of this stately Adams Morgan rowhouse wanted to reconfigure rooms on the two upper levels. Our crews fully gutted and reframed the floors and walls of the front rooms, taking the opportunity of open walls to increase energy-efficiency with spray foam insulation at exposed exterior walls.
In the hallways, new ebony wood floors and matching trim contrast with white walls for a classic black and white. The original stairway treads and handrails were also stained ebony to match. In the rooms, the dark floors provide the perfect backdrop for the clients’ colorful art, textiles, and collectibles. Our carpenters refurbished the existing stair railings and balusters. They also reinstalled the operable transoms over interior doors.
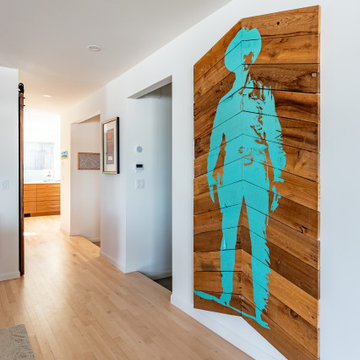
Hallway wall separating the hall from dining room. Competed in beautiful blue shit lap.
Photo of a mid-sized midcentury hallway in Calgary with white walls and light hardwood floors.
Photo of a mid-sized midcentury hallway in Calgary with white walls and light hardwood floors.
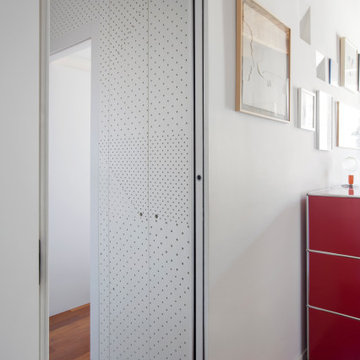
This is an example of a small contemporary hallway in Milan with white walls and dark hardwood floors.
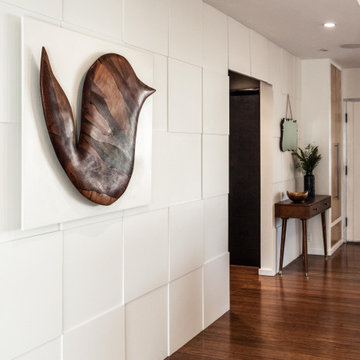
Design ideas for a mid-sized midcentury hallway in Los Angeles with white walls, medium hardwood floors, brown floor, coffered and panelled walls.
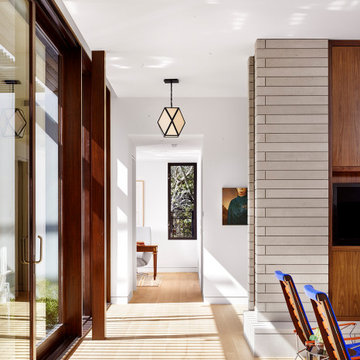
This is an example of a mid-sized modern hallway in Austin with white walls, light hardwood floors and beige floor.
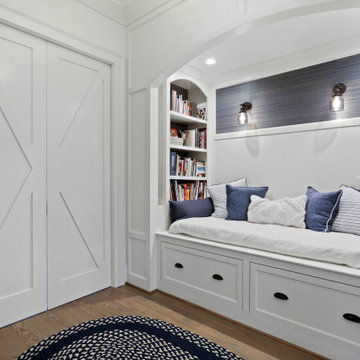
Inspiration for a transitional hallway in Atlanta with white walls, medium hardwood floors and brown floor.
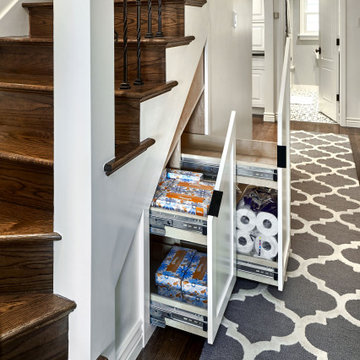
Beautiful open floor plan kitchen remodel with huge island and display cabinets
Photo of a mid-sized transitional hallway in San Francisco with medium hardwood floors, brown floor and white walls.
Photo of a mid-sized transitional hallway in San Francisco with medium hardwood floors, brown floor and white walls.
Hallway Design Ideas with Blue Walls and White Walls
11
