Hallway Design Ideas with Brick Floors and Porcelain Floors
Refine by:
Budget
Sort by:Popular Today
1 - 20 of 4,330 photos
Item 1 of 3

Small contemporary hallway in Moscow with white walls, porcelain floors, beige floor and recessed.
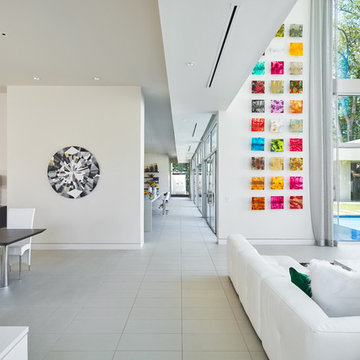
This is an example of an expansive modern hallway in Dallas with white walls, porcelain floors and white floor.
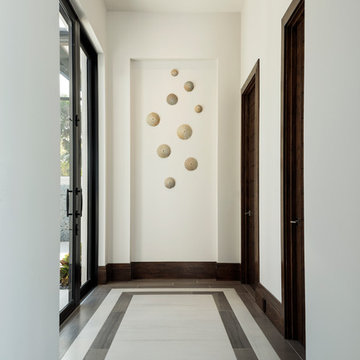
Mid-sized modern hallway in Miami with white walls, porcelain floors and multi-coloured floor.
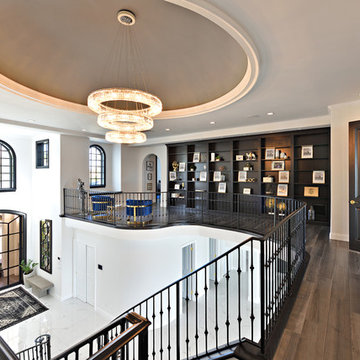
The Design Styles Architecture team beautifully remodeled the exterior and interior of this Carolina Circle home. The home was originally built in 1973 and was 5,860 SF; the remodel added 1,000 SF to the total under air square-footage. The exterior of the home was revamped to take your typical Mediterranean house with yellow exterior paint and red Spanish style roof and update it to a sleek exterior with gray roof, dark brown trim, and light cream walls. Additions were done to the home to provide more square footage under roof and more room for entertaining. The master bathroom was pushed out several feet to create a spacious marbled master en-suite with walk in shower, standing tub, walk in closets, and vanity spaces. A balcony was created to extend off of the second story of the home, creating a covered lanai and outdoor kitchen on the first floor. Ornamental columns and wrought iron details inside the home were removed or updated to create a clean and sophisticated interior. The master bedroom took the existing beam support for the ceiling and reworked it to create a visually stunning ceiling feature complete with up-lighting and hanging chandelier creating a warm glow and ambiance to the space. An existing second story outdoor balcony was converted and tied in to the under air square footage of the home, and is now used as a workout room that overlooks the ocean. The existing pool and outdoor area completely updated and now features a dock, a boat lift, fire features and outdoor dining/ kitchen.
Photo by: Design Styles Architecture
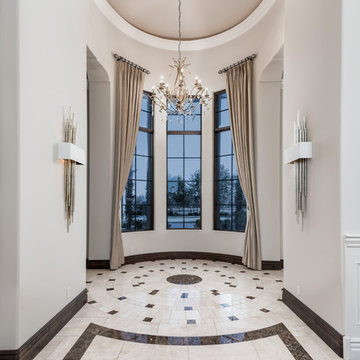
Entryway featuring a vaulted ceiling, crown molding, custom chandelier, window treatments, and marble floor.
Photo of an expansive mediterranean hallway in Phoenix with white walls, porcelain floors and multi-coloured floor.
Photo of an expansive mediterranean hallway in Phoenix with white walls, porcelain floors and multi-coloured floor.
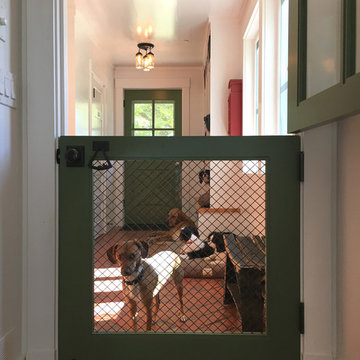
Photography by Rock Paper Hammer
Design ideas for a country hallway in Louisville with white walls and brick floors.
Design ideas for a country hallway in Louisville with white walls and brick floors.
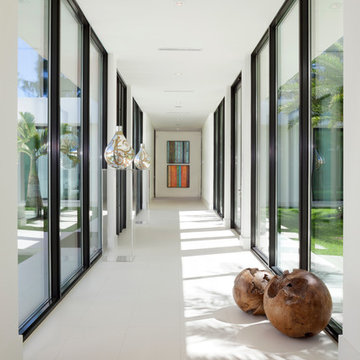
©Edward Butera / ibi designs / Boca Raton, Florida
Photo of an expansive contemporary hallway in Miami with white walls, porcelain floors and white floor.
Photo of an expansive contemporary hallway in Miami with white walls, porcelain floors and white floor.
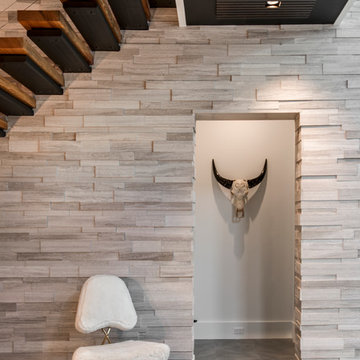
@Amber Frederiksen Photography
This is an example of a large contemporary hallway in Miami with white walls and porcelain floors.
This is an example of a large contemporary hallway in Miami with white walls and porcelain floors.
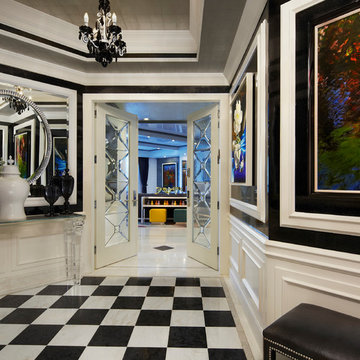
This is an example of a mid-sized contemporary hallway in Miami with porcelain floors, multi-coloured floor and multi-coloured walls.
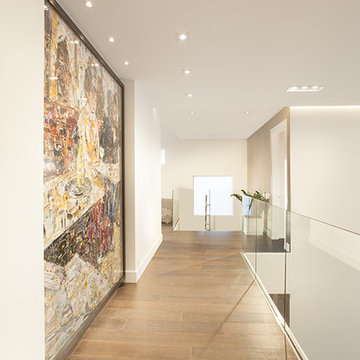
Miami Interior Designers - Residential Interior Design Project in Aventura, FL. A classic Mediterranean home turns Transitional and Contemporary by DKOR Interiors. Photo: Alexia Fodere Interior Design by Miami and Ft. Lauderdale Interior Designers, DKOR Interiors. www.dkorinteriors.com
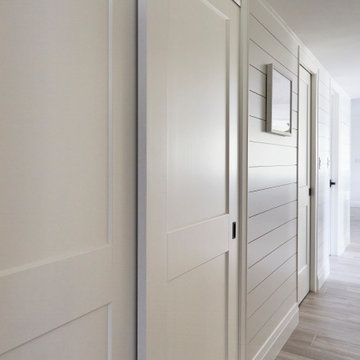
This Condo was in sad shape. The clients bought and knew it was going to need a over hall. We opened the kitchen to the living, dining, and lanai. Removed doors that were not needed in the hall to give the space a more open feeling as you move though the condo. The bathroom were gutted and re - invented to storage galore. All the while keeping in the coastal style the clients desired. Navy was the accent color we used throughout the condo. This new look is the clients to a tee.
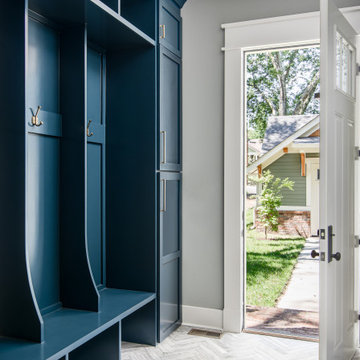
Photography: Garett + Carrie Buell of Studiobuell/ studiobuell.com
Mid-sized transitional hallway in Nashville with grey walls, porcelain floors and grey floor.
Mid-sized transitional hallway in Nashville with grey walls, porcelain floors and grey floor.
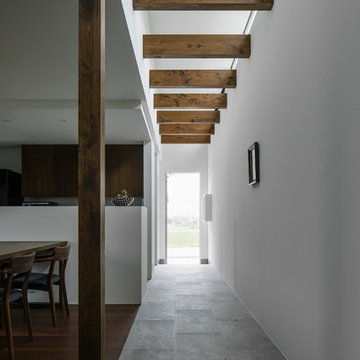
Photo of a mid-sized modern hallway in Other with white walls, porcelain floors and grey floor.
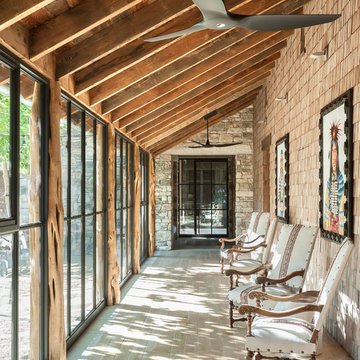
Peter Vitale
This is an example of a country hallway in Austin with brick floors.
This is an example of a country hallway in Austin with brick floors.

The entrance hall has two Eclisse smoked glass pocket doors to the dining room that leads on to a Diane berry Designer kitchen
This is an example of a mid-sized hallway in Manchester with beige walls, porcelain floors, beige floor, coffered and panelled walls.
This is an example of a mid-sized hallway in Manchester with beige walls, porcelain floors, beige floor, coffered and panelled walls.
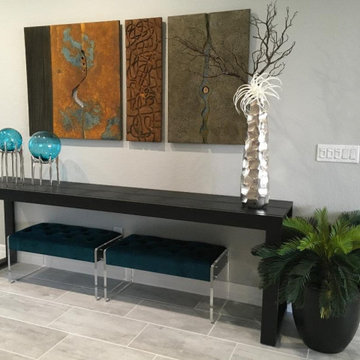
Inspiration for a large modern hallway in Tampa with grey walls, porcelain floors and grey floor.
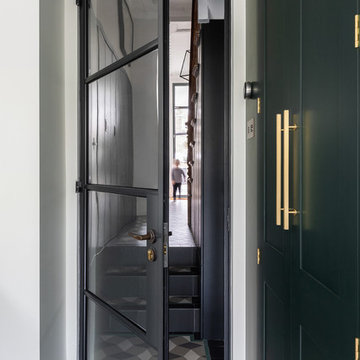
Peter Landers
Design ideas for a mid-sized contemporary hallway in London with grey walls, porcelain floors and grey floor.
Design ideas for a mid-sized contemporary hallway in London with grey walls, porcelain floors and grey floor.
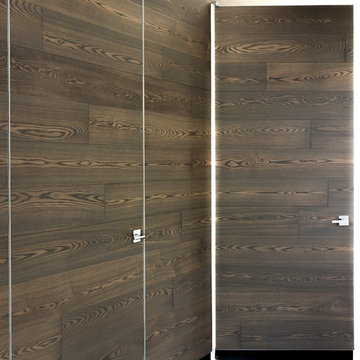
Description: Interior Design by Neal Stewart Designs ( http://nealstewartdesigns.com/). Architecture by Stocker Hoesterey Montenegro Architects ( http://www.shmarchitects.com/david-stocker-1/). Built by Coats Homes (www.coatshomes.com). Photography by Costa Christ Media ( https://www.costachrist.com/).
Others who worked on this project: Stocker Hoesterey Montenegro
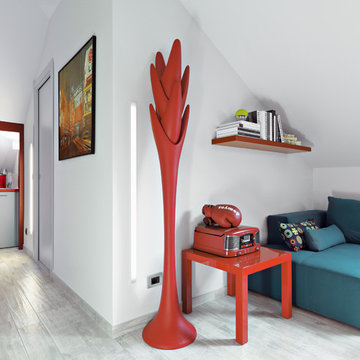
ph by © adriano pecchio
Progetto Davide Varetto architetto
Photo of a small modern hallway in Turin with white walls and porcelain floors.
Photo of a small modern hallway in Turin with white walls and porcelain floors.
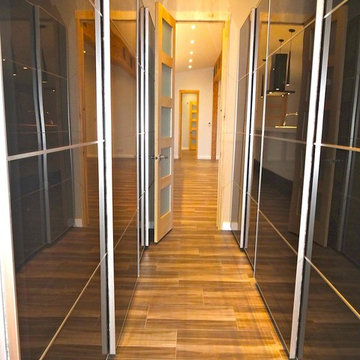
Design ideas for a mid-sized modern hallway in Toronto with beige walls, porcelain floors and brown floor.
Hallway Design Ideas with Brick Floors and Porcelain Floors
1