Hallway Design Ideas with Brown Floor and Purple Floor
Refine by:
Budget
Sort by:Popular Today
101 - 120 of 17,178 photos
Item 1 of 3
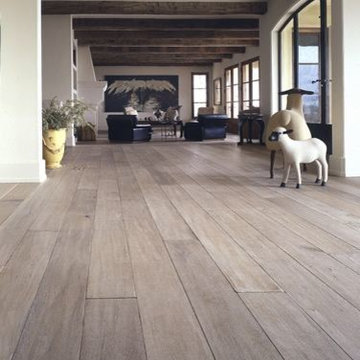
Inspiration for a large contemporary hallway in Phoenix with white walls, medium hardwood floors and brown floor.
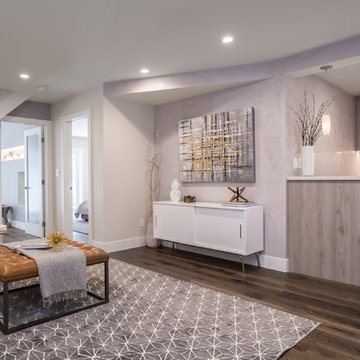
This is an example of a small transitional hallway in San Francisco with grey walls, dark hardwood floors and brown floor.
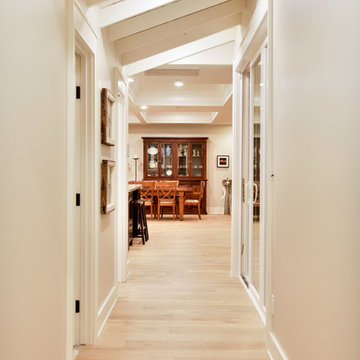
Jeff Beene
Design ideas for a mid-sized traditional hallway in Phoenix with beige walls, light hardwood floors and brown floor.
Design ideas for a mid-sized traditional hallway in Phoenix with beige walls, light hardwood floors and brown floor.
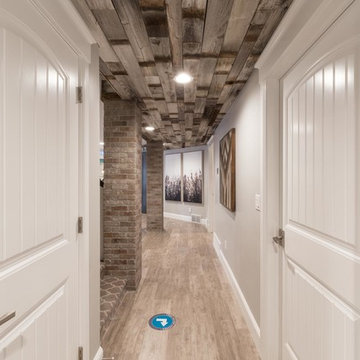
Large transitional hallway in Salt Lake City with grey walls, medium hardwood floors and brown floor.
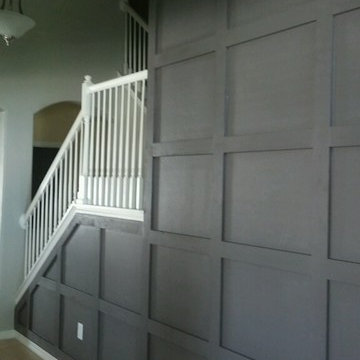
Another job well done by Bill S. Check out this trim work Bill did on an interior in Brandon, FL. Came out Fantastic. Awesome job guys!!!
This is an example of a mid-sized transitional hallway in Tampa with grey walls, carpet and brown floor.
This is an example of a mid-sized transitional hallway in Tampa with grey walls, carpet and brown floor.
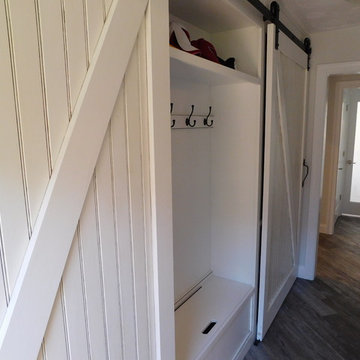
Arley Wholesale
Inspiration for a mid-sized arts and crafts hallway in New York with beige walls, dark hardwood floors and brown floor.
Inspiration for a mid-sized arts and crafts hallway in New York with beige walls, dark hardwood floors and brown floor.
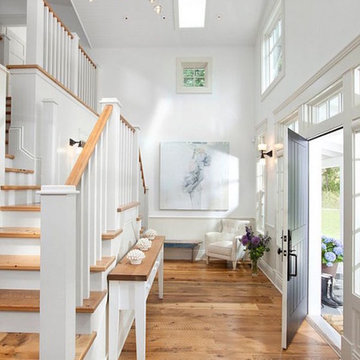
This is an example of a large contemporary hallway in Seattle with white walls, medium hardwood floors and brown floor.
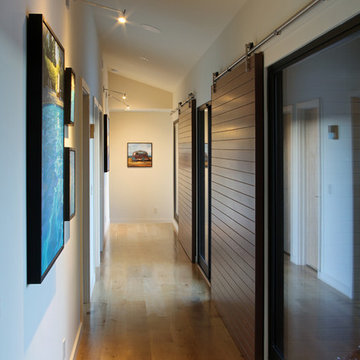
Photography by Aidin Mariscal
Design ideas for a mid-sized modern hallway in Orange County with white walls, light hardwood floors and brown floor.
Design ideas for a mid-sized modern hallway in Orange County with white walls, light hardwood floors and brown floor.
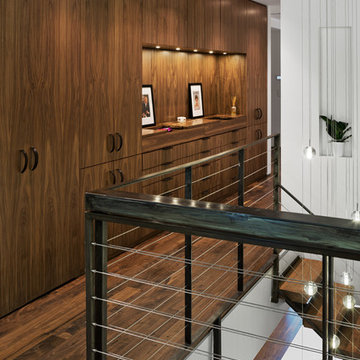
Andrew Rugge/archphoto
This is an example of a mid-sized contemporary hallway in New York with white walls, dark hardwood floors and brown floor.
This is an example of a mid-sized contemporary hallway in New York with white walls, dark hardwood floors and brown floor.
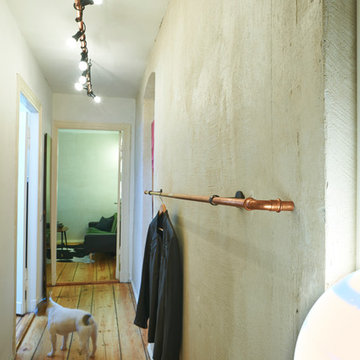
Foto: Urs Kuckertz Photography
Design ideas for a mid-sized country hallway in Berlin with grey walls, light hardwood floors and brown floor.
Design ideas for a mid-sized country hallway in Berlin with grey walls, light hardwood floors and brown floor.
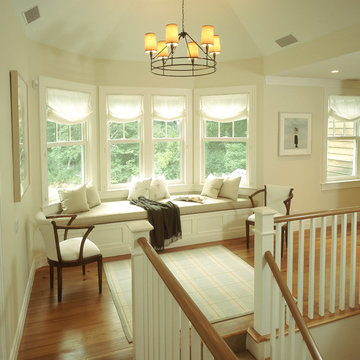
Salisbury, CT
This 4,000 square foot vacation house in northwest Connecticut sits on a small promontory with views across a lake to hills beyond. While the site was extraordinary, the owner’s existing house had no redeeming value. It was demolished, and its foundations provided the base for this house.
The new house rises from a stone base set into the hillside. A guest bedroom, recreation room and wine cellar are located in this half cellar with views toward the lake. Above the house steps back creating a terrace across the entire length of the house with a covered dining porch at one end and steps down to the lawn at the other end.
This main portion of the house is sided with wood clapboard and detailed simply to recall the 19th century farmhouses in the area. Large windows and ‘french’ doors open the living room and family room to the terrace and view. A large kitchen is open to the family room and also serves a formal dining room on the entrance side of the house. On the second floor a there is a spacious master suite and three additional bedrooms. A new ‘carriage house’ garage thirty feet from the main house was built and the driveway and topography altered to create a new sense of approach and entry.
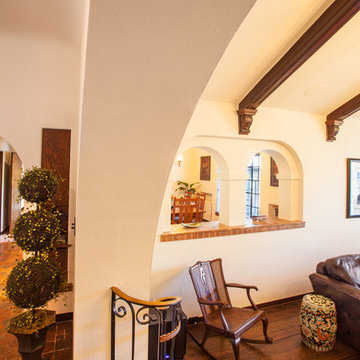
Joe Nuess Photography
Photo of a mid-sized mediterranean hallway in Seattle with white walls, medium hardwood floors and brown floor.
Photo of a mid-sized mediterranean hallway in Seattle with white walls, medium hardwood floors and brown floor.
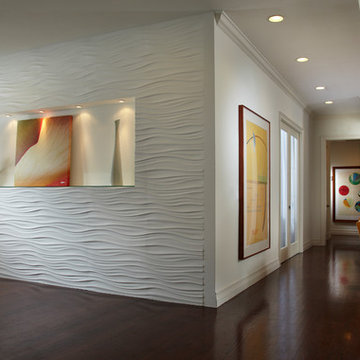
Modern Interior Designs in Miami FL. by J Design Group in Miami.
Home is an incredible or lovely place where most of the people feel comfortable. Yes..! After a long and hectic day, house is the one place where you can relax. Gone are the days, when a “home” meant just a ceiling with four walls. Yes..! That's true, but nowadays a “house” is something beyond your expectation. Therefore, most of the people hire “premises decoration” services.
Nowadays, unlike old-age properties, various new apartments and homes are built to optimize the comfort of modern housing. Yes...! Everyone knows that “Home Decoration” is considered to be one of the most important and hottest trends all over the world. This is an amazing process of using creativity, imaginations and skills. Through this, you can make your house and any other building interesting and amazing. However, if you are looking for these kinds of services for your premises, then “J Design Group” is here just for you.
We are the one that provides renovation services to you so that you can make a building actually look like a house. Yes..! Other ordinary organizations who actually focus on the colors and other decorative items of any space, but we provide all these solutions efficiently. Creative and talented Contemporary Interior Designer under each and every requirement of our precious clients and provide different solutions accordingly. We provide all these services in commercial, residential and industrial sector like homes, restaurants, hotels, corporate facilities and financial institutions remodeling service.
Everyone knows that renovation is the one that makes a building actually look like a house. That's true “design” is the one that complement each and every section of a particular space. So, if you want to change the look of your interior within your budget, then Miami Interior Designers are here just for you. Our experts carefully understand your needs and design an outline plan before rendering outstanding solutions to you.
Interior design decorators of our firm have the potential and appropriate knowledge to decorate any kind of building. We render various reliable and credible solutions to our esteemed customers so that they can easily change the entire ambiance of their premises.
J Design Group – Miami Interior Designers Firm – Modern – Contemporary
Contact us: 305-444-4611
www.JDesignGroup.com
“Home Interior Designers”
"Miami modern"
“Contemporary Interior Designers”
“Modern Interior Designers”
“House Interior Designers”
“Coco Plum Interior Designers”
“Sunny Isles Interior Designers”
“Pinecrest Interior Designers”
"J Design Group interiors"
"South Florida designers"
“Best Miami Designers”
"Miami interiors"
"Miami decor"
“Miami Beach Designers”
“Best Miami Interior Designers”
“Miami Beach Interiors”
“Luxurious Design in Miami”
"Top designers"
"Deco Miami"
"Luxury interiors"
“Miami Beach Luxury Interiors”
“Miami Interior Design”
“Miami Interior Design Firms”
"Beach front"
“Top Interior Designers”
"top decor"
“Top Miami Decorators”
"Miami luxury condos"
"modern interiors"
"Modern”
"Pent house design"
"white interiors"
“Top Miami Interior Decorators”
“Top Miami Interior Designers”
“Modern Designers in Miami”
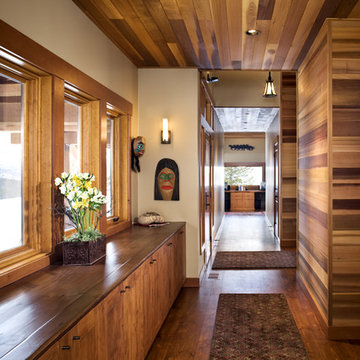
Northwest style hallway. Cedar of various grades on walls and ceilings.
Mid-sized contemporary hallway in Boise with beige walls, medium hardwood floors and brown floor.
Mid-sized contemporary hallway in Boise with beige walls, medium hardwood floors and brown floor.
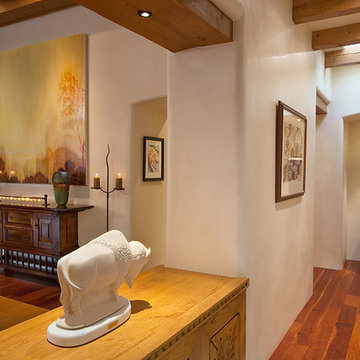
wendy mceahern
This is an example of a large hallway in Albuquerque with white walls, medium hardwood floors, brown floor and exposed beam.
This is an example of a large hallway in Albuquerque with white walls, medium hardwood floors, brown floor and exposed beam.
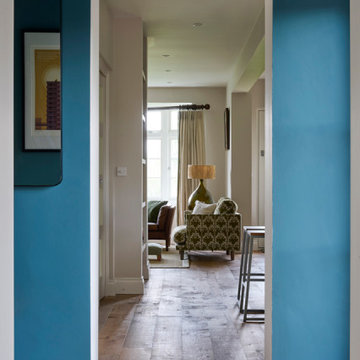
This is an example of a large scandinavian hallway in Other with blue walls, medium hardwood floors and brown floor.
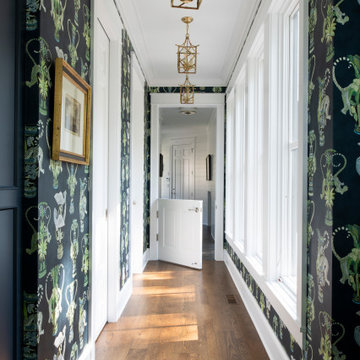
Builder: Michels Homes
Interior Design: Talla Skogmo Interior Design
Cabinetry Design: Megan at Michels Homes
Photography: Scott Amundson Photography
Design ideas for a large beach style hallway in Minneapolis with multi-coloured walls, medium hardwood floors, brown floor and wallpaper.
Design ideas for a large beach style hallway in Minneapolis with multi-coloured walls, medium hardwood floors, brown floor and wallpaper.
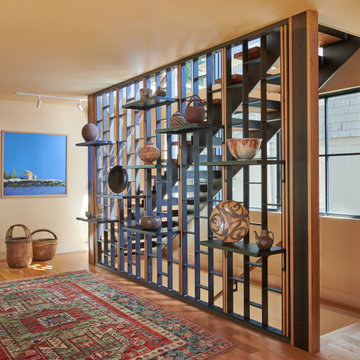
Two-story straight hot rolled steel stair with integrated shelf guardrail system. White Oak treads and handrail.
Contemporary hallway in DC Metro with beige walls, medium hardwood floors and brown floor.
Contemporary hallway in DC Metro with beige walls, medium hardwood floors and brown floor.
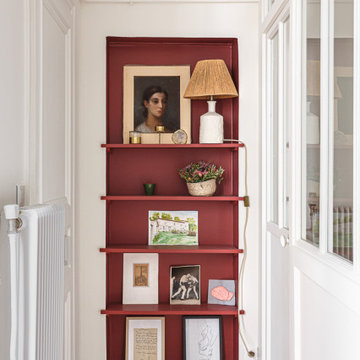
Le duplex du projet Nollet a charmé nos clients car, bien que désuet, il possédait un certain cachet. Ces derniers ont travaillé eux-mêmes sur le design pour révéler le potentiel de ce bien. Nos architectes les ont assistés sur tous les détails techniques de la conception et nos ouvriers ont exécuté les plans.
Malheureusement le projet est arrivé au moment de la crise du Covid-19. Mais grâce au process et à l’expérience de notre agence, nous avons pu animer les discussions via WhatsApp pour finaliser la conception. Puis lors du chantier, nos clients recevaient tous les 2 jours des photos pour suivre son avancée.
Nos experts ont mené à bien plusieurs menuiseries sur-mesure : telle l’imposante bibliothèque dans le salon, les longues étagères qui flottent au-dessus de la cuisine et les différents rangements que l’on trouve dans les niches et alcôves.
Les parquets ont été poncés, les murs repeints à coup de Farrow and Ball sur des tons verts et bleus. Le vert décliné en Ash Grey, qu’on retrouve dans la salle de bain aux allures de vestiaire de gymnase, la chambre parentale ou le Studio Green qui revêt la bibliothèque. Pour le bleu, on citera pour exemple le Black Blue de la cuisine ou encore le bleu de Nimes pour la chambre d’enfant.
Certaines cloisons ont été abattues comme celles qui enfermaient l’escalier. Ainsi cet escalier singulier semble être un élément à part entière de l’appartement, il peut recevoir toute la lumière et l’attention qu’il mérite !
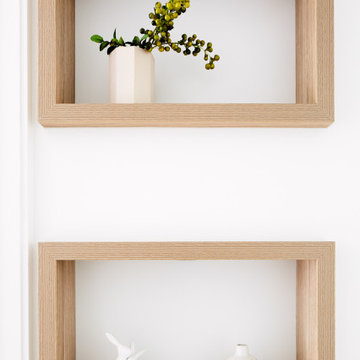
Fragments of the owner’s story are framed by the timber shelves along the corridor and in the living room. These were designed to create frames for the knick-knacks and books that the owner collected over time.
Hallway Design Ideas with Brown Floor and Purple Floor
6