Hallway Design Ideas with Brown Floor and Timber
Refine by:
Budget
Sort by:Popular Today
41 - 60 of 76 photos
Item 1 of 3
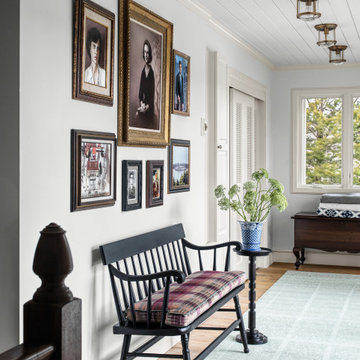
Inspiration for a large country hallway in St Louis with white walls, light hardwood floors, brown floor and timber.
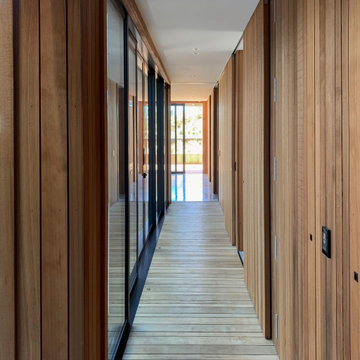
Hallway boardwalk
Design ideas for a mid-sized contemporary hallway in Auckland with brown walls, light hardwood floors, brown floor, timber and decorative wall panelling.
Design ideas for a mid-sized contemporary hallway in Auckland with brown walls, light hardwood floors, brown floor, timber and decorative wall panelling.
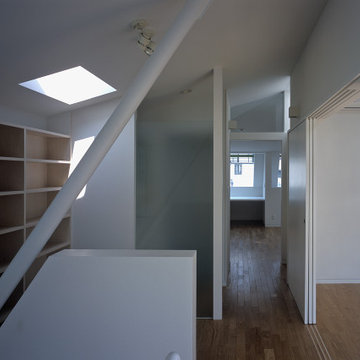
3階の廊下。手前左がライブラリーコーナー
Photo of a mid-sized contemporary hallway in Tokyo with white walls, medium hardwood floors, brown floor, timber and wallpaper.
Photo of a mid-sized contemporary hallway in Tokyo with white walls, medium hardwood floors, brown floor, timber and wallpaper.
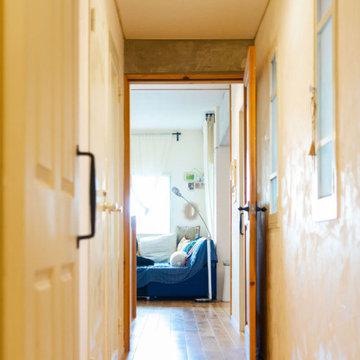
床は無垢のオーク材です 壁は漆喰
お施主様の塗りたいと仰って、一緒に塗りました
Design ideas for a hallway in Kobe with brown floor, timber and planked wall panelling.
Design ideas for a hallway in Kobe with brown floor, timber and planked wall panelling.
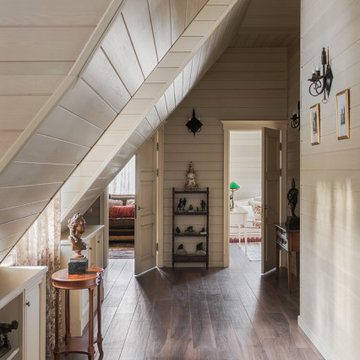
Холл мансарды в гостевом загородном доме. Высота потолка 3,5 м.
This is an example of a small traditional hallway in Moscow with beige walls, porcelain floors, brown floor, timber and planked wall panelling.
This is an example of a small traditional hallway in Moscow with beige walls, porcelain floors, brown floor, timber and planked wall panelling.
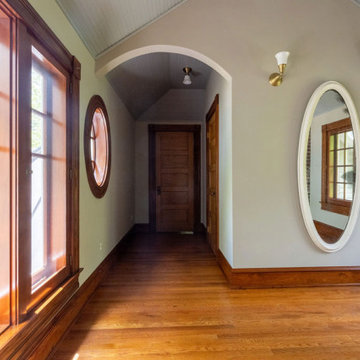
Transition room to attic
Photo of a mid-sized traditional hallway in Baltimore with medium hardwood floors, brown floor and timber.
Photo of a mid-sized traditional hallway in Baltimore with medium hardwood floors, brown floor and timber.
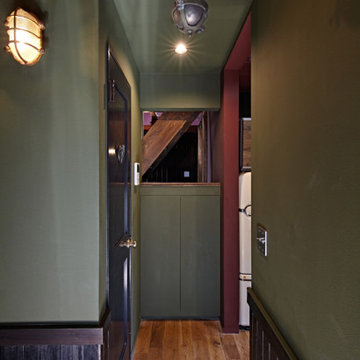
Design ideas for a mid-sized contemporary hallway in Other with green walls, medium hardwood floors, brown floor, timber and planked wall panelling.
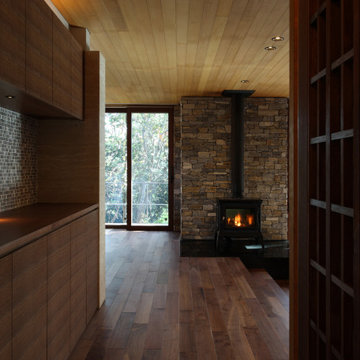
『森と暮らす家』
リビングへ向かうと森の景色が広がります
アプローチ庭-中庭-森へと・・・
徐々に深い緑に包まれる
四季折々の自然とともに過ごすことのできる場所
風のそよぎ、木漏れ日・・・
虫の音、野鳥のさえずり
陽の光、月明りに照らされる樹々の揺らめき・・・
ここで過ごす日々の時間が、ゆったりと流れ
豊かな時を愉しめる場所となるように創造しました。
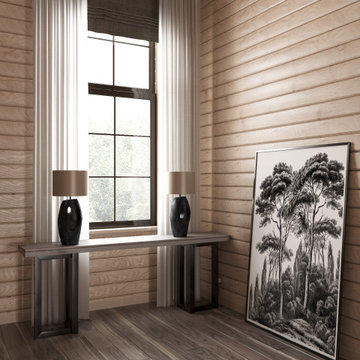
Photo of a large contemporary hallway in Other with beige walls, medium hardwood floors, brown floor, timber and wood walls.
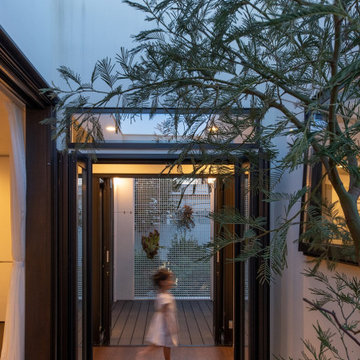
This is an example of a mid-sized midcentury hallway in Tokyo with white walls, dark hardwood floors, brown floor and timber.
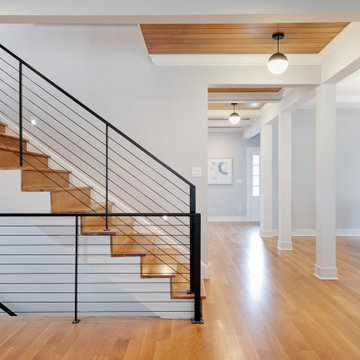
Inspiration for a large traditional hallway in Minneapolis with white walls, light hardwood floors, brown floor and timber.
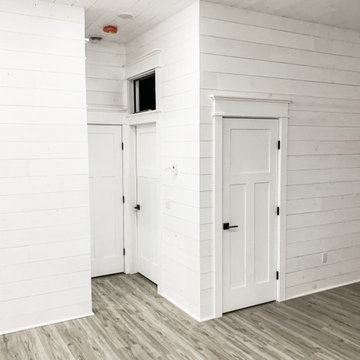
Small country hallway in Minneapolis with white walls, laminate floors, brown floor, timber and planked wall panelling.
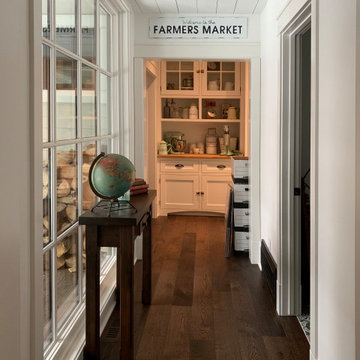
Inspiration for a small traditional hallway in Calgary with white walls, medium hardwood floors, brown floor and timber.
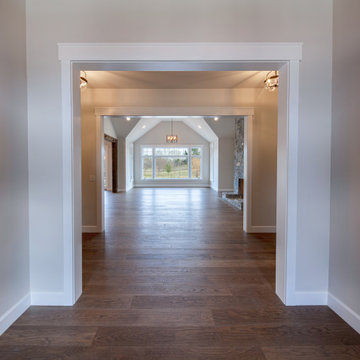
Hall with custom wide plank flooring and white walls with access to living area.
Mid-sized country hallway in Chicago with white walls, dark hardwood floors, brown floor and timber.
Mid-sized country hallway in Chicago with white walls, dark hardwood floors, brown floor and timber.
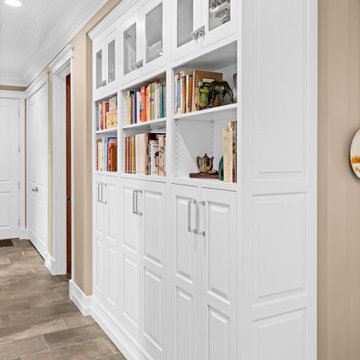
The entry from the garage is not always the showstopper space to remodel, but it made sense to improve upon these areas while we were upgrading the nearby kitchen, powder bathroom and dog room. Built-in cabinetry replaced a catch-all business center, providing organization and hiding away any clutter. At the top were glass cabinets highlighting pieces collected from their travels. The entry closet was located just upon entry from the garage, but could be a challenge to get full use of it given the garage entry door and closet door were right next to each other. Beautiful new doors with special European hinges now allow the couple to access the full closet space since the doors can be opened to 90 degrees and slide inward on each side. Small design changes like these can have a huge impact on daily use, and this was one of those locations where quality design really made a difference.
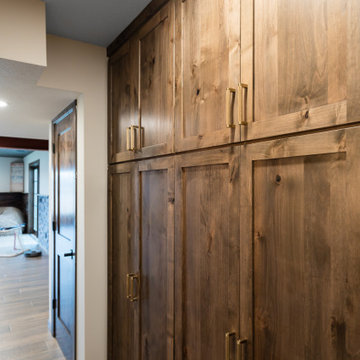
When our long-time VIP clients let us know they were ready to finish the basement that was a part of our original addition we were jazzed, and for a few reasons.
One, they have complete trust in us and never shy away from any of our crazy ideas, and two they wanted the space to feel like local restaurant Brick & Bourbon with moody vibes, lots of wooden accents, and statement lighting.
They had a couple more requests, which we implemented such as a movie theater room with theater seating, completely tiled guest bathroom that could be "hosed down if necessary," ceiling features, drink rails, unexpected storage door, and wet bar that really is more of a kitchenette.
So, not a small list to tackle.
Alongside Tschida Construction we made all these things happen.
Photographer- Chris Holden Photos

Design ideas for a transitional hallway in Grand Rapids with white walls, medium hardwood floors, brown floor, timber and panelled walls.
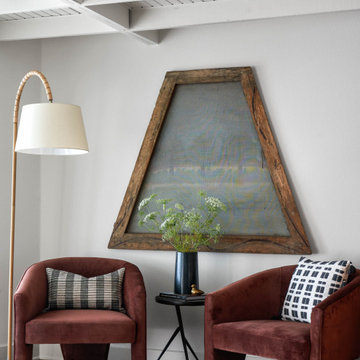
seating area
Inspiration for a small transitional hallway in Dallas with white walls, dark hardwood floors, brown floor and timber.
Inspiration for a small transitional hallway in Dallas with white walls, dark hardwood floors, brown floor and timber.
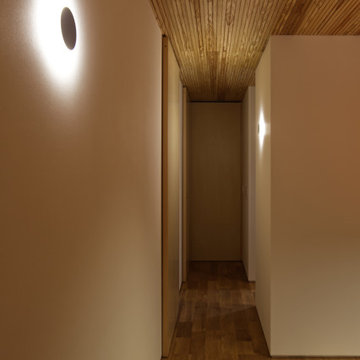
photo(c) zeal architects
Inspiration for a modern hallway in Other with white walls, medium hardwood floors, brown floor, timber and wallpaper.
Inspiration for a modern hallway in Other with white walls, medium hardwood floors, brown floor, timber and wallpaper.
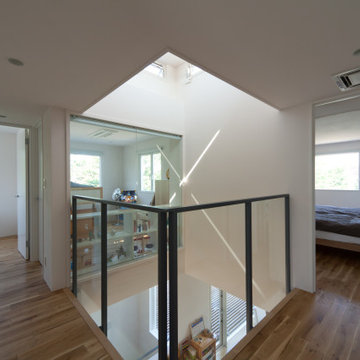
Modern hallway in Tokyo Suburbs with white walls, medium hardwood floors, brown floor, timber and planked wall panelling.
Hallway Design Ideas with Brown Floor and Timber
3