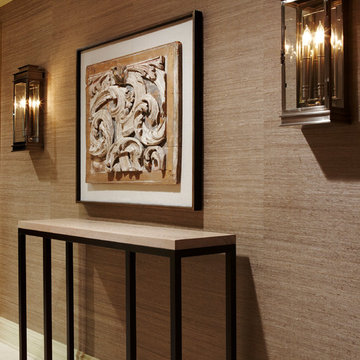Hallway Design Ideas with Brown Walls and Beige Floor
Refine by:
Budget
Sort by:Popular Today
1 - 20 of 203 photos
Item 1 of 3
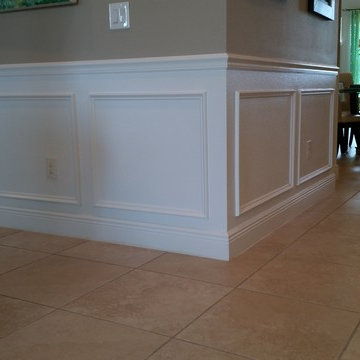
Mid-sized traditional hallway in Tampa with brown walls, ceramic floors and beige floor.
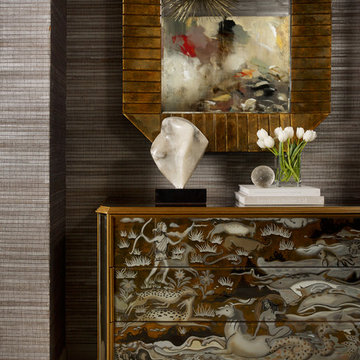
Inspiration for a modern hallway in Atlanta with brown walls, ceramic floors and beige floor.
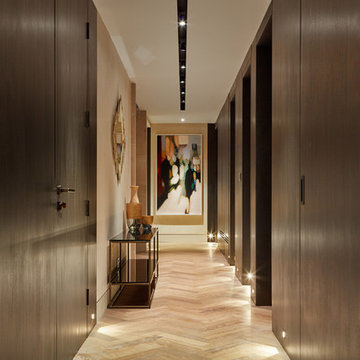
Design ideas for a contemporary hallway in London with brown walls, light hardwood floors and beige floor.
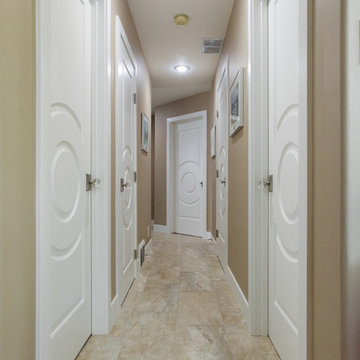
Photo of a large traditional hallway in Edmonton with travertine floors, brown walls and beige floor.
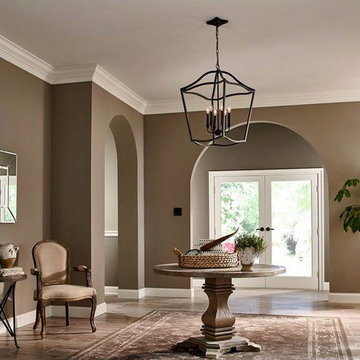
Design ideas for a mid-sized modern hallway in Other with brown walls, porcelain floors and beige floor.
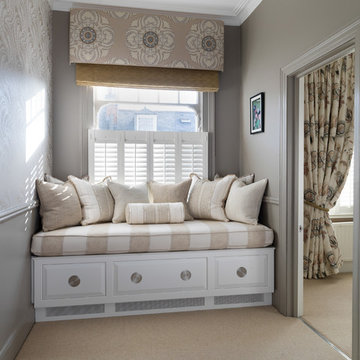
Inspiration for a mid-sized transitional hallway in Other with brown walls, carpet and beige floor.
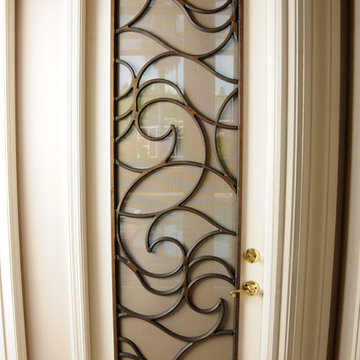
MamaRazzi Foto, Inc.
Inspiration for a mid-sized transitional hallway in Tampa with brown walls, porcelain floors and beige floor.
Inspiration for a mid-sized transitional hallway in Tampa with brown walls, porcelain floors and beige floor.
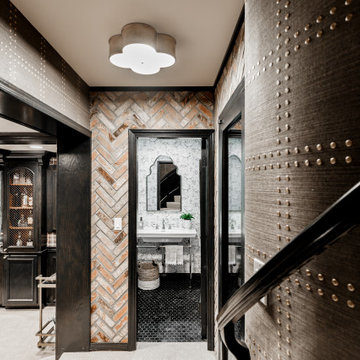
We gave this man cave in San Marino a moody masculine look with plaid fabric walls, ebony-stained woodwork, and brass accents.
---
Project designed by Courtney Thomas Design in La Cañada. Serving Pasadena, Glendale, Monrovia, San Marino, Sierra Madre, South Pasadena, and Altadena.
For more about Courtney Thomas Design, click here: https://www.courtneythomasdesign.com/
To learn more about this project, click here:
https://www.courtneythomasdesign.com/portfolio/basement-bar-san-marino/
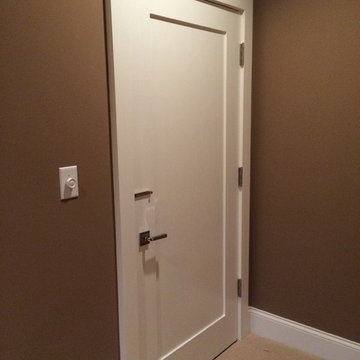
Steve Gray Renovations
Inspiration for a mid-sized traditional hallway in Indianapolis with brown walls, carpet and beige floor.
Inspiration for a mid-sized traditional hallway in Indianapolis with brown walls, carpet and beige floor.
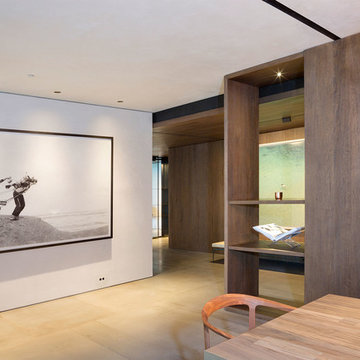
Dining Detail
Photo of a mid-sized contemporary hallway in Miami with brown walls, beige floor and porcelain floors.
Photo of a mid-sized contemporary hallway in Miami with brown walls, beige floor and porcelain floors.
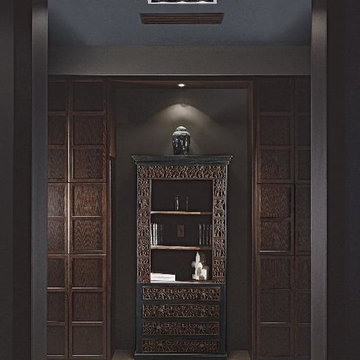
Design ideas for a mid-sized contemporary hallway in Moscow with brown walls, ceramic floors and beige floor.
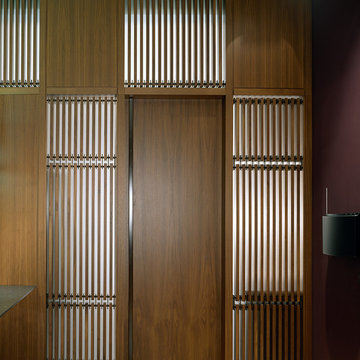
This is an example of a large modern hallway in San Francisco with brown walls, light hardwood floors and beige floor.
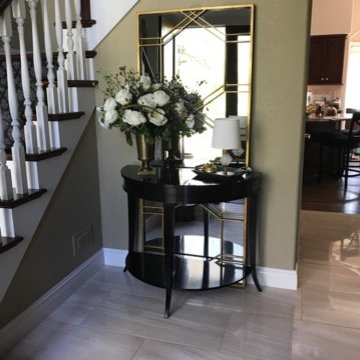
This is an example of a small contemporary hallway in Other with brown walls, porcelain floors and beige floor.
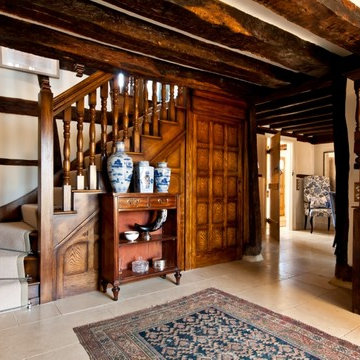
The Tudor Hallway seamlessly blends the old timbers with modern 'library' wallpaper.
CLPM project manager tip - when working on older properties always use specialist tradesmen to do restoration work. The listed property owners club is a good source of trades.
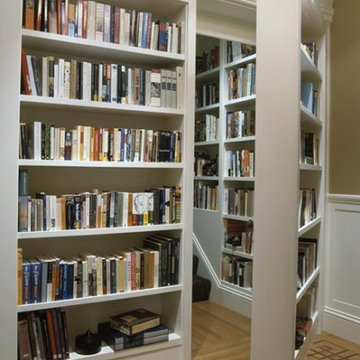
Dawkins Development Group | NY Contractor | Design-Build Firm
This is an example of a mid-sized traditional hallway in New York with brown walls, light hardwood floors and beige floor.
This is an example of a mid-sized traditional hallway in New York with brown walls, light hardwood floors and beige floor.
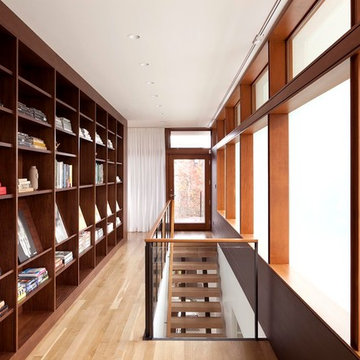
The Council Crest Residence is a renovation and addition to an early 1950s house built for inventor Karl Kurz, whose work included stereoscopic cameras and projectors. Designed by prominent local architect Roscoe Hemenway, the house was built with a traditional ranch exterior and a mid-century modern interior. It became known as “The View-Master House,” alluding to both the inventions of its owner and the dramatic view through the glass entry.
Approached from a small neighborhood park, the home was re-clad maintaining its welcoming scale, with privacy obtained through thoughtful placement of translucent glass, clerestory windows, and a stone screen wall. The original entry was maintained as a glass aperture, a threshold between the quiet residential neighborhood and the dramatic view over the city of Portland and landscape beyond. At the south terrace, an outdoor fireplace is integrated into the stone wall providing a comfortable space for the family and their guests.
Within the existing footprint, the main floor living spaces were completely remodeled. Raised ceilings and new windows create open, light filled spaces. An upper floor was added within the original profile creating a master suite, study, and south facing deck. Space flows freely around a central core while continuous clerestory windows reinforce the sense of openness and expansion as the roof and wall planes extend to the exterior.
Images By: Jeremy Bitterman, Photoraphy Portland OR
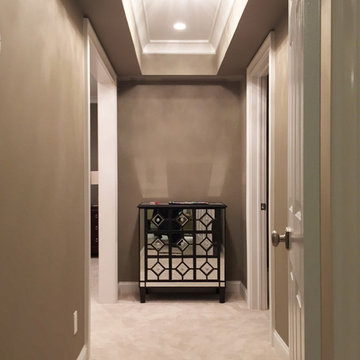
This is an example of a mid-sized contemporary hallway in New York with brown walls, carpet and beige floor.
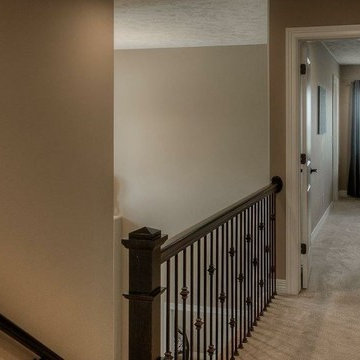
Photo of a mid-sized traditional hallway in Omaha with brown walls, carpet and beige floor.
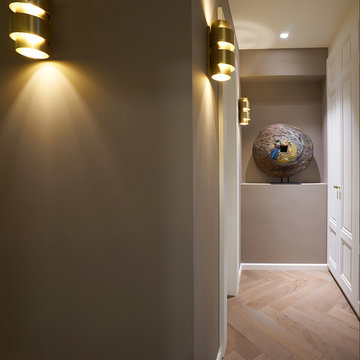
Ting Photography and Arts
Photo of a mid-sized modern hallway in Other with brown walls, medium hardwood floors and beige floor.
Photo of a mid-sized modern hallway in Other with brown walls, medium hardwood floors and beige floor.
Hallway Design Ideas with Brown Walls and Beige Floor
1
