Hallway Design Ideas with Brown Walls and Green Walls
Refine by:
Budget
Sort by:Popular Today
1 - 20 of 3,512 photos
Item 1 of 3

The brief was to transform the apartment into a functional and comfortable home, suitable for everyday living; a place of warmth and true homeliness. Excitingly, we were encouraged to be brave and bold with colour, and so we took inspiration from the beautiful garden of England; Kent. We opted for a palette of French greys, Farrow and Ball's warm neutrals, rich textures, and textiles. We hope you like the result as much as we did!
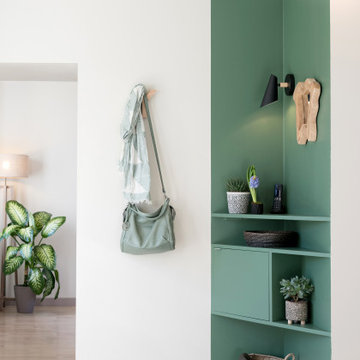
Mid-sized contemporary hallway in Dijon with green walls, light hardwood floors and grey floor.
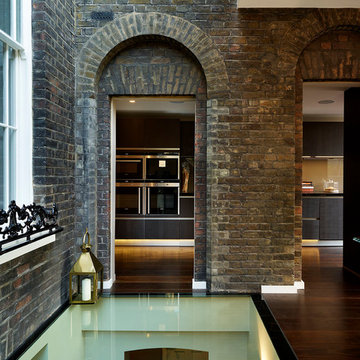
This is an example of a traditional hallway in London with brown walls and medium hardwood floors.

Clients' first home and there forever home with a family of four and in laws close, this home needed to be able to grow with the family. This most recent growth included a few home additions including the kids bathrooms (on suite) added on to the East end, the two original bathrooms were converted into one larger hall bath, the kitchen wall was blown out, entrying into a complete 22'x22' great room addition with a mudroom and half bath leading to the garage and the final addition a third car garage. This space is transitional and classic to last the test of time.
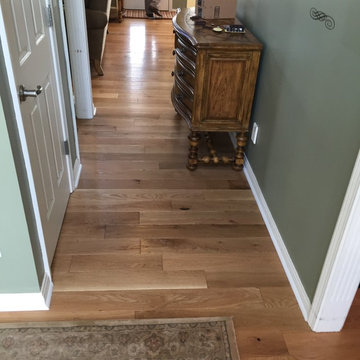
Armstrong American Scrape 5" solid oak hardwood floor, color: Natural.
Photo of a small traditional hallway in Other with green walls, light hardwood floors and brown floor.
Photo of a small traditional hallway in Other with green walls, light hardwood floors and brown floor.
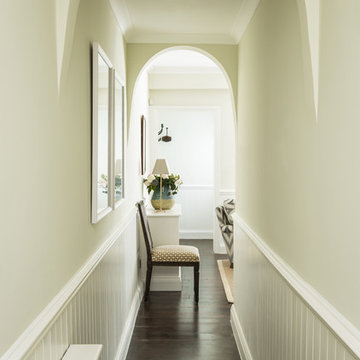
Dark wood floors, with wainscoting walls add intrigue to the hallway.
Design ideas for a small traditional hallway in London with green walls and dark hardwood floors.
Design ideas for a small traditional hallway in London with green walls and dark hardwood floors.
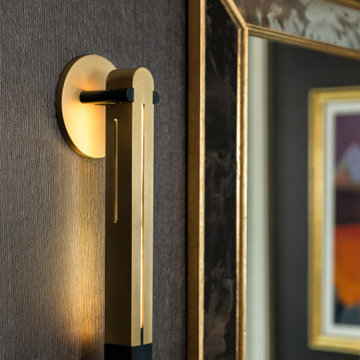
In this NYC pied-à-terre new build for empty nesters, architectural details, strategic lighting, dramatic wallpapers, and bespoke furnishings converge to offer an exquisite space for entertaining and relaxation.
This exquisite console table is complemented by wall sconces in antique gold tones and a large gold-framed mirror. Thoughtfully curated decor adds a touch of luxury, creating a harmonious blend of sophistication and style.
---
Our interior design service area is all of New York City including the Upper East Side and Upper West Side, as well as the Hamptons, Scarsdale, Mamaroneck, Rye, Rye City, Edgemont, Harrison, Bronxville, and Greenwich CT.
For more about Darci Hether, see here: https://darcihether.com/
To learn more about this project, see here: https://darcihether.com/portfolio/bespoke-nyc-pied-à-terre-interior-design
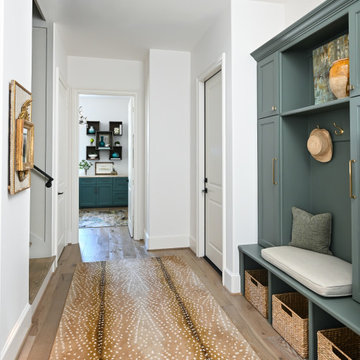
The theme of rich sage, greens, and neutrals continue throughout this charming hallway / mudroom and spill into the homeowner's artistic study.
Mid-sized hallway in Houston with green walls and medium hardwood floors.
Mid-sized hallway in Houston with green walls and medium hardwood floors.
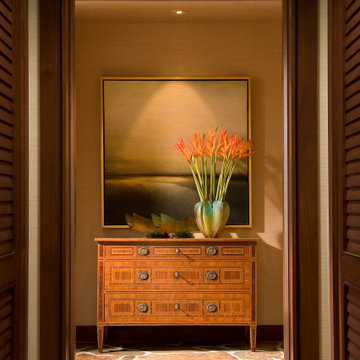
Beautiful hall with silk wall paper and hard wood floors wood paneling . Warm and inviting
Design ideas for an expansive hallway in Other with brown walls, slate floors, brown floor, coffered and wallpaper.
Design ideas for an expansive hallway in Other with brown walls, slate floors, brown floor, coffered and wallpaper.
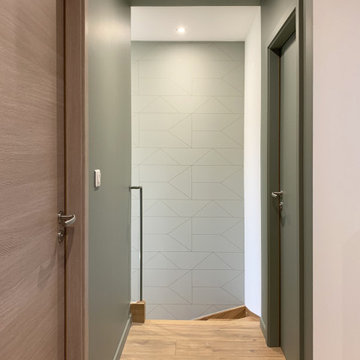
A l'étage, la couleur permet la délimitation des différents espaces et l'accès au coin des enfant. Dans le fond, un papier de couleur douce avec un motif géométrique permet de rythmer toute la descente de la cage d'escalier. Une prise de main réalisée sur mesure par le ferronnier vient terminer la montée de l'escalier tout en permettant le laisser l'espace le plus ouvert possible.
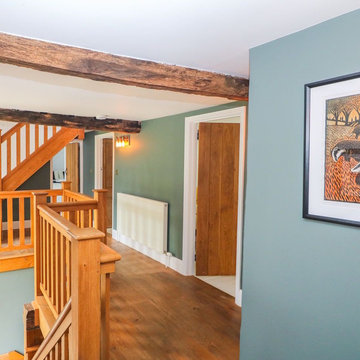
Photo of a large country hallway in Gloucestershire with green walls.
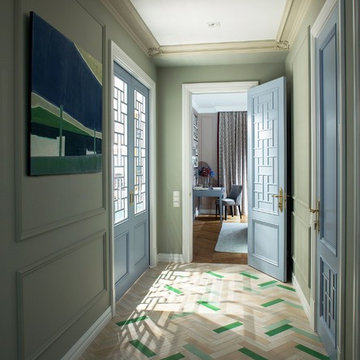
Автор проекта архитектор Оксана Олейник,
Фото Сергей Моргунов,
Дизайнер по текстилю Вера Кузина,
Стилист Евгения Шуэр
Design ideas for a mid-sized eclectic hallway with green walls, light hardwood floors and beige floor.
Design ideas for a mid-sized eclectic hallway with green walls, light hardwood floors and beige floor.
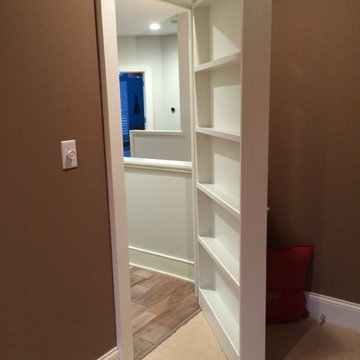
Steve Gray Renovations
This is an example of a mid-sized traditional hallway in Indianapolis with brown walls, carpet and beige floor.
This is an example of a mid-sized traditional hallway in Indianapolis with brown walls, carpet and beige floor.
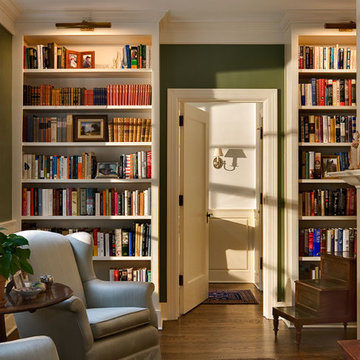
Renovation of Old Home Including Stairway, Kitchen, Master Bath, and Study Photographer: Rob Karosis
Design ideas for a traditional hallway in New York with green walls.
Design ideas for a traditional hallway in New York with green walls.

This hallway with a mudroom bench was designed mainly for storage. Spaces for boots, purses, and heavy items were essential. Beadboard lines the back of the cabinets to create depth. The cabinets are painted a gray-green color to camouflage into the surrounding colors.
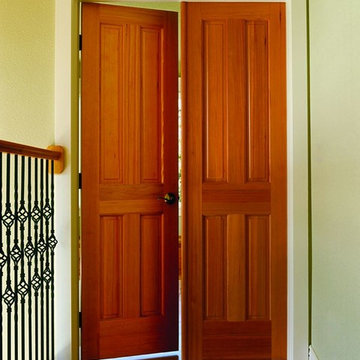
Inspiration for a small traditional hallway in Other with brown walls, medium hardwood floors and brown floor.
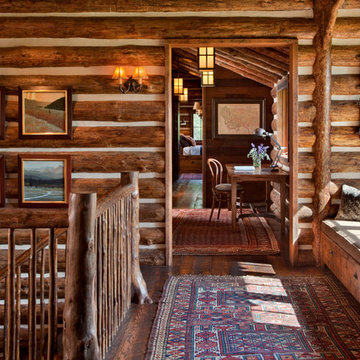
Country hallway in Other with brown walls, dark hardwood floors and brown floor.
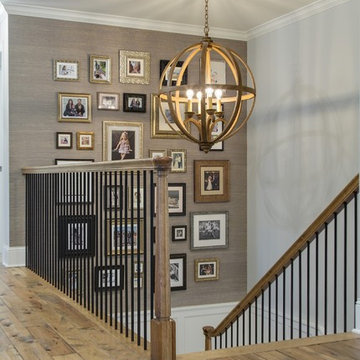
Photo of a mid-sized traditional hallway in Minneapolis with brown walls and medium hardwood floors.
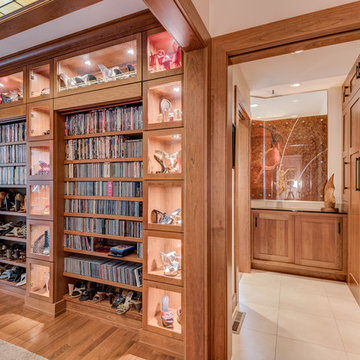
This hallway is in the middle of the house and connects the entryway with the family room. All the display nooks are lighted with LED's and the shelves in the upper areas are adjustable and angled down to allow better viewing. The open shelves can be closed off with the pull down doors. The ceiling features a custom made back lit stained glass panel. To the right is a sneak peek into the guest bath.
#house #glasses #custommade #backlit #stainedglass #features #connect #light #led #entryway #viewing #doors #ceiling #displays #panels #angle #stain #lighted #closed #hallway #shelves
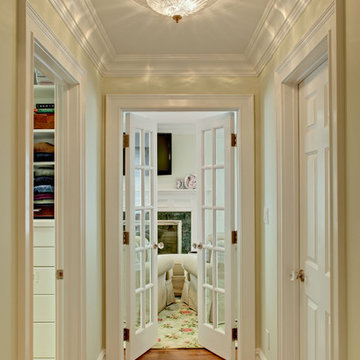
A hallway was notched out of the large master bedroom suite space, connecting all three rooms in the suite. Since there were no closets in the bedroom, spacious "his and hers" closets were added to the hallway. A crystal chandelier continues the elegance and echoes the crystal chandeliers in the bathroom and bedroom.
Hallway Design Ideas with Brown Walls and Green Walls
1