Hallway Design Ideas with Carpet and Beige Floor
Refine by:
Budget
Sort by:Popular Today
161 - 180 of 988 photos
Item 1 of 3
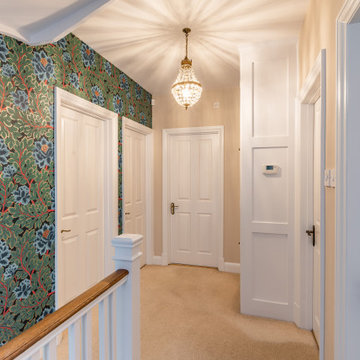
The beautiful wallpaper and Antique chandelier create a more welcoming space in the Hallway and Landing, while enhancing the 1930's features within the house.
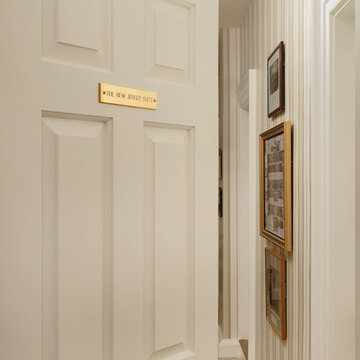
This is the "After photo" of the entrance to the New Jersey Suite at the Headquarters of the Society of the Cincinnati, a Revolutionary War historical society founded by George Washington and other Revolutionary War officers. The New Jersey Suite is guest quarters for members, located in what were formerly servants quarters, in historic Anderson House, in Washington, D.C. This name plate is new, but throughout the space, other solid brass hardware was original to the space, and cleaned of paint, polished, and lacquered. Come on in, and see the dramatic transformation. Bob Narod, Photographer. Design by Linda H. Bassert, Masterworks Window Fashions & Design, LLC.
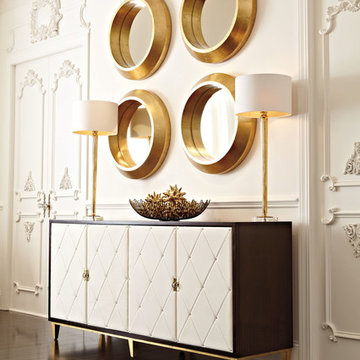
Inspiration for a large modern hallway in Los Angeles with beige walls, carpet and beige floor.
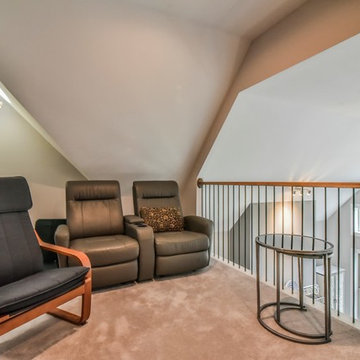
This is an example of a mid-sized transitional hallway in Other with grey walls, carpet and beige floor.
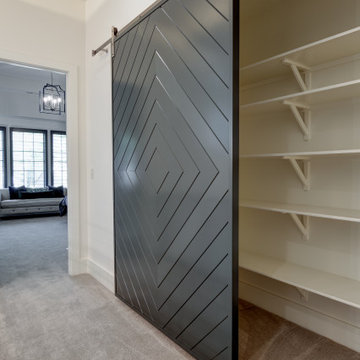
Mid-sized contemporary hallway in Indianapolis with white walls, carpet and beige floor.
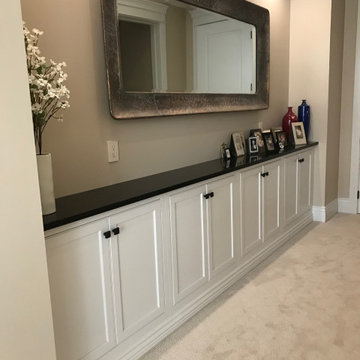
Spacious landing space for this master bedroom.
Photo of a large transitional hallway in San Francisco with beige walls, carpet, beige floor and coffered.
Photo of a large transitional hallway in San Francisco with beige walls, carpet, beige floor and coffered.
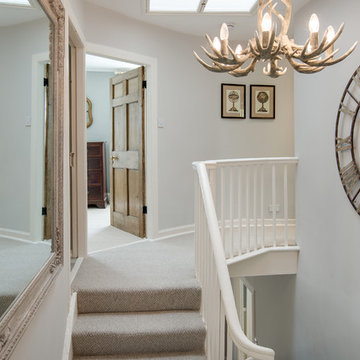
Tracey Bloxham, Inside Story Photography
Inspiration for a mid-sized country hallway in Other with grey walls, carpet and beige floor.
Inspiration for a mid-sized country hallway in Other with grey walls, carpet and beige floor.
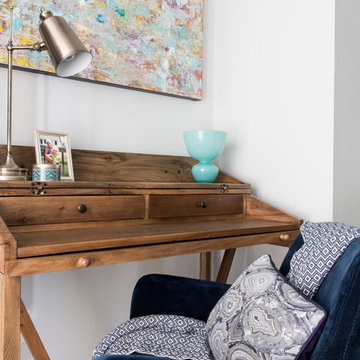
A cozy office nook.
This is an example of a small transitional hallway in New Orleans with white walls, carpet and beige floor.
This is an example of a small transitional hallway in New Orleans with white walls, carpet and beige floor.
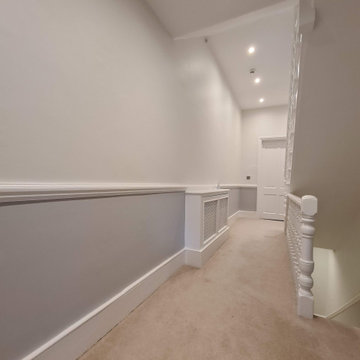
The Hallway transformation with taking care while clients and 3 kids was at Home. We installed a air filtration units and we create dustless environment while working. Each day hallway was clean and ready to use to minimise interruption.
To see more and be inspired please visit https://midecor.co.uk/air-filtration-service/
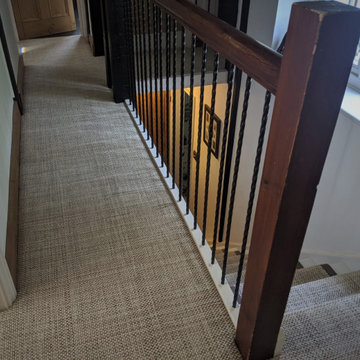
RIVIERA HOME UK
- Milano 441 Marrone
- Lounge
- Bedroom
- Landing
- Stairs (runner with linen border)
- Textured tweed
- 100% wool
- Fitted in Stanstead Abbotts
Image 7/7
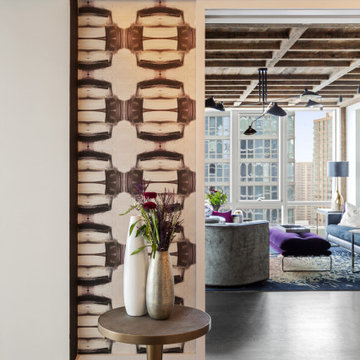
This is an example of a large modern hallway in New York with multi-coloured walls, carpet, beige floor, recessed and wallpaper.
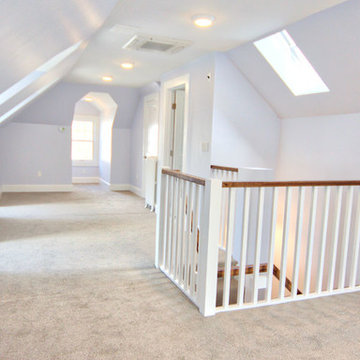
The walls around the stairs were completely removed and replaced with open balusters.
Mid-sized traditional hallway in Boston with grey walls, carpet and beige floor.
Mid-sized traditional hallway in Boston with grey walls, carpet and beige floor.
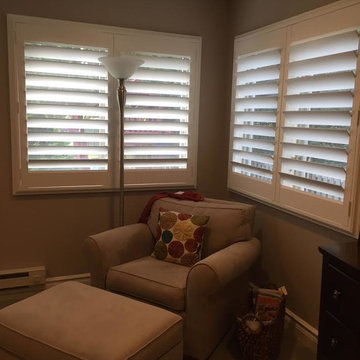
Photo of a small traditional hallway in New York with beige walls, carpet and beige floor.
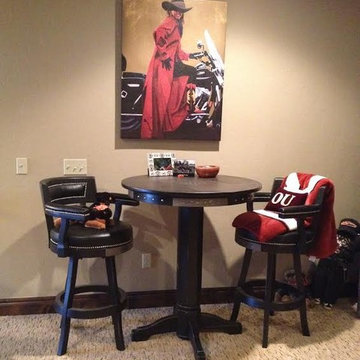
This is an example of a mid-sized transitional hallway in Oklahoma City with carpet, beige walls and beige floor.
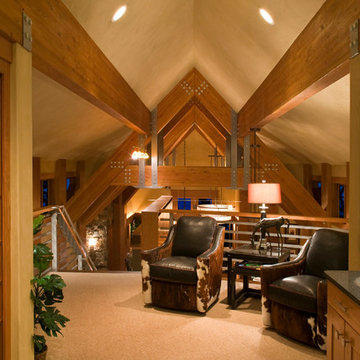
Laura Mettler
This is an example of a mid-sized country hallway in Other with beige walls, carpet and beige floor.
This is an example of a mid-sized country hallway in Other with beige walls, carpet and beige floor.
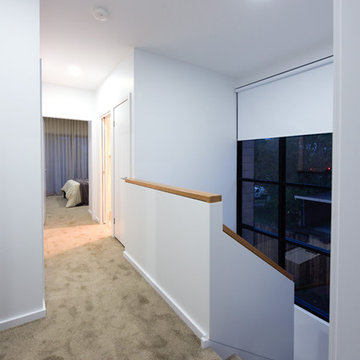
This is an example of a mid-sized contemporary hallway in Newcastle - Maitland with white walls, carpet and beige floor.
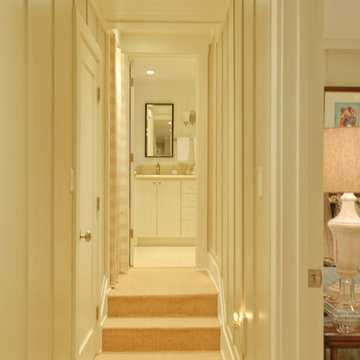
The board and batten siding continues down the hallway.
Inspiration for a small beach style hallway in Other with beige walls, carpet and beige floor.
Inspiration for a small beach style hallway in Other with beige walls, carpet and beige floor.
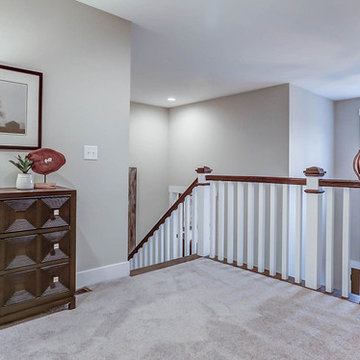
This grand 2-story home with first-floor owner’s suite includes a 3-car garage with spacious mudroom entry complete with built-in lockers. A stamped concrete walkway leads to the inviting front porch. Double doors open to the foyer with beautiful hardwood flooring that flows throughout the main living areas on the 1st floor. Sophisticated details throughout the home include lofty 10’ ceilings on the first floor and farmhouse door and window trim and baseboard. To the front of the home is the formal dining room featuring craftsman style wainscoting with chair rail and elegant tray ceiling. Decorative wooden beams adorn the ceiling in the kitchen, sitting area, and the breakfast area. The well-appointed kitchen features stainless steel appliances, attractive cabinetry with decorative crown molding, Hanstone countertops with tile backsplash, and an island with Cambria countertop. The breakfast area provides access to the spacious covered patio. A see-thru, stone surround fireplace connects the breakfast area and the airy living room. The owner’s suite, tucked to the back of the home, features a tray ceiling, stylish shiplap accent wall, and an expansive closet with custom shelving. The owner’s bathroom with cathedral ceiling includes a freestanding tub and custom tile shower. Additional rooms include a study with cathedral ceiling and rustic barn wood accent wall and a convenient bonus room for additional flexible living space. The 2nd floor boasts 3 additional bedrooms, 2 full bathrooms, and a loft that overlooks the living room.
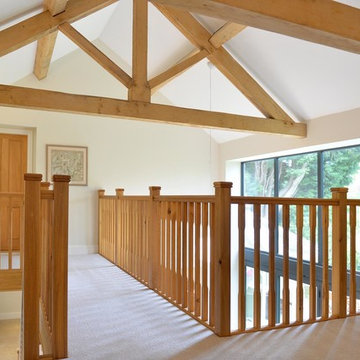
It's difficult to imagine that this beautiful light-filled space was once a dark and draughty old barn with a leaking roof! Adjoining a Georgian farmhouse, the barn has been completely renovated and knocked through to the main house to create a large open plan family area with mezzanine level. Zoned into living and dining areas, the barn incorporates bi-folding doors on two elevations opening the space up completely to both front and rear gardens. Egyptian limestone flooring has been used for the whole downstairs area, whilst a neutral carpet has been used for the stairs and mezzanine level.
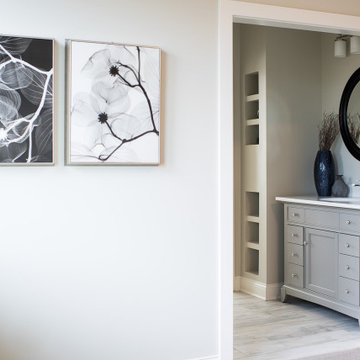
Modern-rustic lights, patterned rugs, warm woods, stone finishes, and colorful upholstery unite in this twist on traditional design.
Project completed by Wendy Langston's Everything Home interior design firm, which serves Carmel, Zionsville, Fishers, Westfield, Noblesville, and Indianapolis.
For more about Everything Home, click here: https://everythinghomedesigns.com/
To learn more about this project, click here:
https://everythinghomedesigns.com/portfolio/chatham-model-home/
Hallway Design Ideas with Carpet and Beige Floor
9