Hallway Design Ideas with Carpet and Wallpaper
Refine by:
Budget
Sort by:Popular Today
1 - 20 of 32 photos
Item 1 of 3
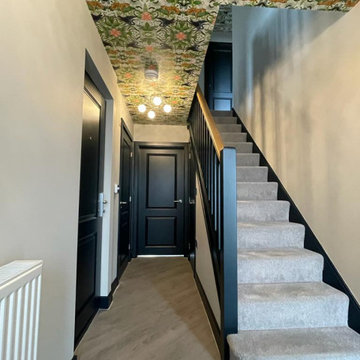
Little Greene paint was used for walls and woodwork; French Grey on the Walls and Basalt on the woodwork.
Clarke & Clarke wallpaper was used on the ceiling from their latest Wedgwood collection.
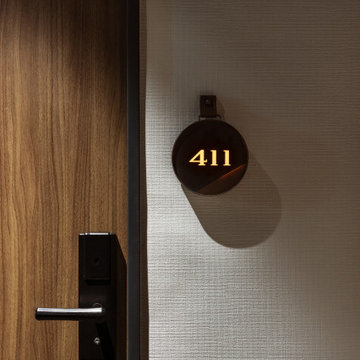
Service : Hotel
Location : 福岡県博多区
Area : 224 rooms
Completion : AUG / 2019
Designer : T.Fujimoto / K.Koki
Photos : Kenji MASUNAGA / Kenta Hasegawa
Link : https://www.the-lively.com/
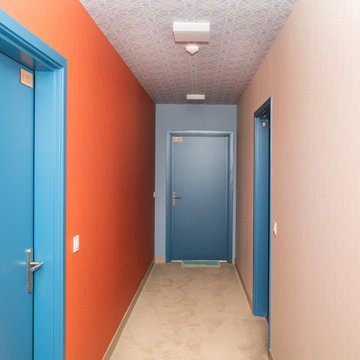
Mise en valeur des parties communes d'un immeuble résidentiel neuf, à Espelette.
This is an example of a large modern hallway in Bordeaux with orange walls, carpet, beige floor, wallpaper and wallpaper.
This is an example of a large modern hallway in Bordeaux with orange walls, carpet, beige floor, wallpaper and wallpaper.
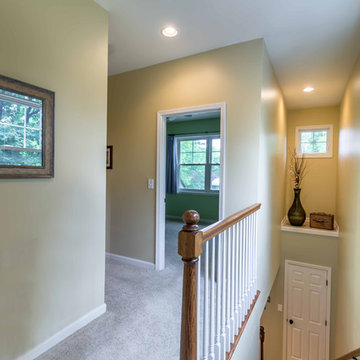
The new stair is flanked by large windows at the side as well as a small square accent window on the front elevation. The 1,000 second floor plan holds a new second floor laundry, hall bath, two children's bedrooms and a master bedroom suite.
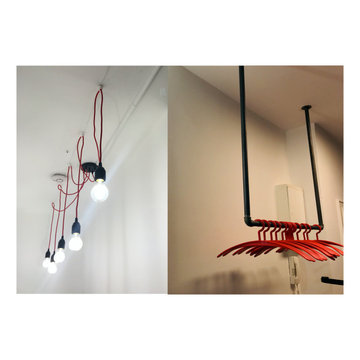
Beleuchtung Flur / Garderobe
Kleiderstange Montage an der Decke, Kleiderbügel rot
Kaskaden-Pendelleuchte
Design ideas for a mid-sized contemporary hallway in Cologne with white walls, carpet, red floor, wallpaper and wallpaper.
Design ideas for a mid-sized contemporary hallway in Cologne with white walls, carpet, red floor, wallpaper and wallpaper.
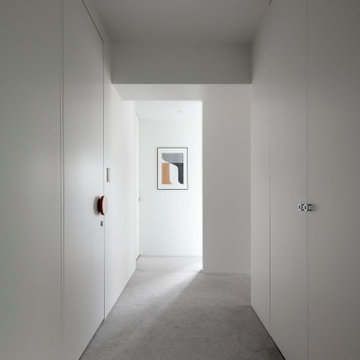
左のドアはトイレへの入り口。引き手は木製で丸い引き手をオーダーで製作。反対側の靴箱も合わせて丸いツマミを選定。
Design ideas for a mid-sized modern hallway in Tokyo with white walls, carpet, grey floor, wallpaper and wallpaper.
Design ideas for a mid-sized modern hallway in Tokyo with white walls, carpet, grey floor, wallpaper and wallpaper.
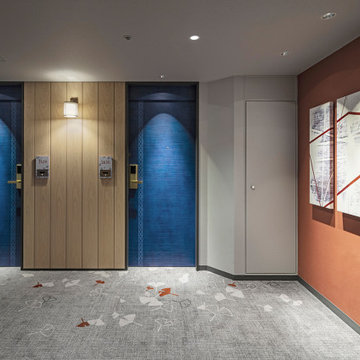
Service : Guest Rooms
Location : 大阪市中央区
Area : 2 rooms
Completion : AUG / 2018
Designer : T.Fujimoto / R.Kubota
Photos : Kenta Hasegawa
Link : http://www.swissotel-osaka.co.jp/
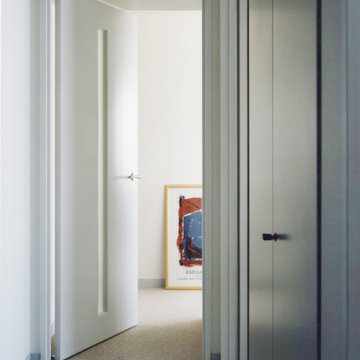
Design ideas for a mid-sized modern hallway in Tokyo with white walls, carpet, grey floor, wallpaper and wallpaper.
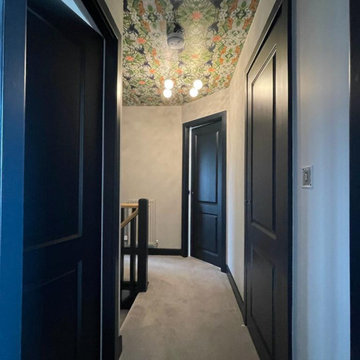
Little Greene paint was used for walls and woodwork; French Grey on the Walls and Basalt on the woodwork.
Clarke & Clarke wallpaper was used on the ceiling from their latest Wedgwood collection.
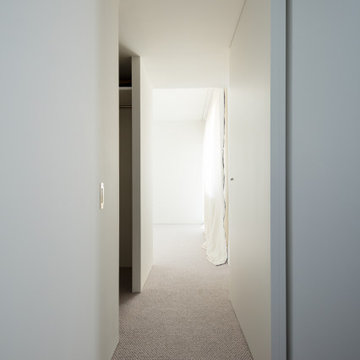
Inspiration for a mid-sized scandinavian hallway in Other with white walls, carpet, grey floor, wallpaper and wallpaper.
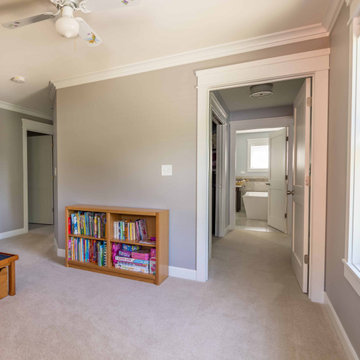
Photo of a mid-sized transitional hallway in Chicago with grey walls, carpet, grey floor, wallpaper and decorative wall panelling.
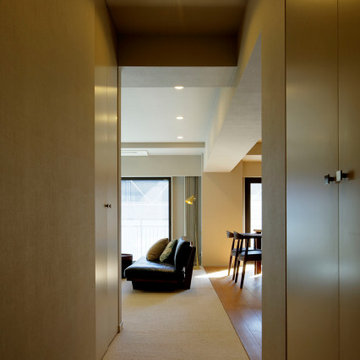
全体的にカーペット仕上げとしていますがダイニングのみお手入れを考慮してフローリングとしています。
Design ideas for a mid-sized modern hallway in Tokyo with grey walls, carpet, grey floor, wallpaper and wallpaper.
Design ideas for a mid-sized modern hallway in Tokyo with grey walls, carpet, grey floor, wallpaper and wallpaper.

This is an example of a large modern hallway in Other with grey walls, carpet, grey floor, wallpaper and wallpaper.
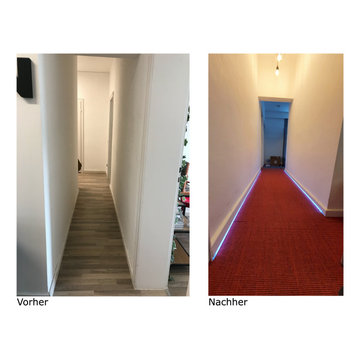
Sisal Teppiche 100% Naturfaser
LED Kanal für Sockelleiste
Kaskaden-Pendelleuchte
Inspiration for a mid-sized contemporary hallway in Cologne with carpet, red floor, wallpaper, wallpaper and white walls.
Inspiration for a mid-sized contemporary hallway in Cologne with carpet, red floor, wallpaper, wallpaper and white walls.
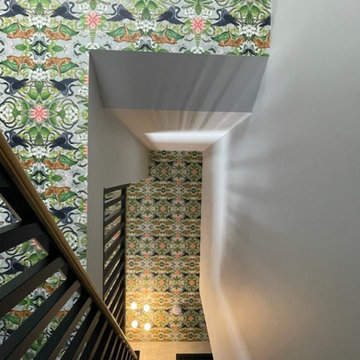
Little Greene paint was used for walls and woodwork; French Grey on the Walls and Basalt on the woodwork.
Clarke & Clarke wallpaper was used on the ceiling from their latest Wedgwood collection.

Service : Hotel
Location : 福岡県博多区
Area : 224 rooms
Completion : AUG / 2019
Designer : T.Fujimoto / K.Koki
Photos : Kenji MASUNAGA / Kenta Hasegawa
Link : https://www.the-lively.com/
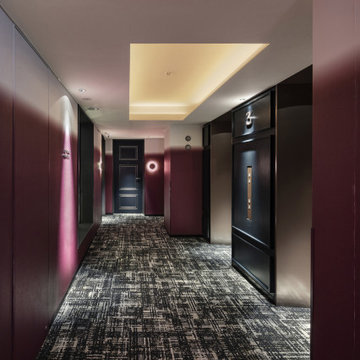
Service : Hotel
Location : 東京都港区
Area : 62 rooms
Completion : NOV / 2019
Designer : T.Fujimoto / K.Koki / N.Sueki
Photos : Kenji MASUNAGA / Kenta Hasegawa
Link : https://www.the-lively.com/azabu
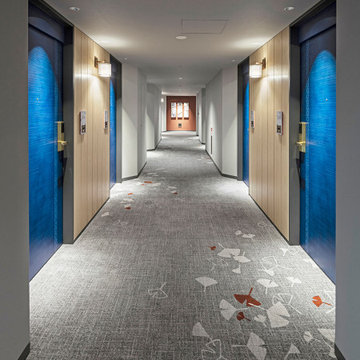
Service : Guest Rooms
Location : 大阪市中央区
Area : 2 rooms
Completion : AUG / 2018
Designer : T.Fujimoto / R.Kubota
Photos : Kenta Hasegawa
Link : http://www.swissotel-osaka.co.jp/
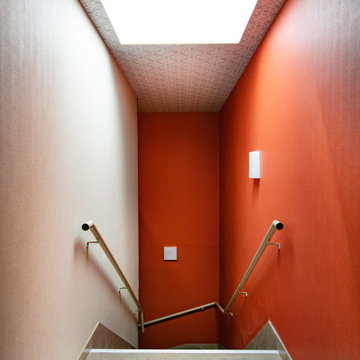
Mise en valeur des parties communes d'un immeuble résidentiel neuf, à Espelette.
Design ideas for a large modern hallway in Bordeaux with orange walls, carpet, beige floor, wallpaper and wallpaper.
Design ideas for a large modern hallway in Bordeaux with orange walls, carpet, beige floor, wallpaper and wallpaper.
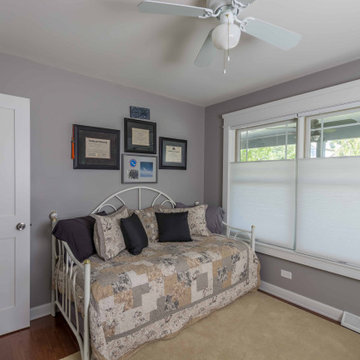
This is an example of a mid-sized transitional hallway in Chicago with grey walls, carpet, grey floor, wallpaper and decorative wall panelling.
Hallway Design Ideas with Carpet and Wallpaper
1