Hallway Design Ideas with Coffered and Exposed Beam
Refine by:
Budget
Sort by:Popular Today
1 - 20 of 1,159 photos
Item 1 of 3
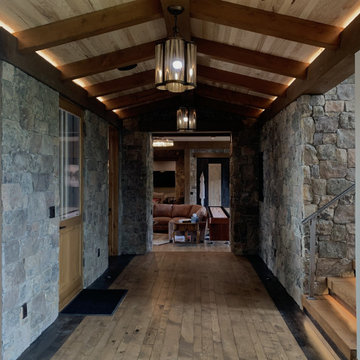
Photo of a country hallway in Other with multi-coloured walls, medium hardwood floors, brown floor and exposed beam.

Nestled into a hillside, this timber-framed family home enjoys uninterrupted views out across the countryside of the North Downs. A newly built property, it is an elegant fusion of traditional crafts and materials with contemporary design.
Our clients had a vision for a modern sustainable house with practical yet beautiful interiors, a home with character that quietly celebrates the details. For example, where uniformity might have prevailed, over 1000 handmade pegs were used in the construction of the timber frame.
The building consists of three interlinked structures enclosed by a flint wall. The house takes inspiration from the local vernacular, with flint, black timber, clay tiles and roof pitches referencing the historic buildings in the area.
The structure was manufactured offsite using highly insulated preassembled panels sourced from sustainably managed forests. Once assembled onsite, walls were finished with natural clay plaster for a calming indoor living environment.
Timber is a constant presence throughout the house. At the heart of the building is a green oak timber-framed barn that creates a warm and inviting hub that seamlessly connects the living, kitchen and ancillary spaces. Daylight filters through the intricate timber framework, softly illuminating the clay plaster walls.
Along the south-facing wall floor-to-ceiling glass panels provide sweeping views of the landscape and open on to the terrace.
A second barn-like volume staggered half a level below the main living area is home to additional living space, a study, gym and the bedrooms.
The house was designed to be entirely off-grid for short periods if required, with the inclusion of Tesla powerpack batteries. Alongside underfloor heating throughout, a mechanical heat recovery system, LED lighting and home automation, the house is highly insulated, is zero VOC and plastic use was minimised on the project.
Outside, a rainwater harvesting system irrigates the garden and fields and woodland below the house have been rewilded.
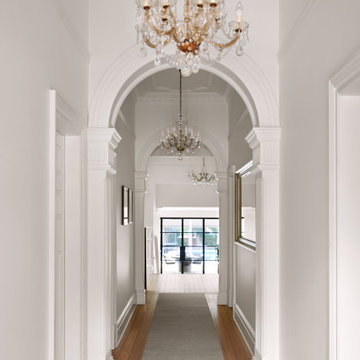
Inspiration for an expansive hallway in Sydney with white walls, light hardwood floors, coffered and brick walls.

Design ideas for a mid-sized hallway in San Diego with white walls, medium hardwood floors, brown floor, coffered and decorative wall panelling.
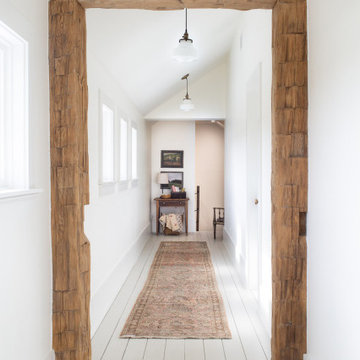
Design ideas for a large country hallway in Dallas with white walls, light hardwood floors, brown floor and exposed beam.

Hallway with console table and a wood - marble combined floor.
Inspiration for a large traditional hallway in London with white walls, marble floors, multi-coloured floor, coffered and decorative wall panelling.
Inspiration for a large traditional hallway in London with white walls, marble floors, multi-coloured floor, coffered and decorative wall panelling.

we re-finished the beams and added new hand rails, paint and refinished the floors to update this hall.
Mid-sized mediterranean hallway in Orange County with white walls, terra-cotta floors and exposed beam.
Mid-sized mediterranean hallway in Orange County with white walls, terra-cotta floors and exposed beam.
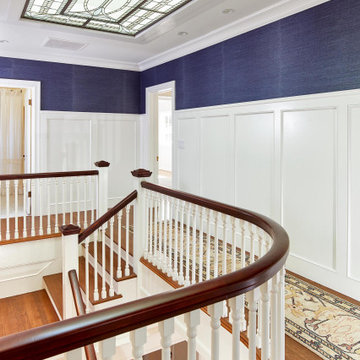
Grass cloth wallpaper, paneled wainscot, a skylight and a beautiful runner adorn landing at the top of the stairs.
Photo of a large traditional hallway in San Francisco with medium hardwood floors, brown floor, decorative wall panelling, wallpaper, white walls and coffered.
Photo of a large traditional hallway in San Francisco with medium hardwood floors, brown floor, decorative wall panelling, wallpaper, white walls and coffered.

The entrance hall has two Eclisse smoked glass pocket doors to the dining room that leads on to a Diane berry Designer kitchen
This is an example of a mid-sized hallway in Manchester with beige walls, porcelain floors, beige floor, coffered and panelled walls.
This is an example of a mid-sized hallway in Manchester with beige walls, porcelain floors, beige floor, coffered and panelled walls.

Mid-sized contemporary hallway in Moscow with multi-coloured walls, light hardwood floors, beige floor and exposed beam.

This is an example of a mid-sized mediterranean hallway in Marseille with white walls, concrete floors, beige floor and exposed beam.
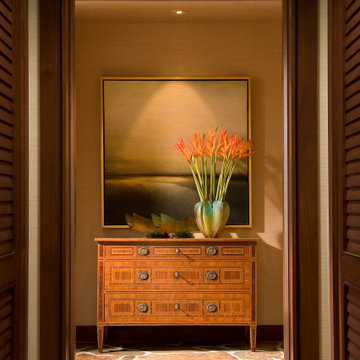
Beautiful hall with silk wall paper and hard wood floors wood paneling . Warm and inviting
Design ideas for an expansive hallway in Other with brown walls, slate floors, brown floor, coffered and wallpaper.
Design ideas for an expansive hallway in Other with brown walls, slate floors, brown floor, coffered and wallpaper.
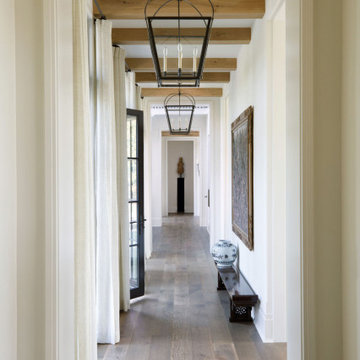
Expansive traditional hallway in Chicago with beige walls, medium hardwood floors, brown floor and exposed beam.

We did the painting, flooring, electricity, and lighting. As well as the meeting room remodeling. We did a cubicle office addition. We divided small offices for the employee. Float tape texture, sheetrock, cabinet, front desks, drop ceilings, we did all of them and the final look exceed client expectation
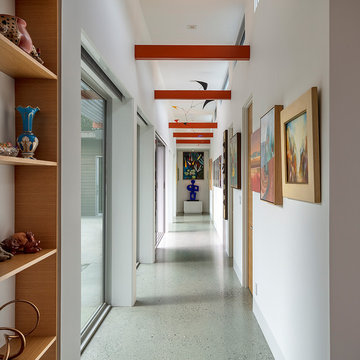
This is an example of a midcentury hallway in San Francisco with white walls, grey floor and exposed beam.

This is an example of a mid-sized midcentury hallway in San Francisco with white walls, vinyl floors and exposed beam.
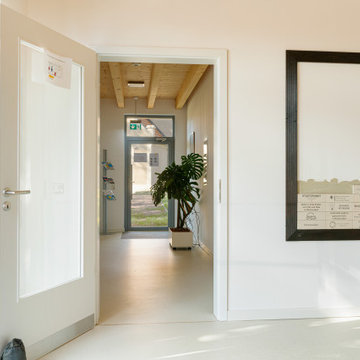
Wand mit Spendersteinen
Design ideas for a large contemporary hallway in Other with white walls, linoleum floors, beige floor, exposed beam and brick walls.
Design ideas for a large contemporary hallway in Other with white walls, linoleum floors, beige floor, exposed beam and brick walls.

Attic Odyssey: Transform your attic into a stunning living space with this inspiring renovation.
Design ideas for a large contemporary hallway in Boston with blue walls, painted wood floors, yellow floor, coffered and panelled walls.
Design ideas for a large contemporary hallway in Boston with blue walls, painted wood floors, yellow floor, coffered and panelled walls.
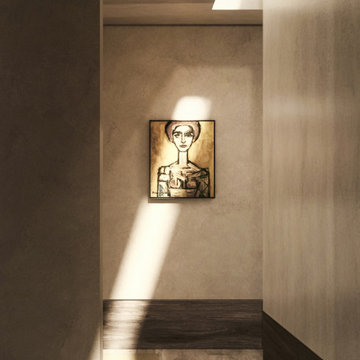
Modern hallway with velvet-soft plaster walls, high wood baseboard and minimal architectural skylight make the space feel elevated yet relaxed. Featuring painting Mujer by Rene Portocarrero.
Hallway Design Ideas with Coffered and Exposed Beam
1
