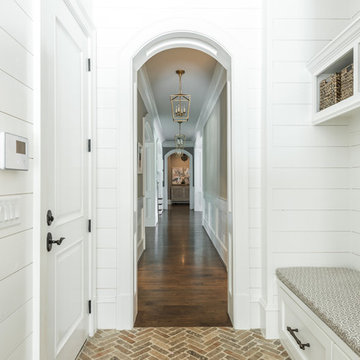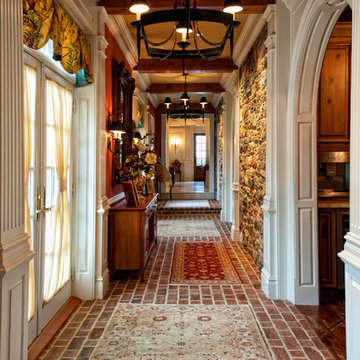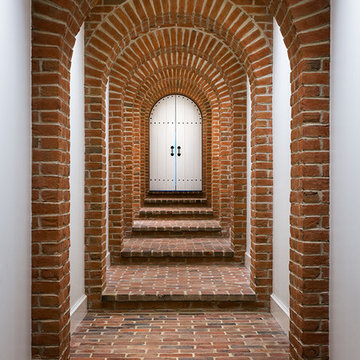Hallway Design Ideas with Cork Floors and Brick Floors
Refine by:
Budget
Sort by:Popular Today
1 - 20 of 333 photos
Item 1 of 3
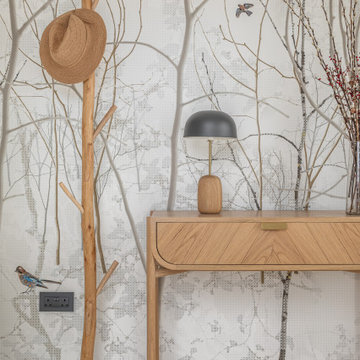
Hallways are the start of the journey into your home and what lies ahead.
Because this home is on one storey and is flooded with light, we wanted to reflect this in the choice of design we chose for the walls - in this case a light and airy bespoke wallpaper. We complimented this with some simple Oak furniture with the curved design which will be replicated within the rest of the property.
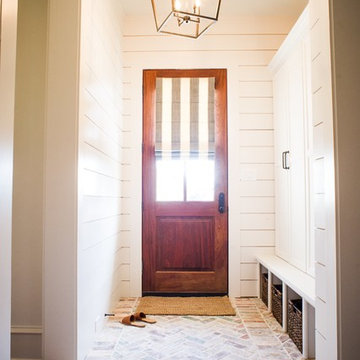
Inspiration for a mid-sized traditional hallway in Houston with white walls, brick floors and multi-coloured floor.
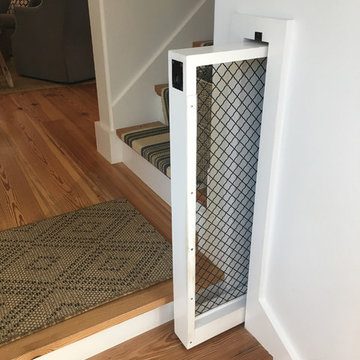
Photography by Rock Paper Hammer
Design ideas for a country hallway in Louisville with white walls and brick floors.
Design ideas for a country hallway in Louisville with white walls and brick floors.
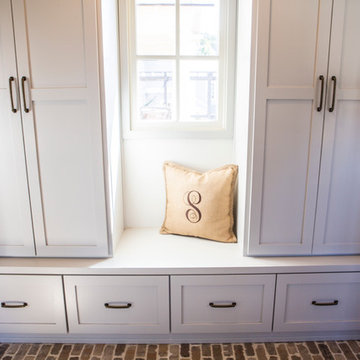
A mud room with a plethora of storage, locker style cabinets with electrical outlets for a convenient way to charge your technology without seeing all of the cords.
Lisa Konz Photography

Dana Nichols © 2012 Houzz
Inspiration for a large contemporary hallway in Orange County with white walls, brick floors and white floor.
Inspiration for a large contemporary hallway in Orange County with white walls, brick floors and white floor.
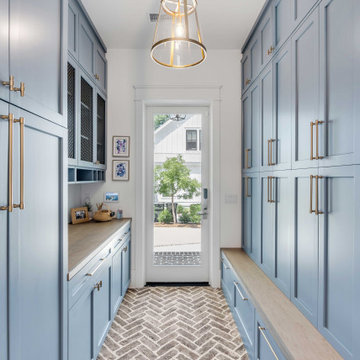
Storage Hallway Mudroom
Photo of a mid-sized transitional hallway with brick floors.
Photo of a mid-sized transitional hallway with brick floors.
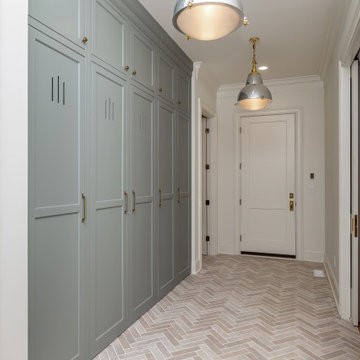
Custom lockers for family memebers.
Inspiration for a traditional hallway in Other with brick floors.
Inspiration for a traditional hallway in Other with brick floors.
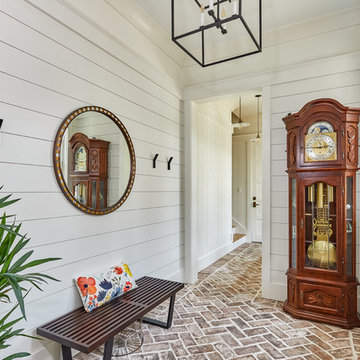
Tom Jenkins Photography
Design ideas for a large beach style hallway in Charleston with white walls and brick floors.
Design ideas for a large beach style hallway in Charleston with white walls and brick floors.
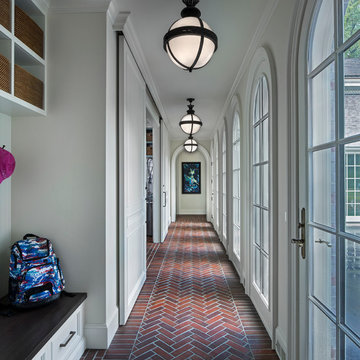
The mud room in this Bloomfield Hills residence was a part of a whole house renovation and addition, completed in 2016. Directly adjacent to the indoor gym, outdoor pool, and motor court, this room had to serve a variety of functions. The tile floor in the mud room is in a herringbone pattern with a tile border that extends the length of the hallway. Two sliding doors conceal a utility room that features cabinet storage of the children's backpacks, supplies, coats, and shoes. The room also has a stackable washer/dryer and sink to clean off items after using the gym, pool, or from outside. Arched French doors along the motor court wall allow natural light to fill the space and help the hallway feel more open.
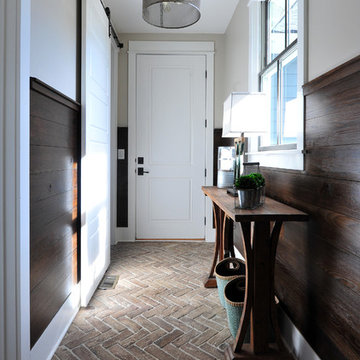
Our Town Plans photo by Todd Stone
This is an example of a transitional hallway in Atlanta with beige walls and brick floors.
This is an example of a transitional hallway in Atlanta with beige walls and brick floors.
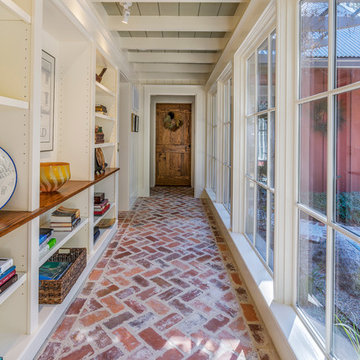
Hallway, 271 Spring Island Drive; Photographs by Tom Jenkins
Photo of a country hallway in Atlanta with white walls, brick floors and red floor.
Photo of a country hallway in Atlanta with white walls, brick floors and red floor.
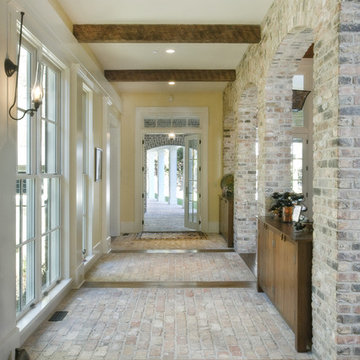
A traditional house, meant to look as if it was built in different stages, with a beautiful mahogany library, 2 elevators, beautiful porches at every turn, screen porch, arts and crafts room, a potting shed like none other and much much more.
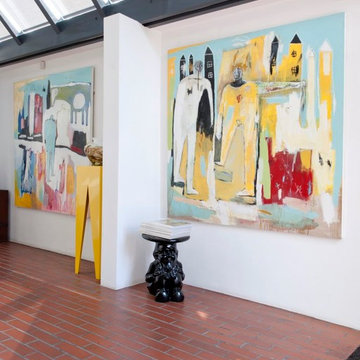
Stuart Cox
This is an example of an industrial hallway in Hampshire with brick floors and red floor.
This is an example of an industrial hallway in Hampshire with brick floors and red floor.

Hallways often get overlooked when finishing out a design, but not here. Our client wanted barn doors to add texture and functionality to this hallway. The barn door hardware compliments both the hardware in the kitchen and the laundry room. The reclaimed brick flooring continues throughout the kitchen, hallway, laundry, and powder bath, connecting all of the spaces together.
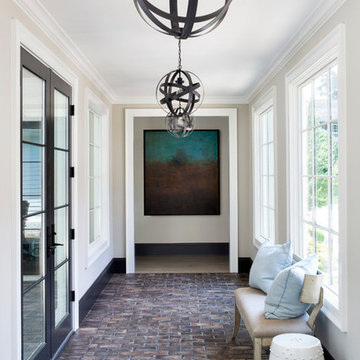
Inspiration for a large transitional hallway in Atlanta with grey walls and brick floors.

Main Library book isle acts as gallery space for collectables
This is an example of a large midcentury hallway in New York with cork floors, multi-coloured floor and yellow walls.
This is an example of a large midcentury hallway in New York with cork floors, multi-coloured floor and yellow walls.
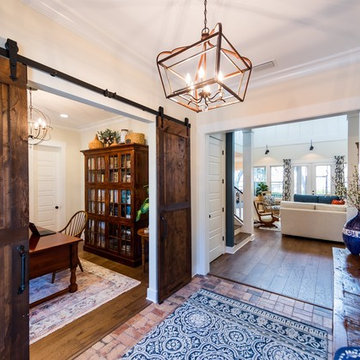
This river front farmhouse is located on the St. Johns River in St. Augustine Florida. The two-toned exterior color palette invites you inside to see the warm, vibrant colors that complement the rustic farmhouse design. This 4 bedroom, 3 1/2 bath home features a two story plan with a downstairs master suite. Rustic wood floors, porcelain brick tiles and board & batten trim work are just a few the details that are featured in this home. The kitchen features Thermador appliances, two cabinet finishes and Zodiac countertops. A true "farmhouse" lovers delight!
Hallway Design Ideas with Cork Floors and Brick Floors
1
