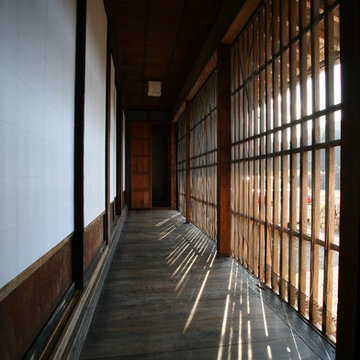Hallway Design Ideas with Dark Hardwood Floors and Linoleum Floors
Refine by:
Budget
Sort by:Popular Today
1 - 20 of 11,429 photos
Item 1 of 3
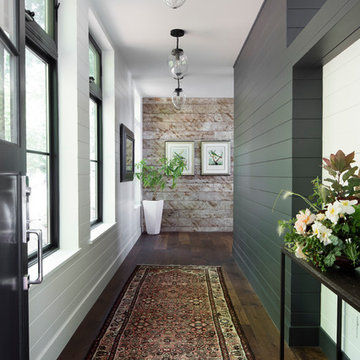
Inspiration for a large country hallway in Seattle with white walls, dark hardwood floors and brown floor.
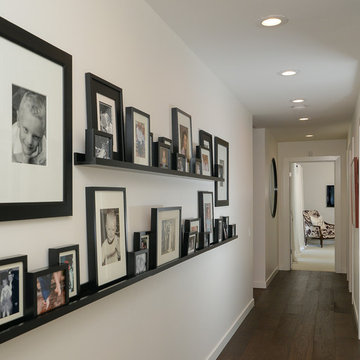
Brian Kellogg Photography
Design ideas for a mid-sized transitional hallway in Sacramento with white walls and dark hardwood floors.
Design ideas for a mid-sized transitional hallway in Sacramento with white walls and dark hardwood floors.
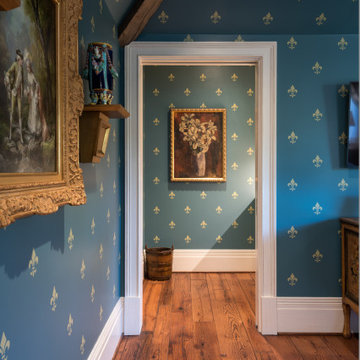
Off the bedroom is a kitchenette, so you don't have to hurry downstairs in the morning...or ever.
This is an example of a mid-sized traditional hallway in Houston with blue walls, dark hardwood floors, brown floor and exposed beam.
This is an example of a mid-sized traditional hallway in Houston with blue walls, dark hardwood floors, brown floor and exposed beam.
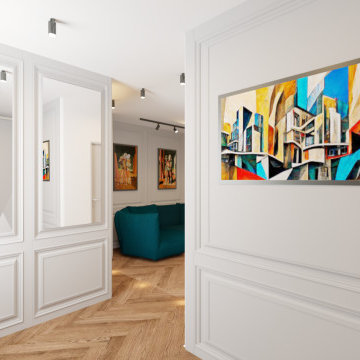
Ingresso dell'Appartamento con sistema di boiserie e sistema di specchi.
This is an example of a large modern hallway in Rome with white walls, dark hardwood floors and decorative wall panelling.
This is an example of a large modern hallway in Rome with white walls, dark hardwood floors and decorative wall panelling.
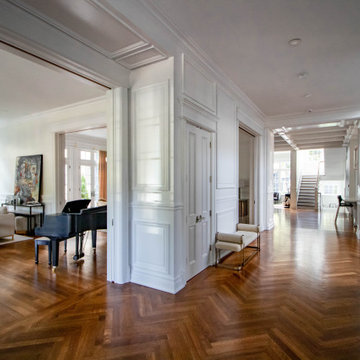
Inspiration for an expansive traditional hallway in Other with white walls, dark hardwood floors, coffered and panelled walls.
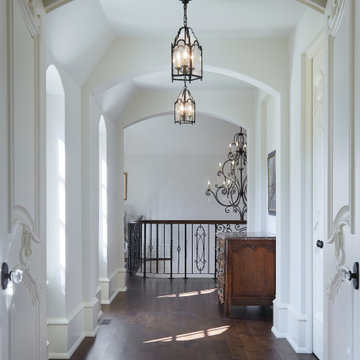
Martha O'Hara Interiors, Interior Design & Photo Styling | John Kraemer & Sons, Builder | Charlie & Co. Design, Architectural Designer | Corey Gaffer, Photography
Please Note: All “related,” “similar,” and “sponsored” products tagged or listed by Houzz are not actual products pictured. They have not been approved by Martha O’Hara Interiors nor any of the professionals credited. For information about our work, please contact design@oharainteriors.com.
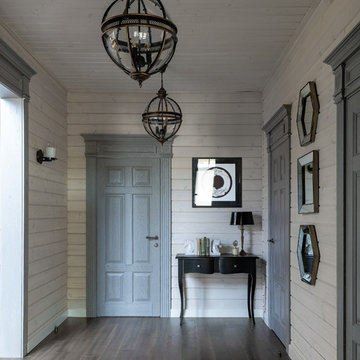
Design ideas for a transitional hallway in Moscow with brown floor, beige walls and dark hardwood floors.
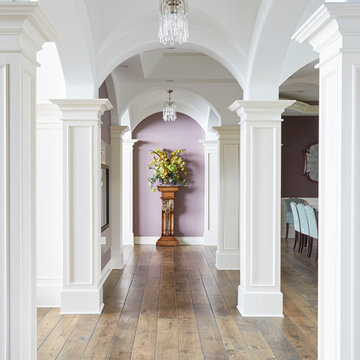
Intersecting arches, groin vault ceiling, and hand-scraped oak flooring. Photo by Mike Kaskel.
Inspiration for a large traditional hallway in Chicago with dark hardwood floors, brown floor and white walls.
Inspiration for a large traditional hallway in Chicago with dark hardwood floors, brown floor and white walls.
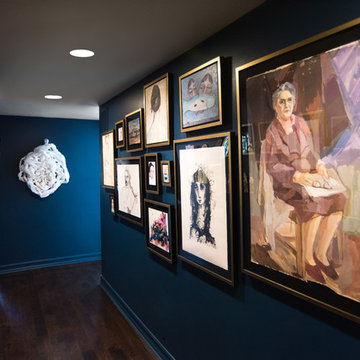
PHOTO BY: STEVEN DEWALL
Brushed gold and black frames pop against the bold wall color and unify the art collection.
This is an example of a contemporary hallway in Los Angeles with blue walls, dark hardwood floors and blue floor.
This is an example of a contemporary hallway in Los Angeles with blue walls, dark hardwood floors and blue floor.
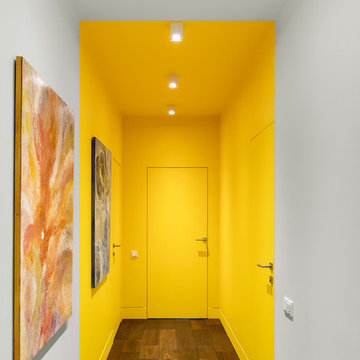
Design ideas for a contemporary hallway in Moscow with yellow walls, dark hardwood floors and brown floor.
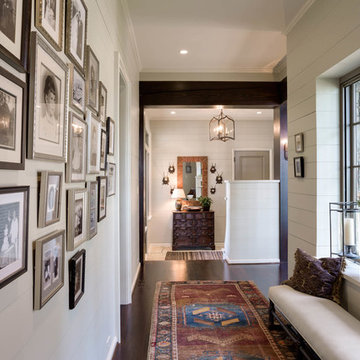
Photo of a mid-sized transitional hallway in Charlotte with white walls, dark hardwood floors and brown floor.
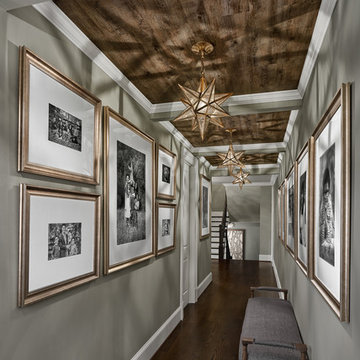
©David Meaux Photography
Inspiration for a large transitional hallway in DC Metro with grey walls, dark hardwood floors and brown floor.
Inspiration for a large transitional hallway in DC Metro with grey walls, dark hardwood floors and brown floor.

Photograph David Merewether
This is an example of a mid-sized eclectic hallway in Sussex with yellow walls and dark hardwood floors.
This is an example of a mid-sized eclectic hallway in Sussex with yellow walls and dark hardwood floors.
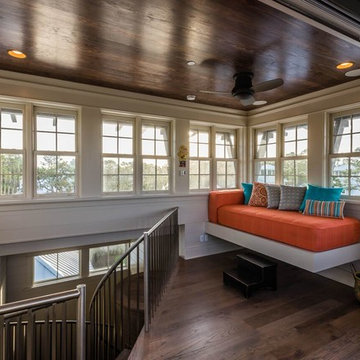
This is an example of a mid-sized eclectic hallway in Miami with white walls and dark hardwood floors.
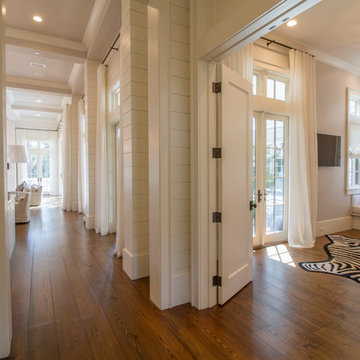
Derek Makekau
Photo of a beach style hallway in Miami with white walls and dark hardwood floors.
Photo of a beach style hallway in Miami with white walls and dark hardwood floors.
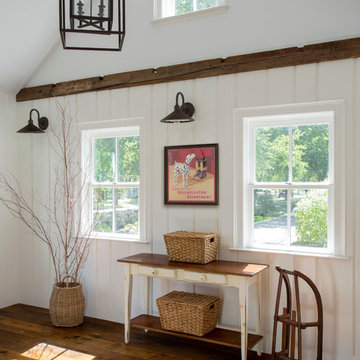
When Cummings Architects first met with the owners of this understated country farmhouse, the building’s layout and design was an incoherent jumble. The original bones of the building were almost unrecognizable. All of the original windows, doors, flooring, and trims – even the country kitchen – had been removed. Mathew and his team began a thorough design discovery process to find the design solution that would enable them to breathe life back into the old farmhouse in a way that acknowledged the building’s venerable history while also providing for a modern living by a growing family.
The redesign included the addition of a new eat-in kitchen, bedrooms, bathrooms, wrap around porch, and stone fireplaces. To begin the transforming restoration, the team designed a generous, twenty-four square foot kitchen addition with custom, farmers-style cabinetry and timber framing. The team walked the homeowners through each detail the cabinetry layout, materials, and finishes. Salvaged materials were used and authentic craftsmanship lent a sense of place and history to the fabric of the space.
The new master suite included a cathedral ceiling showcasing beautifully worn salvaged timbers. The team continued with the farm theme, using sliding barn doors to separate the custom-designed master bath and closet. The new second-floor hallway features a bold, red floor while new transoms in each bedroom let in plenty of light. A summer stair, detailed and crafted with authentic details, was added for additional access and charm.
Finally, a welcoming farmer’s porch wraps around the side entry, connecting to the rear yard via a gracefully engineered grade. This large outdoor space provides seating for large groups of people to visit and dine next to the beautiful outdoor landscape and the new exterior stone fireplace.
Though it had temporarily lost its identity, with the help of the team at Cummings Architects, this lovely farmhouse has regained not only its former charm but also a new life through beautifully integrated modern features designed for today’s family.
Photo by Eric Roth
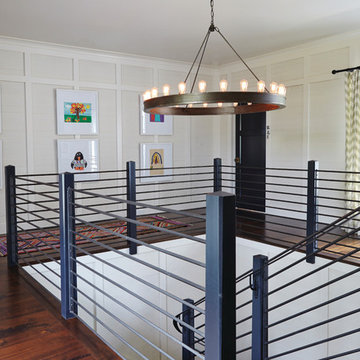
Architect: Blaine Bonadies, Bonadies Architect
Photography By: Jean Allsopp Photography
“Just as described, there is an edgy, irreverent vibe here, but the result has an appropriate stature and seriousness. Love the overscale windows. And the outdoor spaces are so great.”
Situated atop an old Civil War battle site, this new residence was conceived for a couple with southern values and a rock-and-roll attitude. The project consists of a house, a pool with a pool house and a renovated music studio. A marriage of modern and traditional design, this project used a combination of California redwood siding, stone and a slate roof with flat-seam lead overhangs. Intimate and well planned, there is no space wasted in this home. The execution of the detail work, such as handmade railings, metal awnings and custom windows jambs, made this project mesmerizing.
Cues from the client and how they use their space helped inspire and develop the initial floor plan, making it live at a human scale but with dramatic elements. Their varying taste then inspired the theme of traditional with an edge. The lines and rhythm of the house were simplified, and then complemented with some key details that made the house a juxtaposition of styles.
The wood Ultimate Casement windows were all standard sizes. However, there was a desire to make the windows have a “deep pocket” look to create a break in the facade and add a dramatic shadow line. Marvin was able to customize the jambs by extruding them to the exterior. They added a very thin exterior profile, which negated the need for exterior casing. The same detail was in the stone veneers and walls, as well as the horizontal siding walls, with no need for any modification. This resulted in a very sleek look.
MARVIN PRODUCTS USED:
Marvin Ultimate Casement Window
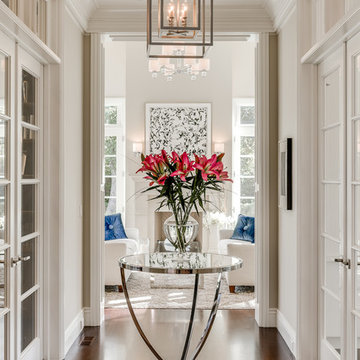
Photo of a traditional hallway in San Francisco with beige walls, dark hardwood floors and brown floor.
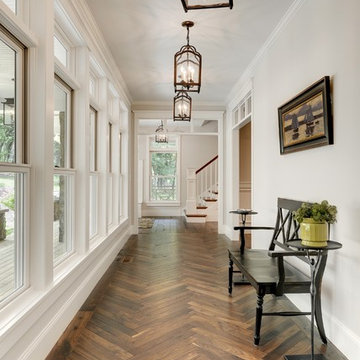
Photos by SpaceCrafting
Inspiration for a transitional hallway in Minneapolis with white walls, dark hardwood floors and brown floor.
Inspiration for a transitional hallway in Minneapolis with white walls, dark hardwood floors and brown floor.
Hallway Design Ideas with Dark Hardwood Floors and Linoleum Floors
1
