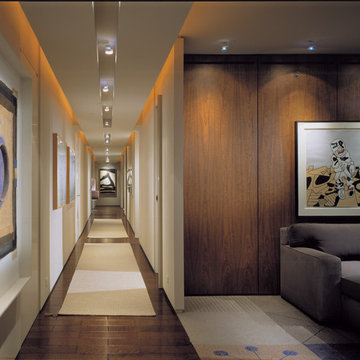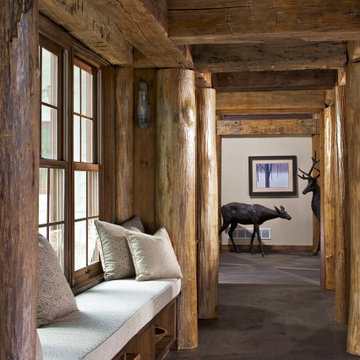Hallway Design Ideas with Dark Hardwood Floors and Painted Wood Floors
Refine by:
Budget
Sort by:Popular Today
61 - 80 of 11,956 photos
Item 1 of 3
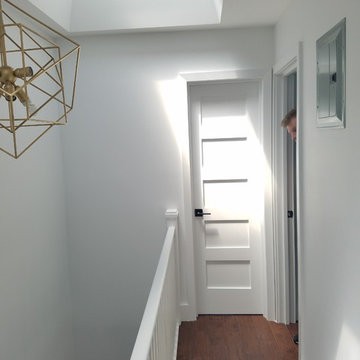
Photo of a large modern hallway in New York with white walls, dark hardwood floors and brown floor.
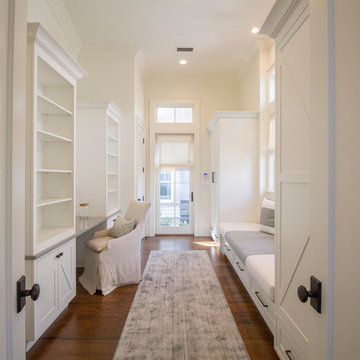
Derek Makekau
Design ideas for a beach style hallway in Miami with white walls and dark hardwood floors.
Design ideas for a beach style hallway in Miami with white walls and dark hardwood floors.
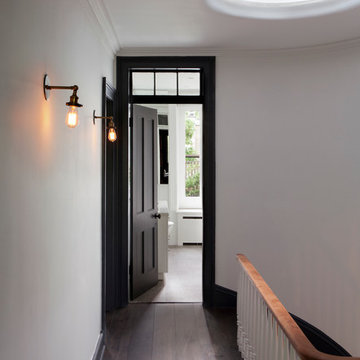
Rachael Stollar
Design ideas for a mid-sized industrial hallway in New York with white walls and dark hardwood floors.
Design ideas for a mid-sized industrial hallway in New York with white walls and dark hardwood floors.
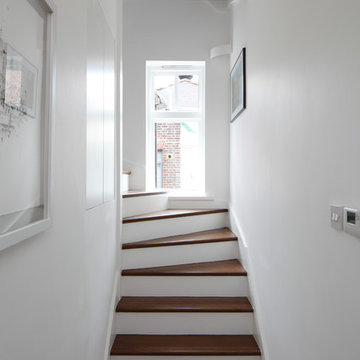
Whitecross Street is our renovation and rooftop extension of a former Victorian industrial building in East London, previously used by Rolling Stones Guitarist Ronnie Wood as his painting Studio.
Our renovation transformed it into a luxury, three bedroom / two and a half bathroom city apartment with an art gallery on the ground floor and an expansive roof terrace above.
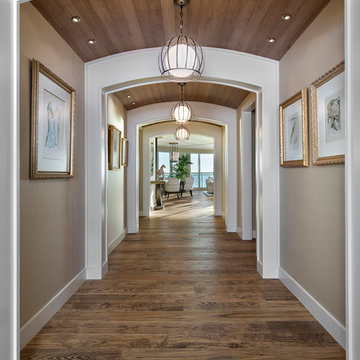
John Sciarrino
Photo of a large traditional hallway in Miami with beige walls, dark hardwood floors and brown floor.
Photo of a large traditional hallway in Miami with beige walls, dark hardwood floors and brown floor.
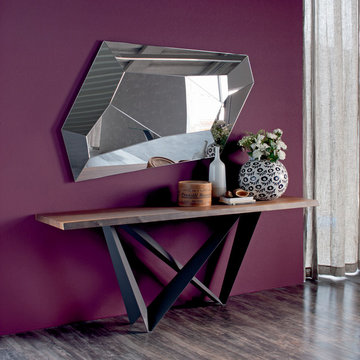
Westin Console Table, Made by Cattelan Italia. It's sculptured design and striking geometry will surprise you every time you look at it. The Westin Console Table will be a perfect piece for your entry with its selections of natural finish of Walnut Top, Burned oak top or glass top, and base in White, Graphite or a combination of both
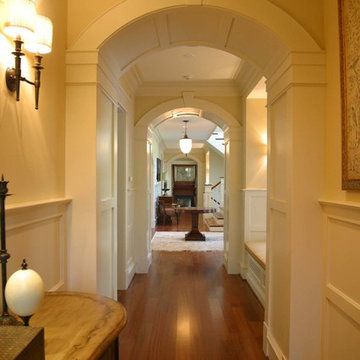
Now that's a hallway!
As a famous architect once said, "God is in the details." The taller wainscoting gives the space a unique craftsman feel.
Expansive traditional hallway in Baltimore with white walls and dark hardwood floors.
Expansive traditional hallway in Baltimore with white walls and dark hardwood floors.
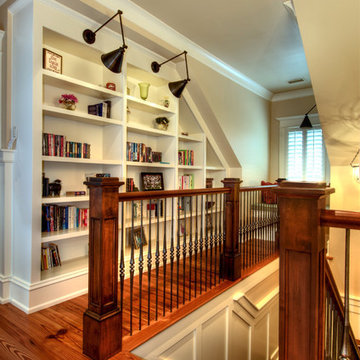
Inspiration for a traditional hallway in Charleston with grey walls and dark hardwood floors.
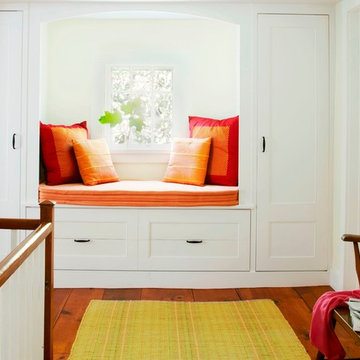
Laura Resen
This is an example of a country hallway in New York with white walls and dark hardwood floors.
This is an example of a country hallway in New York with white walls and dark hardwood floors.
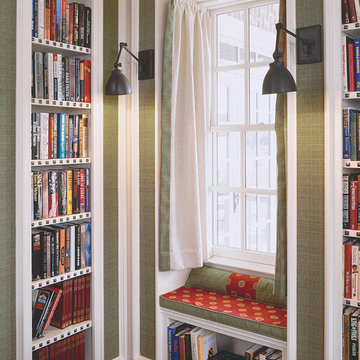
Traditional hallway in Charleston with green walls and dark hardwood floors.
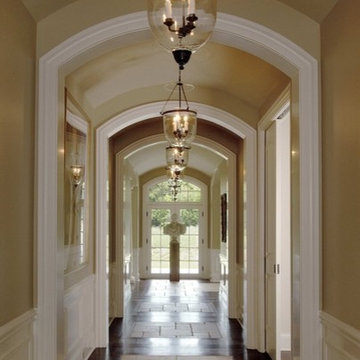
http://www.pickellbuilders.com. Photography by Linda Oyama Bryan. Hallway featuring Arched Openings, Wainscot, Limestone and Dark Hardwood Flooring.
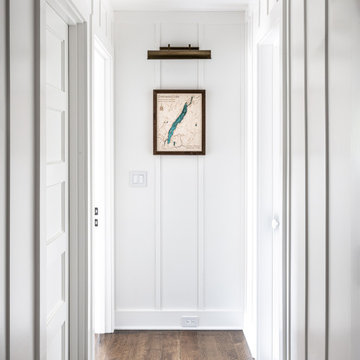
Design ideas for a transitional hallway in New York with white walls, dark hardwood floors, brown floor and decorative wall panelling.
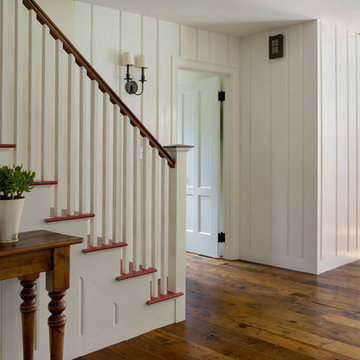
When Cummings Architects first met with the owners of this understated country farmhouse, the building’s layout and design was an incoherent jumble. The original bones of the building were almost unrecognizable. All of the original windows, doors, flooring, and trims – even the country kitchen – had been removed. Mathew and his team began a thorough design discovery process to find the design solution that would enable them to breathe life back into the old farmhouse in a way that acknowledged the building’s venerable history while also providing for a modern living by a growing family.
The redesign included the addition of a new eat-in kitchen, bedrooms, bathrooms, wrap around porch, and stone fireplaces. To begin the transforming restoration, the team designed a generous, twenty-four square foot kitchen addition with custom, farmers-style cabinetry and timber framing. The team walked the homeowners through each detail the cabinetry layout, materials, and finishes. Salvaged materials were used and authentic craftsmanship lent a sense of place and history to the fabric of the space.
The new master suite included a cathedral ceiling showcasing beautifully worn salvaged timbers. The team continued with the farm theme, using sliding barn doors to separate the custom-designed master bath and closet. The new second-floor hallway features a bold, red floor while new transoms in each bedroom let in plenty of light. A summer stair, detailed and crafted with authentic details, was added for additional access and charm.
Finally, a welcoming farmer’s porch wraps around the side entry, connecting to the rear yard via a gracefully engineered grade. This large outdoor space provides seating for large groups of people to visit and dine next to the beautiful outdoor landscape and the new exterior stone fireplace.
Though it had temporarily lost its identity, with the help of the team at Cummings Architects, this lovely farmhouse has regained not only its former charm but also a new life through beautifully integrated modern features designed for today’s family.
Photo by Eric Roth
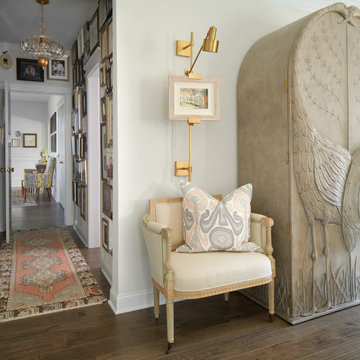
The entry to the master bedroom with unique specialty furniture.
Design ideas for a mid-sized transitional hallway in Denver with grey walls, dark hardwood floors and brown floor.
Design ideas for a mid-sized transitional hallway in Denver with grey walls, dark hardwood floors and brown floor.
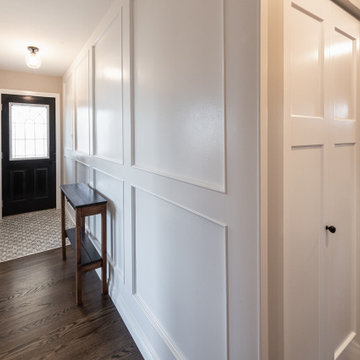
This main floor renovation turned out very unique and elegant. Each room has a beautiful sense of what we would call a modern farmhouse style, and it all came together perfectly. The kitchen is the perfect mix of modern, rustic, and traditional. It has lots of staple elements, such as the black and white cabinets, but also other unique elements, like the lived edge counter and floating shelves. Wall features like the gorgeous wood panelling in the hall all the way up to the ceiling adds a ton of character. The main bathroom is also very classic and simple with white subway tile and beautiful countertops to match. We can't get enough of this one!
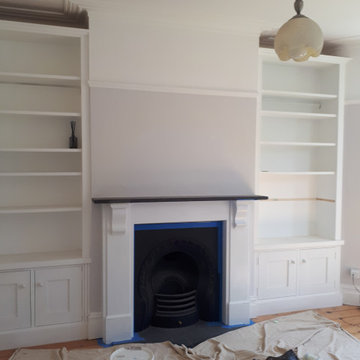
This is an example of a mid-sized traditional hallway in Other with pink walls, painted wood floors, grey floor and brick walls.
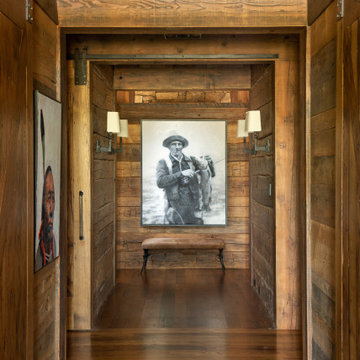
Transitional hallway in Other with dark hardwood floors, brown floor and wood walls.
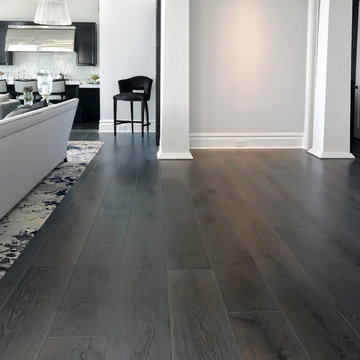
Masterful design and modern luxury are uniquely embodied in this study of light and dark. The great room features a spectacular view of the lake through a wall of windows under a vaulted ceiling. Floor: 9-1/2” wide-plank Vintage French Oak | Rustic Character | Victorian Collection hand scraped | pillowed edge | color Black Sea | Satin Hardwax Oil. For more information please email us at: sales@signaturehardwoods.com
Hallway Design Ideas with Dark Hardwood Floors and Painted Wood Floors
4
