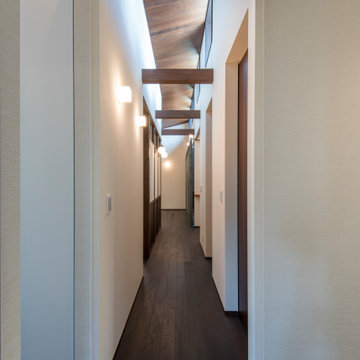Hallway Design Ideas with Dark Hardwood Floors and Wood
Refine by:
Budget
Sort by:Popular Today
1 - 20 of 27 photos
Item 1 of 3
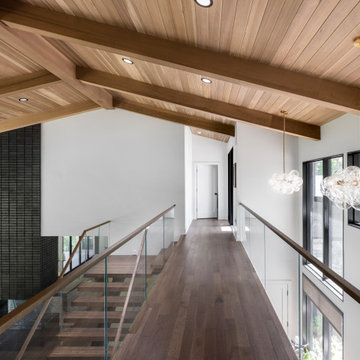
Our clients relocated to Ann Arbor and struggled to find an open layout home that was fully functional for their family. We worked to create a modern inspired home with convenient features and beautiful finishes.
This 4,500 square foot home includes 6 bedrooms, and 5.5 baths. In addition to that, there is a 2,000 square feet beautifully finished basement. It has a semi-open layout with clean lines to adjacent spaces, and provides optimum entertaining for both adults and kids.
The interior and exterior of the home has a combination of modern and transitional styles with contrasting finishes mixed with warm wood tones and geometric patterns.
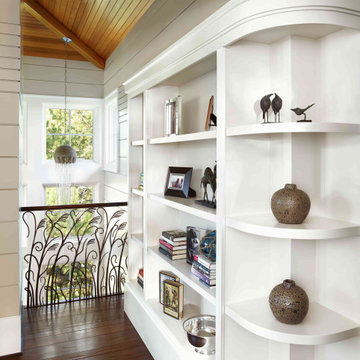
Design ideas for a beach style hallway in Charleston with white walls, dark hardwood floors and wood.

This is an example of a mid-sized beach style hallway in Other with brown walls, dark hardwood floors, brown floor, wood and panelled walls.
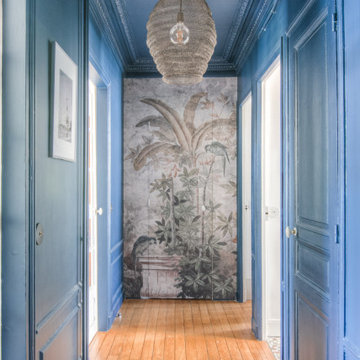
Couloir d'entrée avec pose de papier peint pour dissimuler la porte de la salle de bain.
Inspiration for a mid-sized contemporary hallway in Other with blue walls, dark hardwood floors, brown floor, wood and wallpaper.
Inspiration for a mid-sized contemporary hallway in Other with blue walls, dark hardwood floors, brown floor, wood and wallpaper.
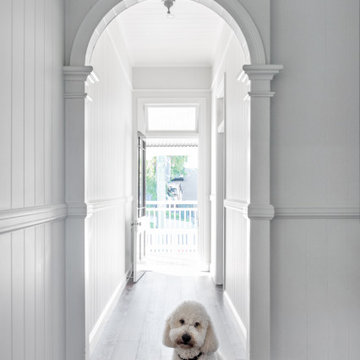
Design ideas for a large traditional hallway in Brisbane with white walls, dark hardwood floors, brown floor, wood and wood walls.
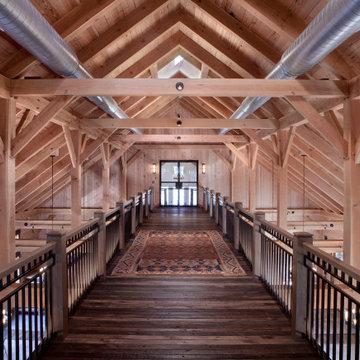
This is an example of a country hallway in New York with dark hardwood floors and wood.
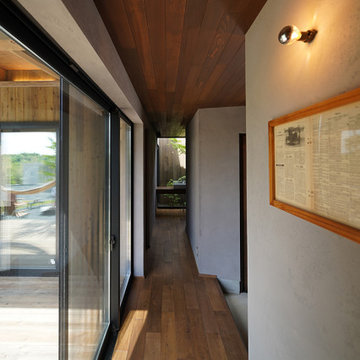
Photo of a mid-sized industrial hallway in Other with grey walls, dark hardwood floors, brown floor and wood.
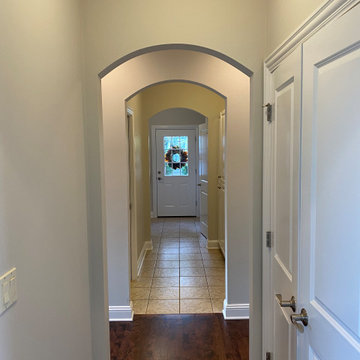
Prepared
Painted the Walls, Baseboard and Doors/Frames
Walls Color in: Benjamin Moore Pale Oak OC-20
This is an example of a mid-sized traditional hallway in Chicago with white walls, dark hardwood floors, brown floor, wood and wood walls.
This is an example of a mid-sized traditional hallway in Chicago with white walls, dark hardwood floors, brown floor, wood and wood walls.
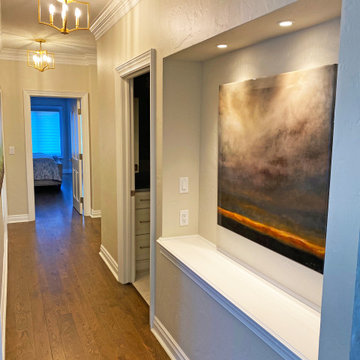
Full Lake Home Renovation
Photo of an expansive transitional hallway in Milwaukee with dark hardwood floors, brown floor and wood.
Photo of an expansive transitional hallway in Milwaukee with dark hardwood floors, brown floor and wood.
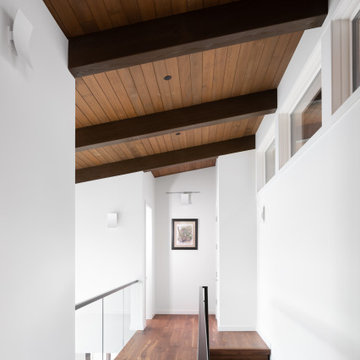
Design ideas for a contemporary hallway in Other with white walls, dark hardwood floors and wood.
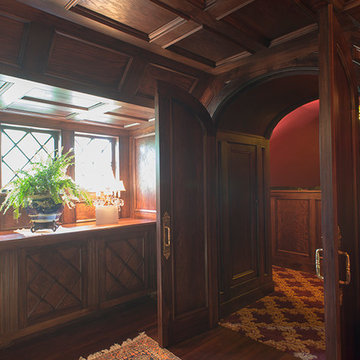
The entrance hallway to the theatre.
Inspiration for a large traditional hallway in Boston with multi-coloured walls, dark hardwood floors, brown floor and wood.
Inspiration for a large traditional hallway in Boston with multi-coloured walls, dark hardwood floors, brown floor and wood.
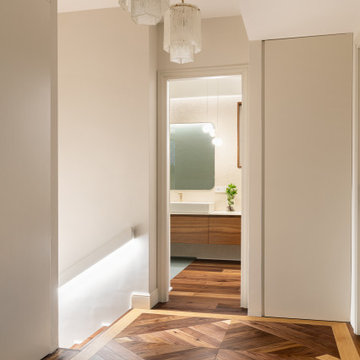
Photo of a mid-sized contemporary hallway in Naples with beige walls, dark hardwood floors, brown floor, wood and panelled walls.
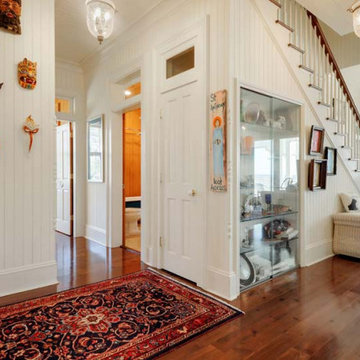
Traditional hallway in New Orleans with white walls, dark hardwood floors, wood and wood walls.
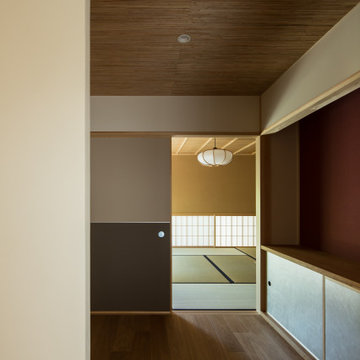
大きな中庭を持つコートハウスの形式。
中庭には樹木を植えず、屋根のない内部のような屋外空間。
ここで食事や喫茶を外部の視線を気にすることなく楽しめる。
中庭を囲んで廻れる動線が楽しい。
Design ideas for an asian hallway in Other with white walls, dark hardwood floors, wood and wallpaper.
Design ideas for an asian hallway in Other with white walls, dark hardwood floors, wood and wallpaper.
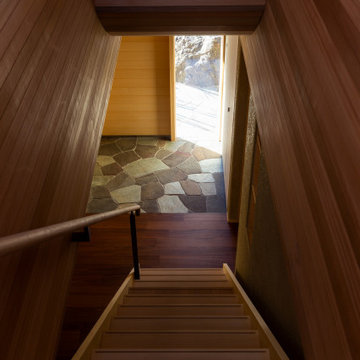
玄関と外構の敷石は、明る めのギリシャの鉄平石と少し落ち 着いた諏訪鉄平を1:1の量で 貼り、遊び心を出しました。硬さの異なる石を割り、一 枚一枚バランスみながら、職人が 丁寧に組み合わせていきました。
Design ideas for a small scandinavian hallway in Other with beige walls, dark hardwood floors, brown floor and wood.
Design ideas for a small scandinavian hallway in Other with beige walls, dark hardwood floors, brown floor and wood.
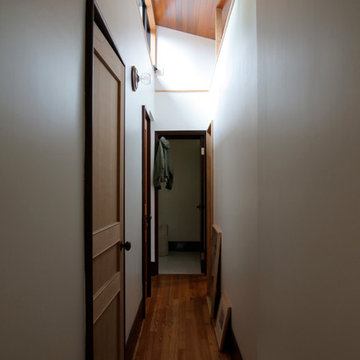
ハイサイドからの柔らかい光が廊下をほのかに照らしてくれます。
Inspiration for a hallway in Tokyo Suburbs with white walls, dark hardwood floors, brown floor, wood and wallpaper.
Inspiration for a hallway in Tokyo Suburbs with white walls, dark hardwood floors, brown floor, wood and wallpaper.
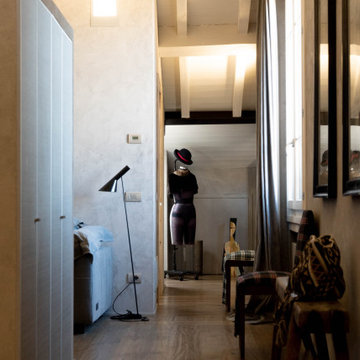
Inspiration for a mid-sized eclectic hallway in Other with grey walls, dark hardwood floors, brown floor and wood.
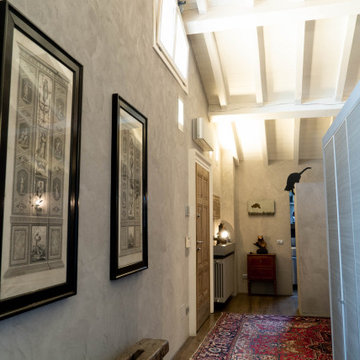
Mid-sized eclectic hallway in Other with grey walls, dark hardwood floors, brown floor and wood.
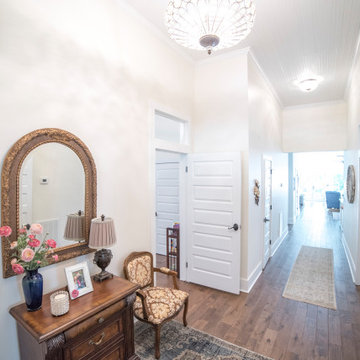
This New South floor plan had been altered and added on to over the years. The renovation included removing two bathrooms blocking the center hallway. The dropped ceilings were removed to expose the original 12' high wood ceilings. The bathrooms were removed to restore this wide hallway and connect to the new addition.
Hallway Design Ideas with Dark Hardwood Floors and Wood
1
