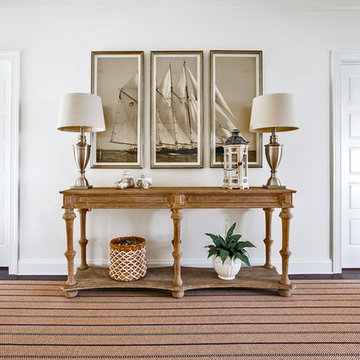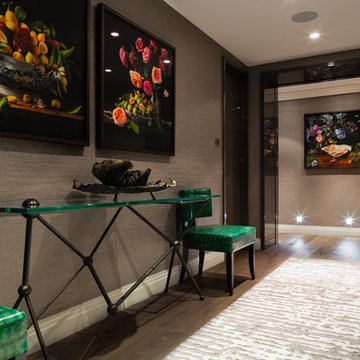Neutral Palettes Hallway Design Ideas with Dark Hardwood Floors
Refine by:
Budget
Sort by:Popular Today
1 - 20 of 26 photos
Item 1 of 3
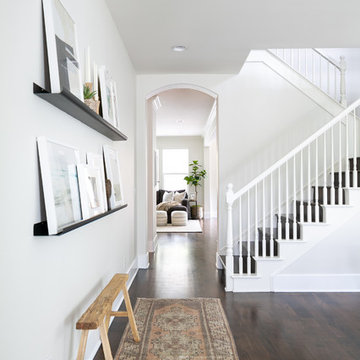
Beach style hallway in Orange County with white walls, dark hardwood floors and brown floor.
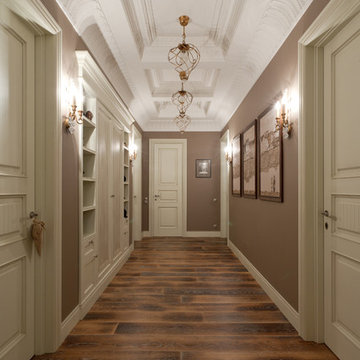
This is an example of a mid-sized traditional hallway in Moscow with brown walls and dark hardwood floors.
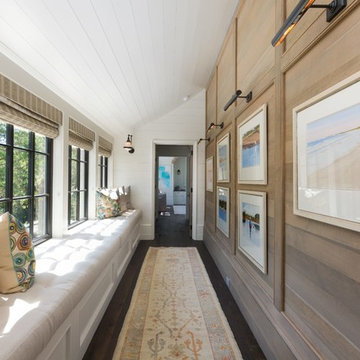
This Kiawah marsh front home in the “Settlement” was sculpted into its unique setting among live oaks that populate the long, narrow piece of land. The unique composition afforded a 35-foot wood and glass bridge joining the master suite with the main house, granting the owners a private escape within their own home. A helical stair tower provides an enchanting secondary entrance whose foyer is illuminated by sunshine spilling from three floors above.
Photography: Patrick Brickman
Furnishings: G&G Interiors
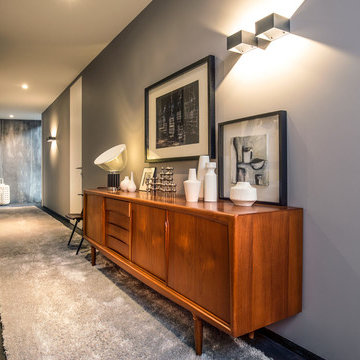
© Falko Wübbecke | falko-wuebbecke.de
Inspiration for a mid-sized midcentury hallway in Dortmund with grey walls, dark hardwood floors and brown floor.
Inspiration for a mid-sized midcentury hallway in Dortmund with grey walls, dark hardwood floors and brown floor.
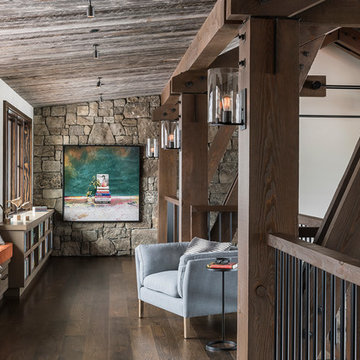
Audrey Hall Photography
Country hallway in Other with white walls, dark hardwood floors and brown floor.
Country hallway in Other with white walls, dark hardwood floors and brown floor.
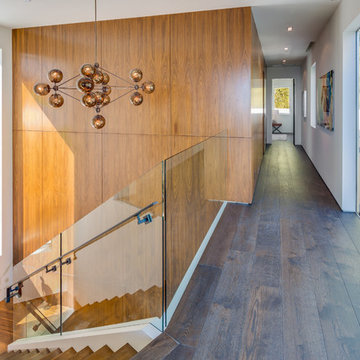
Design ideas for a contemporary hallway in Los Angeles with white walls, dark hardwood floors and brown floor.
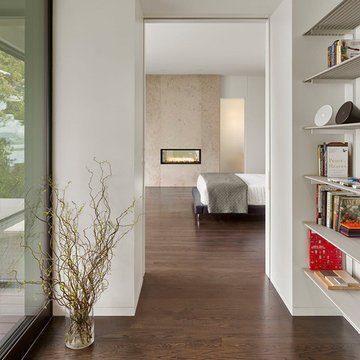
Cesar Rubio Photography
Mid-sized contemporary hallway in San Francisco with white walls, dark hardwood floors and brown floor.
Mid-sized contemporary hallway in San Francisco with white walls, dark hardwood floors and brown floor.
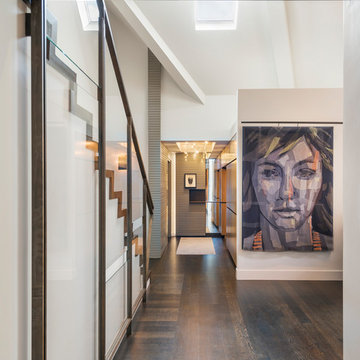
Inspiration for a contemporary hallway in Boston with white walls, dark hardwood floors and brown floor.
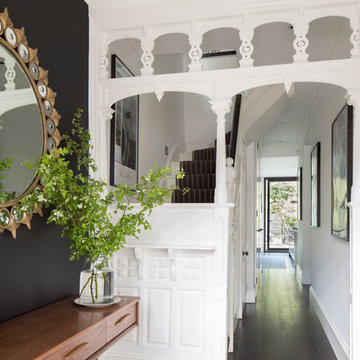
Mid-sized traditional hallway in London with white walls, dark hardwood floors and brown floor.
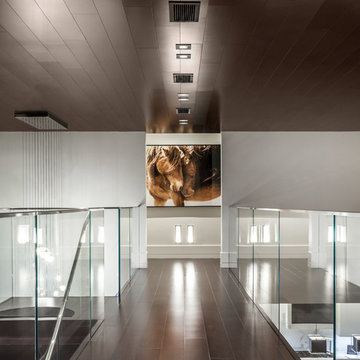
This is an example of a contemporary hallway in Miami with grey walls, dark hardwood floors and brown floor.
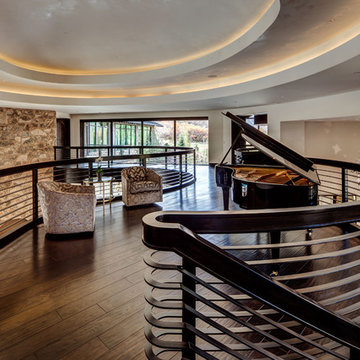
Photo of a country hallway in Salt Lake City with beige walls, dark hardwood floors and brown floor.
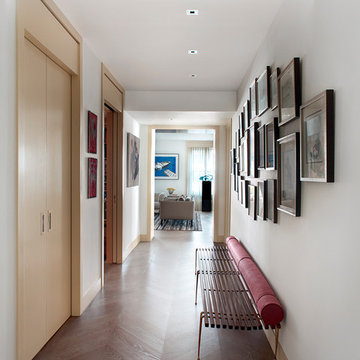
Photo of a contemporary hallway in New York with white walls, dark hardwood floors and brown floor.
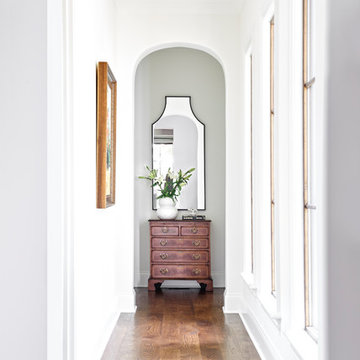
Inspiration for a beach style hallway in Nashville with white walls, dark hardwood floors and brown floor.
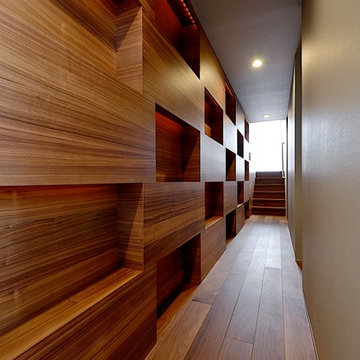
主要な動線となる廊下には、壁の窪みを利用した飾り棚があります。
飾り棚には間接照明が設置されていて、それ自体が廊下の照明にもなります。
https://www.houzz.jp/ideabooks/118445478/list/bs
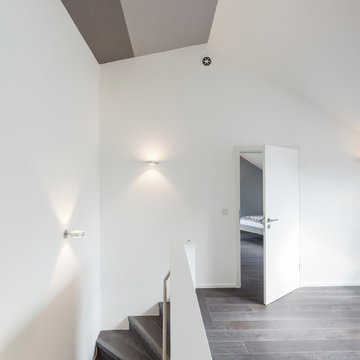
Foto: Jürgen Schmidt
This is an example of a mid-sized modern hallway in Cologne with white walls, dark hardwood floors and grey floor.
This is an example of a mid-sized modern hallway in Cologne with white walls, dark hardwood floors and grey floor.
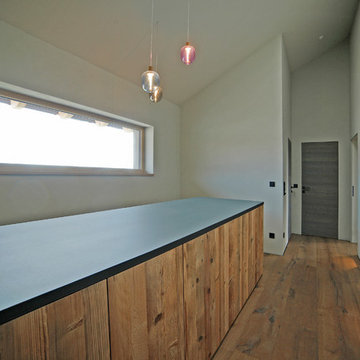
Flur im Obergeschoß mit Eichendielen. Sideboard als Abtrennung zum Treppenhaus in Altholz mit Linoleumauflage.
Wandflächen in Lehmputz mit flächenbündigen und rahmenlosen Zimmertüren.
Foto: Gerhard Blank, München
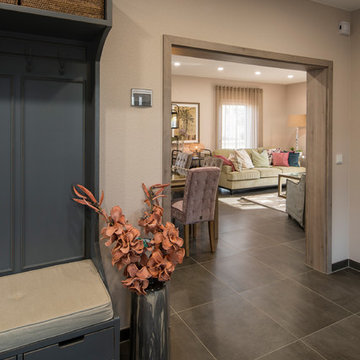
Die Diele im Erdgeschoss ist großzügig dimensioniert. Hiervon gehen Küche, Wohn-Esszimmer, Technikraum, Duschbad und der praktische Abstellraum ab. Letzterer befindet sich dicht neben der Eingangstür und kann auch als versteckte Garderobe genutzt werden. © FingerHaus GmbH
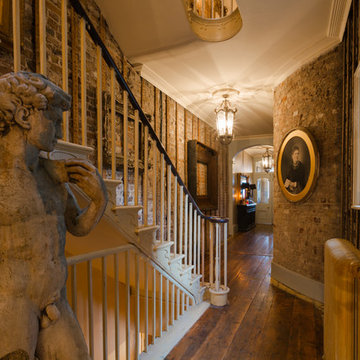
This is an example of a mid-sized traditional hallway in London with dark hardwood floors.
Neutral Palettes Hallway Design Ideas with Dark Hardwood Floors
1
