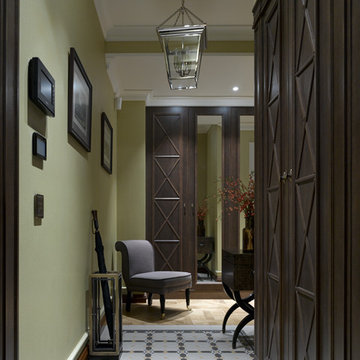Hallway Design Ideas with Green Walls and Purple Walls
Refine by:
Budget
Sort by:Popular Today
61 - 80 of 1,730 photos
Item 1 of 3
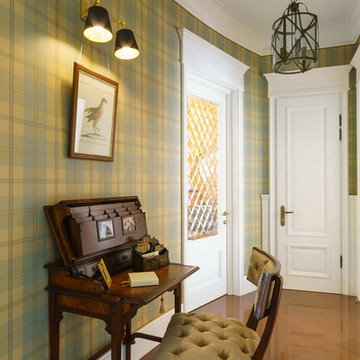
Denis Melnik
This is an example of a mid-sized hallway in Other with green walls and ceramic floors.
This is an example of a mid-sized hallway in Other with green walls and ceramic floors.
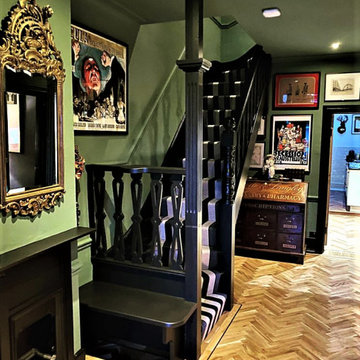
WOOD
- Oak Parquet
- Chevron/ Zig Zag pattern
- Ground Floor Flat in Edwardian house
Image 1/1
Design ideas for a large arts and crafts hallway in Hertfordshire with green walls, medium hardwood floors and brown floor.
Design ideas for a large arts and crafts hallway in Hertfordshire with green walls, medium hardwood floors and brown floor.
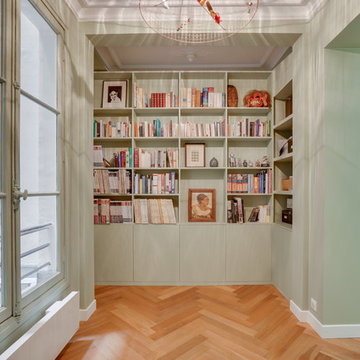
Bibliotheque crée sur mesure par Karine Perez
crédit photo@karineperez
Contemporary hallway in Paris with green walls, medium hardwood floors and brown floor.
Contemporary hallway in Paris with green walls, medium hardwood floors and brown floor.
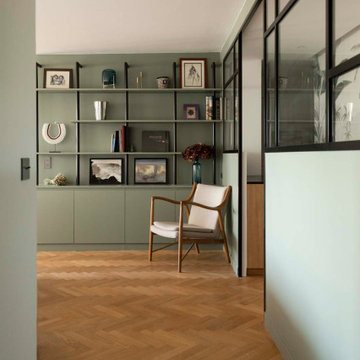
Cette rénovation a été conçue et exécutée avec l'architecte Charlotte Petit de l'agence Argia Architecture. Nos clients habitaient auparavant dans un immeuble années 30 qui possédait un certain charme avec ses moulures et son parquet d'époque. Leur nouveau foyer, situé dans un immeuble des années 2000, ne jouissait pas du même style singulier mais possédait un beau potentiel à exploiter. Les challenges principaux étaient 1) Lui donner du caractère et le moderniser 2) Réorganiser certaines fonctions pour mieux orienter les pièces à vivre vers la terrasse.
Auparavant l'entrée donnait sur une grande pièce qui servait de salon avec une petite cuisine fermée. Ce salon ouvrait sur une terrasse et une partie servait de circulation pour accéder aux chambres.
A présent, l'entrée se prolonge à travers un élégant couloir vitré permettant de séparer les espaces de jour et de nuit tout en créant une jolie perspective sur la bibliothèque du salon. La chambre parentale qui se trouvait au bout du salon a été basculée dans cet espace. A la place, une cuisine audacieuse s'ouvre sur le salon et la terrasse, donnant une toute autre aura aux pièces de vie.
Des lignes noires graphiques viennent structurer l'esthétique des pièces principales. On les retrouve dans la verrière du couloir dont les lignes droites sont adoucies par le papier peint végétal Añanbo.
Autre exemple : cet exceptionnel tracé qui parcourt le sol et le mur entre la cuisine et le salon. Lorsque nous avons changé l'ancienne chambre en cuisine, la cloison de cette première a été supprimée. Cette suppression a laissé un espace entre les deux parquets en point de Hongrie. Nous avons décidé d'y apposer une signature originale noire très graphique en zelliges noirs. Ceci permet de réunir les pièces tout en faisant écho au noir de la verrière du couloir et le zellige de la cuisine.
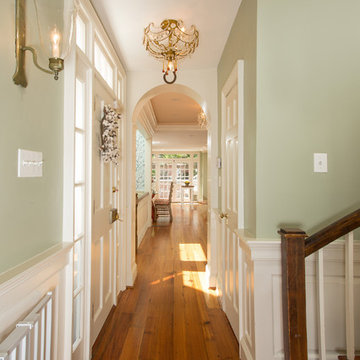
In this centuries-old row house in Old Town Alexandria, three rooms at the rear of the house were converted into one long and lovely kitchen. The kitchen was in the middle of the three former rooms, with the range and sink on opposite walls. The room between a formal dining room and the kitchen and breakfast area had no particular function and was used as a bar.
The challenge was making a kitchen out of a long space. Placing the banquette alone on the left wall allowed for ample seating. All cabinets and appliances were arranged on the right hand side of the room. In addition to a fireplace, the kitchen's off-white cabinets, pale green walls, and honey-colored hardwood floors contribute to its coziness. Striking, original artworks and a set of distressed wood chairs make this kitchen truly one-of-a-kind.
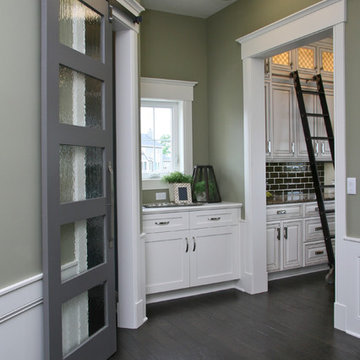
Pine Valley is not your ordinary lake cabin. This craftsman-inspired design offers everything you love about summer vacation within the comfort of a beautiful year-round home. Metal roofing and custom wood trim accent the shake and stone exterior, while a cupola and flower boxes add quaintness to sophistication.
The main level offers an open floor plan, with multiple porches and sitting areas overlooking the water. The master suite is located on the upper level, along with two additional guest rooms. A custom-designed craft room sits just a few steps down from the upstairs study.
Billiards, a bar and kitchenette, a sitting room and game table combine to make the walkout lower level all about entertainment. In keeping with the rest of the home, this floor opens to lake views and outdoor living areas.
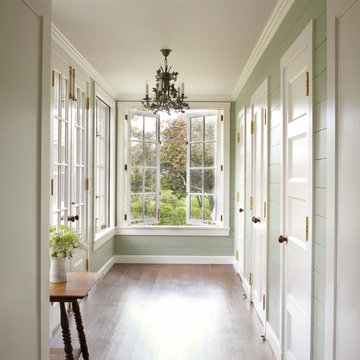
Rear entrance
This is an example of a large beach style hallway in Boston with green walls and dark hardwood floors.
This is an example of a large beach style hallway in Boston with green walls and dark hardwood floors.
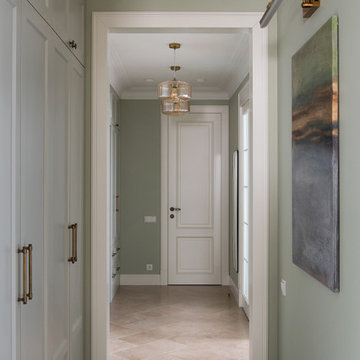
Inspiration for a mid-sized traditional hallway in Moscow with green walls, porcelain floors and beige floor.
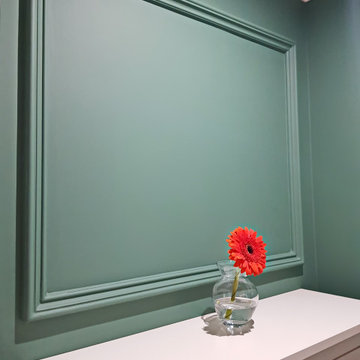
Inspiration for a mid-sized traditional hallway in Moscow with green walls, medium hardwood floors, brown floor and recessed.
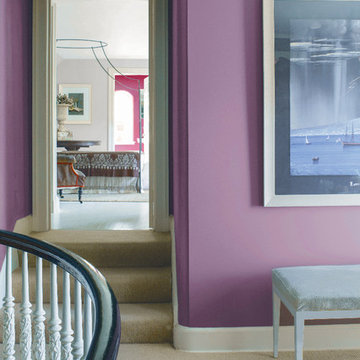
Inspiration for a mid-sized eclectic hallway in New York with purple walls, carpet and beige floor.
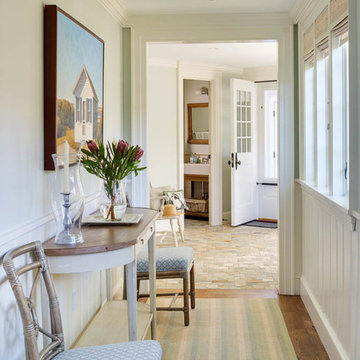
Greg Premru
This is an example of a mid-sized beach style hallway in Boston with medium hardwood floors and green walls.
This is an example of a mid-sized beach style hallway in Boston with medium hardwood floors and green walls.
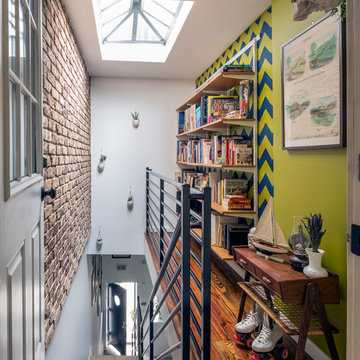
An awkward space over the stairs was converted to a home library. Playful touches, like the chevron paint, hanging air plants and roller skates, reflect the owner's energetic lifestyle.
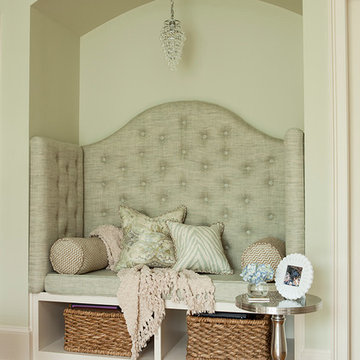
Design ideas for a traditional hallway in Atlanta with green walls and medium hardwood floors.
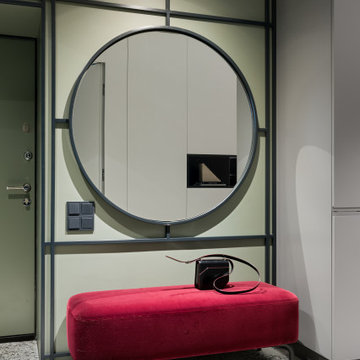
Contemporary hallway in Moscow with green walls, terrazzo floors and grey floor.
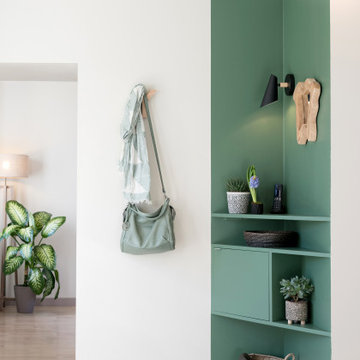
Mid-sized contemporary hallway in Dijon with green walls, light hardwood floors and grey floor.
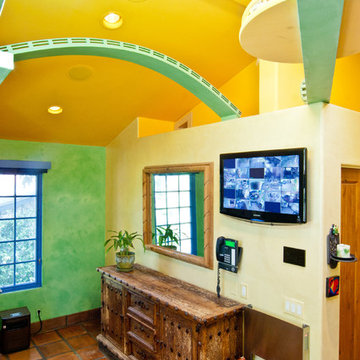
A cat's paradise. Arched walkways, platforms and a loft create plenty of play space for this home's feline friends.
This is an example of an eclectic hallway in Santa Barbara with green walls and terra-cotta floors.
This is an example of an eclectic hallway in Santa Barbara with green walls and terra-cotta floors.
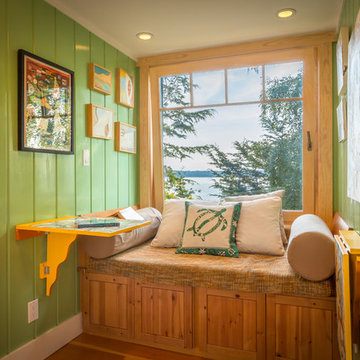
Cory Holland Photography
Beach style hallway in Seattle with green walls.
Beach style hallway in Seattle with green walls.
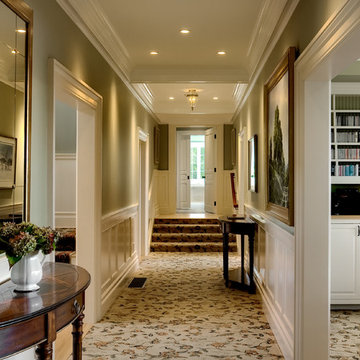
Rob Karosis, Photographer
Traditional hallway in New York with green walls and carpet.
Traditional hallway in New York with green walls and carpet.
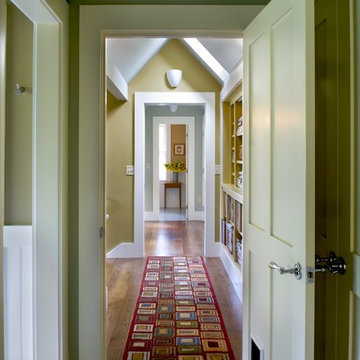
Rob Karosis Photography
www.robkarosis.com
Design ideas for a country hallway in Burlington with green walls and medium hardwood floors.
Design ideas for a country hallway in Burlington with green walls and medium hardwood floors.
Hallway Design Ideas with Green Walls and Purple Walls
4
