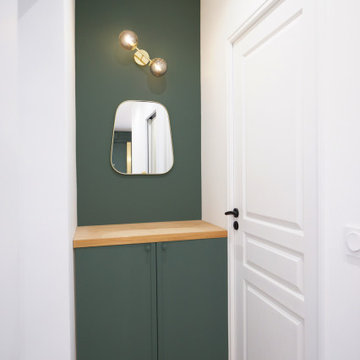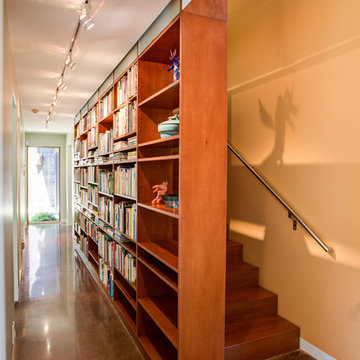Hallway Design Ideas with Green Walls and Yellow Walls
Refine by:
Budget
Sort by:Popular Today
161 - 180 of 3,072 photos
Item 1 of 3
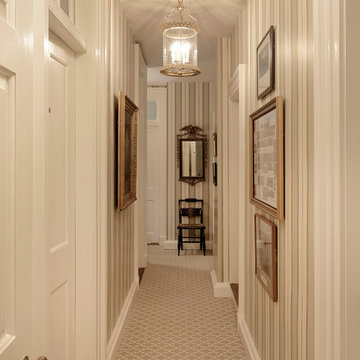
This narrow hallway was given new carpeting, new wallpaper, fresh paint on the trim, and many of the works of art were relocated or given new archival mats and glass, if not completely reframed. The light fixture is also new, and a larger scale more suitable for the tall ceilings, with more light than the old fixture. The diagonal pattern of the carpet makes the narrow hallway feel wider, while the striped wallcovering emphasizes the generous 11' ceiling height. The Ronald Redding striped wallcovering has traditional detail and elegance, immediately elevating the hallway first impression. Bob Narod, Photographer. Design by Linda H. Bassert, Masterworks Window Fashions & Design, LLC.

This is an example of a mid-sized industrial hallway in Moscow with green walls, dark hardwood floors, brown floor and wood walls.
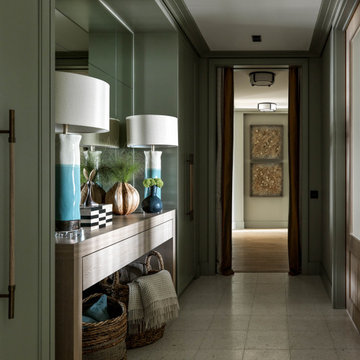
Photo of a mid-sized contemporary hallway in Moscow with green walls, terrazzo floors and white floor.
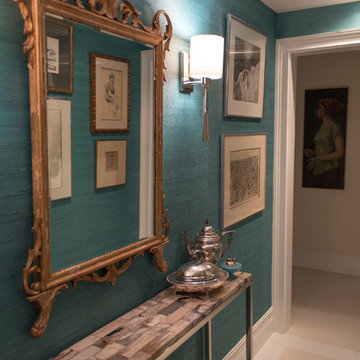
Photo of a mid-sized eclectic hallway in Philadelphia with green walls and light hardwood floors.
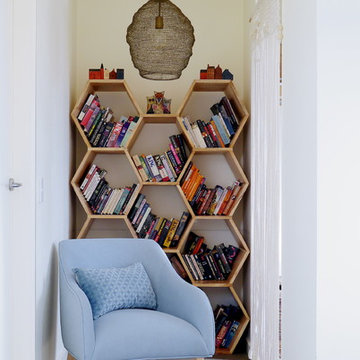
Kate Hansen Photography
Inspiration for a beach style hallway in Melbourne with yellow walls, carpet and grey floor.
Inspiration for a beach style hallway in Melbourne with yellow walls, carpet and grey floor.
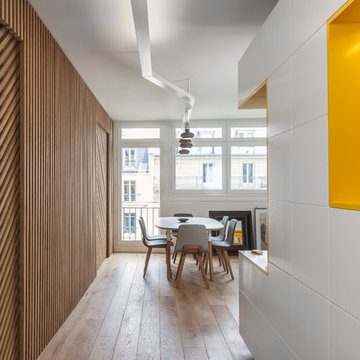
Pascal Otlinghaus
Design ideas for a contemporary hallway in Paris with yellow walls and light hardwood floors.
Design ideas for a contemporary hallway in Paris with yellow walls and light hardwood floors.
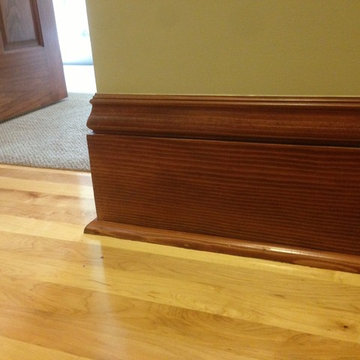
This is an example of a mid-sized traditional hallway in Minneapolis with yellow walls and light hardwood floors.
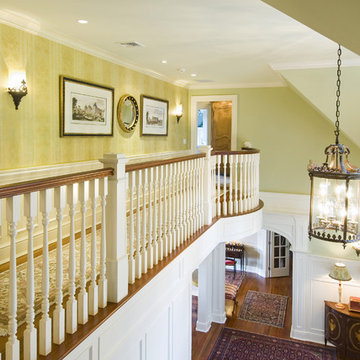
Being visible from the entryway below, these large, horizontal architectural prints add a touch of grandeur for the formal entryway. The convex Federal mirror reflects light from an oval, tracery window opposite, bringing a touch of sparkle to this faux-painted damask wall.
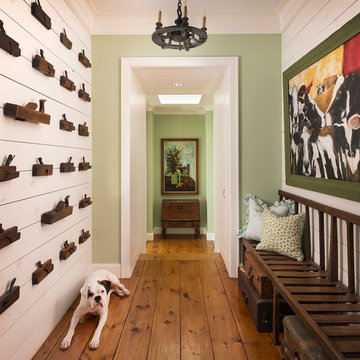
Inspiration for a country hallway in Dallas with green walls and medium hardwood floors.
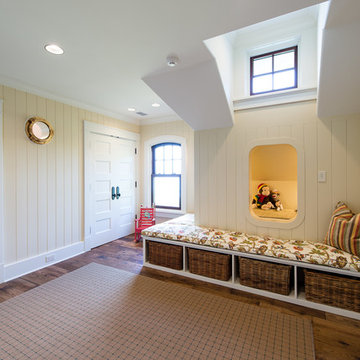
Children's Play Space Flanked by Bunk Rooms and Featuring Porthole Windows and a Play Nook
This is an example of a large country hallway in Charleston with yellow walls and medium hardwood floors.
This is an example of a large country hallway in Charleston with yellow walls and medium hardwood floors.
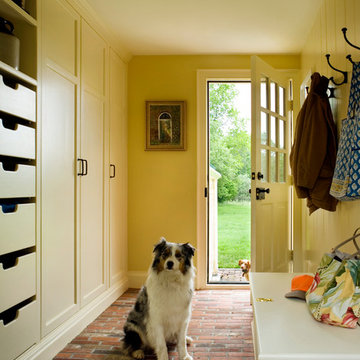
Eric Roth Photography
Mid-sized arts and crafts hallway in Boston with yellow walls and brick floors.
Mid-sized arts and crafts hallway in Boston with yellow walls and brick floors.
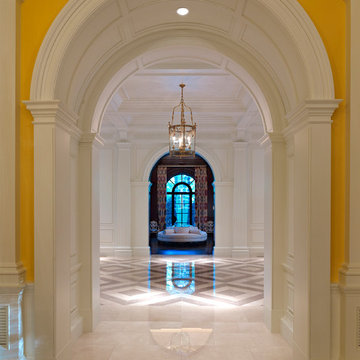
DVDesign
Design ideas for an expansive traditional hallway in Dallas with yellow walls.
Design ideas for an expansive traditional hallway in Dallas with yellow walls.
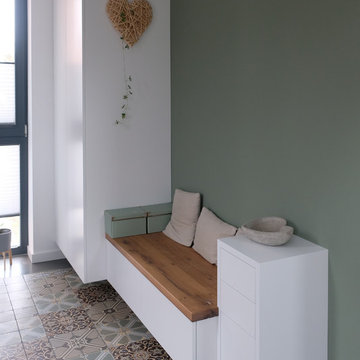
Im Eingangsbereich wurde ein Garderobenschrank mit Sitzbank eingebaut.
Highlight ist die Holzplatte. Hier wurden Balken der alten Scheune verwendet und für die Sitzbank aufgearbeitet.
Unter der Sitzbank ist noch eine Stauraumschublade integriert. Nebend der Bank befindet sich ein Schubladenschrank für Dinge des täglichen Gebrauchs.

Design ideas for an expansive traditional hallway in Los Angeles with green walls, marble floors, vaulted and wallpaper.
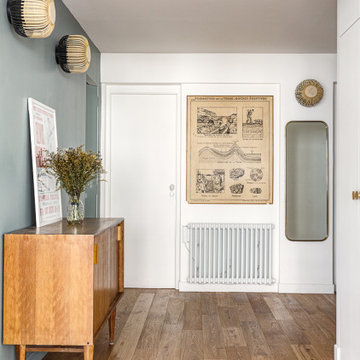
Le projet Gaîté est une rénovation totale d’un appartement de 85m2. L’appartement avait baigné dans son jus plusieurs années, il était donc nécessaire de procéder à une remise au goût du jour. Nous avons conservé les emplacements tels quels. Seul un petit ajustement a été fait au niveau de l’entrée pour créer une buanderie.
Le vert, couleur tendance 2020, domine l’esthétique de l’appartement. On le retrouve sur les façades de la cuisine signées Bocklip, sur les murs en peinture, ou par touche sur le papier peint et les éléments de décoration.
Les espaces s’ouvrent à travers des portes coulissantes ou la verrière permettant à la lumière de circuler plus librement.
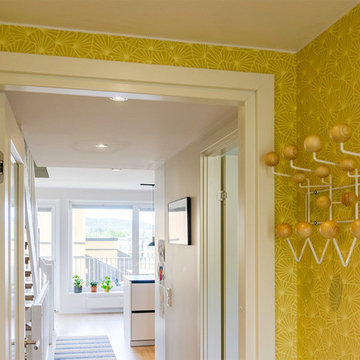
In einem Townhouse „von der Stange“ entsteht ein gemütliches und individuelles Zuhause für eine 4-köpfige Familie. Die relativ kleine Grundfläche des Hauses in Oslo wird nun optimal genutzt: In verschiedenen Bereichen können sich die Familienmitglieder treffen, Zeit mit Freunden verbringen oder sich dorthin alleine zurückziehen. Für das Design wurde eine klare, skandinavische Note gewählt, die den Geschmack und die Persönlichkeit der Bewohner in den Vordergrund rückt. So setzt das Farbkonzept kraftvolle Akzente und erzeugt Tiefe und Spannung.
INTERIOR DESIGN & STYLING: THE INNER HOUSE
FOTOS: © THE INNER HOUSE
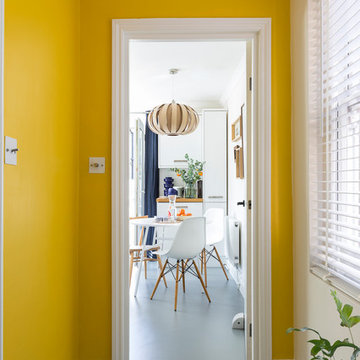
Chris Snook
Design ideas for a small contemporary hallway in London with yellow walls, vinyl floors and grey floor.
Design ideas for a small contemporary hallway in London with yellow walls, vinyl floors and grey floor.
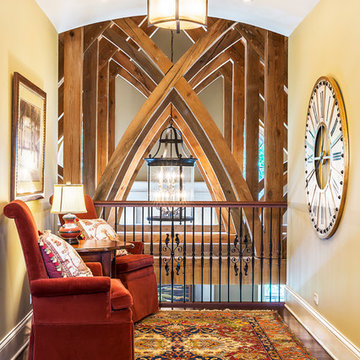
Rolfe Hokanson
Photo of a small traditional hallway in Other with yellow walls and dark hardwood floors.
Photo of a small traditional hallway in Other with yellow walls and dark hardwood floors.
Hallway Design Ideas with Green Walls and Yellow Walls
9
