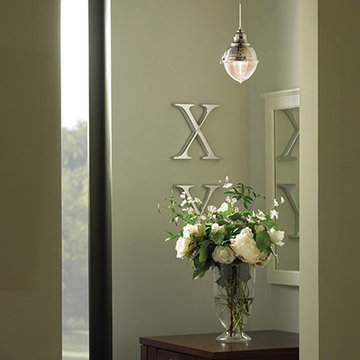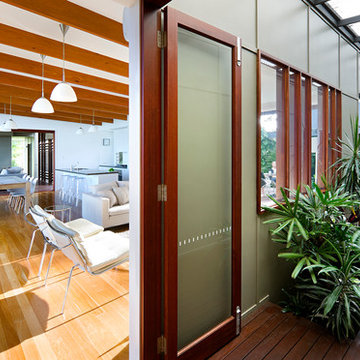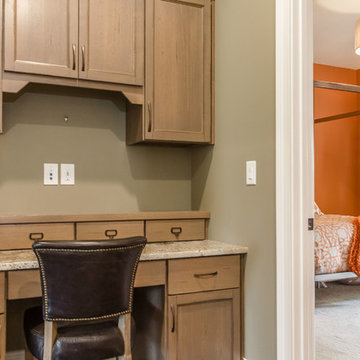Hallway Design Ideas with Green Walls
Refine by:
Budget
Sort by:Popular Today
41 - 60 of 80 photos
Item 1 of 3
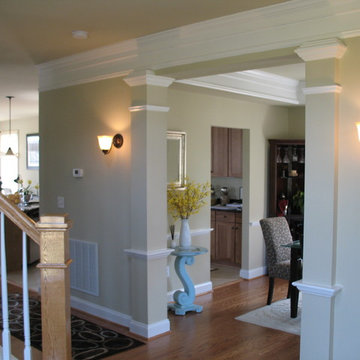
Row house with a basement level garage.
Photo of a mid-sized contemporary hallway in Richmond with green walls and medium hardwood floors.
Photo of a mid-sized contemporary hallway in Richmond with green walls and medium hardwood floors.
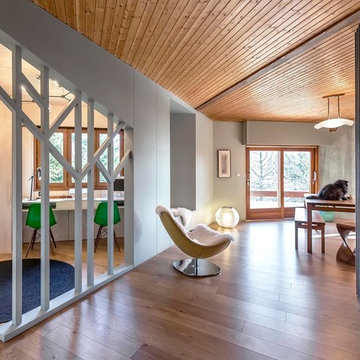
BENOIT ALAZARD PHOTOGRAPHE
Mid-sized modern hallway in Clermont-Ferrand with green walls and light hardwood floors.
Mid-sized modern hallway in Clermont-Ferrand with green walls and light hardwood floors.
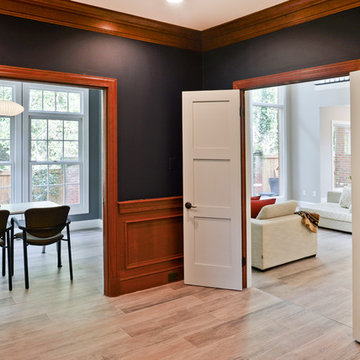
A family in McLean VA decided to remodel two levels of their home.
There was wasted floor space and disconnections throughout the living room and dining room area. The family room was very small and had a closet as washer and dryer closet. Two walls separating kitchen from adjacent dining room and family room.
After several design meetings, the final blue print went into construction phase, gutting entire kitchen, family room, laundry room, open balcony.
We built a seamless main level floor. The laundry room was relocated and we built a new space on the second floor for their convenience.
The family room was expanded into the laundry room space, the kitchen expanded its wing into the adjacent family room and dining room, with a large middle Island that made it all stand tall.
The use of extended lighting throughout the two levels has made this project brighter than ever. A walk -in pantry with pocket doors was added in hallway. We deleted two structure columns by the way of using large span beams, opening up the space. The open foyer was floored in and expanded the dining room over it.
All new porcelain tile was installed in main level, a floor to ceiling fireplace(two story brick fireplace) was faced with highly decorative stone.
The second floor was open to the two story living room, we replaced all handrails and spindles with Rod iron and stained handrails to match new floors. A new butler area with under cabinet beverage center was added in the living room area.
The den was torn up and given stain grade paneling and molding to give a deep and mysterious look to the new library.
The powder room was gutted, redefined, one doorway to the den was closed up and converted into a vanity space with glass accent background and built in niche.
Upscale appliances and decorative mosaic back splash, fancy lighting fixtures and farm sink are all signature marks of the kitchen remodel portion of this amazing project.
I don't think there is only one thing to define the interior remodeling of this revamped home, the transformation has been so grand.
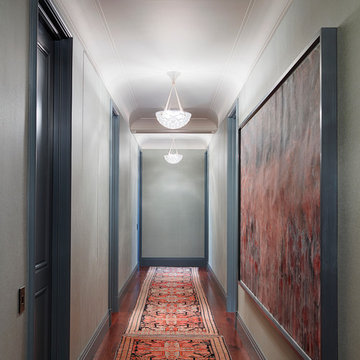
To give this hallway some texture we did a customized wall treatment using C & C Milano Principessa fabric in a sage green.
Designer: Ruthie Alan
Photography by Michael Robinson
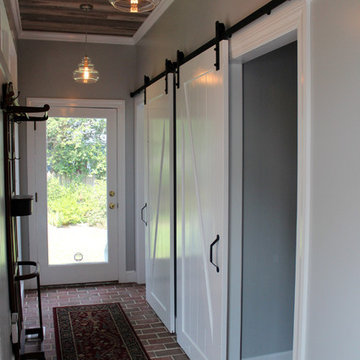
Sarah Afflerbach
This is an example of a mid-sized country hallway in Raleigh with green walls and brick floors.
This is an example of a mid-sized country hallway in Raleigh with green walls and brick floors.
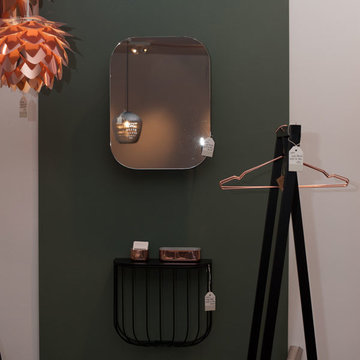
Auf diesem Bild haben wir den Flurbereich mit der Farbe "green smoke" von Farrow & Ball gestrichen und mit schwarzen Möbeln von Menu und Hay möbliert. Die Kupferaccessoires kommen hier besonders gut zur Geltung (Leuchte: Vita, Schalen: Louise Roe)
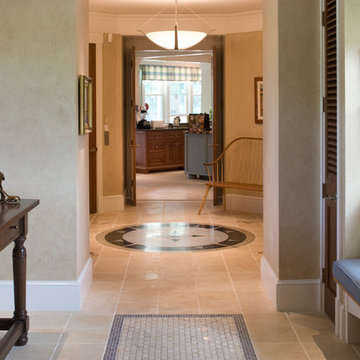
Photo Credit: Rixon Photography
Inspiration for a mid-sized traditional hallway in Boston with green walls and porcelain floors.
Inspiration for a mid-sized traditional hallway in Boston with green walls and porcelain floors.
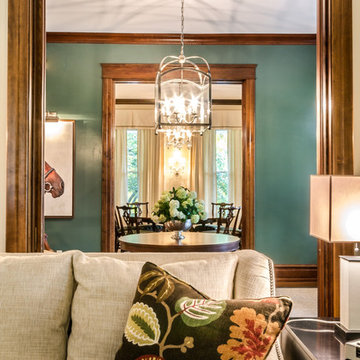
Studio Home Interiors / Columbia, MO
Design ideas for a large traditional hallway in Kansas City with green walls and medium hardwood floors.
Design ideas for a large traditional hallway in Kansas City with green walls and medium hardwood floors.
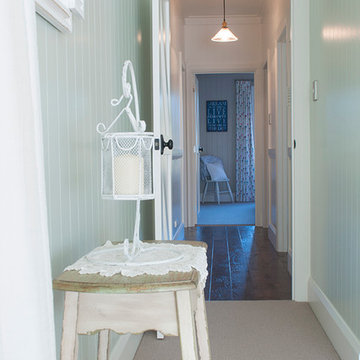
Painted in Resene Secrets. The bedroom beyond is painted in Resene Eighth Stonewall. Photography by Juliet Nicholas. House built by David Wraight Cottages.
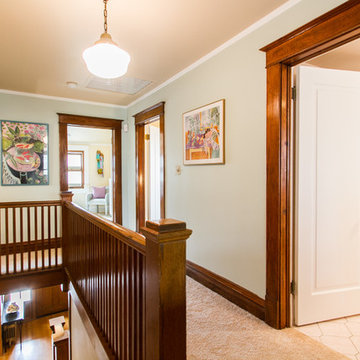
Simple art in the hallway compliments the gorgeous wood railings.
Chris Humphrey's edited by Spotlight Home Tours
This is an example of a mid-sized hallway in Denver with green walls and carpet.
This is an example of a mid-sized hallway in Denver with green walls and carpet.
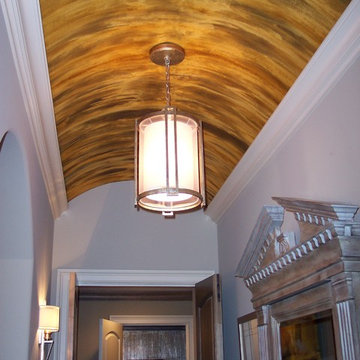
Design ideas for a large transitional hallway in Other with green walls and medium hardwood floors.
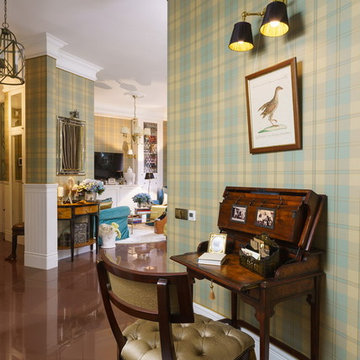
Denis Melnik
Design ideas for a mid-sized hallway in Other with green walls and ceramic floors.
Design ideas for a mid-sized hallway in Other with green walls and ceramic floors.
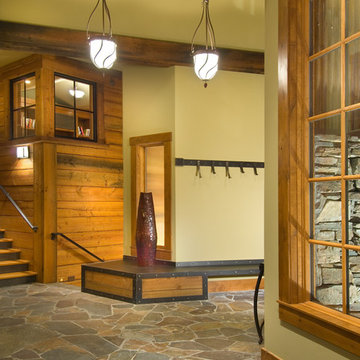
Photographer: Vance Fox
This is an example of a contemporary hallway in Other with green walls, slate floors and multi-coloured floor.
This is an example of a contemporary hallway in Other with green walls, slate floors and multi-coloured floor.
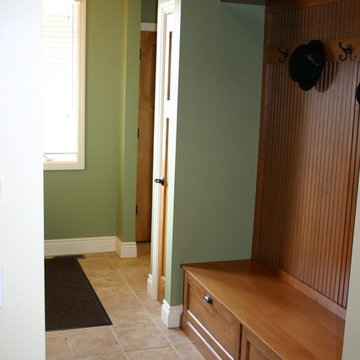
Cubbies and coat hooks adds functionality to this beautiful built in unit.
Photo of a mid-sized traditional hallway in Detroit with green walls.
Photo of a mid-sized traditional hallway in Detroit with green walls.
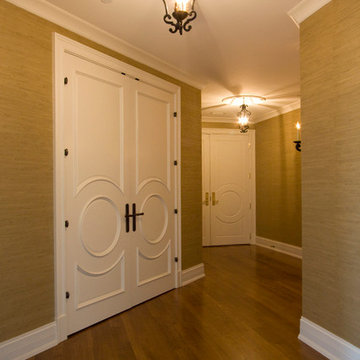
The hallway into the condo is grand with its hardwood floors, double doors and beautiful light fixtures.
Design ideas for a mid-sized traditional hallway in Louisville with green walls and medium hardwood floors.
Design ideas for a mid-sized traditional hallway in Louisville with green walls and medium hardwood floors.
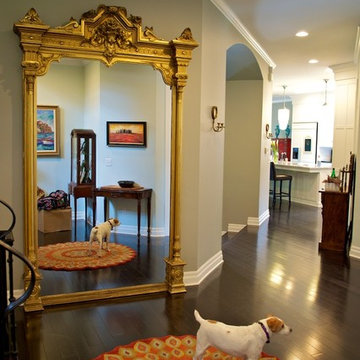
Photo of a mid-sized traditional hallway in Portland with green walls and dark hardwood floors.
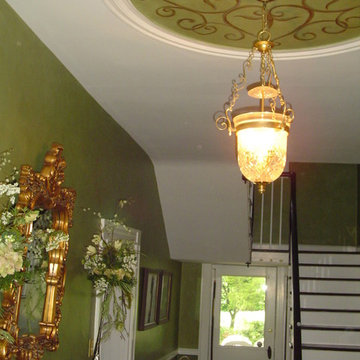
Inspiration for a traditional hallway in Richmond with green walls and dark hardwood floors.
Hallway Design Ideas with Green Walls
3
