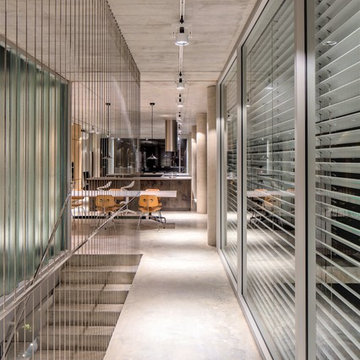Decorating With Gray Hallway Design Ideas with Grey Floor
Refine by:
Budget
Sort by:Popular Today
1 - 12 of 12 photos
Item 1 of 3
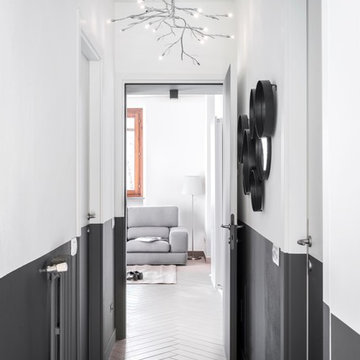
Piccolo corridoio valorizzato con pavimento in gres porcellanato Blu Style mod. Vesta Arborea 10x60 cm con stucco color 134 seta e posa a spina di pesce e tinteggiatura con effetto boiserie con colori di Sikkens. Fotografia di Giacomo Introzzi
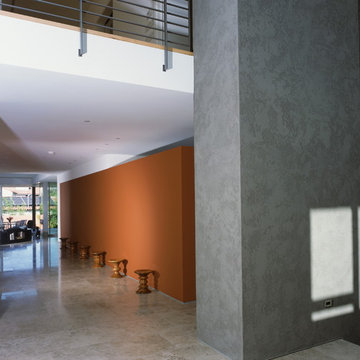
The composition of the house is a dance of cubic volumes, vertical stucco masses, and floating roof planes that reinforce the open floor plan. (Photo: Juergen Nogai)
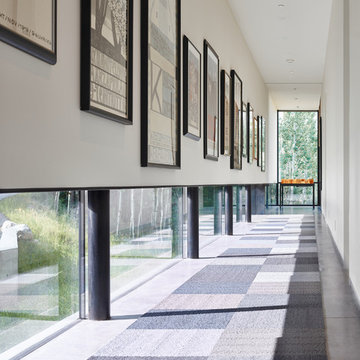
An art gallery was designed with low windows to allow natural light to permeate while protecting the sensitive art from harmful direct sunlight. It is these careful details that, in combination with the striking lineation of the home, create a harmonious alliance of function and design.
Photo: David Agnello
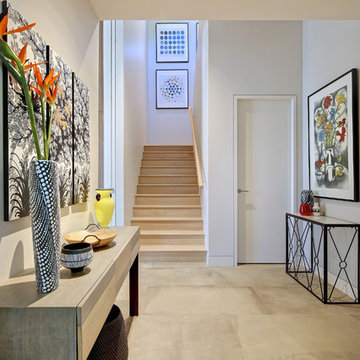
Arch Imagery
Inspiration for a large contemporary hallway in Adelaide with white walls, grey floor and porcelain floors.
Inspiration for a large contemporary hallway in Adelaide with white walls, grey floor and porcelain floors.
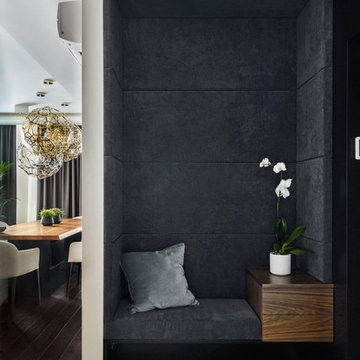
Inspiration for a contemporary hallway in Novosibirsk with grey walls, concrete floors and grey floor.
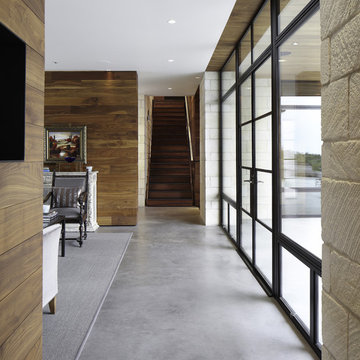
Nestled into sloping topography, the design of this home allows privacy from the street while providing unique vistas throughout the house and to the surrounding hill country and downtown skyline. Layering rooms with each other as well as circulation galleries, insures seclusion while allowing stunning downtown views. The owners' goals of creating a home with a contemporary flow and finish while providing a warm setting for daily life was accomplished through mixing warm natural finishes such as stained wood with gray tones in concrete and local limestone. The home's program also hinged around using both passive and active green features. Sustainable elements include geothermal heating/cooling, rainwater harvesting, spray foam insulation, high efficiency glazing, recessing lower spaces into the hillside on the west side, and roof/overhang design to provide passive solar coverage of walls and windows. The resulting design is a sustainably balanced, visually pleasing home which reflects the lifestyle and needs of the clients.
Photography by Andrew Pogue
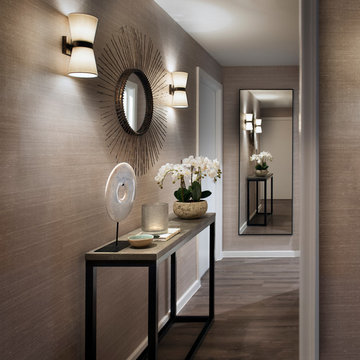
This is an example of a transitional hallway in Hertfordshire with grey walls and grey floor.
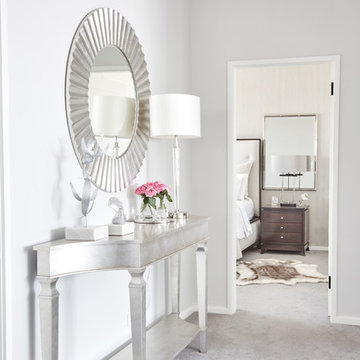
Hallway Console with master bedroom
Photography - Sue Stubbs
This is an example of a mid-sized traditional hallway in Sydney with grey walls, carpet and grey floor.
This is an example of a mid-sized traditional hallway in Sydney with grey walls, carpet and grey floor.
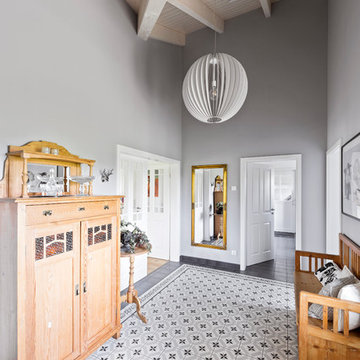
sebastian kolm architekturfotografie Holzmöbel
Mid-sized country hallway in Nuremberg with grey walls, porcelain floors and grey floor.
Mid-sized country hallway in Nuremberg with grey walls, porcelain floors and grey floor.
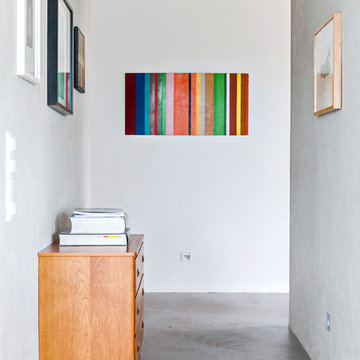
Inspiration for a small scandinavian hallway in Stockholm with grey walls, concrete floors and grey floor.
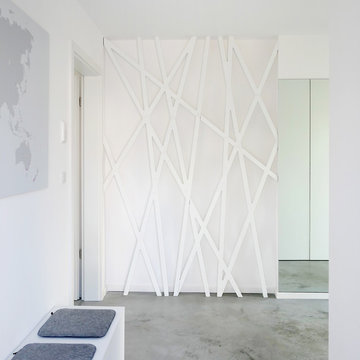
Eine Garderobe, die nicht nur funktionalen Ansprüchen gerecht wird.
Optisch wie ein Kunstgebilde, kann dieses Möbelstück durch kleine Pins genutzt werden.
Decorating With Gray Hallway Design Ideas with Grey Floor
1
