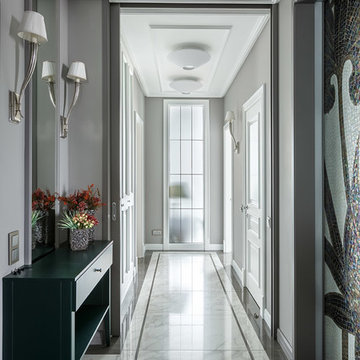Hallway Design Ideas with Grey Walls and Green Walls
Refine by:
Budget
Sort by:Popular Today
181 - 200 of 12,941 photos
Item 1 of 3

Entrance hall with bespoke painted coat rack, making ideal use of an existing alcove in this long hallway.
Painted to match the wall panelling below gives this hallway a smart and spacious feel.
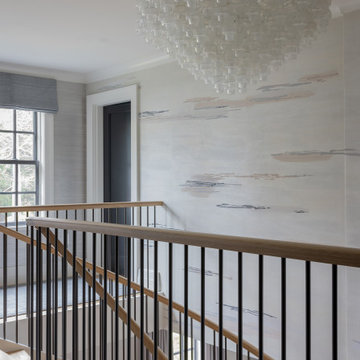
Reconciliation
Inspiration for a mid-sized contemporary hallway in Boston with grey walls, light hardwood floors and wallpaper.
Inspiration for a mid-sized contemporary hallway in Boston with grey walls, light hardwood floors and wallpaper.
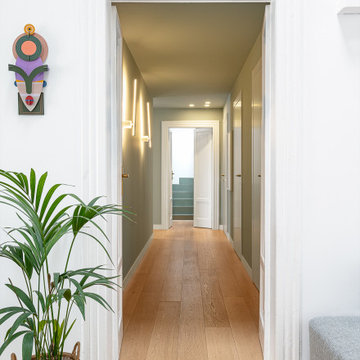
Contemporary hallway in Milan with green walls, light hardwood floors and beige floor.

Our designer Claire has colour-blocked the back wall of her hallway to create a bold and beautiful focal point. She has painted the radiator, the skirting board and the edges of the mirror aqua green to create the illusion of a bigger space.
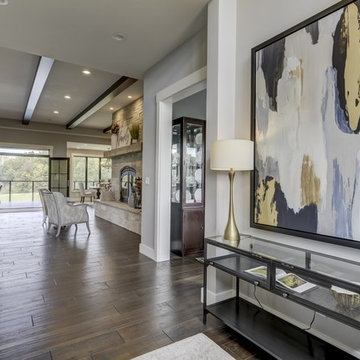
Inspiration for a large country hallway in Chicago with grey walls, porcelain floors and brown floor.
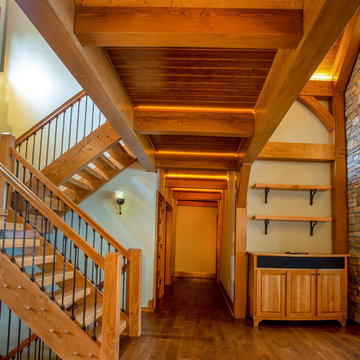
Our clients already had a cottage on Torch Lake that they loved to visit. It was a 1960s ranch that worked just fine for their needs. However, the lower level walkout became entirely unusable due to water issues. After purchasing the lot next door, they hired us to design a new cottage. Our first task was to situate the home in the center of the two parcels to maximize the view of the lake while also accommodating a yard area. Our second task was to take particular care to divert any future water issues. We took necessary precautions with design specifications to water proof properly, establish foundation and landscape drain tiles / stones, set the proper elevation of the home per ground water height and direct the water flow around the home from natural grade / drive. Our final task was to make appealing, comfortable, living spaces with future planning at the forefront. An example of this planning is placing a master suite on both the main level and the upper level. The ultimate goal of this home is for it to one day be at least a 3/4 of the year home and designed to be a multi-generational heirloom.
- Jacqueline Southby Photography
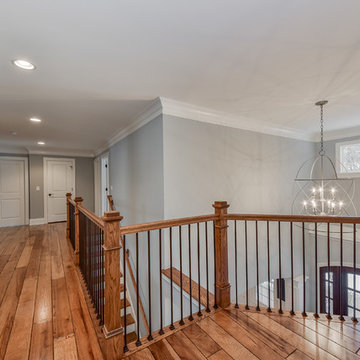
A view from the upper hall at our 2 story foyer fixture.
Photo of a large transitional hallway in Chicago with grey walls, laminate floors and brown floor.
Photo of a large transitional hallway in Chicago with grey walls, laminate floors and brown floor.
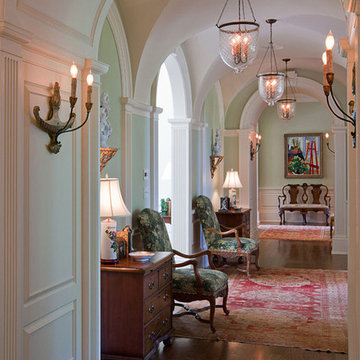
James Lockheart photo
Design ideas for a large traditional hallway in Louisville with green walls and dark hardwood floors.
Design ideas for a large traditional hallway in Louisville with green walls and dark hardwood floors.
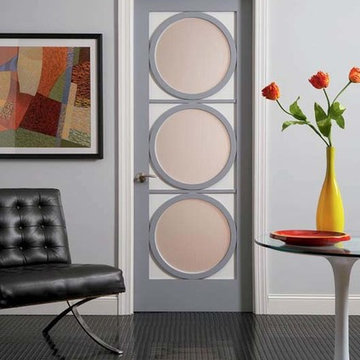
Visit Our Showroom
8000 Locust Mill St.
Ellicott City, MD 21043
Trustile Art Deco door with Tuxedo glass
The Vogue collection of designer doors builds on the popularity of TruStile's Art Deco doors. Doors can be as much of a design element as furnishings and decor.
model: AD3030
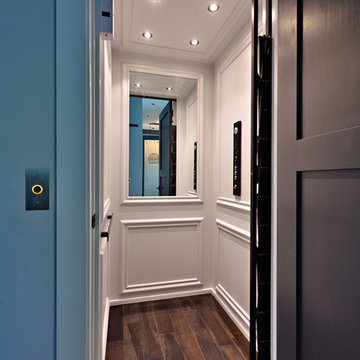
The remodel of this home included changes to almost every interior space as well as some exterior portions of the home. We worked closely with the homeowner to totally transform the home from a dated traditional look to a more contemporary, open design. This involved the removal of interior walls and adding lots of glass to maximize natural light and views to the exterior. The entry door was emphasized to be more visible from the street. The kitchen was completely redesigned with taller cabinets and more neutral tones for a brighter look. The lofted "Club Room" is a major feature of the home, accommodating a billiards table, movie projector and full wet bar. All of the bathrooms in the home were remodeled as well. Updates also included adding a covered lanai, outdoor kitchen, and living area to the back of the home.
Photo taken by Alex Andreakos of Design Styles Architecture
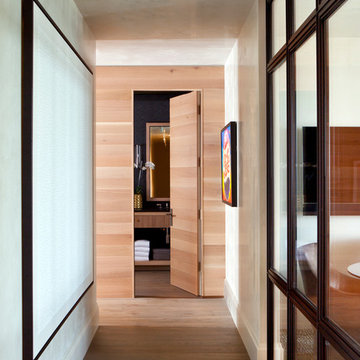
Nick Johnson
This is an example of a mid-sized contemporary hallway in Austin with grey walls and medium hardwood floors.
This is an example of a mid-sized contemporary hallway in Austin with grey walls and medium hardwood floors.
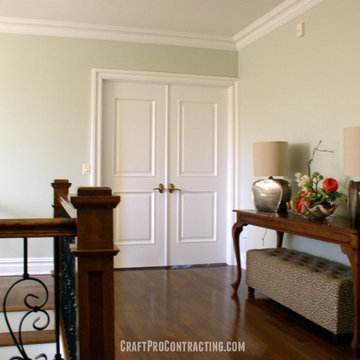
Richard J. D'Angelo, owner-operator
View more at http://www.craftprocontracting.com/portfolio/interior-painting-morristown-nj-luxury-home/
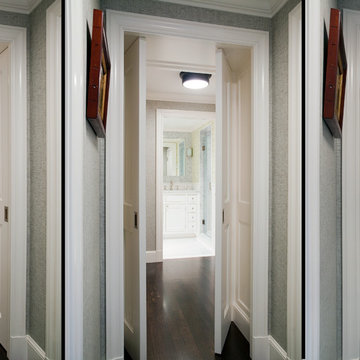
Pocketing Doors :
Adams + Beasley Associates, Custom Builders : Photo by Eric Roth : Interior Design by Lewis Interiors
The master suite is defined from the rest of the unit by a pair of custom pocketing doors, that are as at home open as closed.
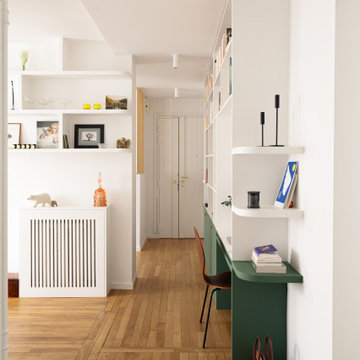
La bibliothèque multifonctionnelle accentue la profondeur de ce long couloir et se transforme en bureau côté salle à manger. Cela permet d'optimiser l'utilisation de l'espace et de créer une zone de travail fonctionnelle qui reste fidèle à l'esthétique globale de l’appartement.
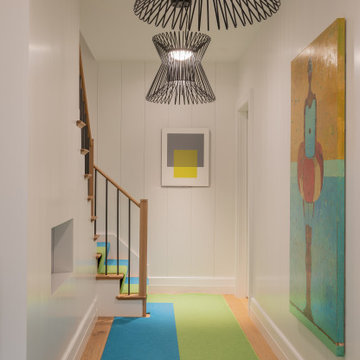
Photography by Michael J. Lee Photography
Photo of a small contemporary hallway in Boston with green walls and light hardwood floors.
Photo of a small contemporary hallway in Boston with green walls and light hardwood floors.

Коридор, проект евродвущки 45 м2, Москва
This is an example of a small hallway in Other with green walls, laminate floors and beige floor.
This is an example of a small hallway in Other with green walls, laminate floors and beige floor.
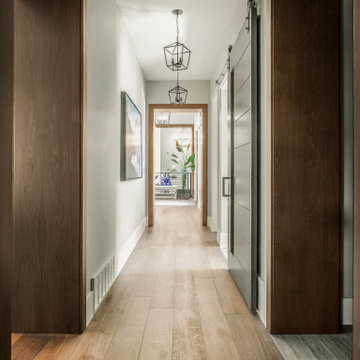
Mid-sized transitional hallway in Salt Lake City with grey walls, medium hardwood floors and brown floor.
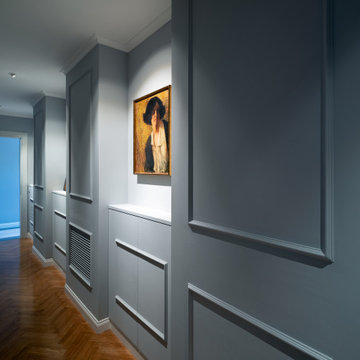
Il corridoio è il cuore della casa: ampie lesene, contenenti gli impianti tecnologici, ritmano lo spazio e creano delle nicchie utilizzate per la galleria di dipinti e fotografie di famiglia. L'illuminazione, scenografica, è mutuata da quella delle gallerie d'arte.
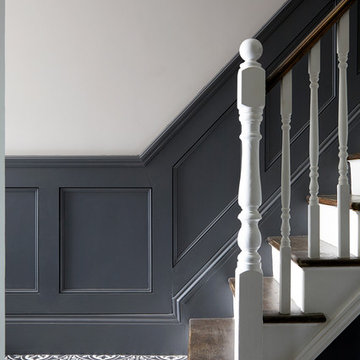
Photo Credits: Anna Stathaki
Design ideas for a small modern hallway in London with grey walls, ceramic floors and white floor.
Design ideas for a small modern hallway in London with grey walls, ceramic floors and white floor.
Hallway Design Ideas with Grey Walls and Green Walls
10
