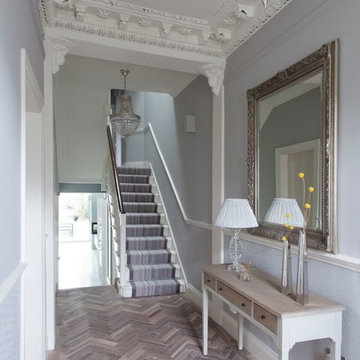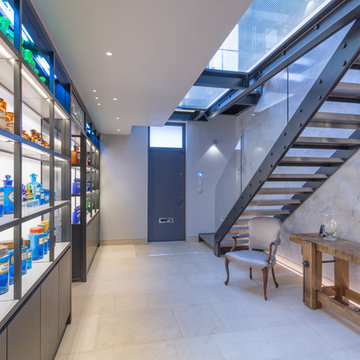Hallway Design Ideas with Grey Walls and Green Walls
Refine by:
Budget
Sort by:Popular Today
221 - 240 of 12,941 photos
Item 1 of 3
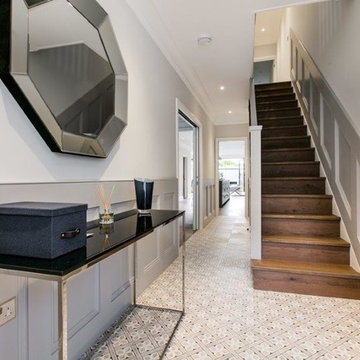
This is an example of a mid-sized traditional hallway in London with grey walls and ceramic floors.
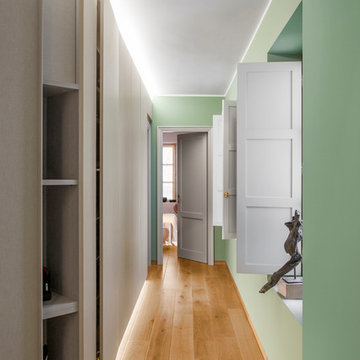
Photo of a mid-sized contemporary hallway in Milan with green walls and light hardwood floors.
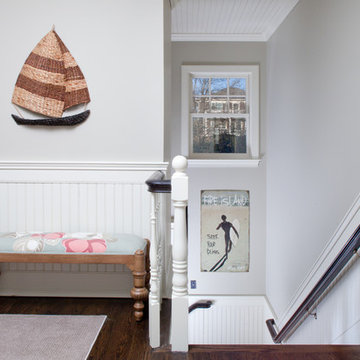
This is an example of a beach style hallway in New York with grey walls and dark hardwood floors.
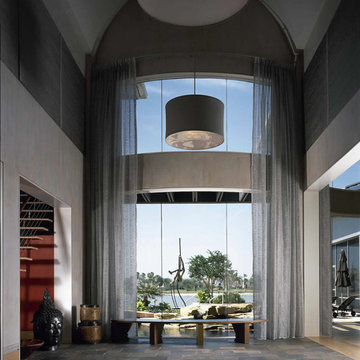
Photo of an expansive modern hallway in Miami with grey walls and slate floors.

The brief was to transform the apartment into a functional and comfortable home, suitable for everyday living; a place of warmth and true homeliness. Excitingly, we were encouraged to be brave and bold with colour, and so we took inspiration from the beautiful garden of England; Kent. We opted for a palette of French greys, Farrow and Ball's warm neutrals, rich textures, and textiles. We hope you like the result as much as we did!
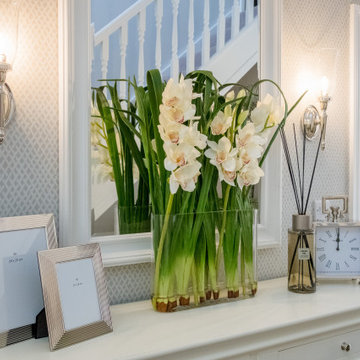
Mid-sized contemporary hallway in Other with grey walls, laminate floors, brown floor and wallpaper.
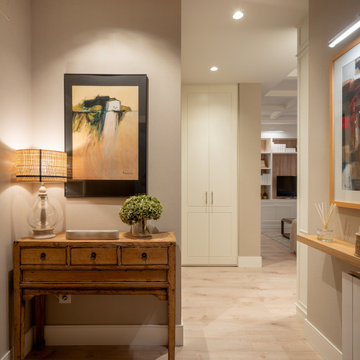
Small transitional hallway in Bilbao with grey walls, laminate floors, beige floor, recessed and wallpaper.
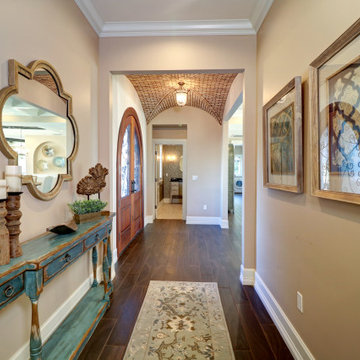
Inspiration for a mid-sized mediterranean hallway in Tampa with grey walls, medium hardwood floors and brown floor.
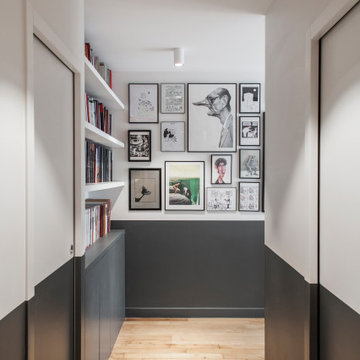
Design ideas for a mid-sized contemporary hallway in Paris with grey walls and light hardwood floors.
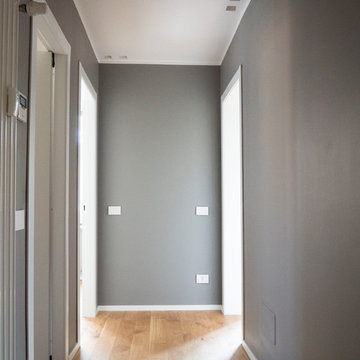
La distribuzione dell'appartamento avviene grazie ad un bel corridoio in grigio intenso, controsoffittato per ospitare e nascondere l'impianto di climatizzazione e l'illuminazione a faretti.
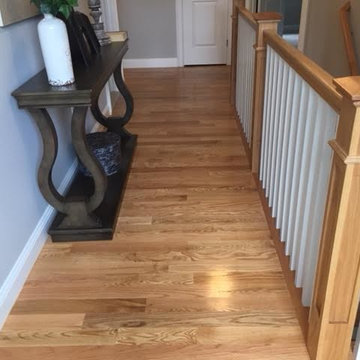
Design ideas for a mid-sized traditional hallway in Providence with grey walls, medium hardwood floors and brown floor.
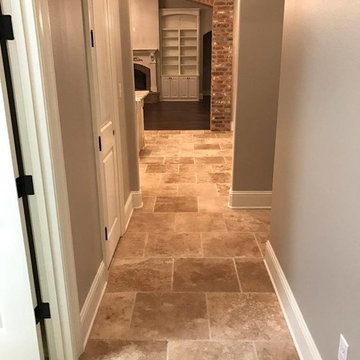
Mid-sized traditional hallway in New Orleans with grey walls, travertine floors and brown floor.
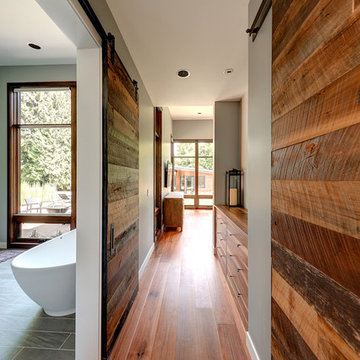
Inspiration for a large country hallway in Portland with grey walls and medium hardwood floors.
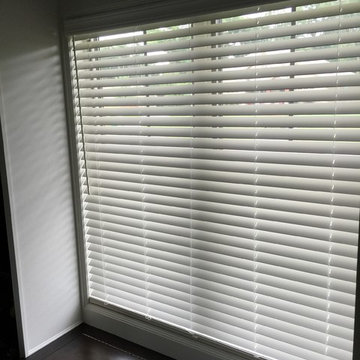
Photo of a small traditional hallway with grey walls, dark hardwood floors and brown floor.
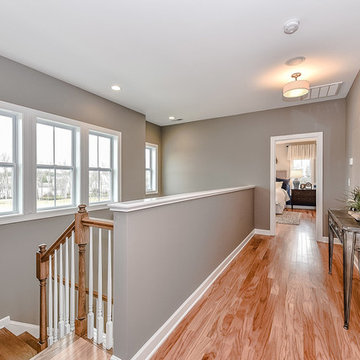
Introducing the Courtyard Collection at Sonoma, located near Ballantyne in Charlotte. These 51 single-family homes are situated with a unique twist, and are ideal for people looking for the lifestyle of a townhouse or condo, without shared walls. Lawn maintenance is included! All homes include kitchens with granite counters and stainless steel appliances, plus attached 2-car garages. Our 3 model homes are open daily! Schools are Elon Park Elementary, Community House Middle, Ardrey Kell High. The Hanna is a 2-story home which has everything you need on the first floor, including a Kitchen with an island and separate pantry, open Family/Dining room with an optional Fireplace, and the laundry room tucked away. Upstairs is a spacious Owner's Suite with large walk-in closet, double sinks, garden tub and separate large shower. You may change this to include a large tiled walk-in shower with bench seat and separate linen closet. There are also 3 secondary bedrooms with a full bath with double sinks.
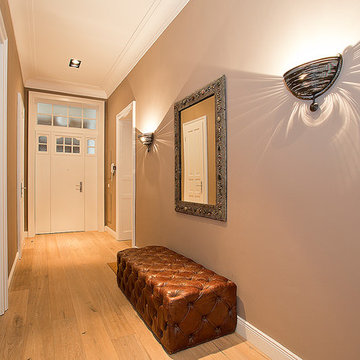
Stay Architekturfotografie
Inspiration for a mid-sized transitional hallway in Other with grey walls and light hardwood floors.
Inspiration for a mid-sized transitional hallway in Other with grey walls and light hardwood floors.
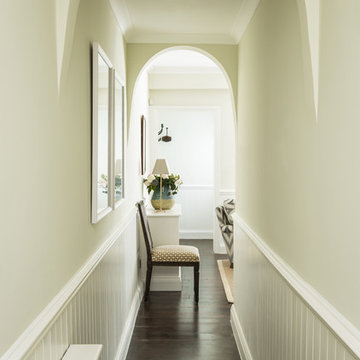
Dark wood floors, with wainscoting walls add intrigue to the hallway.
Design ideas for a small traditional hallway in London with green walls and dark hardwood floors.
Design ideas for a small traditional hallway in London with green walls and dark hardwood floors.
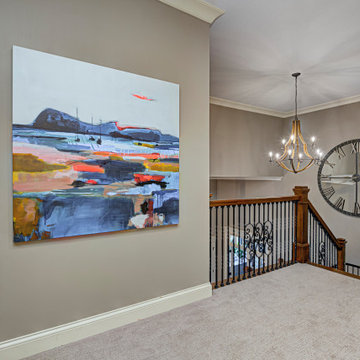
This home renovation project transformed unused, unfinished spaces into vibrant living areas. Each exudes elegance and sophistication, offering personalized design for unforgettable family moments.
The upstairs landing area exudes sophistication with its elegant staircase railings, complemented by a serene beige palette. A grand wall clock adds a timeless touch to this refined space.
Project completed by Wendy Langston's Everything Home interior design firm, which serves Carmel, Zionsville, Fishers, Westfield, Noblesville, and Indianapolis.
For more about Everything Home, see here: https://everythinghomedesigns.com/
To learn more about this project, see here: https://everythinghomedesigns.com/portfolio/fishers-chic-family-home-renovation/
Hallway Design Ideas with Grey Walls and Green Walls
12
