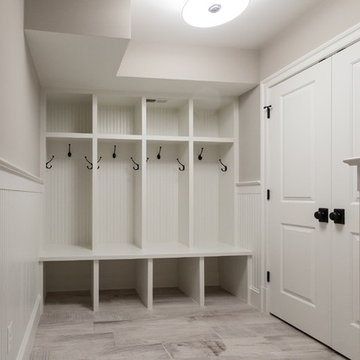Hallway Design Ideas with Grey Walls and Grey Floor
Refine by:
Budget
Sort by:Popular Today
81 - 100 of 1,521 photos
Item 1 of 3
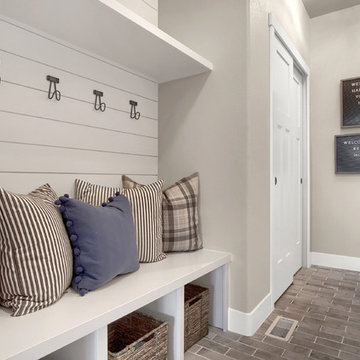
Mudroom just off the garage entry with built-in bench seat, coat hooks and storage. Shiplap and brick flooring are key features.
Inspiration for a mid-sized country hallway in Denver with grey floor, brick floors and grey walls.
Inspiration for a mid-sized country hallway in Denver with grey floor, brick floors and grey walls.
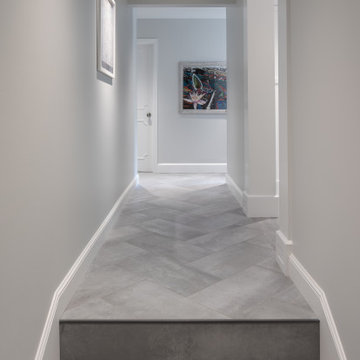
One of the design challenges we faced for this renovation was working with minimal space. We needed to create a separation for the kitchen, which was immediately attached to the garage. By expanding into the garage, without sacrificing parking, we were able to create a mudroom and a hallway that offered direct access to the guest suite and created the separation for the kitchen we needed.
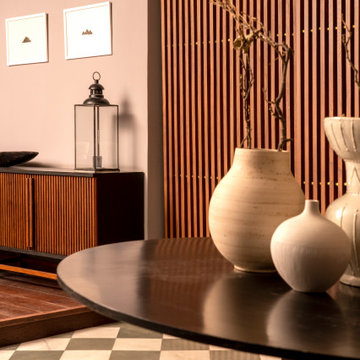
The foyer beyond has a black sculptural center-table set against a wooden screen. The space is kept minimal - in tune with the Japandi aesthetic of our well-travelled client.
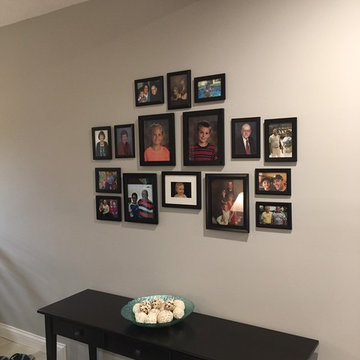
Inspiration for a small transitional hallway in Cincinnati with grey walls, carpet and grey floor.
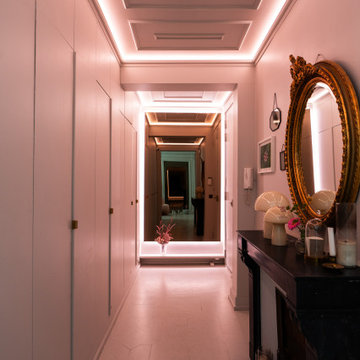
L’entrée donne sur trois pièces en enfilade : cuisine, salle à manger et salon qui bénéficient d’une hauteur sous plafond impressionnante de 4m50.
Les particularités du projet : l’ensemble des parquets ont été poncés et peints de la même couleur que les murs et le plafond pour un effet « all over » incroyable, sans oublier les néons LED dimmable qui permettent de varier les couleurs et l’intensité des lumières.
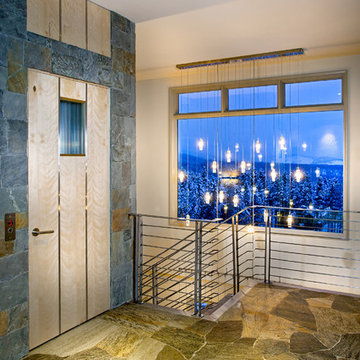
Level Two: The elevator column, at left, is clad with the same stone veneer as the home's exterior. We designed interior doors in American white birch and, feature doors (like the elevator and wine cave doors) have stainless steel inserts to echo the steel entry door and steel railings and stringers of the staircase. We custom designed a two-tier chandelier to hang from the ceiling of level three and drop through the wrapped staircase into level two. Its sparkling, crystal pendants, dramatically suspended over the vast entry foyer, are framed within the central windows on levels three and two when viewed from outside the home.
Photograph © Darren Edwards, San Diego
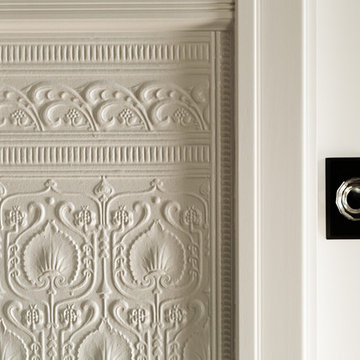
Kelly Vorves Photography
Mid-sized transitional hallway in San Francisco with grey walls, medium hardwood floors and grey floor.
Mid-sized transitional hallway in San Francisco with grey walls, medium hardwood floors and grey floor.
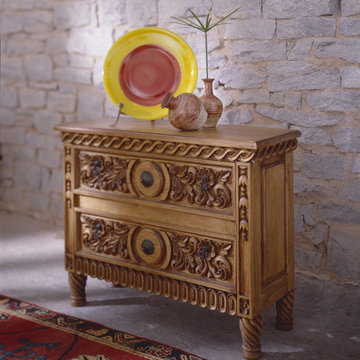
This is an example of a large hallway in Atlanta with grey walls, concrete floors and grey floor.
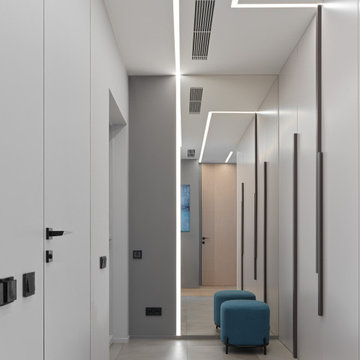
Photo of a mid-sized contemporary hallway in Moscow with grey walls, porcelain floors and grey floor.
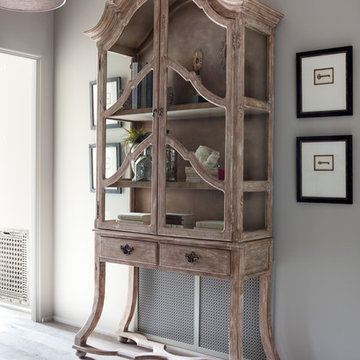
Photo of a mid-sized country hallway in Nashville with grey walls, medium hardwood floors and grey floor.
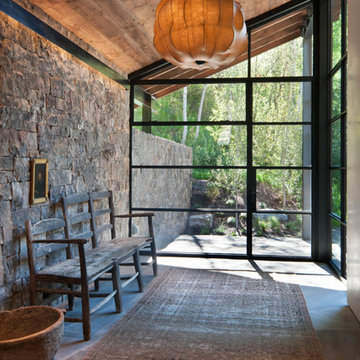
Aspen Residence by Miller-Roodell Architects
This is an example of a country hallway in Other with grey walls, concrete floors and grey floor.
This is an example of a country hallway in Other with grey walls, concrete floors and grey floor.
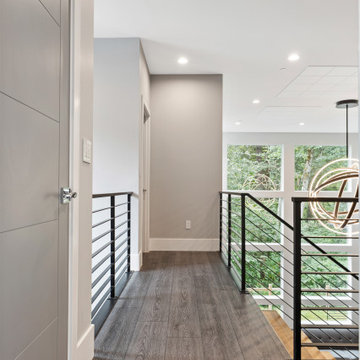
Dark, striking, modern. This dark floor with white wire-brush is sure to make an impact. The Modin Rigid luxury vinyl plank flooring collection is the new standard in resilient flooring. Modin Rigid offers true embossed-in-register texture, creating a surface that is convincing to the eye and to the touch; a low sheen level to ensure a natural look that wears well over time; four-sided enhanced bevels to more accurately emulate the look of real wood floors; wider and longer waterproof planks; an industry-leading wear layer; and a pre-attached underlayment.
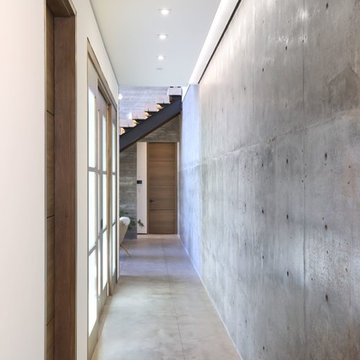
Inspiration for a contemporary hallway in Orange County with grey walls, concrete floors and grey floor.
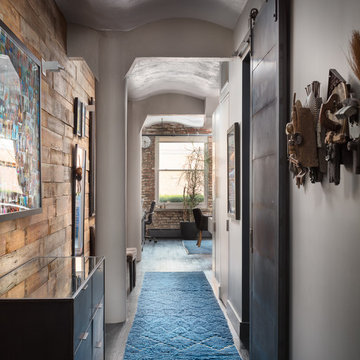
Mike Van Tassell / mikevantassell.com
Industrial hallway in New York with grey walls, medium hardwood floors and grey floor.
Industrial hallway in New York with grey walls, medium hardwood floors and grey floor.
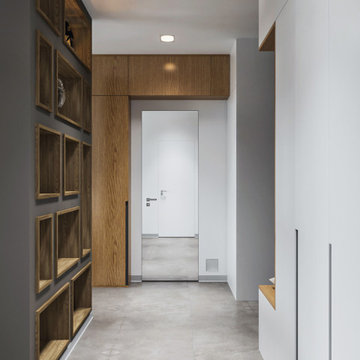
С полным описанием дизайн проекта этой квартиры ознакомьтесь по ссылке: https://dizayn-intererov.ru/studiya-dizayna-interera-portfolio/
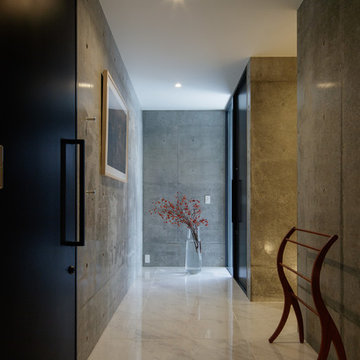
Photo of a modern hallway in Tokyo with grey walls, marble floors and grey floor.
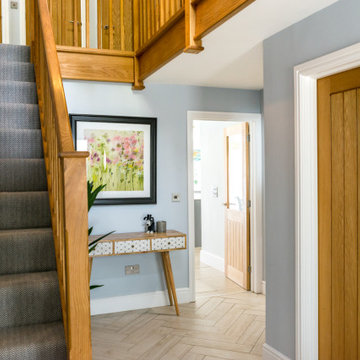
Cozy and contemporary family home, full of character, featuring oak wall panelling, gentle green / teal / grey scheme and soft tones. For more projects, go to www.ihinteriors.co.uk
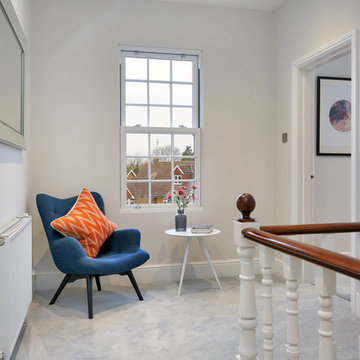
Jon Holmes
Photo of a traditional hallway in Other with grey walls, carpet and grey floor.
Photo of a traditional hallway in Other with grey walls, carpet and grey floor.
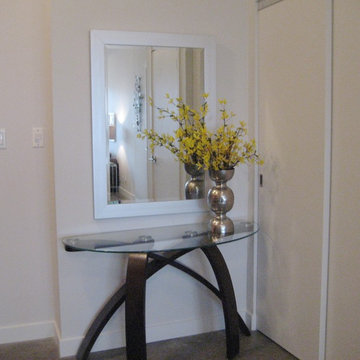
A bright & welcoming entry with an opened, spacious look. Contemporary furniture & a pop of colour...Sheila Singer Design
This is an example of a small contemporary hallway in Toronto with grey walls, concrete floors and grey floor.
This is an example of a small contemporary hallway in Toronto with grey walls, concrete floors and grey floor.
Hallway Design Ideas with Grey Walls and Grey Floor
5
