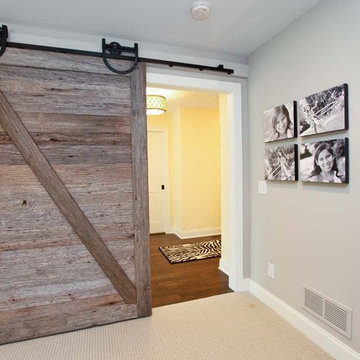Hallway Design Ideas with Grey Walls and Orange Walls
Refine by:
Budget
Sort by:Popular Today
61 - 80 of 11,698 photos
Item 1 of 3
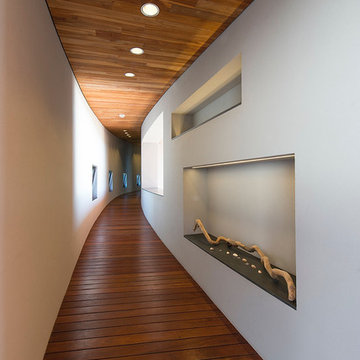
CieloMar Residence design features a bow and arrow design concept. This concept is reflected in the house's main facade wall. This creates that the hallway that leads to the bedrooms inside the house has a curved shape as well. This hallway have some perforations to allow the entrance of natural light and to have a glimpse to the ocean view. //Paul Domzal/edgemediaprod.com
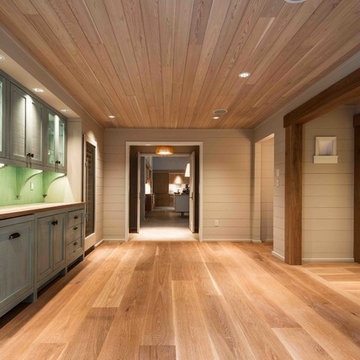
The Woods Company wide plank white oak with Rubio Monocoat DC Smoke finishing oil
Photo of a large contemporary hallway in DC Metro with grey walls and light hardwood floors.
Photo of a large contemporary hallway in DC Metro with grey walls and light hardwood floors.
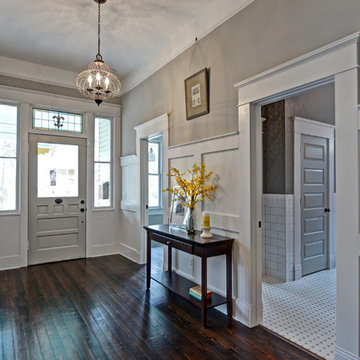
A view to the front door down the hall showcases the wall paneling and a view into the hall bath.
Photography by Josh Vick
Design ideas for a mid-sized traditional hallway in Atlanta with grey walls and dark hardwood floors.
Design ideas for a mid-sized traditional hallway in Atlanta with grey walls and dark hardwood floors.
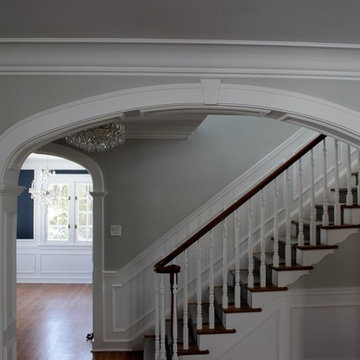
This is an example of a mid-sized traditional hallway in Chicago with grey walls, dark hardwood floors, brown floor and decorative wall panelling.
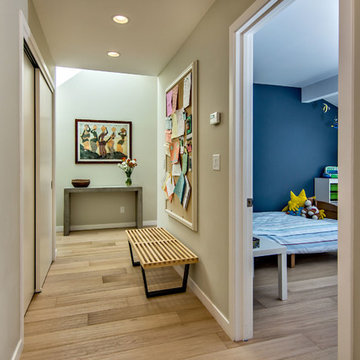
Bulletin Board in hall and bench for putting on shoes
Photo of a mid-sized midcentury hallway in San Francisco with grey walls, light hardwood floors and beige floor.
Photo of a mid-sized midcentury hallway in San Francisco with grey walls, light hardwood floors and beige floor.

Entrance hall with bespoke painted coat rack, making ideal use of an existing alcove in this long hallway.
Painted to match the wall panelling below gives this hallway a smart and spacious feel.
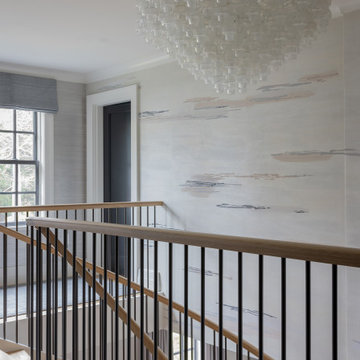
Reconciliation
Inspiration for a mid-sized contemporary hallway in Boston with grey walls, light hardwood floors and wallpaper.
Inspiration for a mid-sized contemporary hallway in Boston with grey walls, light hardwood floors and wallpaper.
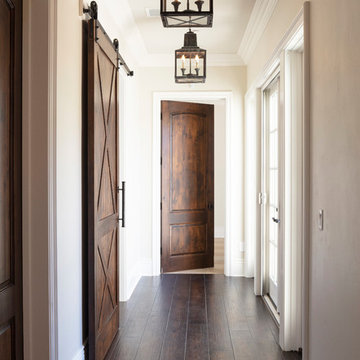
Guest hall with stained doors and lanterns to guild the way.
Photo of a mid-sized traditional hallway in San Francisco with grey walls, medium hardwood floors and brown floor.
Photo of a mid-sized traditional hallway in San Francisco with grey walls, medium hardwood floors and brown floor.
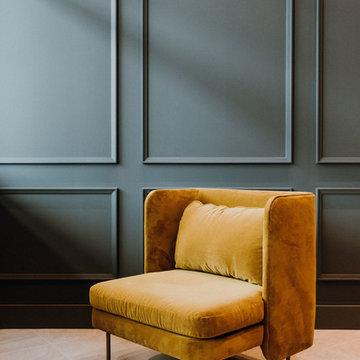
Photo of a traditional hallway in Cleveland with grey walls, porcelain floors and beige floor.
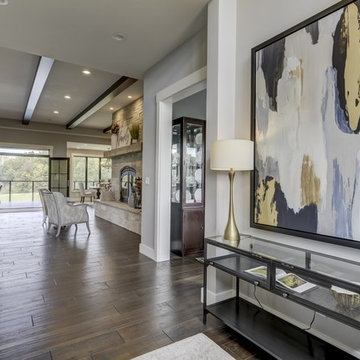
Inspiration for a large country hallway in Chicago with grey walls, porcelain floors and brown floor.
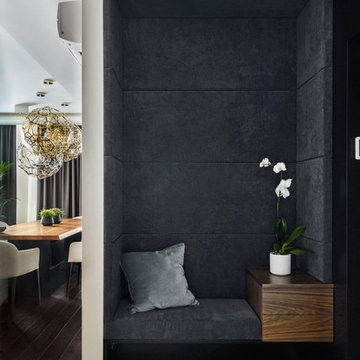
Inspiration for a contemporary hallway in Novosibirsk with grey walls, concrete floors and grey floor.
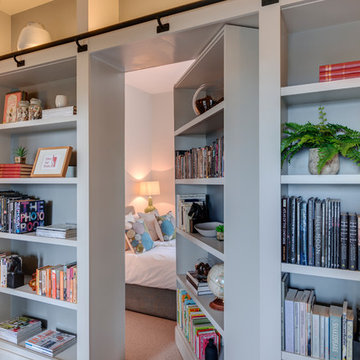
Richard Downer
This Georgian property is in an outstanding location with open views over Dartmoor and the sea beyond.
Our brief for this project was to transform the property which has seen many unsympathetic alterations over the years with a new internal layout, external renovation and interior design scheme to provide a timeless home for a young family. The property required extensive remodelling both internally and externally to create a home that our clients call their “forever home”.
Our refurbishment retains and restores original features such as fireplaces and panelling while incorporating the client's personal tastes and lifestyle. More specifically a dramatic dining room, a hard working boot room and a study/DJ room were requested. The interior scheme gives a nod to the Georgian architecture while integrating the technology for today's living.
Generally throughout the house a limited materials and colour palette have been applied to give our client's the timeless, refined interior scheme they desired. Granite, reclaimed slate and washed walnut floorboards make up the key materials.
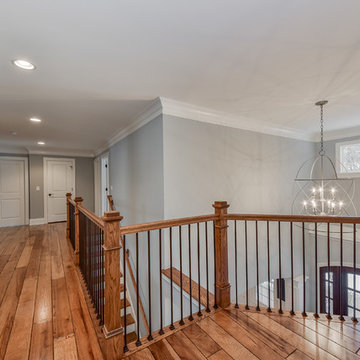
A view from the upper hall at our 2 story foyer fixture.
Photo of a large transitional hallway in Chicago with grey walls, laminate floors and brown floor.
Photo of a large transitional hallway in Chicago with grey walls, laminate floors and brown floor.
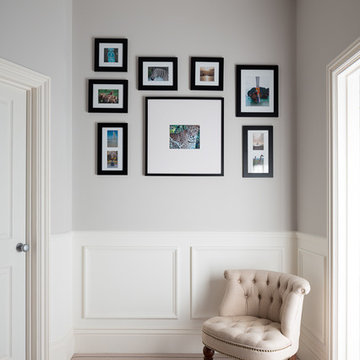
Wood panelled landing by Hughes Developments
This is an example of a mid-sized traditional hallway in London with carpet and grey walls.
This is an example of a mid-sized traditional hallway in London with carpet and grey walls.
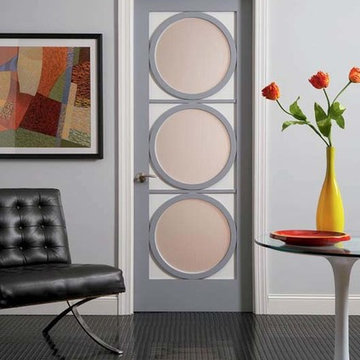
Visit Our Showroom
8000 Locust Mill St.
Ellicott City, MD 21043
Trustile Art Deco door with Tuxedo glass
The Vogue collection of designer doors builds on the popularity of TruStile's Art Deco doors. Doors can be as much of a design element as furnishings and decor.
model: AD3030
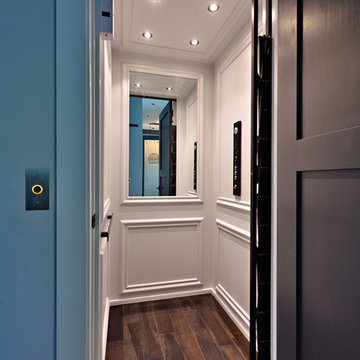
The remodel of this home included changes to almost every interior space as well as some exterior portions of the home. We worked closely with the homeowner to totally transform the home from a dated traditional look to a more contemporary, open design. This involved the removal of interior walls and adding lots of glass to maximize natural light and views to the exterior. The entry door was emphasized to be more visible from the street. The kitchen was completely redesigned with taller cabinets and more neutral tones for a brighter look. The lofted "Club Room" is a major feature of the home, accommodating a billiards table, movie projector and full wet bar. All of the bathrooms in the home were remodeled as well. Updates also included adding a covered lanai, outdoor kitchen, and living area to the back of the home.
Photo taken by Alex Andreakos of Design Styles Architecture
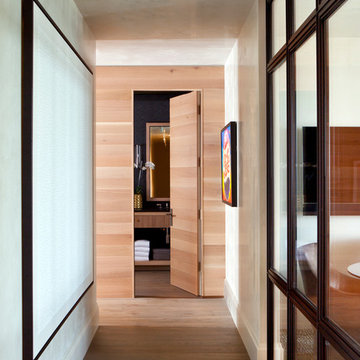
Nick Johnson
This is an example of a mid-sized contemporary hallway in Austin with grey walls and medium hardwood floors.
This is an example of a mid-sized contemporary hallway in Austin with grey walls and medium hardwood floors.
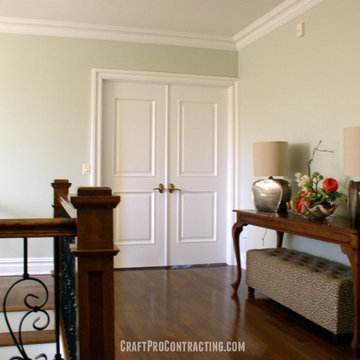
Richard J. D'Angelo, owner-operator
View more at http://www.craftprocontracting.com/portfolio/interior-painting-morristown-nj-luxury-home/
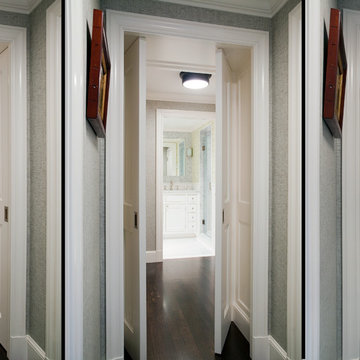
Pocketing Doors :
Adams + Beasley Associates, Custom Builders : Photo by Eric Roth : Interior Design by Lewis Interiors
The master suite is defined from the rest of the unit by a pair of custom pocketing doors, that are as at home open as closed.
Hallway Design Ideas with Grey Walls and Orange Walls
4
