Hallway Design Ideas with Grey Walls and Wood
Refine by:
Budget
Sort by:Popular Today
1 - 20 of 36 photos
Item 1 of 3
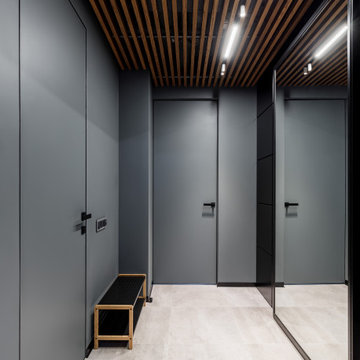
Design ideas for a mid-sized contemporary hallway in Saint Petersburg with grey walls, beige floor and wood.
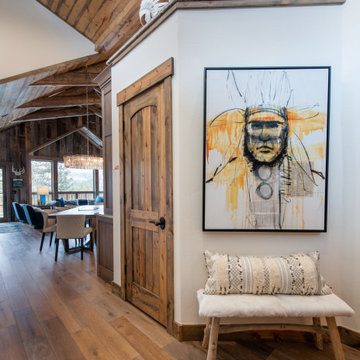
A non-traditional mountain retreat full of unexpected design elements. Rich, reclaimed barn wood paired with beetle kill tongue-and-groove ceiling are juxtaposed with a vibrant color palette of modern textures, fun textiles, and bright chrome crystal chandeliers. Curated art from local Colorado artists including Michael Dowling and Chris Veeneman, custom framed acrylic revolvers in pop-art colors, mixed with a collection European antiques make for eclectic pieces in each of space. Bunk beds with stairs were designed for the teen-centric hang out space that includes a gaming area and custom steel and leather shuffleboard table.
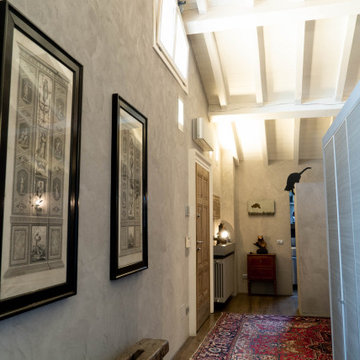
Mid-sized eclectic hallway in Other with grey walls, dark hardwood floors, brown floor and wood.
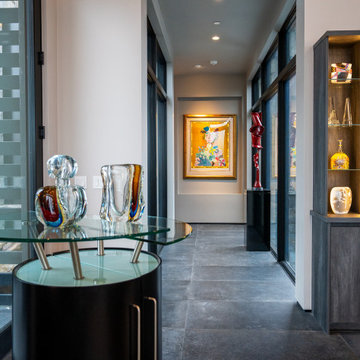
Kasia Karska Design is a design-build firm located in the heart of the Vail Valley and Colorado Rocky Mountains. The design and build process should feel effortless and enjoyable. Our strengths at KKD lie in our comprehensive approach. We understand that when our clients look for someone to design and build their dream home, there are many options for them to choose from.
With nearly 25 years of experience, we understand the key factors that create a successful building project.
-Seamless Service – we handle both the design and construction in-house
-Constant Communication in all phases of the design and build
-A unique home that is a perfect reflection of you
-In-depth understanding of your requirements
-Multi-faceted approach with additional studies in the traditions of Vaastu Shastra and Feng Shui Eastern design principles
Because each home is entirely tailored to the individual client, they are all one-of-a-kind and entirely unique. We get to know our clients well and encourage them to be an active part of the design process in order to build their custom home. One driving factor as to why our clients seek us out is the fact that we handle all phases of the home design and build. There is no challenge too big because we have the tools and the motivation to build your custom home. At Kasia Karska Design, we focus on the details; and, being a women-run business gives us the advantage of being empathetic throughout the entire process. Thanks to our approach, many clients have trusted us with the design and build of their homes.
If you’re ready to build a home that’s unique to your lifestyle, goals, and vision, Kasia Karska Design’s doors are always open. We look forward to helping you design and build the home of your dreams, your own personal sanctuary.
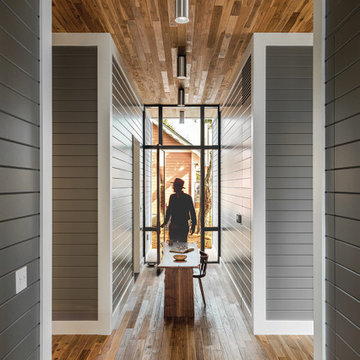
A Dog-Trot is a vernacular Texan architecture, where a central passage, the "Trot", separates two cabins. When researching this project, it was found that the original cottage was this type of structure. Here, this vernacular form is given a contemporary intervention, where four "cabins" containing bedrooms, kitchen, and living room are separated by two intersecting "trots". This treatment is emphasized by the material palette: shiplap walls match the exterior treatment of the house, while floors and ceilings create a continuous surface between inside and out.
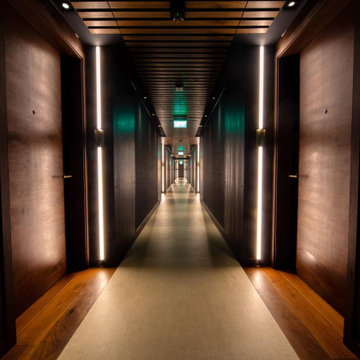
Design ideas for a mid-sized modern hallway in Kent with grey walls, porcelain floors, beige floor, wood and wallpaper.
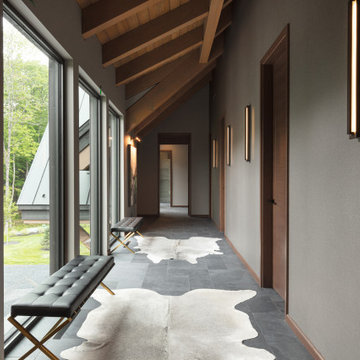
This 10,000 + sq ft timber frame home is stunningly located on the shore of Lake Memphremagog, QC. The kitchen and family room set the scene for the space and draw guests into the dining area. The right wing of the house boasts a 32 ft x 43 ft great room with vaulted ceiling and built in bar. The main floor also has access to the four car garage, along with a bathroom, mudroom and large pantry off the kitchen.
On the the second level, the 18 ft x 22 ft master bedroom is the center piece. This floor also houses two more bedrooms, a laundry area and a bathroom. Across the walkway above the garage is a gym and three ensuite bedooms with one featuring its own mezzanine.
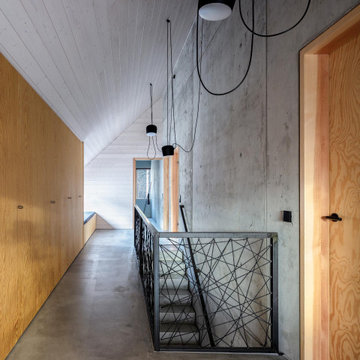
emeinsam mit unseren Bauherren haben wir ein DIY–Treppengeländer entworfen und ausgeführt. In einen vorinstallierten Schwarzstahlrahmen wird mit einem Seil ein freies Muster gewebt, bzw. gespannt. Das Treppengeländer an der Sichtbetonwand wurde ebenfalls aus geöltem Schwarzstahlrohr mit einem quadratischen Querschnitt aufgebaut.
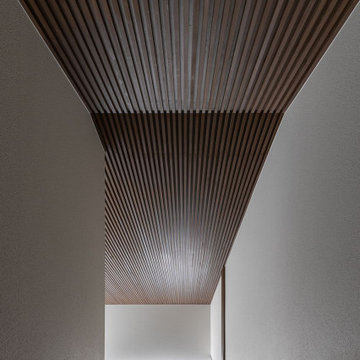
玄関の吹抜け空間は元々有りましたが、少しくたびれた感じの真壁納まりの数寄屋デザインでした。昔の旅館建築のようなインテリア、それを根絶したいのと断熱性能を引き上げるために既存素材を全て引き剝がし大壁構造とし和風の吊り下げ式照明も取り外し全てオリジナルにデザインし直しました。
Design ideas for a large asian hallway in Osaka with grey walls, ceramic floors, white floor, wood and wallpaper.
Design ideas for a large asian hallway in Osaka with grey walls, ceramic floors, white floor, wood and wallpaper.
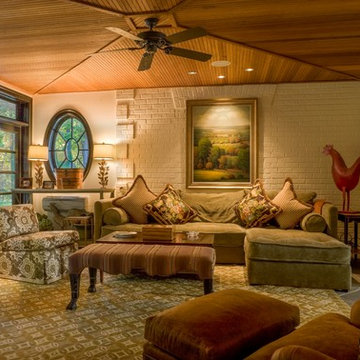
Photo of a large traditional hallway in Tampa with ceramic floors, beige floor, grey walls, wood and brick walls.
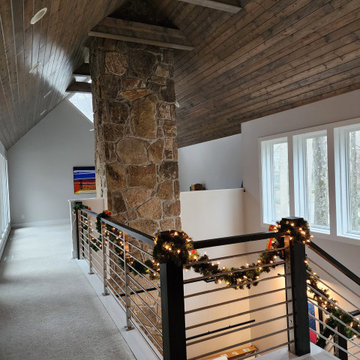
Beautiful
Large modern hallway in Other with grey walls, carpet, grey floor and wood.
Large modern hallway in Other with grey walls, carpet, grey floor and wood.
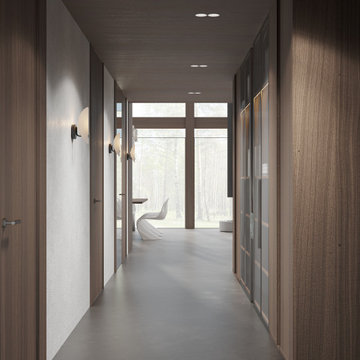
Inspiration for a large contemporary hallway in Moscow with grey walls, concrete floors, grey floor, wood and wood walls.
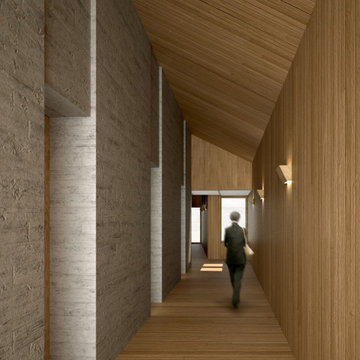
El projecte consisteix en la construcció d’un alberg al Pirineu, enmig d’un paisatge marcat per grans muntanyes i una petita església.
La integració del nou edifici al paisatge es fa a través de la fragmentació d’un gran edifici, en petits edificis connectats pel seu interior, fugint d’un edifici massiu. Pel que fa a la materialitat s’opta per fer una reinterpretació de la pedra tradicional i s’opta per treballar amb el formigó amb àrids de la zona, aportant així el cromatisme de la pedra local.
Al seu interior se segueix utilitzant el formigó en alguns espais, com si fossin caixes de pedra, i la fusta en la resta dels espais, aportant confort i calidesa.
A l’interior es reconeixen trets característics dels edificis al Pirineu; parets gruixudes de pedra (ara de formigó), coberta inclinada, paviments de fusta, finestres petites i acollidores que miren al paisatge i mobiliari de fusta.
El proyecto consiste en la construcción de un albergue en el Pirineo, en medio de un paisaje marcado por grandes montañas y una pequeña iglesia.
La integración del nuevo edificio en el paisaje se hace a través de la fragmentación de un gran edificio, en pequeños edificios conectados por su interior, huyendo de un edificio masivo. En cuanto a la materialidad se opta por una reinterpretación de la piedra tradicional y se opta por trabajar con el hormigón con áridos de la zona, aportando así el cromatismo de la piedra local.
En su interior se sigue utilizando el hormigón en algunos espacios, como si fueran cajas de piedra, y la madera en el resto de los espacios, aportando confort y calidez.
En su interior se reconocen rasgos característicos de los edificios en el Pirineo; gruesas paredes de piedra (ahora de hormigón), cubierta inclinada, pavimentos de madera, ventanas pequeñas y acogedoras que miran al paisaje y mobiliario de madera.
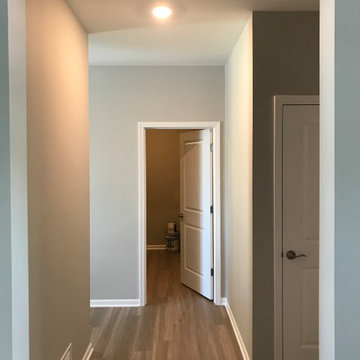
Upon completion
Walls done in Sherwin-Williams Repose Gray SW7015
Doors, Frames, Baseboard, Window Ledges and Fireplace Mantel done in Benjamin Moore White Dove OC-17
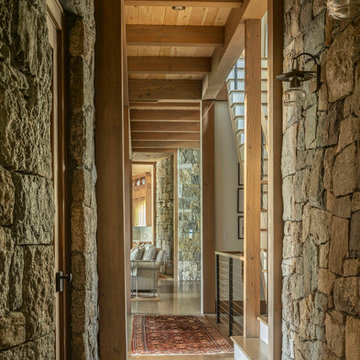
Design ideas for a large country hallway in New York with grey walls, medium hardwood floors, brown floor and wood.
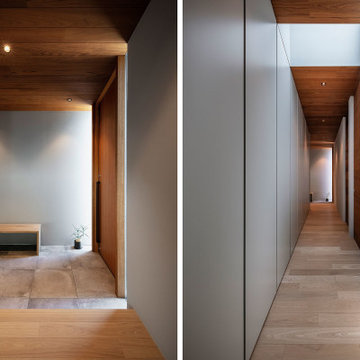
© photo Akiyoshi Fukuzawa
Photo of a large modern hallway in Osaka with grey walls, light hardwood floors and wood.
Photo of a large modern hallway in Osaka with grey walls, light hardwood floors and wood.

Eingangsbereich mit Einbaugarderobe und Sitzfenster. Flügelgeglätteter Sichtbetonboden mit Betonkernaktivierung und Sichtbetontreppe mit Holzgeländer
Inspiration for an expansive modern hallway in Frankfurt with grey walls, concrete floors, grey floor, wood and wood walls.
Inspiration for an expansive modern hallway in Frankfurt with grey walls, concrete floors, grey floor, wood and wood walls.
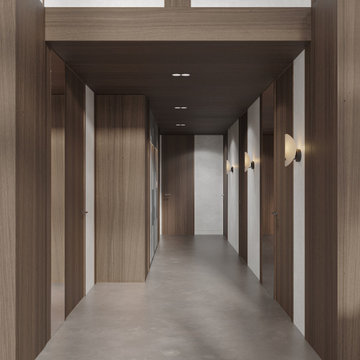
This is an example of a large contemporary hallway in Moscow with grey walls, concrete floors, grey floor, wood and wood walls.
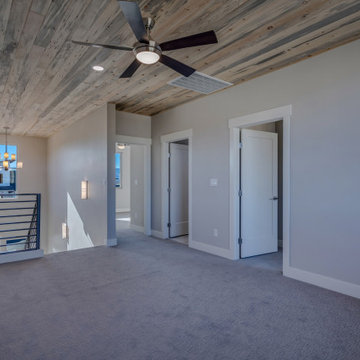
Loft Space
This is an example of a mid-sized modern hallway in Other with grey walls, carpet, grey floor and wood.
This is an example of a mid-sized modern hallway in Other with grey walls, carpet, grey floor and wood.
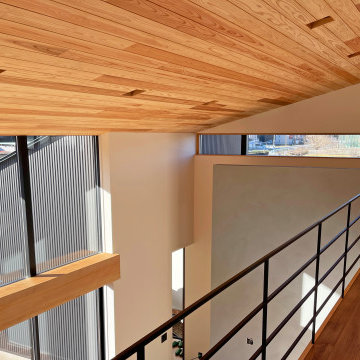
Modern hallway in Other with grey walls, medium hardwood floors, brown floor, wood and wallpaper.
Hallway Design Ideas with Grey Walls and Wood
1