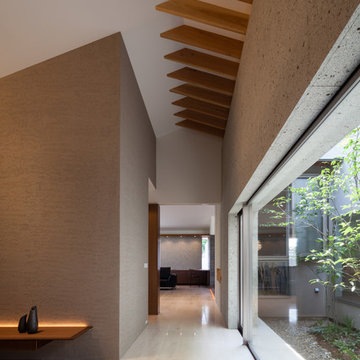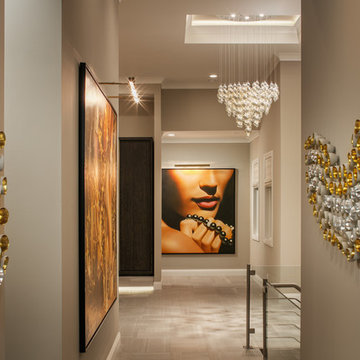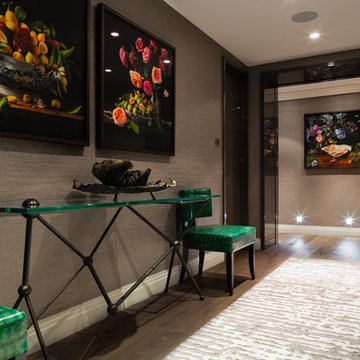Neutral Palettes Hallway Design Ideas with Grey Walls
Refine by:
Budget
Sort by:Popular Today
1 - 20 of 40 photos
Item 1 of 3
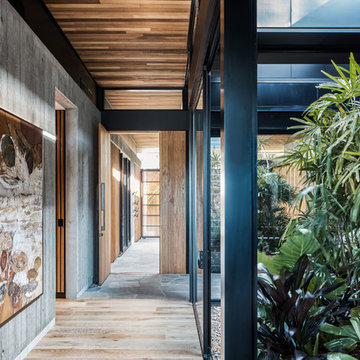
Architecture: Justin Humphrey Architect
Photography: Andy Macpherson
Contemporary hallway in Gold Coast - Tweed with grey walls, medium hardwood floors and brown floor.
Contemporary hallway in Gold Coast - Tweed with grey walls, medium hardwood floors and brown floor.
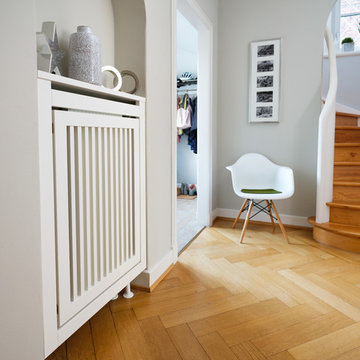
This is an example of a small contemporary hallway in Hamburg with grey walls, medium hardwood floors and brown floor.
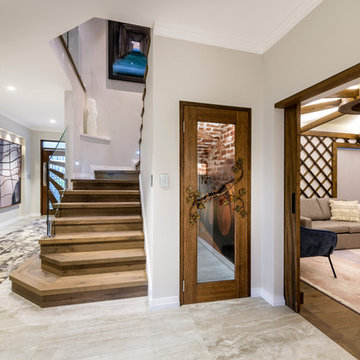
This image shows the entry hall, under stairs wine cellar and a room for relaxing. Our Client is Mongolian and this room was put together to represent a traditional Mongolian Yurt and a space for our Client to display personal items from her heritage.
Walls: Dulux Grey Pebble Half. Ceiling: Dulux Ceiling White. Flooring: Reverso Grigio Patinato 1200 x 600 Rectified and Honed. Wood Floors: Signature Oak Flooring. Rug: Client's own. Sofa Bed: Custom Made Clark St Upholstery. Blue Chair: Merlino Furniture. Cabinet: Coloured Doors custom made from Mongolia.
Photography: DMax Photography
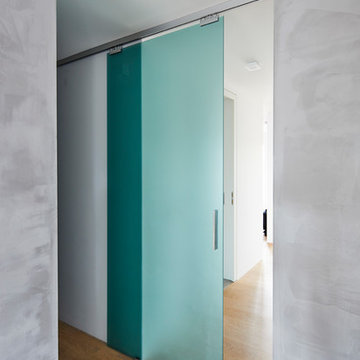
Inspiration for a mid-sized modern hallway in Other with grey walls, medium hardwood floors and brown floor.
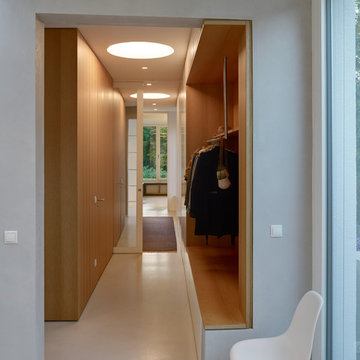
Fotos: Swen Carlin
Design ideas for a small contemporary hallway in Other with white floor, grey walls and terrazzo floors.
Design ideas for a small contemporary hallway in Other with white floor, grey walls and terrazzo floors.
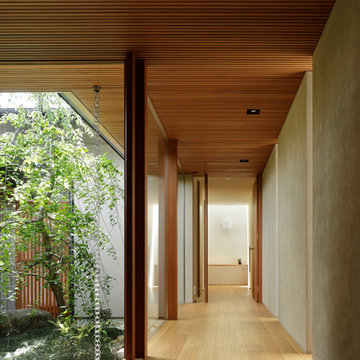
和の雰囲気がある平屋の住宅です。
Design ideas for an asian hallway in Other with grey walls, light hardwood floors and brown floor.
Design ideas for an asian hallway in Other with grey walls, light hardwood floors and brown floor.

This is an example of a mid-sized scandinavian hallway in Munich with medium hardwood floors, brown floor and grey walls.
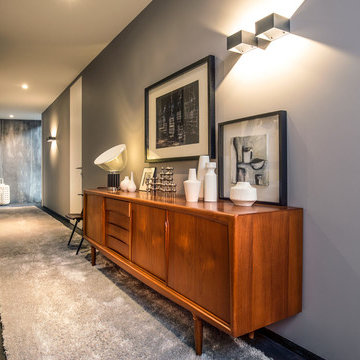
© Falko Wübbecke | falko-wuebbecke.de
Inspiration for a mid-sized midcentury hallway in Dortmund with grey walls, dark hardwood floors and brown floor.
Inspiration for a mid-sized midcentury hallway in Dortmund with grey walls, dark hardwood floors and brown floor.
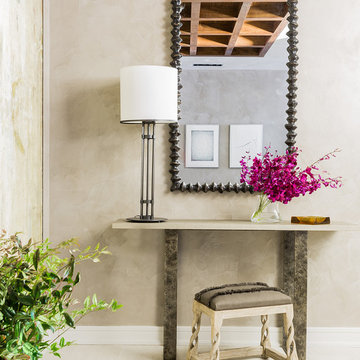
Photography by Michael J. Lee
Mid-sized transitional hallway in Boston with grey walls and porcelain floors.
Mid-sized transitional hallway in Boston with grey walls and porcelain floors.
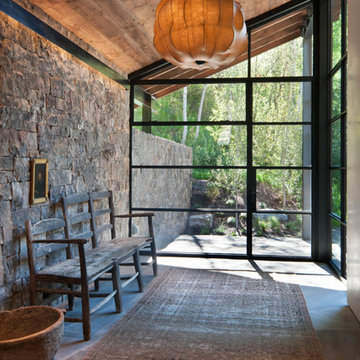
Aspen Residence by Miller-Roodell Architects
This is an example of a country hallway in Other with grey walls, concrete floors and grey floor.
This is an example of a country hallway in Other with grey walls, concrete floors and grey floor.
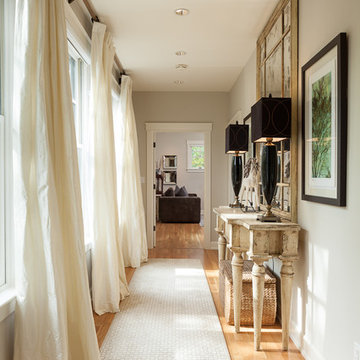
Photo of a country hallway in Seattle with grey walls, medium hardwood floors and brown floor.
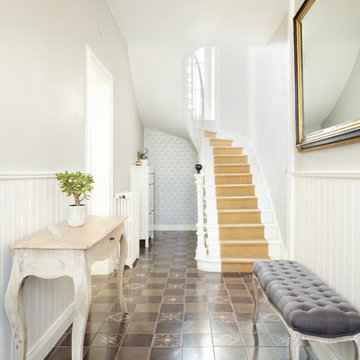
Entrée spacieuse et lumineuse avec ses tons clairs.
Mid-sized transitional hallway in Rennes with grey walls, brown floor and ceramic floors.
Mid-sized transitional hallway in Rennes with grey walls, brown floor and ceramic floors.
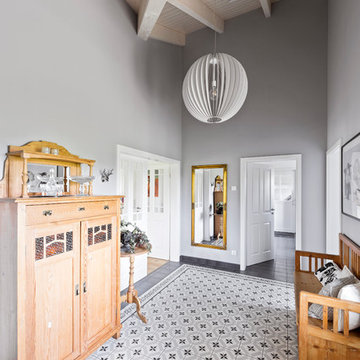
sebastian kolm architekturfotografie Holzmöbel
Mid-sized country hallway in Nuremberg with grey walls, porcelain floors and grey floor.
Mid-sized country hallway in Nuremberg with grey walls, porcelain floors and grey floor.
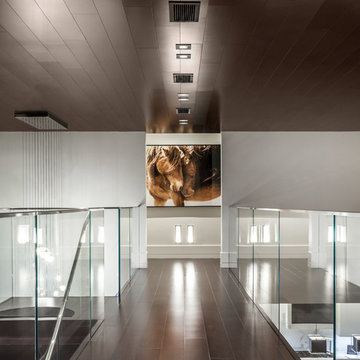
This is an example of a contemporary hallway in Miami with grey walls, dark hardwood floors and brown floor.
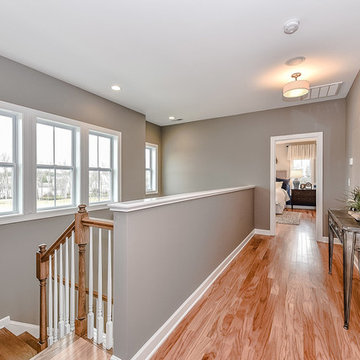
Introducing the Courtyard Collection at Sonoma, located near Ballantyne in Charlotte. These 51 single-family homes are situated with a unique twist, and are ideal for people looking for the lifestyle of a townhouse or condo, without shared walls. Lawn maintenance is included! All homes include kitchens with granite counters and stainless steel appliances, plus attached 2-car garages. Our 3 model homes are open daily! Schools are Elon Park Elementary, Community House Middle, Ardrey Kell High. The Hanna is a 2-story home which has everything you need on the first floor, including a Kitchen with an island and separate pantry, open Family/Dining room with an optional Fireplace, and the laundry room tucked away. Upstairs is a spacious Owner's Suite with large walk-in closet, double sinks, garden tub and separate large shower. You may change this to include a large tiled walk-in shower with bench seat and separate linen closet. There are also 3 secondary bedrooms with a full bath with double sinks.
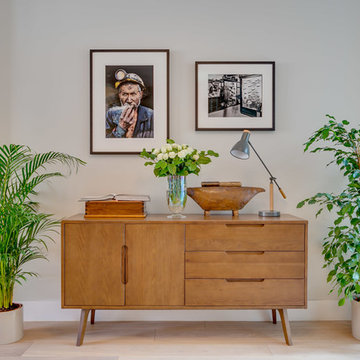
Chris Cunningham
Photo of a contemporary hallway in London with grey walls, light hardwood floors and beige floor.
Photo of a contemporary hallway in London with grey walls, light hardwood floors and beige floor.
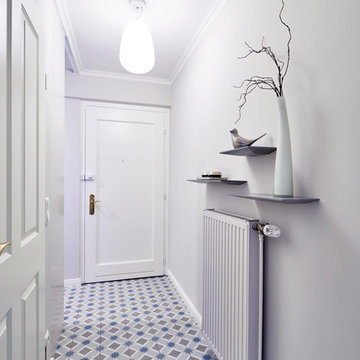
Ein kleiner schmaler Fur bekommt mit Wandboarden in geringer Tiefe und Deko ein neues Gesicht.
Inspiration for a small country hallway in Hamburg with grey walls, porcelain floors and multi-coloured floor.
Inspiration for a small country hallway in Hamburg with grey walls, porcelain floors and multi-coloured floor.
Neutral Palettes Hallway Design Ideas with Grey Walls
1
