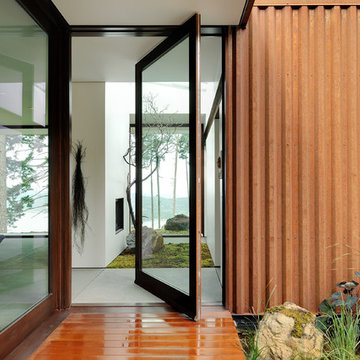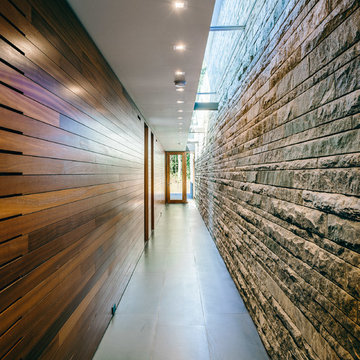Hallway Design Ideas with Laminate Floors and Concrete Floors
Sort by:Popular Today
1 - 20 of 3,849 photos
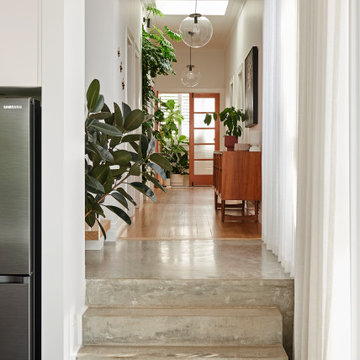
Inspiration for a mid-sized contemporary hallway in Geelong with concrete floors.
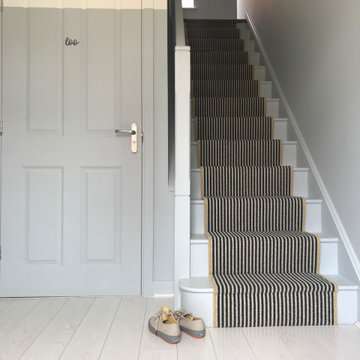
To inject interest into this new build home, we created a modern version of a picture rail which was continuous through the space. A soft blue (Craig and Rose Esterhazy) was used together with brilliant white to ensure the space stayed light and bright.
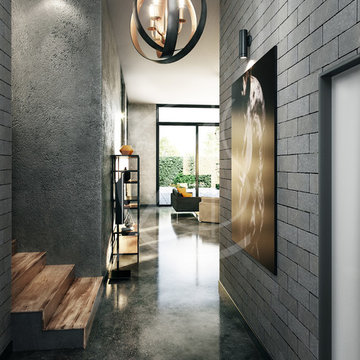
Striking hallway design with polished concrete floor, gritty exposed concrete walls and grey stone wall tiles, textures well combined together to achieve the bold industrial look, complemented with wooden staircase that bring a natural feel to the hallway interior.
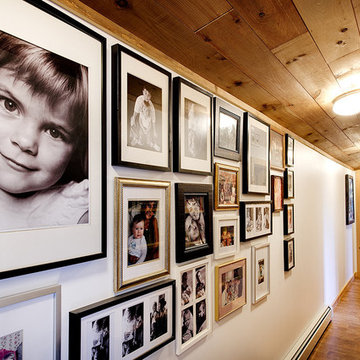
F2FOTO
Photo of a large country hallway in Burlington with beige walls, concrete floors and grey floor.
Photo of a large country hallway in Burlington with beige walls, concrete floors and grey floor.
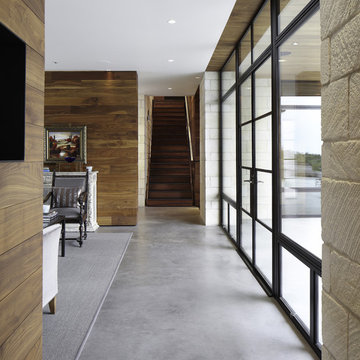
Nestled into sloping topography, the design of this home allows privacy from the street while providing unique vistas throughout the house and to the surrounding hill country and downtown skyline. Layering rooms with each other as well as circulation galleries, insures seclusion while allowing stunning downtown views. The owners' goals of creating a home with a contemporary flow and finish while providing a warm setting for daily life was accomplished through mixing warm natural finishes such as stained wood with gray tones in concrete and local limestone. The home's program also hinged around using both passive and active green features. Sustainable elements include geothermal heating/cooling, rainwater harvesting, spray foam insulation, high efficiency glazing, recessing lower spaces into the hillside on the west side, and roof/overhang design to provide passive solar coverage of walls and windows. The resulting design is a sustainably balanced, visually pleasing home which reflects the lifestyle and needs of the clients.
Photography by Andrew Pogue
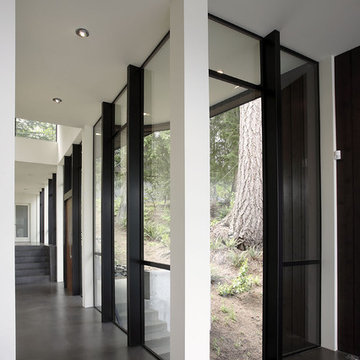
Inspiration for a mid-sized modern hallway in Seattle with white walls and concrete floors.
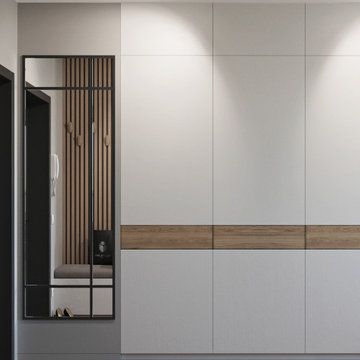
Mid-sized contemporary hallway in Other with grey walls, laminate floors and beige floor.
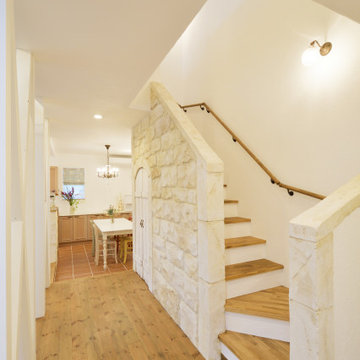
Design ideas for a large traditional hallway in Yokohama with white walls, concrete floors and brown floor.
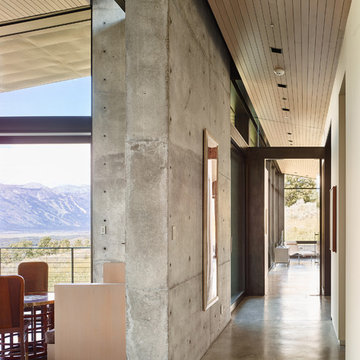
Once inside, natural light serves as an important material layered amongst its solid counterparts. Wood ceilings sit slightly pulled back from the walls to create a feeling of expansiveness.
Photo: David Agnello
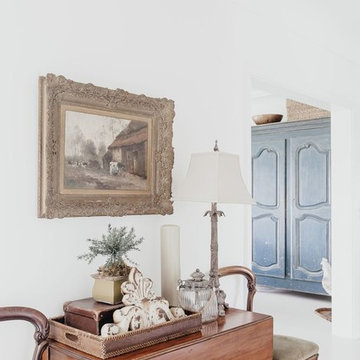
Inspiration for a mid-sized traditional hallway in Orange County with white walls and concrete floors.
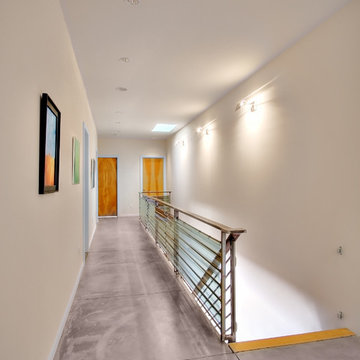
Modern hallway in Seattle with concrete floors and grey floor.
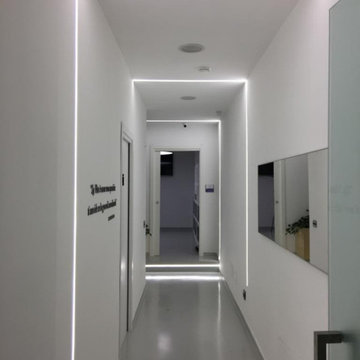
DISIMPEGNO CON PAVIMENTO IN RESINA GRIGIA E ILLUMINAZIONE CON STRIP LED A SOFFITTO E PARETE
Design ideas for a mid-sized modern hallway in Naples with white walls, concrete floors and grey floor.
Design ideas for a mid-sized modern hallway in Naples with white walls, concrete floors and grey floor.
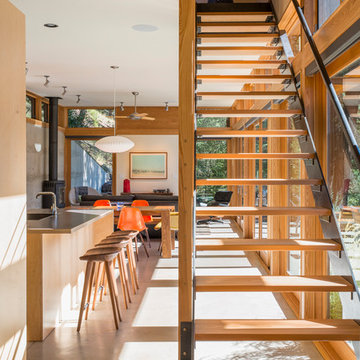
Photography: Eirik Johnson
Photo of a mid-sized country hallway in Seattle with white walls and concrete floors.
Photo of a mid-sized country hallway in Seattle with white walls and concrete floors.
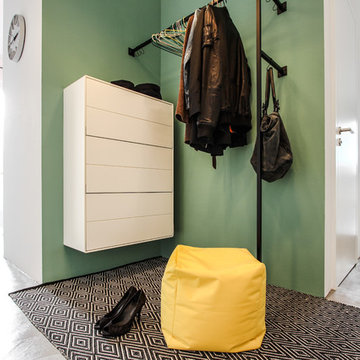
EXTRAVIEL office & home design
Inspiration for a mid-sized scandinavian hallway in Frankfurt with green walls and concrete floors.
Inspiration for a mid-sized scandinavian hallway in Frankfurt with green walls and concrete floors.
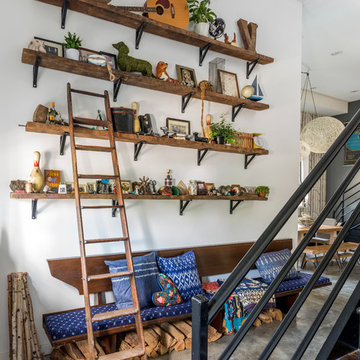
These reclaimed wood shelves were rescued old rafters from a house that was being renovated in Brooklyn. The bench is over 10' long, and came from an antique dealer in the Navy Yard area. A custom cushion was added for the seat. The wood - all kiln dried - fuels the wood stove upstairs in winter.
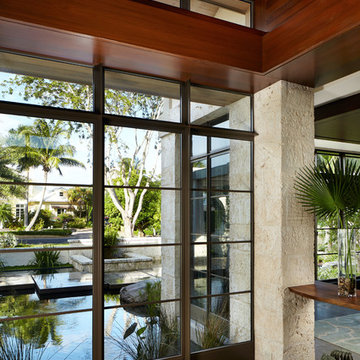
Kim Sargent
This is an example of a mid-sized asian hallway in Wichita with beige walls and concrete floors.
This is an example of a mid-sized asian hallway in Wichita with beige walls and concrete floors.

My Clients had recently moved into the home and requested 'WOW FACTOR'. We layered a bold blue with crisp white paint and added accents of orange, brass and yellow. The 3/4 paneling adds height to the spaces and perfectly guides the eye around the room. New herringbone carpet was chosen - short woven pile for durability due to pets - with a grey suede border finishing the runner on the stairs.
Photography by: Leigh Dawney Photography
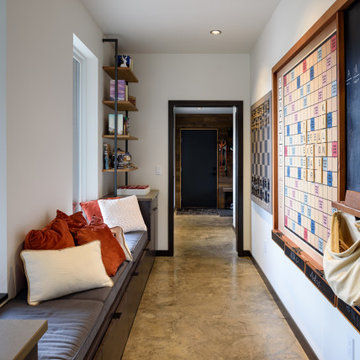
This is an example of a contemporary hallway in Seattle with white walls, concrete floors and brown floor.
Hallway Design Ideas with Laminate Floors and Concrete Floors
1
