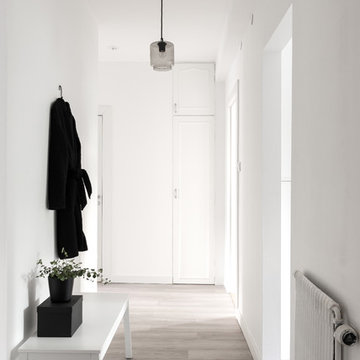Hallway Design Ideas with Laminate Floors and Slate Floors
Refine by:
Budget
Sort by:Popular Today
1 - 20 of 2,079 photos
Item 1 of 3
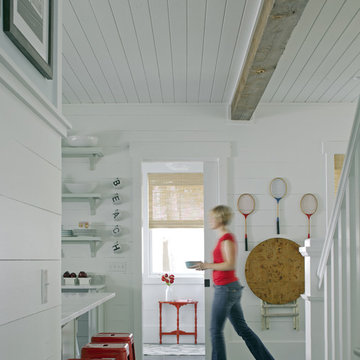
Designer, Joel Snayd. Beach house on Tybee Island in Savannah, GA. This two-story beach house was designed from the ground up by Rethink Design Studio -- architecture + interior design. The first floor living space is wide open allowing for large family gatherings. Old recycled beams were brought into the space to create interest and create natural divisions between the living, dining and kitchen. The crisp white butt joint paneling was offset using the cool gray slate tile below foot. The stairs and cabinets were painted a soft gray, roughly two shades lighter than the floor, and then topped off with a Carerra honed marble. Apple red stools, quirky art, and fun colored bowls add a bit of whimsy and fun.
Wall Color: SW extra white 7006
Cabinet Color: BM Sterling 1591
Floor: 6x12 Squall Slate (local tile supplier)
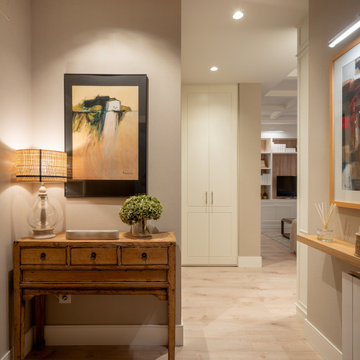
Small transitional hallway in Bilbao with grey walls, laminate floors, beige floor, recessed and wallpaper.
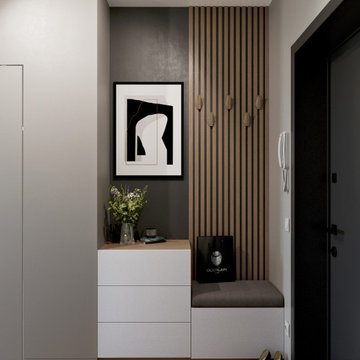
This is an example of a mid-sized contemporary hallway in Other with grey walls, laminate floors and beige floor.
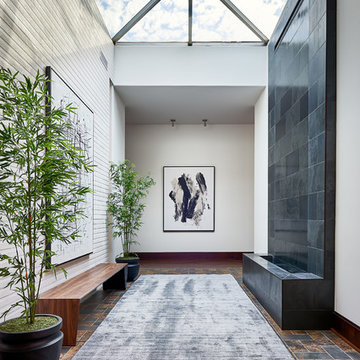
Design ideas for a large contemporary hallway in Charlotte with white walls, multi-coloured floor and slate floors.
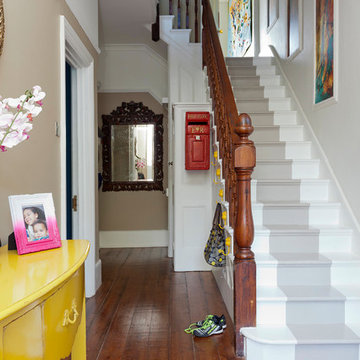
Fiona Walker-Arnott
Inspiration for a mid-sized eclectic hallway in Kent with beige walls, laminate floors and brown floor.
Inspiration for a mid-sized eclectic hallway in Kent with beige walls, laminate floors and brown floor.
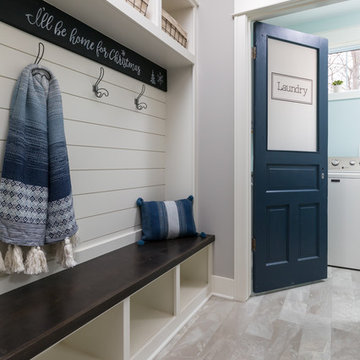
Rear entryway with custom built mud room lockers and stained wood bench - plenty of storage space - a view into the half bathroom with shiplap walls, and laundry room!

Entrance hall with bespoke painted coat rack, making ideal use of an existing alcove in this long hallway.
Painted to match the wall panelling below gives this hallway a smart and spacious feel.
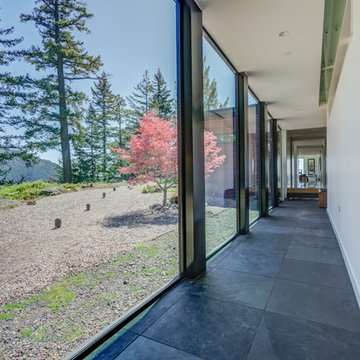
Photo of a large modern hallway in Seattle with white walls, black floor and slate floors.
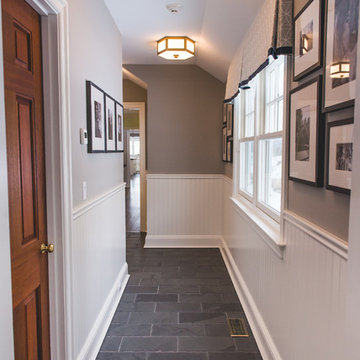
This is an example of a mid-sized transitional hallway in New York with grey walls, slate floors and grey floor.
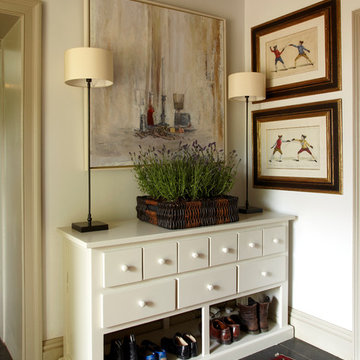
Inspiration for a mid-sized country hallway in Wiltshire with white walls and slate floors.
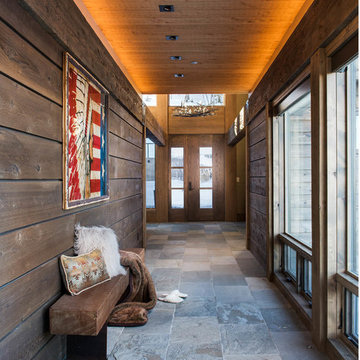
Photos by Whitney Kamman
This is an example of a large country hallway in Other with brown walls, grey floor and slate floors.
This is an example of a large country hallway in Other with brown walls, grey floor and slate floors.
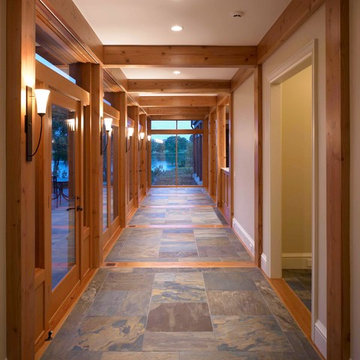
Design ideas for an expansive country hallway in Cedar Rapids with white walls, slate floors and multi-coloured floor.
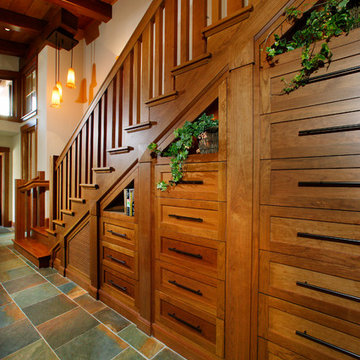
Inspiration for a mid-sized country hallway in Sacramento with white walls, slate floors and multi-coloured floor.

Inspiration for a small asian hallway in London with multi-coloured walls, laminate floors, brown floor and panelled walls.

Photo of a mid-sized midcentury hallway in DC Metro with white walls, slate floors, grey floor, vaulted and wood walls.
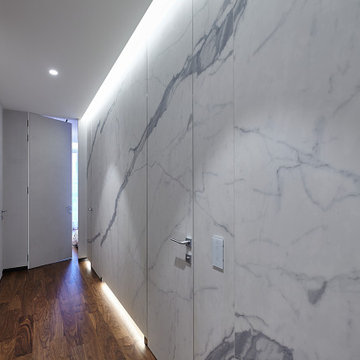
Стена полностью выполнена из керамогранита, в нее интегрированы скрытые полотна с такой же отделкой (ведут в санузел и постирочную). Чтобы рисунок не прерывался и продолжался на полотнах, пришлось проявить весь свой профессионализм в расчетах и замерах. Двери керамогранит установлены до потолка (размер 800*2650) и открываются вовнутрь для экономии пространства. Сам керамогранит резался на детали непосредственно на объекте, поэтому габаритные листы материала пришлось заносить через окно.
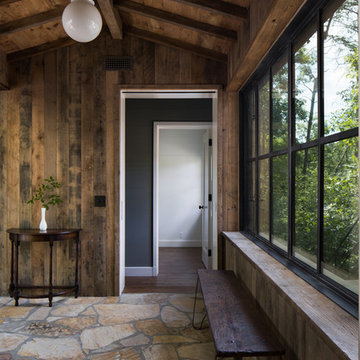
Hallway in the custom luxury home built by Cotton Construction in Double Oaks Alabama photographed by Birmingham Alabama based architectural and interiors photographer Tommy Daspit. See more of his work at http://tommydaspit.com
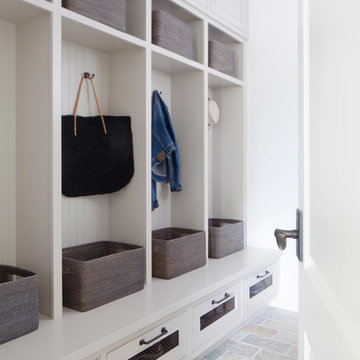
Joy Coakley
Mid-sized transitional hallway in San Francisco with grey walls and slate floors.
Mid-sized transitional hallway in San Francisco with grey walls and slate floors.
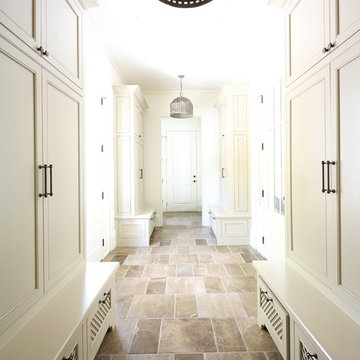
Mudroom/ side entry with lockers
Photo of a traditional hallway in Atlanta with white walls and slate floors.
Photo of a traditional hallway in Atlanta with white walls and slate floors.
Hallway Design Ideas with Laminate Floors and Slate Floors
1
