Hallway Design Ideas with Laminate Floors and Terrazzo Floors
Refine by:
Budget
Sort by:Popular Today
1 - 20 of 1,663 photos
Item 1 of 3
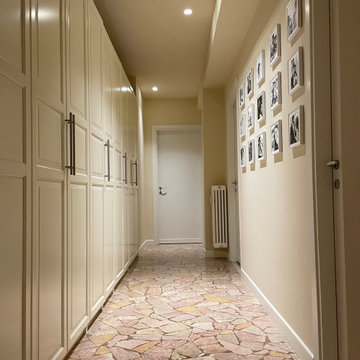
Per il corridoio si è scelto di togliere il cocco e valorizzare la bella palladiana
Large contemporary hallway in Other with beige walls, terrazzo floors and beige floor.
Large contemporary hallway in Other with beige walls, terrazzo floors and beige floor.
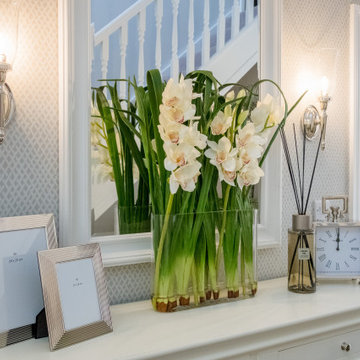
Mid-sized contemporary hallway in Other with grey walls, laminate floors, brown floor and wallpaper.
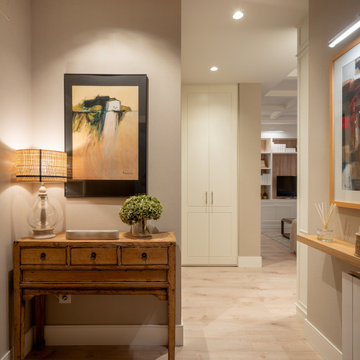
Small transitional hallway in Bilbao with grey walls, laminate floors, beige floor, recessed and wallpaper.
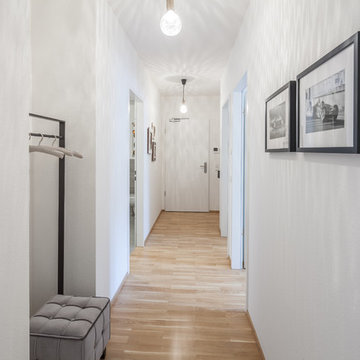
copyright protected by hanno keppel
www.hannokeppel.de
0800 129 7675
Design ideas for a small modern hallway in Hanover with white walls, laminate floors and brown floor.
Design ideas for a small modern hallway in Hanover with white walls, laminate floors and brown floor.
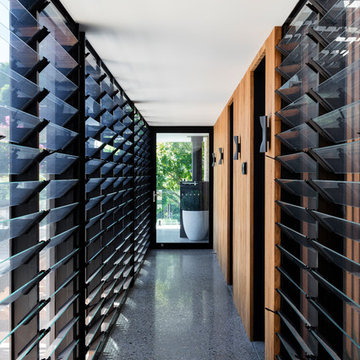
Photography: Tom Ferguson
Photo of a contemporary hallway in Sydney with terrazzo floors and grey floor.
Photo of a contemporary hallway in Sydney with terrazzo floors and grey floor.
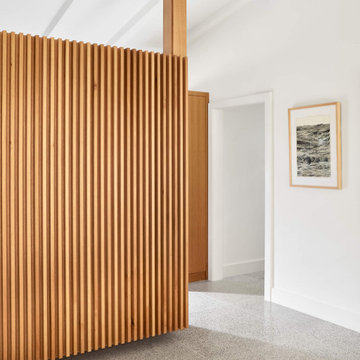
Design ideas for an expansive midcentury hallway in Austin with white walls, terrazzo floors and white floor.
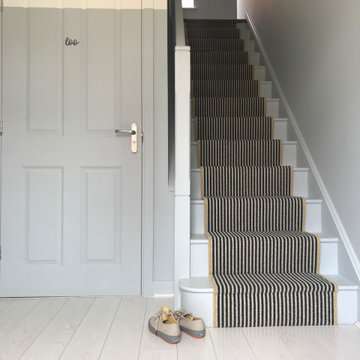
To inject interest into this new build home, we created a modern version of a picture rail which was continuous through the space. A soft blue (Craig and Rose Esterhazy) was used together with brilliant white to ensure the space stayed light and bright.
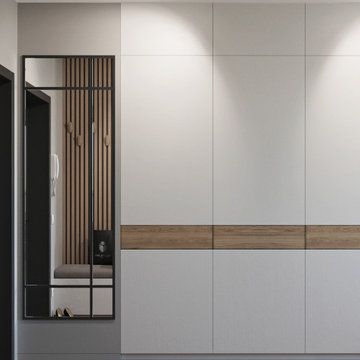
Mid-sized contemporary hallway in Other with grey walls, laminate floors and beige floor.

My Clients had recently moved into the home and requested 'WOW FACTOR'. We layered a bold blue with crisp white paint and added accents of orange, brass and yellow. The 3/4 paneling adds height to the spaces and perfectly guides the eye around the room. New herringbone carpet was chosen - short woven pile for durability due to pets - with a grey suede border finishing the runner on the stairs.
Photography by: Leigh Dawney Photography
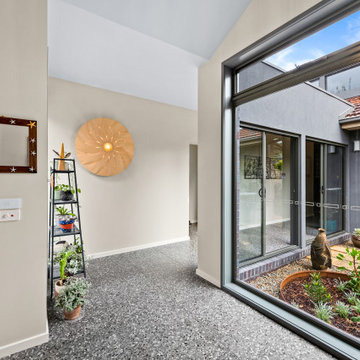
Design ideas for a modern hallway in Melbourne with terrazzo floors and grey floor.

Коридор, проект евродвущки 45 м2, Москва
This is an example of a small hallway in Other with green walls, laminate floors and beige floor.
This is an example of a small hallway in Other with green walls, laminate floors and beige floor.

A sensitive remodelling of a Victorian warehouse apartment in Clerkenwell. The design juxtaposes historic texture with contemporary interventions to create a rich and layered dwelling.
Our clients' brief was to reimagine the apartment as a warm, inviting home while retaining the industrial character of the building.
We responded by creating a series of contemporary interventions that are distinct from the existing building fabric. Each intervention contains a new domestic room: library, dressing room, bathroom, ensuite and pantry. These spaces are conceived as independent elements, lined with bespoke timber joinery and ceramic tiling to create a distinctive atmosphere and identity to each.
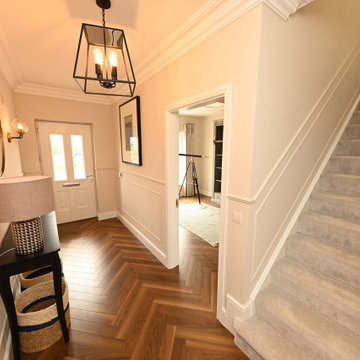
Interior Designer & Homestager Celene Collins (info@celenecollins.ie) beautifully finished this show house for new housing estate Drake's Point in Crosshaven,Cork recently using some of our products. This is showhouse type A.
In the Hallway, living room and front room area, she opted for "Authentic Herringbone - Superior Walnut" a 12mm laminate board which works very well with the warm tones she had chosen for the furnishings.
In the expansive Kitchen / Dining area she chose the "Kenay Gris Shiny [60]" Polished Porcelain floor tile, a stunning cream & white marbled effect tile with a veining of grey-brown allowing this tile to suit with almost colour choice.
In the master ensuite, she chose the "Lumier Blue [16.5]" mix pattern porcelain tile for the floor, with a standard White Metro tile for the shower area and above the sink.
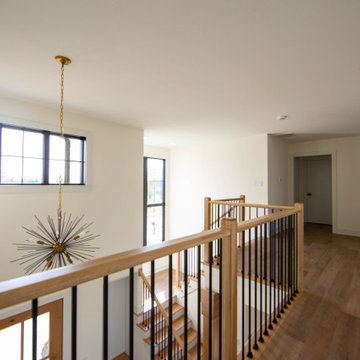
The foyer is highlighted by a sputnik chandelier which can also be seen from the loft above.
Mid-sized transitional hallway in Indianapolis with beige walls, laminate floors and brown floor.
Mid-sized transitional hallway in Indianapolis with beige walls, laminate floors and brown floor.
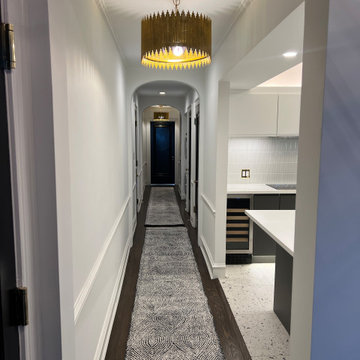
Inspiration for a traditional hallway in Chicago with white walls and terrazzo floors.

View down the hall towards the front of the treehouse. View of the murphy bed and exterior deck overlooking the creek.
Photo of a mid-sized midcentury hallway in Dallas with white walls, laminate floors, grey floor and vaulted.
Photo of a mid-sized midcentury hallway in Dallas with white walls, laminate floors, grey floor and vaulted.

Design ideas for a small contemporary hallway in Other with beige walls, laminate floors, beige floor and wallpaper.

For this showhouse, Celene chose the Desert Oak Laminate in the Herringbone style (it is also available in a matching straight plank). This floor runs from the front door through the hallway, into the open plan kitchen / dining / living space.
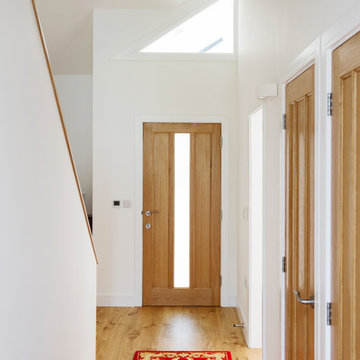
The understated exterior of our client’s new self-build home barely hints at the property’s more contemporary interiors. In fact, it’s a house brimming with design and sustainable innovation, inside and out.
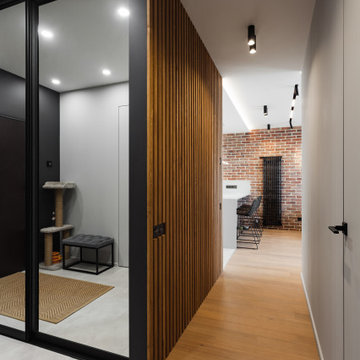
В коридоре отекла шпонированными рейками. Установлены скрытые двери. За зеркальной дверью продумана мини-прачечная и хранение.
Photo of a mid-sized contemporary hallway in Moscow with grey walls, laminate floors, beige floor and wood walls.
Photo of a mid-sized contemporary hallway in Moscow with grey walls, laminate floors, beige floor and wood walls.
Hallway Design Ideas with Laminate Floors and Terrazzo Floors
1