All Ceiling Designs Hallway Design Ideas with Laminate Floors
Refine by:
Budget
Sort by:Popular Today
101 - 120 of 153 photos
Item 1 of 3
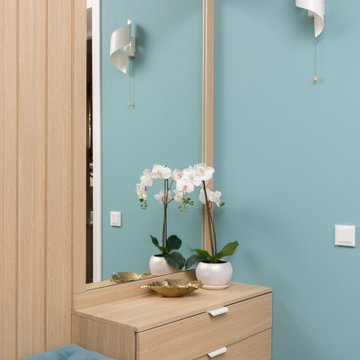
Холл первого этажа
This is an example of a large transitional hallway in Other with blue walls, laminate floors, beige floor and recessed.
This is an example of a large transitional hallway in Other with blue walls, laminate floors, beige floor and recessed.
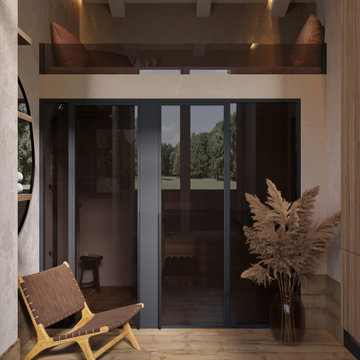
Inspiration for a mid-sized contemporary hallway in Other with brown walls, laminate floors, brown floor, exposed beam and wallpaper.
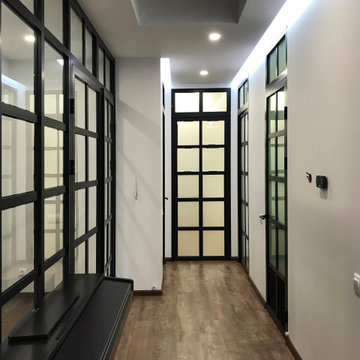
Mid-sized contemporary hallway in Moscow with white walls, laminate floors and recessed.
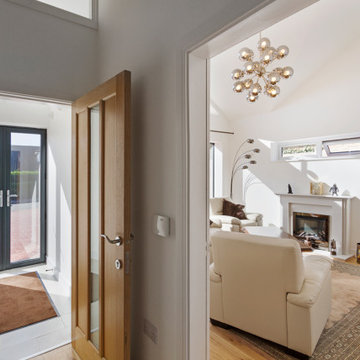
The understated exterior of our client’s new self-build home barely hints at the property’s more contemporary interiors. In fact, it’s a house brimming with design and sustainable innovation, inside and out.
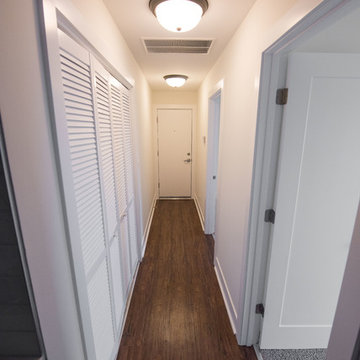
We made this narrow corridor usable, replaced the floor with laminate and decorated the wall with baseboard also installed new lights and painted the ceiling and walls. What's more we have installed a new interior door in the hallway leading to the bedroom.
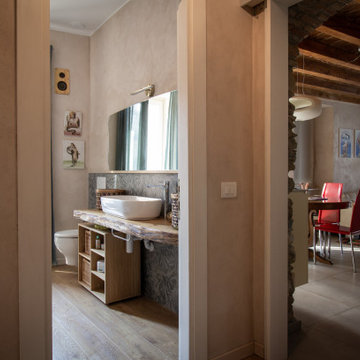
Questo immobile d'epoca trasuda storia da ogni parete. Gli attuali proprietari hanno avuto l'abilità di riuscire a rinnovare l'intera casa (la cui costruzione risale alla fine del 1.800) mantenendone inalterata la natura e l'anima.
Parliamo di un architetto che (per passione ha fondato un'impresa edile in cui lavora con grande dedizione) e di una brillante artista che, con la sua inseparabile partner, realizza opere d'arti a quattro mani miscelando la pittura su tela a collage tratti da immagini di volti d'epoca. L'introduzione promette bene...
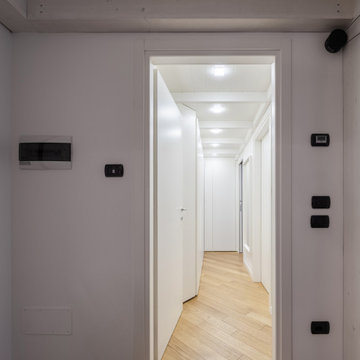
Il corridoio è stato ribassato con una struttura in legno. Sopra ci sono armadi di 60 cm di profondità, sotto armadiature di 30 cm di profondità utilizzati come ripostiglio e scarpiera. L'ultima anta in fondo nasconde la scala che servirà ad accedere alla parte alta.
Foto di Simone Marulli
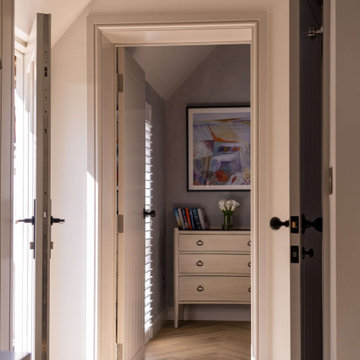
Compact, light hall, with cottage doors and black metal ironmongery. Vaulted ceilings and parquet floor. Tongue and groove panelling with coat hooks and integrated low level lighting.
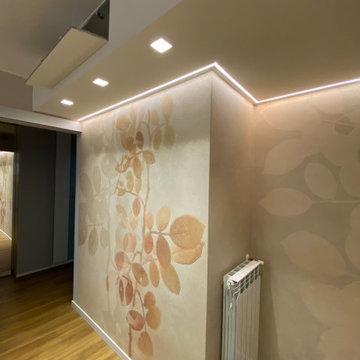
Zona di passaggio in sala pranzo, con controsoffitto e illuminazione striLED
Design ideas for a mid-sized contemporary hallway with pink walls, laminate floors, brown floor and recessed.
Design ideas for a mid-sized contemporary hallway with pink walls, laminate floors, brown floor and recessed.

Gemäß dem aktuellen Trend des Flurdesigns, war es den Eigentümern wichtig, auch diese als Wohnraum zu verstehen und in einem einzigartigen Design erstrahlen zu lassen. Design-Klassiker wie das USM-Sideboard und Lampen aus italienischem Murano Glas leisten hier ganze Arbeit. Ein persönliches Detail liefern die von den Eigentümern selbst geschossenen Wandfotos, die auf Acrylleinwände gezogen wurden. So ergibt sich eine perfekte farbliche Symbiose zum Living Room.
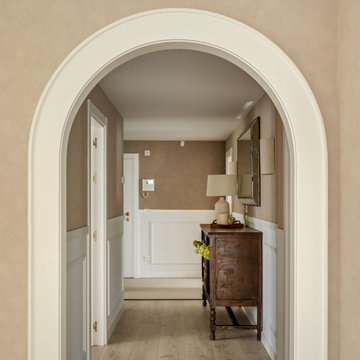
Photo of a large transitional hallway in Other with beige walls, laminate floors, wallpaper and wallpaper.
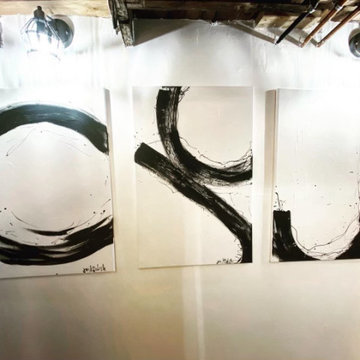
This 1930's cottage update exposed all of the original wood beams in the low ceilings and the new copper pipes. The tiny spaces was brightened and given a modern twist with bright whites and black accents along with this custom tryptic by Lori Delisle.
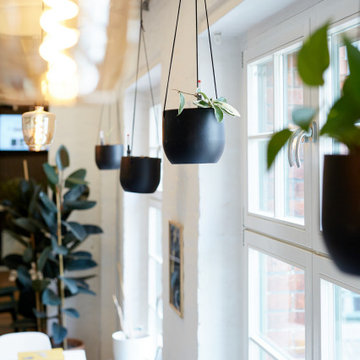
This is an example of an expansive industrial hallway in Berlin with white walls, laminate floors, brown floor, exposed beam and brick walls.
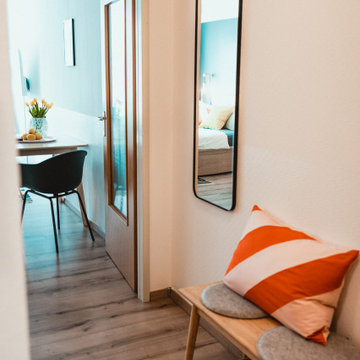
Urlaub machen wie zu Hause - oder doch mal ganz anders? Dieses Airbnb Appartement war mehr als in die Jahre gekommen und wir haben uns der Herausforderung angenommen, es in einen absoluten Wohlfühlort zu verwandeln. Einen Raumteiler für mehr Privatsphäre, neue Küchenmöbel für den urbanen City-Look und nette Aufmerksamkeiten für die Gäste, haben diese langweilige Appartement in eine absolute Lieblingsunterkunft in Top-Lage verwandelt. Und das es nun immer ausgebucht ist, spricht für sich oder?
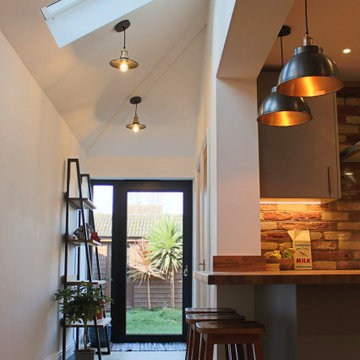
Photo of a small country hallway in Hertfordshire with white walls, laminate floors, brown floor, exposed beam and wallpaper.
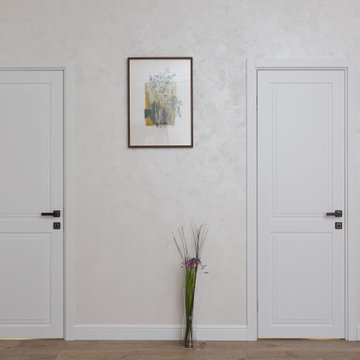
Холл первого этажа
Inspiration for a large transitional hallway in Other with beige walls, laminate floors, beige floor and recessed.
Inspiration for a large transitional hallway in Other with beige walls, laminate floors, beige floor and recessed.
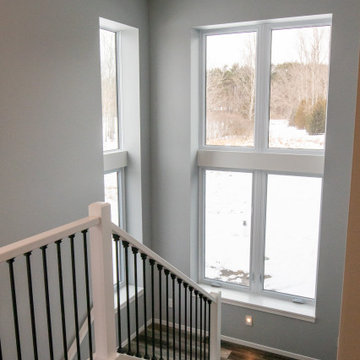
Landing
Inspiration for a mid-sized modern hallway in Grand Rapids with grey walls, laminate floors, brown floor and vaulted.
Inspiration for a mid-sized modern hallway in Grand Rapids with grey walls, laminate floors, brown floor and vaulted.
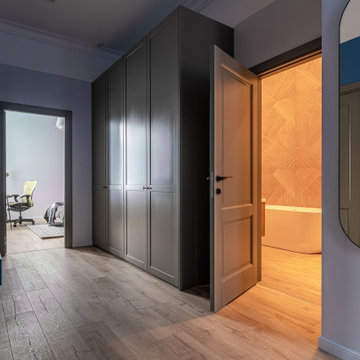
Главной особенностью этого проекта был синий цвет стен.
Design ideas for a mid-sized scandinavian hallway in Saint Petersburg with blue walls, laminate floors, brown floor, recessed and wallpaper.
Design ideas for a mid-sized scandinavian hallway in Saint Petersburg with blue walls, laminate floors, brown floor, recessed and wallpaper.
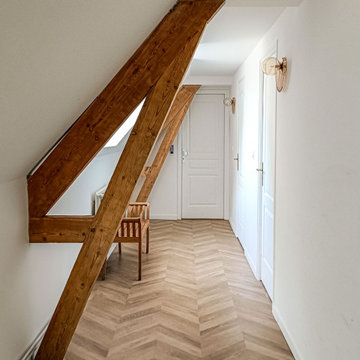
Coup de propre dans le couloir avec sablage de la charpente, pose d'un parquet stratifié et murs blancs
Design ideas for a country hallway in Other with white walls, laminate floors and exposed beam.
Design ideas for a country hallway in Other with white walls, laminate floors and exposed beam.
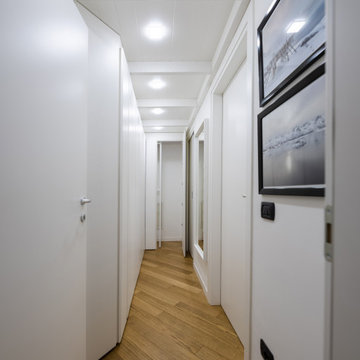
Il corridoio è stato ribassato con una struttura in legno. Sopra ci sono armadi di 60 cm di profondità, sotto armadiature di 30 cm di profondità utilizzati come ripostiglio e scarpiera. L'ultima anta in fondo nasconde la scala che servirà ad accedere alla parte alta.
Foto di Simone Marulli
All Ceiling Designs Hallway Design Ideas with Laminate Floors
6