Hallway Design Ideas with Linoleum Floors and Slate Floors
Refine by:
Budget
Sort by:Popular Today
41 - 60 of 756 photos
Item 1 of 3
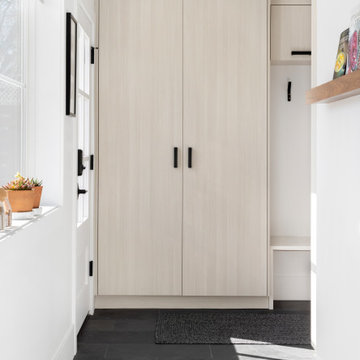
Small contemporary hallway in Denver with slate floors and black floor.
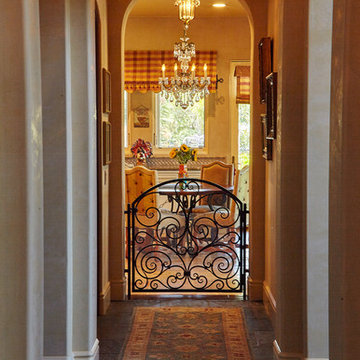
Large traditional hallway in San Diego with beige walls and slate floors.
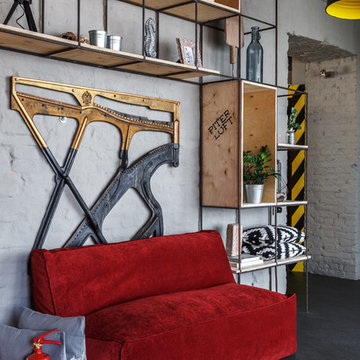
ToTaste.studio
Макс Жуков
Виктор штефан
Фото: Сергей Красюк
Large eclectic hallway in Saint Petersburg with grey walls, linoleum floors and grey floor.
Large eclectic hallway in Saint Petersburg with grey walls, linoleum floors and grey floor.
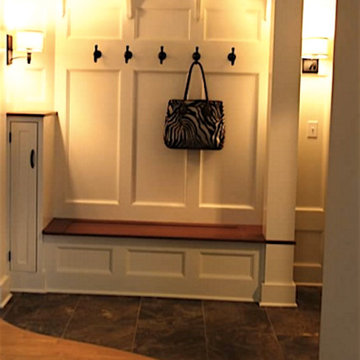
Inspiration for a mid-sized traditional hallway in New York with beige walls and slate floors.

In the early 50s, Herbert and Ruth Weiss attended a lecture by Bauhaus founder Walter Gropius hosted by MIT. They were fascinated by Gropius’ description of the ‘Five Fields’ community of 60 houses he and his firm, The Architect’s Collaborative (TAC), were designing in Lexington, MA. The Weiss’ fell in love with Gropius’ vision for a grouping of 60 modern houses to be arrayed around eight acres of common land that would include a community pool and playground. They soon had one of their own.The original, TAC-designed house was a single-slope design with a modest footprint of 800 square feet. Several years later, the Weiss’ commissioned modernist architect Henry Hoover to add a living room wing and new entry to the house. Hoover’s design included a wall of glass which opens to a charming pond carved into the outcropping of granite ledge.
After living in the house for 65 years, the Weiss’ sold the house to our client, who asked us to design a renovation that would respect the integrity of the vintage modern architecture. Our design focused on reorienting the kitchen, opening it up to the family room. The bedroom wing was redesigned to create a principal bedroom with en-suite bathroom. Interior finishes were edited to create a more fluid relationship between the original TAC home and Hoover’s addition. We worked closely with the builder, Patriot Custom Homes, to install Solar electric panels married to an efficient heat pump heating and cooling system. These updates integrate modern touches and high efficiency into a striking piece of architectural history.
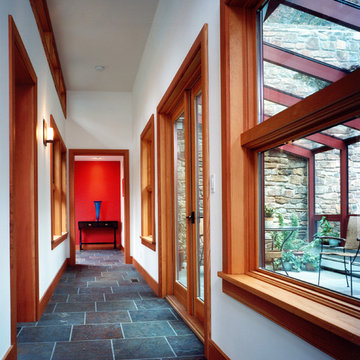
Inspiration for a contemporary hallway in Philadelphia with slate floors and white walls.
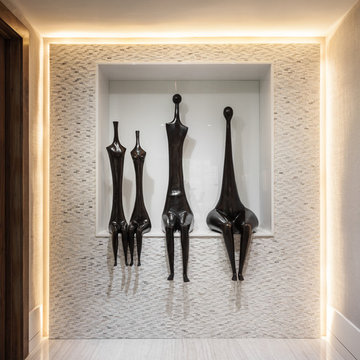
This is an example of a mid-sized contemporary hallway in Miami with grey walls and linoleum floors.
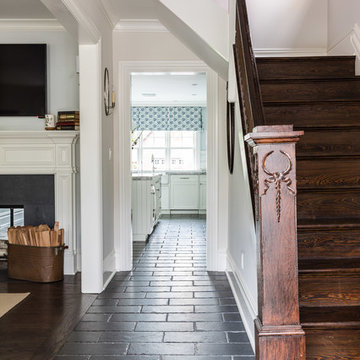
The black cleft-faced slate tile flooring in this thoughtfully renovated farmhouse provides continuity from the entry hall throughout the kitchen.
Inspiration for a mid-sized country hallway in New York with slate floors.
Inspiration for a mid-sized country hallway in New York with slate floors.
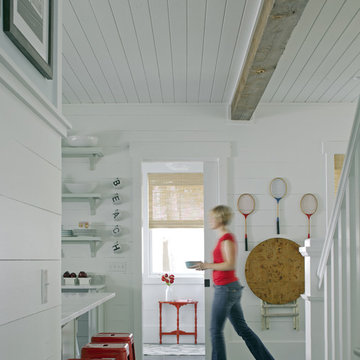
Designer, Joel Snayd. Beach house on Tybee Island in Savannah, GA. This two-story beach house was designed from the ground up by Rethink Design Studio -- architecture + interior design. The first floor living space is wide open allowing for large family gatherings. Old recycled beams were brought into the space to create interest and create natural divisions between the living, dining and kitchen. The crisp white butt joint paneling was offset using the cool gray slate tile below foot. The stairs and cabinets were painted a soft gray, roughly two shades lighter than the floor, and then topped off with a Carerra honed marble. Apple red stools, quirky art, and fun colored bowls add a bit of whimsy and fun.
Wall Color: SW extra white 7006
Cabinet Color: BM Sterling 1591
Floor: 6x12 Squall Slate (local tile supplier)
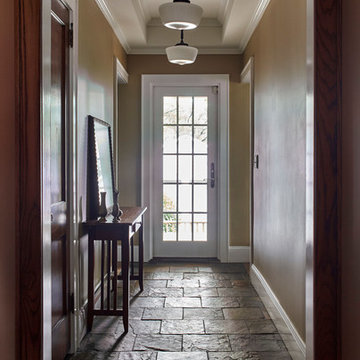
Photo credit: Vic Wahby
Photo of a mid-sized hallway in New York with yellow walls, slate floors and blue floor.
Photo of a mid-sized hallway in New York with yellow walls, slate floors and blue floor.
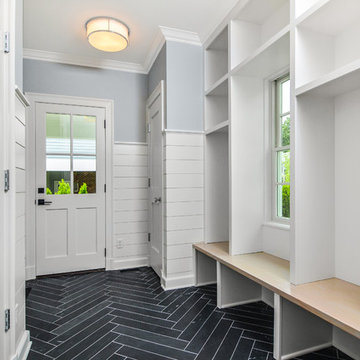
All exterior and Interior finishes by Monique Varsames Moka Design, LLC
Photos by Frank Ambrosino.
This is an example of a hallway in New York with slate floors and black floor.
This is an example of a hallway in New York with slate floors and black floor.
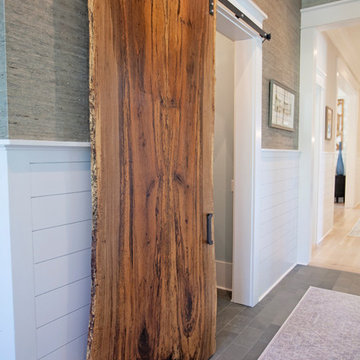
Abby Caroline Photography
Photo of a large country hallway in Atlanta with multi-coloured walls and slate floors.
Photo of a large country hallway in Atlanta with multi-coloured walls and slate floors.
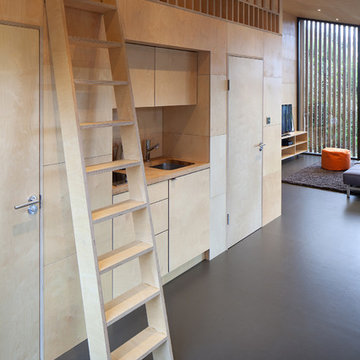
This is an example of a small contemporary hallway in Other with beige walls, linoleum floors and grey floor.

Design ideas for a contemporary hallway in Other with white walls, linoleum floors and beige floor.
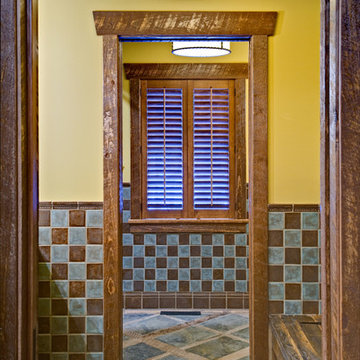
MA Peterson
www.mapeterson.com
This is an example of a mid-sized country hallway in Minneapolis with yellow walls and slate floors.
This is an example of a mid-sized country hallway in Minneapolis with yellow walls and slate floors.
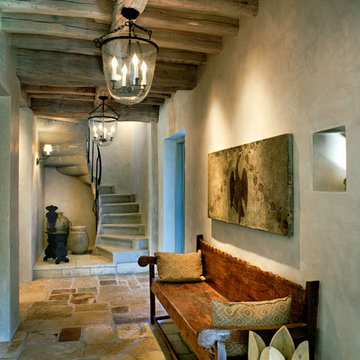
wsphoto.net
Inspiration for a traditional hallway in Phoenix with beige walls and slate floors.
Inspiration for a traditional hallway in Phoenix with beige walls and slate floors.
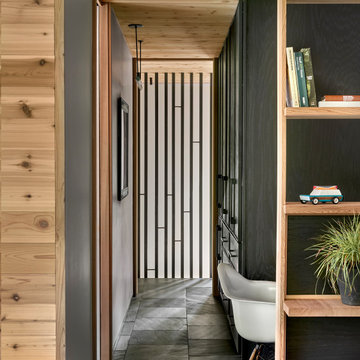
A short hall leads into the master suite. In the background is the top of a three flight staircase. Storage is encased in custom cabinetry and paired with a compact built in desk.
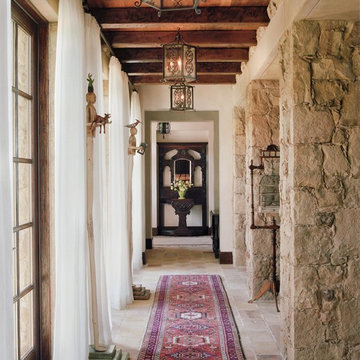
Photo of a mid-sized mediterranean hallway in Orange County with white walls and slate floors.
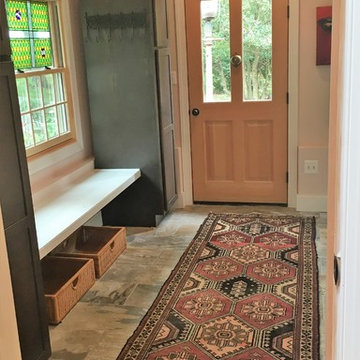
Inspiration for a small country hallway in Philadelphia with pink walls, slate floors and multi-coloured floor.
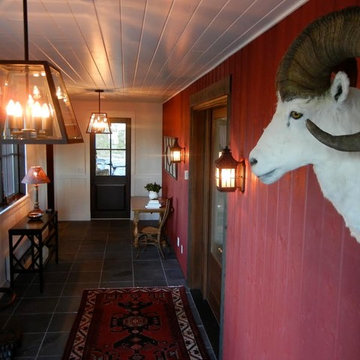
Inspiration for a large country hallway in Vancouver with red walls and slate floors.
Hallway Design Ideas with Linoleum Floors and Slate Floors
3