Hallway Design Ideas with Marble Floors and Decorative Wall Panelling
Refine by:
Budget
Sort by:Popular Today
1 - 20 of 21 photos
Item 1 of 3

Hallway with console table and a wood - marble combined floor.
Inspiration for a large traditional hallway in London with white walls, marble floors, multi-coloured floor, coffered and decorative wall panelling.
Inspiration for a large traditional hallway in London with white walls, marble floors, multi-coloured floor, coffered and decorative wall panelling.

The design of Lobby View with Sun light make lobby more beautiful, Entrance gate with positive vibe and amibience & Waiting .The lobby area has a sofa set and small rounded table, pendant lights on the tables,chairs.
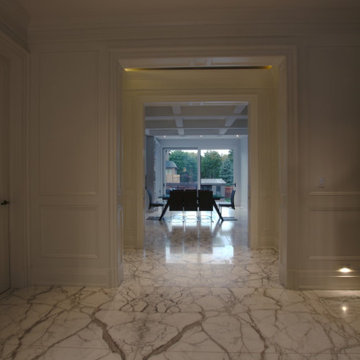
This is an example of a large traditional hallway in Toronto with white walls, marble floors, white floor, vaulted and decorative wall panelling.
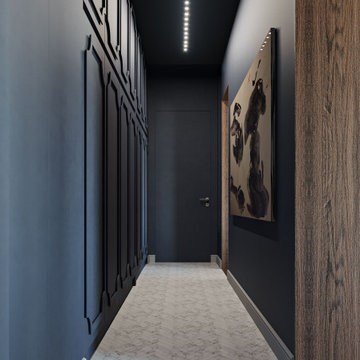
This is an example of a large contemporary hallway in Rome with blue walls, marble floors, white floor, recessed and decorative wall panelling.
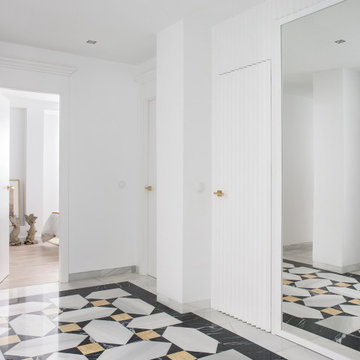
El apartamento, de unos 150 m2 y ubicado en una casa histórica sevillana, se organiza en torno a tres crujías. Una primera que mira hacia el exterior, donde se ubican los espacios más públicos, como el salón y la cocina, lugares desde los que contemplar las vistas a la Giralda y el Patio de los Naranjos. Una segunda que alberga la entrada y distribución junto con pequeños patios de luz que un día formaron parte de las calles interiores de la Alcaicería de la Seda, el antiguo barrio de comerciantes y artesanos de la época árabe. Y por último una zona más privada y tranquila donde se ubican cuatro dormitorios, dos baños en suite y uno compartido, todo iluminado por la luz blanca de los patios intermedios.
En este marco arquitectónico, la propuesta de interiorismo busca la discreción y la calma, diluyéndose con tonos cálidos entre la luminosidad del fondo y dejando el protagonismo a las alfombras de mármol amarillo Índalo y negro Marquina, y al juego de sombras y reflejos de las molduras y espejos barrocos. Entre las piezas elegidas para el salón, resaltan ciertos elementos, obras de arte de imagineros y pintores sevillanos, grabados dedicados al estudio de Alhambra, y piezas de anticuario recuperadas de la anterior vivienda que en cierta manera dan continuidad a su historia más personal. La cocina mantiene la sobriedad del conjunto, volviendo a crear un marco sereno en el que realzar la caja de granito exótico colocada de una sola pieza.
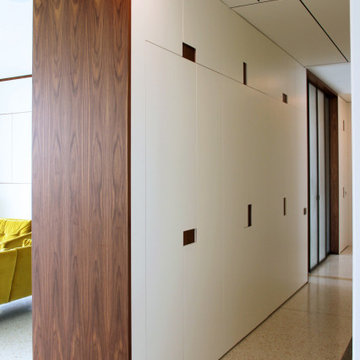
Inspiration for a large contemporary hallway in Milan with white walls, marble floors and decorative wall panelling.
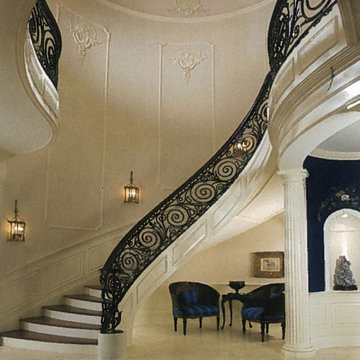
interior designer, interior, design, decorator, residential, commercial, staging, color consulting, product design, full service, custom home furnishing, space planning, full service design, furniture and finish selection, interior design consultation, functionality, award winning designers, conceptual design, kitchen and bathroom design, custom cabinetry design, interior elevations, interior renderings, hardware selections, lighting design, project management, design consultation architect, building designer, new home construction, building design, design, design-build, modern, simplistic, clean, lines, architectural, natural, custom, unique, high-end, historic preservation, eco-friendly, green building, architectural renderings, architectural design, curb appeal, drafter, 3d renderings outdoor lighting, night orbs, light orbs, glass lighting, patio lighting, outdoor lights, hand blown glass, water features, landscape lighting, lighting innovation, custom fabrication, LED, lights, kitchen lighting, outdoor lighting, recessed cans, recessed conversion, bathroom lighting, chandeliers, pendants, track lighting, fans, floor lamps, table lamps, lamp shades, mirrors, sconces, contemporary lighting, traditional lighting, transitional lighting, stairs, staircases, railings, wood staircases, iron railings, stainless steel, interior stairs, grand staircase, cable railings, glass staircases, exterior stairs, update staircase, railing replacement, refinish staircase, floating staircase, iron baluster, wood spindles, wrought iron, wood and iron staircase, architectural stairs, closed rise treads
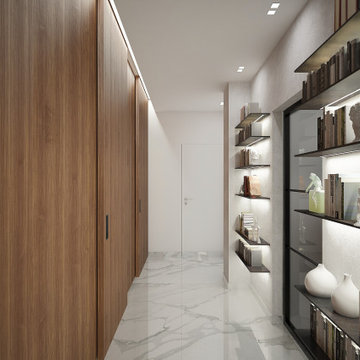
Interior design di un corridoio. La parete di sinistra è stata rivestita con una boiserie che sale fino al soffitto, così come le porte poste su questo lato anche esse in legno di noce e scorrevoli esternamente al muro. La parete di destra invece è pitturata grigio chiaro e arreda con delle mensole in metallo. Il soffitto è ribassato per ospitare i faretti per l'illuminazione, sulla sinistra. Sulla destra, invece, è presente una gola che nasconde il binario delle porte ed una fascia led.
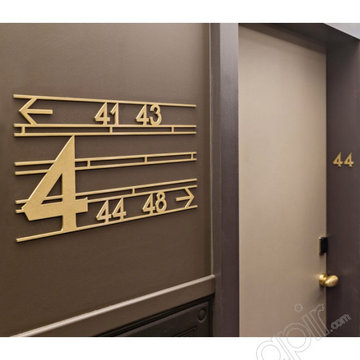
Corridoio con porta ingresso camera (con numero), indicazione piano e distribuzione camere in ottone spazzolato.
Large traditional hallway in Lyon with brown walls, marble floors, beige floor, recessed and decorative wall panelling.
Large traditional hallway in Lyon with brown walls, marble floors, beige floor, recessed and decorative wall panelling.
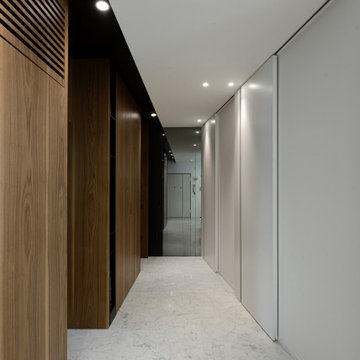
Modern hallway in Other with white walls, marble floors, recessed and decorative wall panelling.
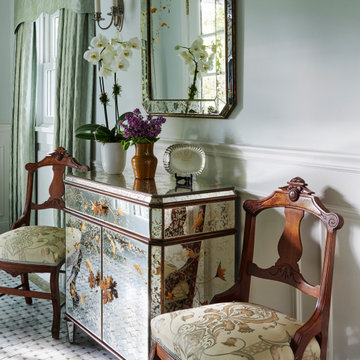
Inspiration for a transitional hallway in Chicago with blue walls, marble floors, grey floor and decorative wall panelling.
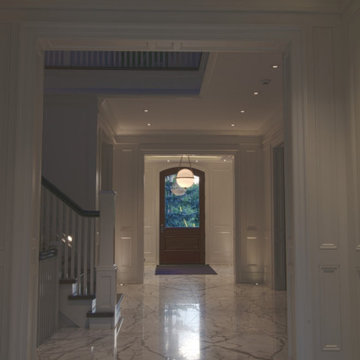
Inspiration for a large traditional hallway in Toronto with white walls, marble floors, white floor, vaulted and decorative wall panelling.

Hallway featuring patterned marble flooring.
Traditional hallway in London with white walls, marble floors, multi-coloured floor, coffered and decorative wall panelling.
Traditional hallway in London with white walls, marble floors, multi-coloured floor, coffered and decorative wall panelling.
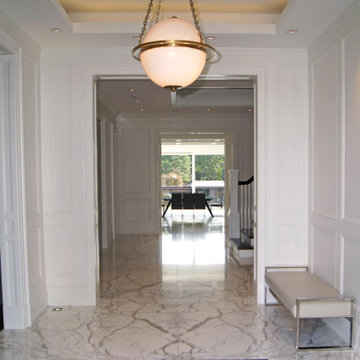
This is an example of a large traditional hallway in Toronto with white walls, marble floors, white floor, vaulted and decorative wall panelling.
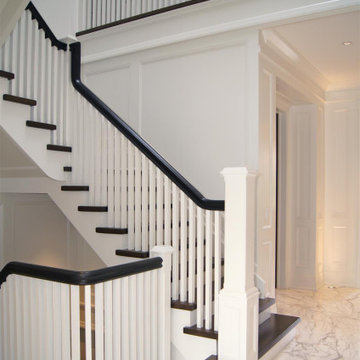
This is an example of a large traditional hallway in Toronto with white walls, marble floors, white floor, vaulted and decorative wall panelling.
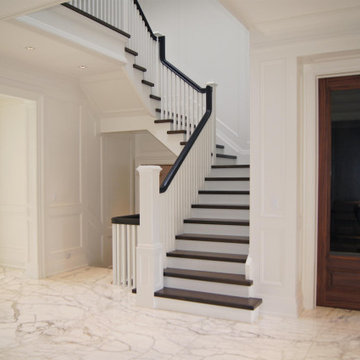
Photo of a large traditional hallway in Toronto with white walls, marble floors, white floor, vaulted and decorative wall panelling.
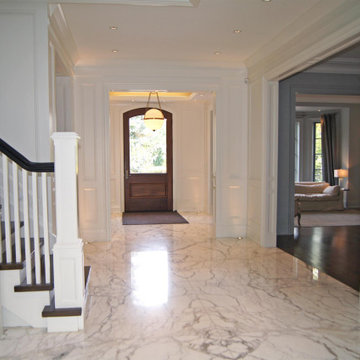
Inspiration for a large traditional hallway in Toronto with white walls, marble floors, white floor, vaulted and decorative wall panelling.
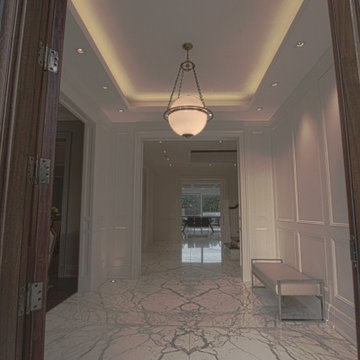
Design ideas for a large traditional hallway in Toronto with white walls, marble floors, white floor, vaulted and decorative wall panelling.
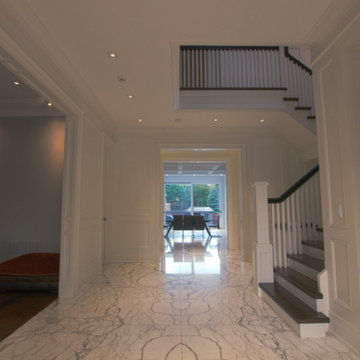
Large traditional hallway in Toronto with white walls, marble floors, white floor, vaulted and decorative wall panelling.
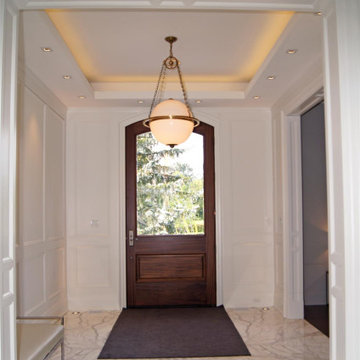
Design ideas for a large traditional hallway in Toronto with white walls, marble floors, white floor, vaulted and decorative wall panelling.
Hallway Design Ideas with Marble Floors and Decorative Wall Panelling
1