All Ceiling Designs Hallway Design Ideas with Marble Floors
Refine by:
Budget
Sort by:Popular Today
1 - 20 of 202 photos
Item 1 of 3

This huge hallway landing space was transformed from a neglected area to a cozy corner for sipping coffee, reading, relaxing, hosting friends and soaking in the sunlight whenever possible.
In this space I tried to use most of the furniture client already possessed. So, it's a great example of mixing up different materials like wooden armchair, marble & metal nesting tables, upholstered sofa, wood tripod lamp to create an eclectic yet elegant space.
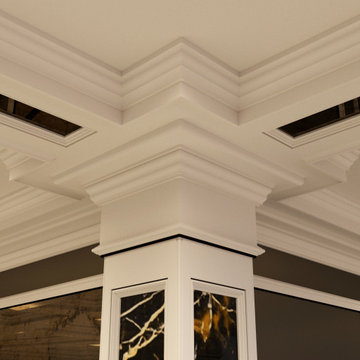
Luxury Interior Architecture showcasing the Genius Collection.
Your home is your castle and we specialise in designing unique, luxury, timeless interiors for you making your dreams become reality.

Hallway featuring a large custom artwork piece, antique honed marble flooring and mushroom board walls and ceiling.
Photo of a midcentury hallway in Charleston with marble floors, wood and wood walls.
Photo of a midcentury hallway in Charleston with marble floors, wood and wood walls.
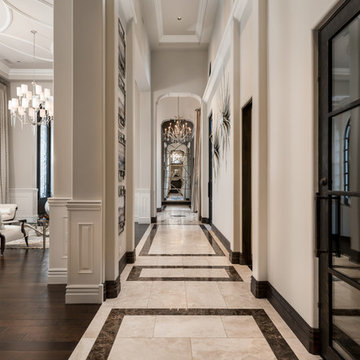
This hallway has arched entryways, custom chandeliers, vaulted ceilings, and a marble floor.
Expansive mediterranean hallway in Phoenix with multi-coloured walls, marble floors, multi-coloured floor, coffered and panelled walls.
Expansive mediterranean hallway in Phoenix with multi-coloured walls, marble floors, multi-coloured floor, coffered and panelled walls.
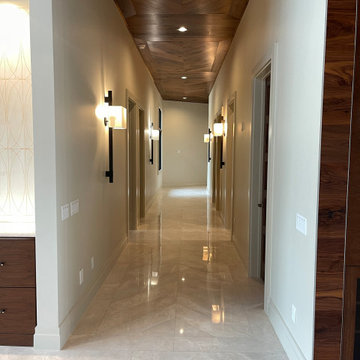
Hallway
Hall
Ceiling matches floor pattern
Chevron
Marble Floors
Walnut ceiling
Restoration Hardware lights
This is an example of a modern hallway in Orlando with white walls, marble floors, white floor and wood.
This is an example of a modern hallway in Orlando with white walls, marble floors, white floor and wood.

Design ideas for an expansive traditional hallway in Los Angeles with green walls, marble floors, vaulted and wallpaper.
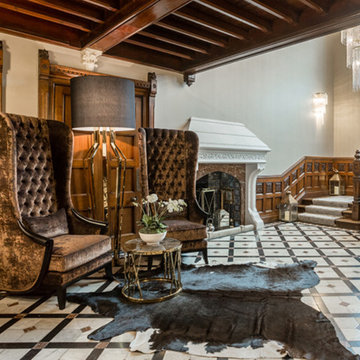
60 St. Mary’s Lane, Upminster
Creating a streamlined and contemporary design utilising a neutral colour scheme.
Ultimately this new development was about creating 5 luxury apartments, all with unique features. The aim was to enhance local surroundings and to create a luxury building, both inside and out.
Our involvement began at the planning stage, throughout construction to completion. Our intention was to create a space with a cool contemporary yet classic interior, looking at the bigger picture as well as the finer design details. The calming muted colour palette combines with natural light to create an inviting and useable interior, enhancing the feeling of serenity and space and creating a seamless flow of rooms more conducive to the modern lifestyle.
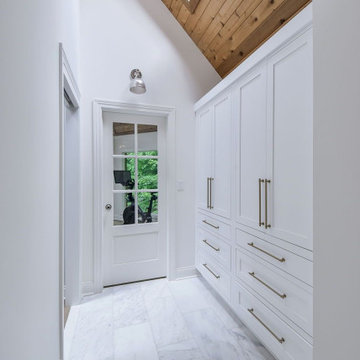
This spacious, linen cabinet is just steps away from the master bathroom with plenty of storage space!
This is an example of a large hallway in Chicago with white walls, marble floors and vaulted.
This is an example of a large hallway in Chicago with white walls, marble floors and vaulted.

The design of Lobby View with Sun light make lobby more beautiful, Entrance gate with positive vibe and amibience & Waiting .The lobby area has a sofa set and small rounded table, pendant lights on the tables,chairs.
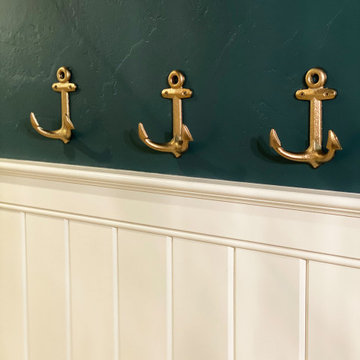
Full Lake Home Renovation
Inspiration for an expansive transitional hallway in Milwaukee with marble floors, brown floor and wood.
Inspiration for an expansive transitional hallway in Milwaukee with marble floors, brown floor and wood.
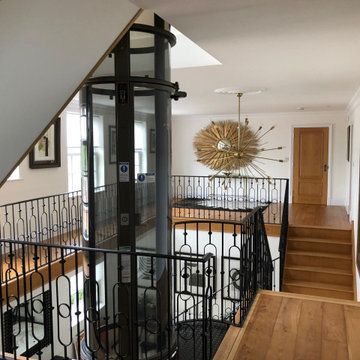
The lift matches the modern appearance of the property.
Design ideas for a small contemporary hallway in Sussex with white walls, marble floors and vaulted.
Design ideas for a small contemporary hallway in Sussex with white walls, marble floors and vaulted.

Mid-sized modern hallway in Other with brown walls, marble floors, white floor, coffered and wood walls.
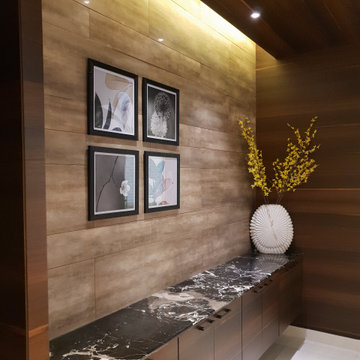
Mid-sized contemporary hallway in Kolkata with brown walls, marble floors, beige floor, wood and panelled walls.
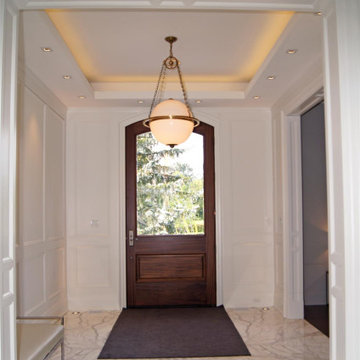
Design ideas for a large traditional hallway in Toronto with white walls, marble floors, white floor, vaulted and decorative wall panelling.
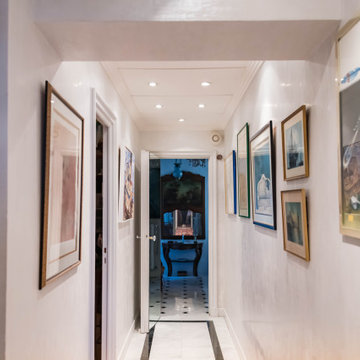
Rénovation d'un couloir avec intégration de 3 grosses unités intérieur de climatisation dans les plafonds. Création de plafonds en staff supportés par petites corniches en staff. Application d'une chaux ferrée grise verticale couleur gris souris
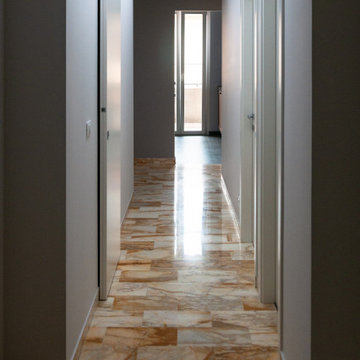
Design ideas for a mid-sized modern hallway in Other with grey walls, marble floors, pink floor and recessed.
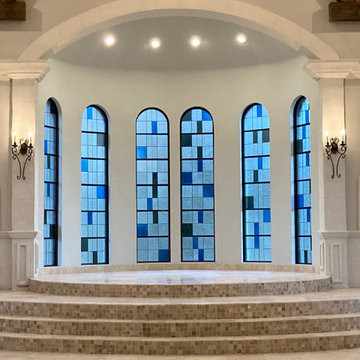
Altar area in the River Walk Chapel. Stained glass by Art Glass Ensembles.
Inspiration for an expansive traditional hallway in Dallas with white walls, marble floors, white floor and exposed beam.
Inspiration for an expansive traditional hallway in Dallas with white walls, marble floors, white floor and exposed beam.
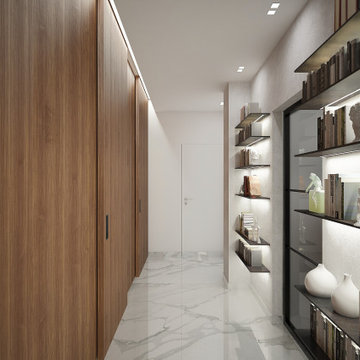
Interior design di un corridoio. La parete di sinistra è stata rivestita con una boiserie che sale fino al soffitto, così come le porte poste su questo lato anche esse in legno di noce e scorrevoli esternamente al muro. La parete di destra invece è pitturata grigio chiaro e arreda con delle mensole in metallo. Il soffitto è ribassato per ospitare i faretti per l'illuminazione, sulla sinistra. Sulla destra, invece, è presente una gola che nasconde il binario delle porte ed una fascia led.
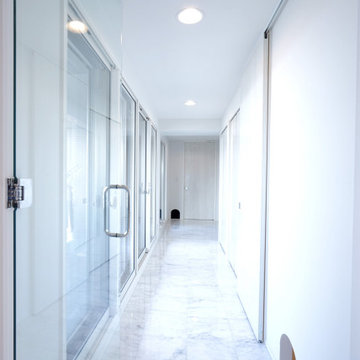
玄関からお部屋へ続く廊下も大理石を敷き詰め、壁にはオーナー様の大好きなペットのためのキャットフラップ
Photo of a mid-sized modern hallway in Other with white walls, marble floors, white floor, wallpaper and wallpaper.
Photo of a mid-sized modern hallway in Other with white walls, marble floors, white floor, wallpaper and wallpaper.
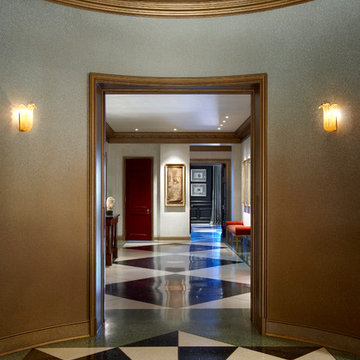
Tony Soluri
This is an example of a large traditional hallway in Chicago with grey walls, marble floors, multi-coloured floor, recessed and wallpaper.
This is an example of a large traditional hallway in Chicago with grey walls, marble floors, multi-coloured floor, recessed and wallpaper.
All Ceiling Designs Hallway Design Ideas with Marble Floors
1