All Wall Treatments Hallway Design Ideas with Marble Floors
Refine by:
Budget
Sort by:Popular Today
1 - 20 of 193 photos
Item 1 of 3

This huge hallway landing space was transformed from a neglected area to a cozy corner for sipping coffee, reading, relaxing, hosting friends and soaking in the sunlight whenever possible.
In this space I tried to use most of the furniture client already possessed. So, it's a great example of mixing up different materials like wooden armchair, marble & metal nesting tables, upholstered sofa, wood tripod lamp to create an eclectic yet elegant space.
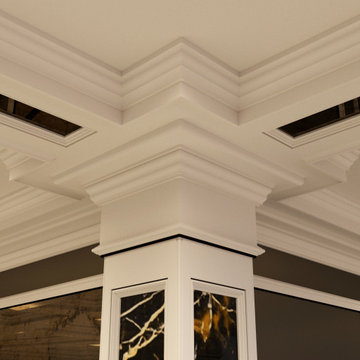
Luxury Interior Architecture showcasing the Genius Collection.
Your home is your castle and we specialise in designing unique, luxury, timeless interiors for you making your dreams become reality.

Hallway featuring a large custom artwork piece, antique honed marble flooring and mushroom board walls and ceiling.
Photo of a midcentury hallway in Charleston with marble floors, wood and wood walls.
Photo of a midcentury hallway in Charleston with marble floors, wood and wood walls.
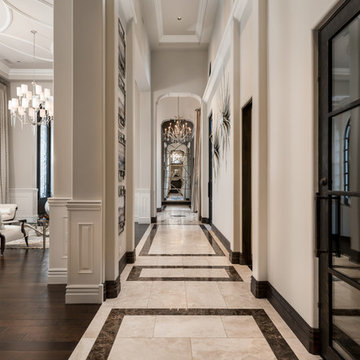
This hallway has arched entryways, custom chandeliers, vaulted ceilings, and a marble floor.
Expansive mediterranean hallway in Phoenix with multi-coloured walls, marble floors, multi-coloured floor, coffered and panelled walls.
Expansive mediterranean hallway in Phoenix with multi-coloured walls, marble floors, multi-coloured floor, coffered and panelled walls.
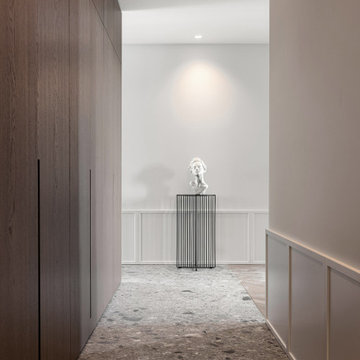
Mid-sized contemporary hallway in Moscow with white walls, marble floors, grey floor and panelled walls.

Design ideas for an expansive traditional hallway in Los Angeles with green walls, marble floors, vaulted and wallpaper.

The design of Lobby View with Sun light make lobby more beautiful, Entrance gate with positive vibe and amibience & Waiting .The lobby area has a sofa set and small rounded table, pendant lights on the tables,chairs.
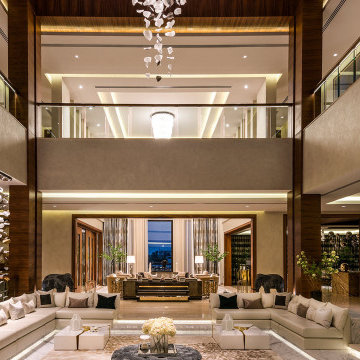
Contemporary Style, Open Floor Plan, Roof Covered Atrium with 3 Seating Sections, Cove Ceilings, Interior Balconies, Glass Railing, Marble Flooring, Large Murano Glass Chandeliers and Decorative Elements, High-Gloss Ebony Wood Custom Doors, Moldings, and Columns Paneling, Custom Large Sectionals in White Leather, Armchairs with Exterior in Taupe Fabric and Off-White Cushions, Ebony Wood with Polished Bronze Details Credenza, Marble Round Coffee Table, two Square with Golden Accents End Tables, Wool and Silk Patterned Custom Area Rugs, Pleated Curtains and Sheers, Light Beige Room Color Palette, Throw Pillows, Accessories, Painting, Plants.
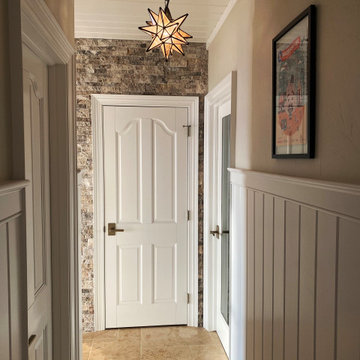
Full Lake Home Renovation
Design ideas for an expansive transitional hallway in Milwaukee with marble floors, brown floor, wood and panelled walls.
Design ideas for an expansive transitional hallway in Milwaukee with marble floors, brown floor, wood and panelled walls.
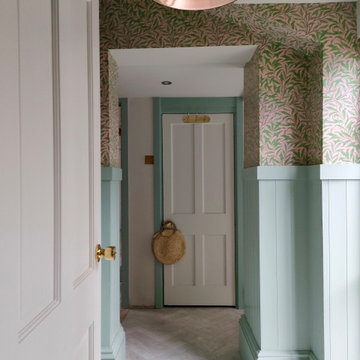
Hallways between kitchen and cloakroom
Design ideas for a mid-sized arts and crafts hallway in Other with white walls, marble floors and wallpaper.
Design ideas for a mid-sized arts and crafts hallway in Other with white walls, marble floors and wallpaper.

Mid-sized modern hallway in Other with brown walls, marble floors, white floor, coffered and wood walls.
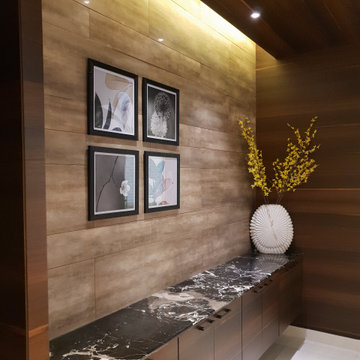
Mid-sized contemporary hallway in Kolkata with brown walls, marble floors, beige floor, wood and panelled walls.
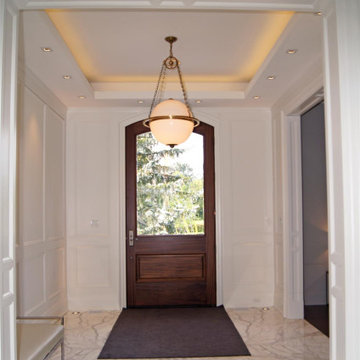
Design ideas for a large traditional hallway in Toronto with white walls, marble floors, white floor, vaulted and decorative wall panelling.
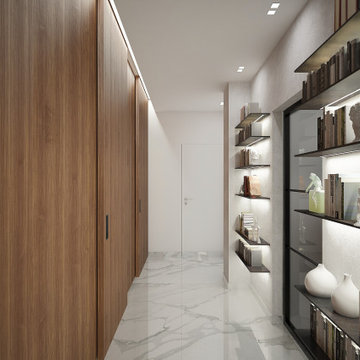
Interior design di un corridoio. La parete di sinistra è stata rivestita con una boiserie che sale fino al soffitto, così come le porte poste su questo lato anche esse in legno di noce e scorrevoli esternamente al muro. La parete di destra invece è pitturata grigio chiaro e arreda con delle mensole in metallo. Il soffitto è ribassato per ospitare i faretti per l'illuminazione, sulla sinistra. Sulla destra, invece, è presente una gola che nasconde il binario delle porte ed una fascia led.
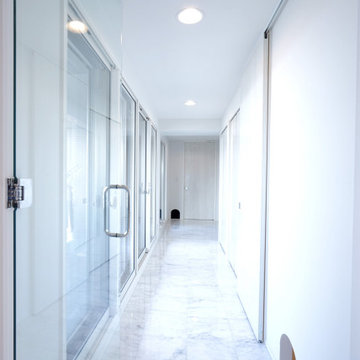
玄関からお部屋へ続く廊下も大理石を敷き詰め、壁にはオーナー様の大好きなペットのためのキャットフラップ
Photo of a mid-sized modern hallway in Other with white walls, marble floors, white floor, wallpaper and wallpaper.
Photo of a mid-sized modern hallway in Other with white walls, marble floors, white floor, wallpaper and wallpaper.
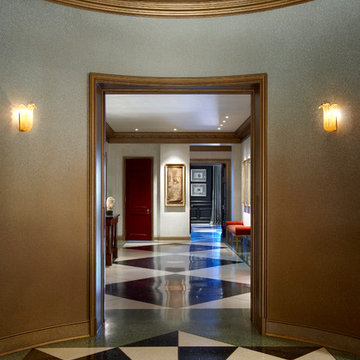
Tony Soluri
This is an example of a large traditional hallway in Chicago with grey walls, marble floors, multi-coloured floor, recessed and wallpaper.
This is an example of a large traditional hallway in Chicago with grey walls, marble floors, multi-coloured floor, recessed and wallpaper.
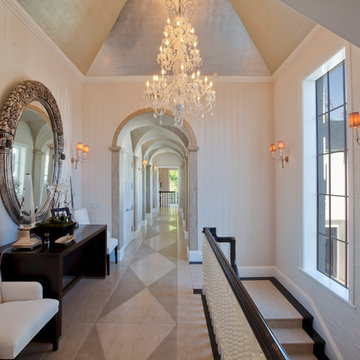
Silver Leaf Growing Ceiling
Diamond Floor Design
Large traditional hallway in Los Angeles with white walls, marble floors, beige floor and wallpaper.
Large traditional hallway in Los Angeles with white walls, marble floors, beige floor and wallpaper.

Hallway with console table and a wood - marble combined floor.
Inspiration for a large traditional hallway in London with white walls, marble floors, multi-coloured floor, coffered and decorative wall panelling.
Inspiration for a large traditional hallway in London with white walls, marble floors, multi-coloured floor, coffered and decorative wall panelling.
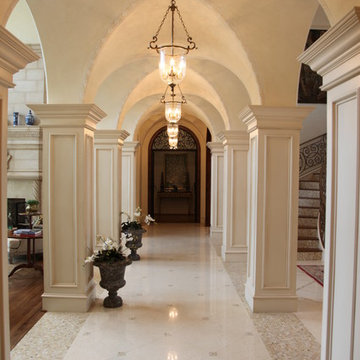
Groin Vaulted Gallery.
Large mediterranean hallway in Dallas with beige walls, marble floors, white floor, vaulted and wood walls.
Large mediterranean hallway in Dallas with beige walls, marble floors, white floor, vaulted and wood walls.
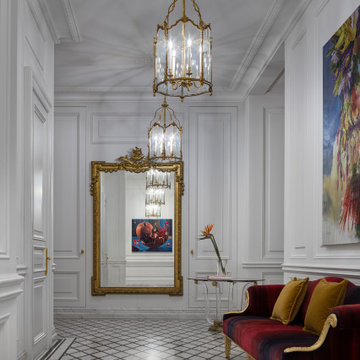
Этот интерьер – переплетение богатого опыта дизайнера, отменного вкуса заказчицы, тонко подобранных антикварных и современных элементов.
Началось все с того, что в студию Юрия Зименко обратилась заказчица, которая точно знала, что хочет получить и была настроена активно участвовать в подборе предметного наполнения. Апартаменты, расположенные в исторической части Киева, требовали незначительной корректировки планировочного решения. И дизайнер легко адаптировал функционал квартиры под сценарий жизни конкретной семьи. Сегодня общая площадь 200 кв. м разделена на гостиную с двумя входами-выходами (на кухню и в коридор), спальню, гардеробную, ванную комнату, детскую с отдельной ванной комнатой и гостевой санузел.
All Wall Treatments Hallway Design Ideas with Marble Floors
1