Hallway Design Ideas with Medium Hardwood Floors and Wallpaper
Sort by:Popular Today
41 - 60 of 412 photos
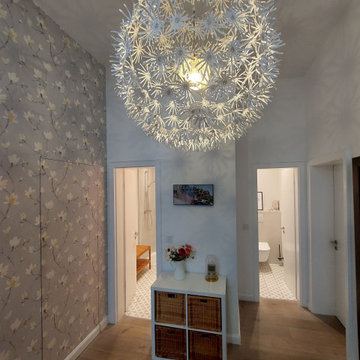
Düsseldorf, Modernisierung einer Stadtvilla.
Mid-sized traditional hallway in Dusseldorf with white walls, medium hardwood floors, brown floor, recessed and wallpaper.
Mid-sized traditional hallway in Dusseldorf with white walls, medium hardwood floors, brown floor, recessed and wallpaper.
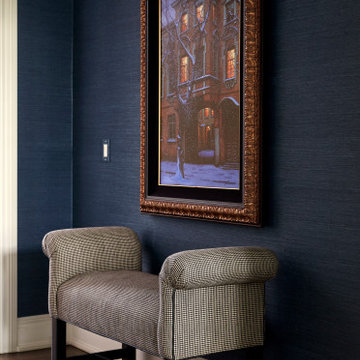
Hallway
Photo of a traditional hallway in Chicago with blue walls, medium hardwood floors, brown floor and wallpaper.
Photo of a traditional hallway in Chicago with blue walls, medium hardwood floors, brown floor and wallpaper.
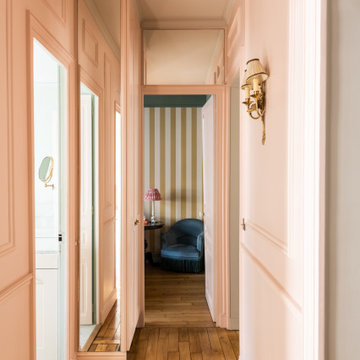
Perspectives, couleurs et motifs.
Pour agrandir le couloir, plusieurs astuces sont mises ici en pratique: le papier rayé en point de fuite, les miroirs au dessus des portes et dans la largeur du placard, ainsi que l'ajout de moulures horizontales.
L'ensemble des couleurs s'inspirent des Demoiselles de Rocherfort de Demy.
Papier peint à rayures jaunes Ralph Lauren Home
Peintures Pink Powder et Theresa Green Farrow and Ball
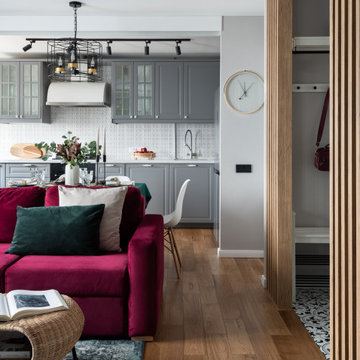
Design ideas for a small hallway in Moscow with grey walls, medium hardwood floors and wallpaper.
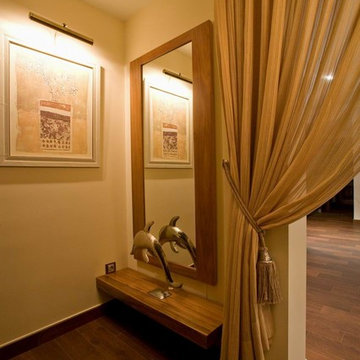
Small mediterranean hallway in Other with beige walls, medium hardwood floors, brown floor, wallpaper and wallpaper.
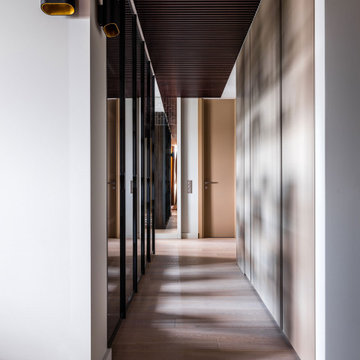
Коридор, ведущий в приватную часть квартиры и отделяющий гостиную через библиотеку со стеклянными фасадами. Разборный реечный потолок для доступа к коммуникациям.
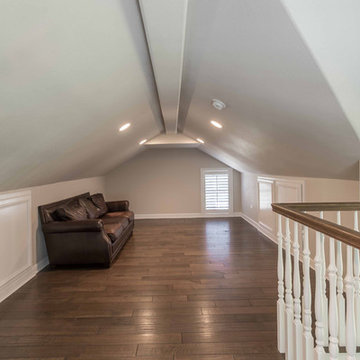
This 6,000sf luxurious custom new construction 5-bedroom, 4-bath home combines elements of open-concept design with traditional, formal spaces, as well. Tall windows, large openings to the back yard, and clear views from room to room are abundant throughout. The 2-story entry boasts a gently curving stair, and a full view through openings to the glass-clad family room. The back stair is continuous from the basement to the finished 3rd floor / attic recreation room.
The interior is finished with the finest materials and detailing, with crown molding, coffered, tray and barrel vault ceilings, chair rail, arched openings, rounded corners, built-in niches and coves, wide halls, and 12' first floor ceilings with 10' second floor ceilings.
It sits at the end of a cul-de-sac in a wooded neighborhood, surrounded by old growth trees. The homeowners, who hail from Texas, believe that bigger is better, and this house was built to match their dreams. The brick - with stone and cast concrete accent elements - runs the full 3-stories of the home, on all sides. A paver driveway and covered patio are included, along with paver retaining wall carved into the hill, creating a secluded back yard play space for their young children.
Project photography by Kmieick Imagery.
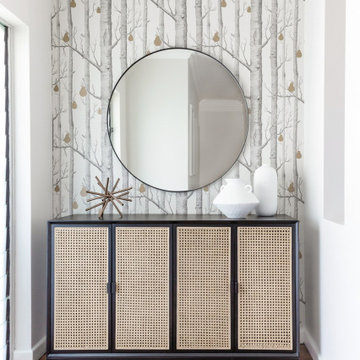
Inspiration for a large hallway in Sydney with white walls, medium hardwood floors, brown floor and wallpaper.
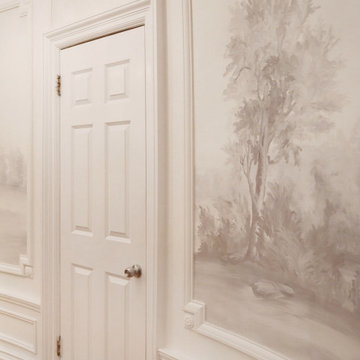
Custom Susan Harter muralpaper installed in Kathy Kuo's New York City apartment hallway.
This is an example of a mid-sized modern hallway in New York with multi-coloured walls, medium hardwood floors, brown floor and wallpaper.
This is an example of a mid-sized modern hallway in New York with multi-coloured walls, medium hardwood floors, brown floor and wallpaper.
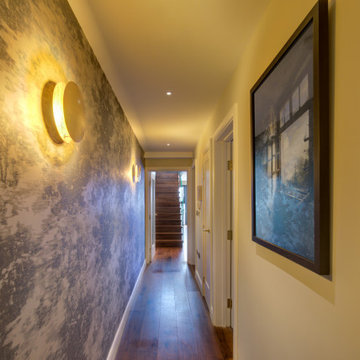
This was transformed from a drab, grey corridor to a moody, mysterious and dynamic space, with dramatic light effects, artwork and a leading perspective with a wallpaper wrapping from entrance to the very top of the staircase.
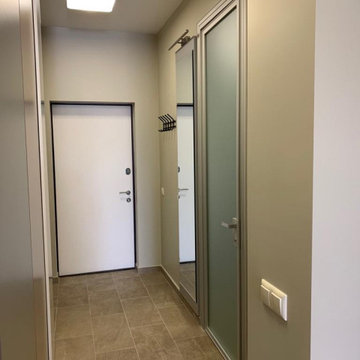
Современный комплекс апартаментов. Пл. 54,6 м2 + веранда 14,9 м2
При создании интерьера была задача сделать студию для семьи из 3- х человек с возможностью устройства небольшой «комнаты» для ребёнка – подростка. Для этого в основном объёме применена система раздвижных перегородок, что позволяет при необходимости устроить личное пространство. При раздвинутых перегородках, вся площадь апартаментов открыта. Одна из стен представляет собой сплошную остеклённую поверхность с выходом на просторную веранду, с видом на море. Окружающий пейзаж «вливается» в интерьер», чему способствует рисунок напольного покрытия, общий для внутренней и уличной частей апартаментов.
Несмотря на сравнительно небольшую площадь помещения, удалось создать интерьер, в котором комфортно находиться и одному, и всей семьёй.
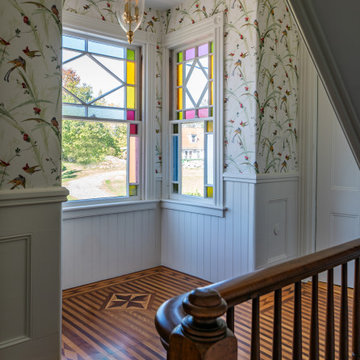
The architectural ornamentation, gabled roofs, new tower addition and stained glass windows on this stunning Victorian home are equally functional and decorative. Dating to the 1600’s, the original structure was significantly renovated during the Victorian era. The homeowners wanted to revive the elegance and detail from its historic heyday. The new tower addition features a modernized mansard roof and houses a new living room and master bedroom. Rosette details from existing interior paneling were used throughout the design, bringing cohesiveness to the interior and exterior. Ornate historic door hardware was saved and restored from the original home, and existing stained glass windows were restored and used as the inspiration for a new stained glass piece in the new stairway. Standing at the ocean’s edge, this home has been brought to renewed glory and stands as a show piece of Victorian architectural ideals.
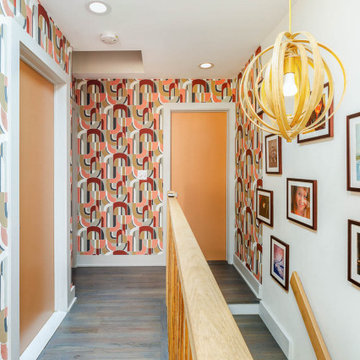
Mid century modern hallway and staircase with colorful wallpaper.
Small midcentury hallway in New York with multi-coloured walls, medium hardwood floors, grey floor and wallpaper.
Small midcentury hallway in New York with multi-coloured walls, medium hardwood floors, grey floor and wallpaper.
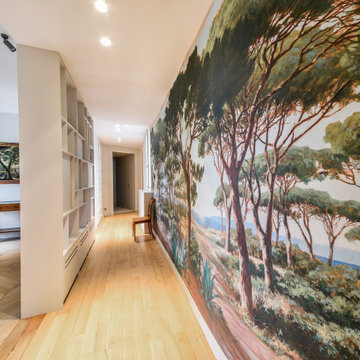
Photo of a large contemporary hallway in Paris with green walls, medium hardwood floors, brown floor and wallpaper.
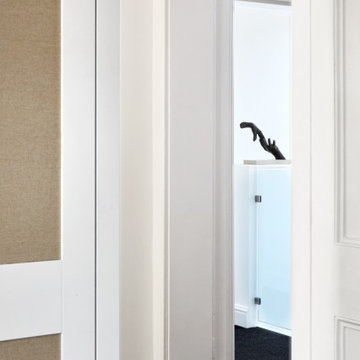
Floorboards, sisal carpet, sculpture, white,
Design ideas for a mid-sized contemporary hallway in London with white walls, medium hardwood floors, brown floor, wallpaper and wallpaper.
Design ideas for a mid-sized contemporary hallway in London with white walls, medium hardwood floors, brown floor, wallpaper and wallpaper.

Rustic yet refined, this modern country retreat blends old and new in masterful ways, creating a fresh yet timeless experience. The structured, austere exterior gives way to an inviting interior. The palette of subdued greens, sunny yellows, and watery blues draws inspiration from nature. Whether in the upholstery or on the walls, trailing blooms lend a note of softness throughout. The dark teal kitchen receives an injection of light from a thoughtfully-appointed skylight; a dining room with vaulted ceilings and bead board walls add a rustic feel. The wall treatment continues through the main floor to the living room, highlighted by a large and inviting limestone fireplace that gives the relaxed room a note of grandeur. Turquoise subway tiles elevate the laundry room from utilitarian to charming. Flanked by large windows, the home is abound with natural vistas. Antlers, antique framed mirrors and plaid trim accentuates the high ceilings. Hand scraped wood flooring from Schotten & Hansen line the wide corridors and provide the ideal space for lounging.
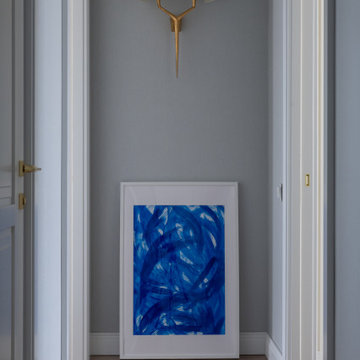
Коридор в стиле современной классики. На стенах обои Borastapeter, бра Objet Insolite
This is an example of a small transitional hallway in Moscow with grey walls, medium hardwood floors, beige floor and wallpaper.
This is an example of a small transitional hallway in Moscow with grey walls, medium hardwood floors, beige floor and wallpaper.
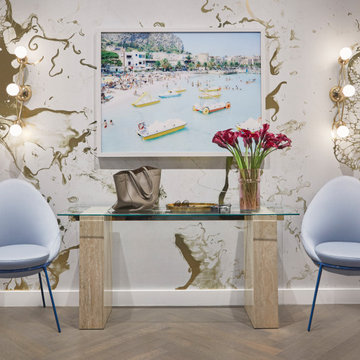
Key decor elements include: Vintage Artedi console table from 1stdibs, Lina 03-Light Diamond sconces from Rosie Li, Nest chairs by Studio Twenty Seven upholstered in Glace fabric from Holland and Sherry, Area Environments wallpaper in marble, Gold oval tray from Flair Home,
Mondello Paddle Boats, 2007 by Massimo Vitali
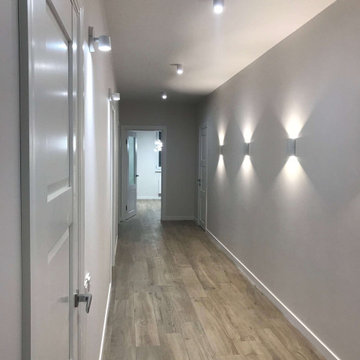
Капитальный ремонт трехкомнатной квартиры
Design ideas for a mid-sized contemporary hallway in Moscow with white walls, medium hardwood floors, brown floor and wallpaper.
Design ideas for a mid-sized contemporary hallway in Moscow with white walls, medium hardwood floors, brown floor and wallpaper.
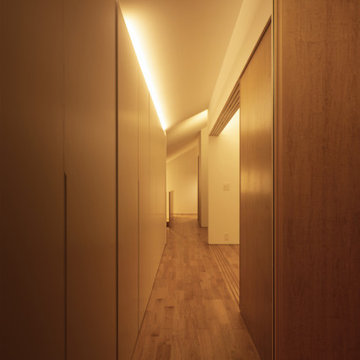
photo(c) abc pictures
Design ideas for a modern hallway in Other with white walls, medium hardwood floors, beige floor, wallpaper and wallpaper.
Design ideas for a modern hallway in Other with white walls, medium hardwood floors, beige floor, wallpaper and wallpaper.
Hallway Design Ideas with Medium Hardwood Floors and Wallpaper
3