Hallway Design Ideas with Multi-coloured Walls
Refine by:
Budget
Sort by:Popular Today
1 - 20 of 389 photos
Item 1 of 3
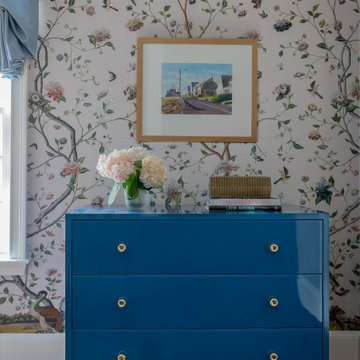
Photography by Michael J. Lee Photography
Design ideas for a transitional hallway in Boston with multi-coloured walls, medium hardwood floors and wallpaper.
Design ideas for a transitional hallway in Boston with multi-coloured walls, medium hardwood floors and wallpaper.
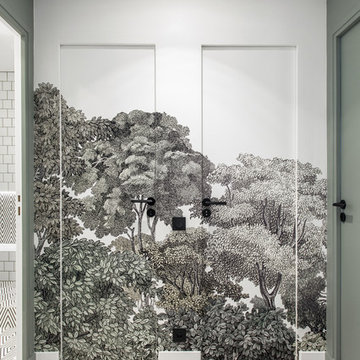
Photo : BCDF Studio
Photo of a mid-sized contemporary hallway in Paris with multi-coloured walls, light hardwood floors, beige floor and wallpaper.
Photo of a mid-sized contemporary hallway in Paris with multi-coloured walls, light hardwood floors, beige floor and wallpaper.
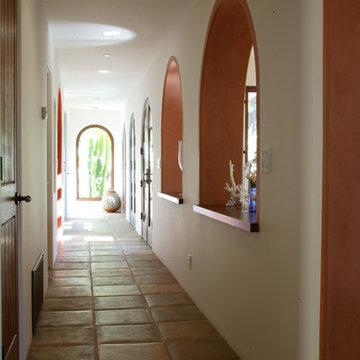
The core of the house is the colonnade that separates the public and private spaces in clear hierarchy.
Aidin Mariscal www.immagineint.com
This is an example of a mid-sized mediterranean hallway in Orange County with terra-cotta floors and multi-coloured walls.
This is an example of a mid-sized mediterranean hallway in Orange County with terra-cotta floors and multi-coloured walls.
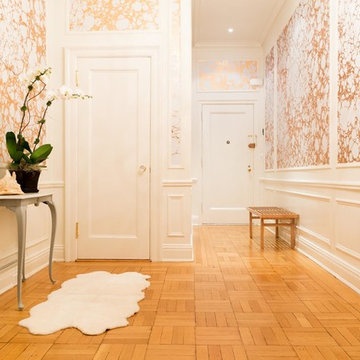
Wallpaper by Calico Wallpaper. Available at NewWall.com | The origins of Wabi are found in the landscapes of the ancient East, giving the impression of water flowing over pebbles.
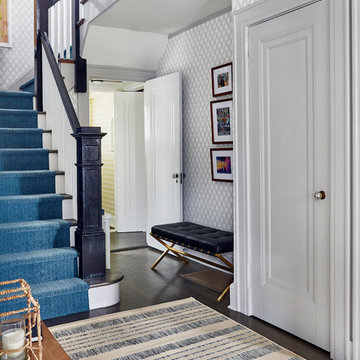
This is an example of a mid-sized contemporary hallway in New York with multi-coloured walls, dark hardwood floors and brown floor.
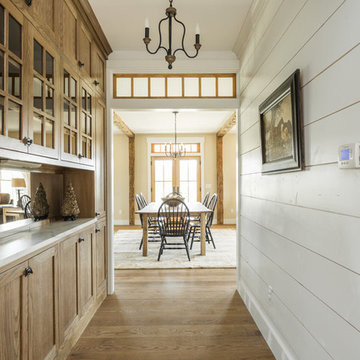
The Home Aesthetic
This is an example of a large country hallway in Indianapolis with multi-coloured walls and medium hardwood floors.
This is an example of a large country hallway in Indianapolis with multi-coloured walls and medium hardwood floors.
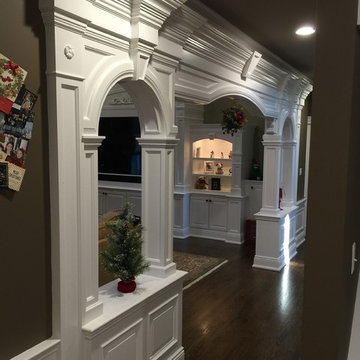
This is a photo of the three part archway leading into the two story great room.....Originally this was just a large opening. By adding this assembly, we created order and presented a beautiful entry feature, announcing that you are walking into a special space. The knee wall arches allow for an open feel and of course match all of the other millwork details throughout the first floor. The cabinet seen through the archway is the great room oversized TV unit, with storage left & right side.
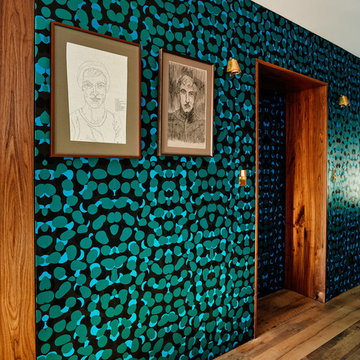
Private Elevator Entrance with Flavorpaper wallpaper and walnut detailing.
© Joe Fletcher Photography
Contemporary hallway in New York with medium hardwood floors and multi-coloured walls.
Contemporary hallway in New York with medium hardwood floors and multi-coloured walls.
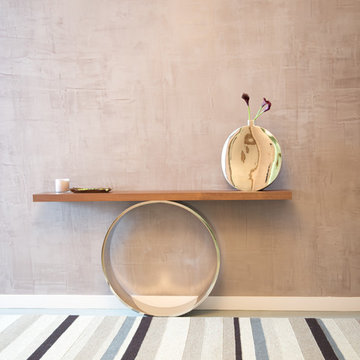
A collection of creatively designed tables that double as modern art! We love finding unique pieces such as these which merge artistic beauty with function!
Project completed by New York interior design firm Betty Wasserman Art & Interiors, which serves New York City, as well as across the tri-state area and in The Hamptons.
For more about Betty Wasserman, click here: https://www.bettywasserman.com/
To learn more about this project, click here: https://www.bettywasserman.com/spaces/south-chelsea-loft/
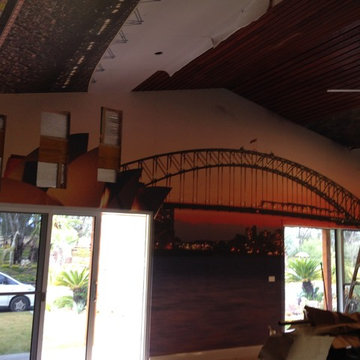
Andy Freeguard
Design ideas for an expansive eclectic hallway in Melbourne with multi-coloured walls.
Design ideas for an expansive eclectic hallway in Melbourne with multi-coloured walls.
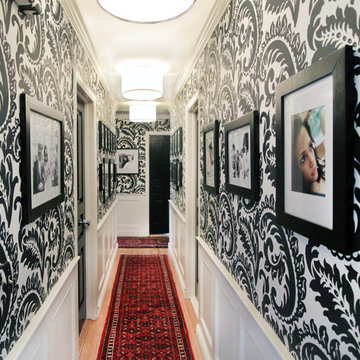
Inspiration for a mid-sized traditional hallway in New York with multi-coloured walls and light hardwood floors.
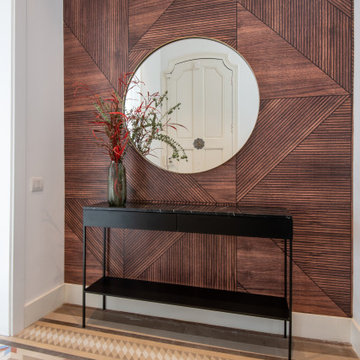
This is an example of an eclectic hallway in Barcelona with multi-coloured walls and ceramic floors.
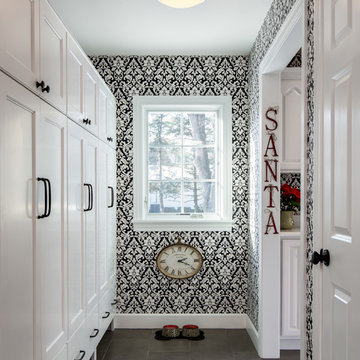
On April 22, 2013, MainStreet Design Build began a 6-month construction project that ended November 1, 2013 with a beautiful 655 square foot addition off the rear of this client's home. The addition included this gorgeous custom kitchen, a large mudroom with a locker for everyone in the house, a brand new laundry room and 3rd car garage. As part of the renovation, a 2nd floor closet was also converted into a full bathroom, attached to a child’s bedroom; the formal living room and dining room were opened up to one another with custom columns that coordinated with existing columns in the family room and kitchen; and the front entry stairwell received a complete re-design.
KateBenjamin Photography
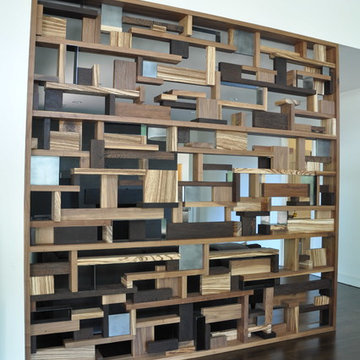
While this new home had an architecturally striking exterior, the home’s interior fell short in terms of true functionality and overall style. The most critical element in this renovation was the kitchen and dining area, which needed careful attention to bring it to the level that suited the home and the homeowners.
As a graduate of Culinary Institute of America, our client wanted a kitchen that “feels like a restaurant, with the warmth of a home kitchen,” where guests can gather over great food, great wine, and truly feel comfortable in the open concept home. Although it follows a typical chef’s galley layout, the unique design solutions and unusual materials set it apart from the typical kitchen design.
Polished countertops, laminated and stainless cabinets fronts, and professional appliances are complemented by the introduction of wood, glass, and blackened metal – materials introduced in the overall design of the house. Unique features include a wall clad in walnut for dangling heavy pots and utensils; a floating, sculptural walnut countertop piece housing an herb garden; an open pantry that serves as a coffee bar and wine station; and a hanging chalkboard that hides a water heater closet and features different coffee offerings available to guests.
The dining area addition, enclosed by windows, continues to vivify the organic elements and brings in ample natural light, enhancing the darker finishes and creating additional warmth.
Photography by Ira Montgomery

The hall leads from the foyer to the second family room, the pool bathroom, and the back bedroom.
Inspiration for a mid-sized mediterranean hallway in Austin with multi-coloured walls, travertine floors, multi-coloured floor and wood.
Inspiration for a mid-sized mediterranean hallway in Austin with multi-coloured walls, travertine floors, multi-coloured floor and wood.
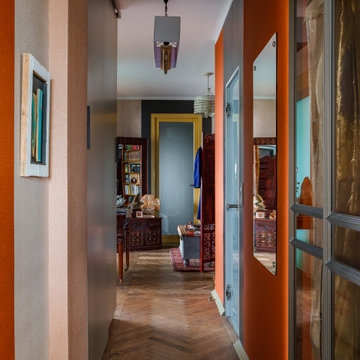
Inspiration for a mid-sized eclectic hallway in Moscow with multi-coloured walls, dark hardwood floors, brown floor and wallpaper.

Riqualificazione degli spazi e progetto di un lampadario su disegno che attraversa tutto il corridoio. Accostamento dei colori
This is an example of a large hallway in Milan with multi-coloured walls, terrazzo floors, multi-coloured floor, vaulted and decorative wall panelling.
This is an example of a large hallway in Milan with multi-coloured walls, terrazzo floors, multi-coloured floor, vaulted and decorative wall panelling.
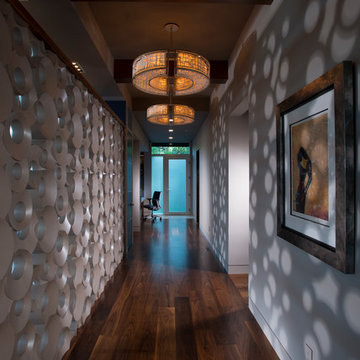
Mert Carpenter
Inspiration for a large contemporary hallway in San Francisco with multi-coloured walls and medium hardwood floors.
Inspiration for a large contemporary hallway in San Francisco with multi-coloured walls and medium hardwood floors.
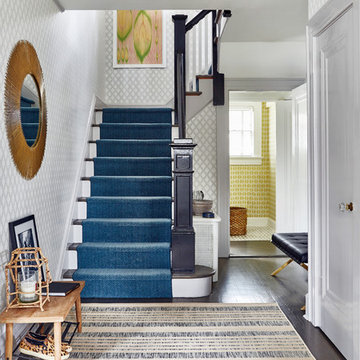
Mid-sized contemporary hallway in New York with multi-coloured walls, dark hardwood floors and brown floor.
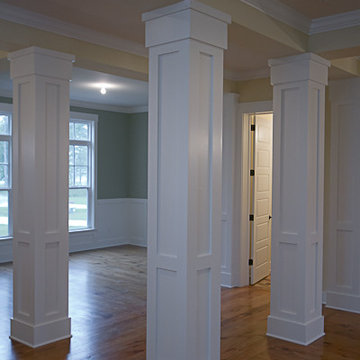
Whitney Fletcher Photography
Large traditional hallway in Jacksonville with multi-coloured walls and medium hardwood floors.
Large traditional hallway in Jacksonville with multi-coloured walls and medium hardwood floors.
Hallway Design Ideas with Multi-coloured Walls
1