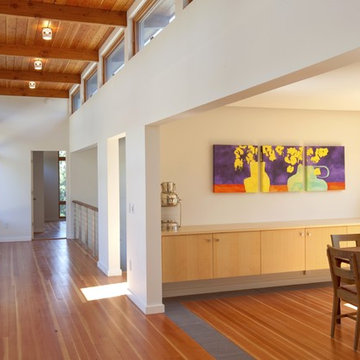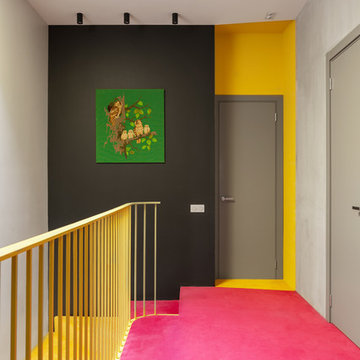Hallway Design Ideas with Orange Floor and Pink Floor
Refine by:
Budget
Sort by:Popular Today
41 - 60 of 193 photos
Item 1 of 3
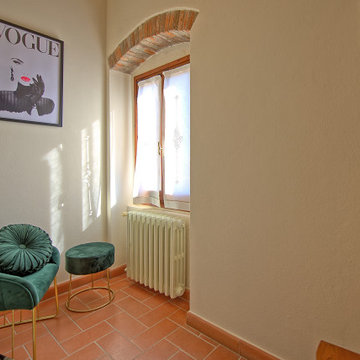
angolo lettura dopo restyling
Design ideas for a mediterranean hallway in Florence with terra-cotta floors, orange floor and exposed beam.
Design ideas for a mediterranean hallway in Florence with terra-cotta floors, orange floor and exposed beam.
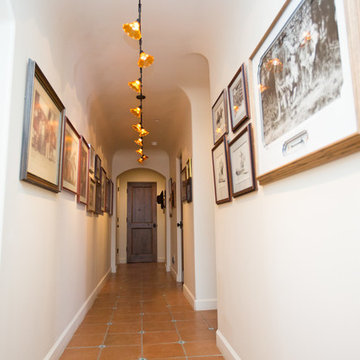
Plain Jane Photography
Design ideas for a large hallway in Phoenix with terra-cotta floors, orange floor and beige walls.
Design ideas for a large hallway in Phoenix with terra-cotta floors, orange floor and beige walls.
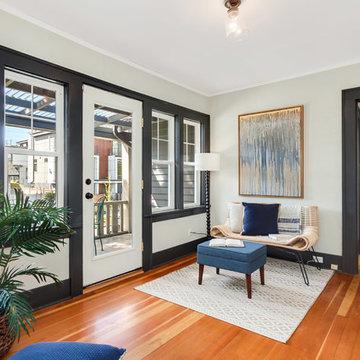
Cozy, yet elegant seating nook with blue accents.
This is an example of a transitional hallway in Seattle with medium hardwood floors, orange floor and white walls.
This is an example of a transitional hallway in Seattle with medium hardwood floors, orange floor and white walls.
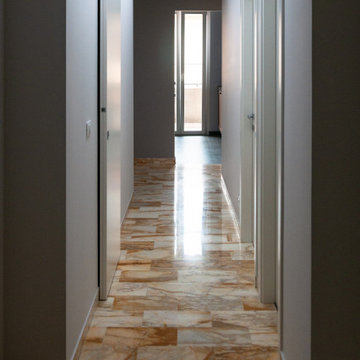
Design ideas for a mid-sized modern hallway in Other with grey walls, marble floors, pink floor and recessed.
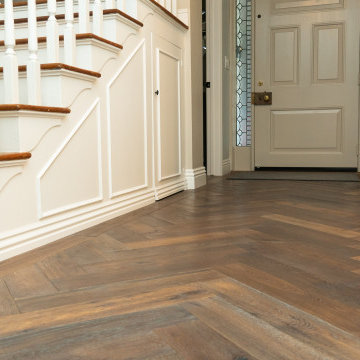
Karndean flooring style paired with medium wood to create a retro look.
This is an example of an expansive arts and crafts hallway in Orange County with white walls, medium hardwood floors and orange floor.
This is an example of an expansive arts and crafts hallway in Orange County with white walls, medium hardwood floors and orange floor.
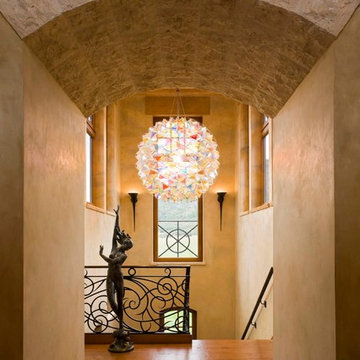
Design ideas for a large mediterranean hallway in Denver with beige walls, medium hardwood floors and orange floor.
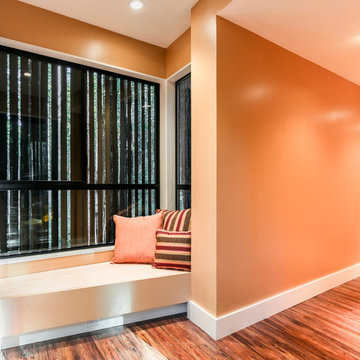
Creating a bridge between buildings at The Sea Ranch is an unusual undertaking. Though several residential, elevated walkways and a couple of residential bridges do exist, in general, the design elements of The Sea Ranch favor smaller, separate buildings. However, to make all of these buildings work for the owners and their pets, they really needed a bridge. Early on David Moulton AIA consulted The Sea Ranch Design Review Committee on their receptiveness to this project. Many different ideas were discussed with the Design Committee but ultimately, given the strong need for the bridge, they asked that it be designed in a way that expressed the organic nature of the landscape. There was strong opposition to creating a straight, longitudinal structure. Soon it became apparent that a central tower sporting a small viewing deck and screened window seat provided the owners with key wildlife viewing spots and gave the bridge a central structural point from which the adjacent, angled arms could reach west between the trees to the main house and east between the trees to the new master suite. The result is a precise and carefully designed expression of the landscape: an enclosed bridge elevated above wildlife paths and woven within inches of towering redwood trees.
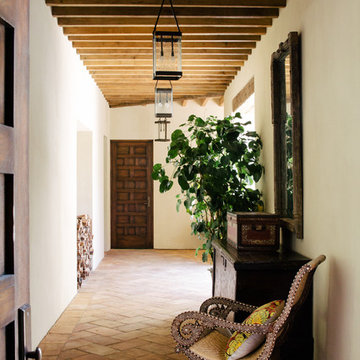
Antique Rough Sawn Oak 3x8 ceiling beams.
Design by Chris Barrett Design
Mediterranean hallway with white walls, terra-cotta floors and pink floor.
Mediterranean hallway with white walls, terra-cotta floors and pink floor.
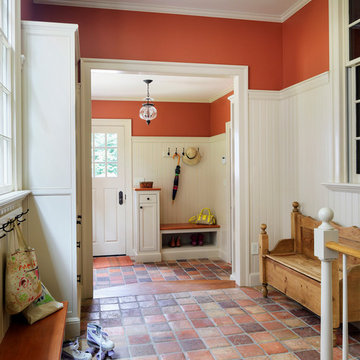
Greg Premru
Photo of a traditional hallway in Boston with orange walls, terra-cotta floors and orange floor.
Photo of a traditional hallway in Boston with orange walls, terra-cotta floors and orange floor.
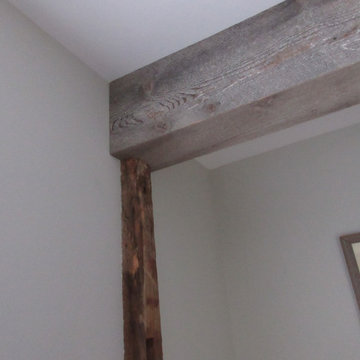
Barnwood faux beam to cover structural beam
This is an example of a country hallway in New York with white walls, dark hardwood floors and orange floor.
This is an example of a country hallway in New York with white walls, dark hardwood floors and orange floor.
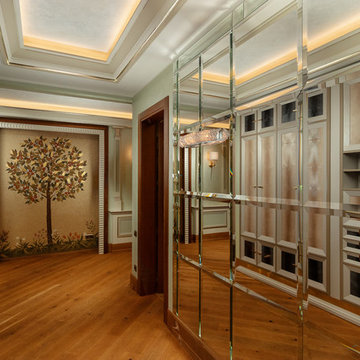
Валерий Васильев
This is an example of a large traditional hallway in Saint Petersburg with green walls and orange floor.
This is an example of a large traditional hallway in Saint Petersburg with green walls and orange floor.
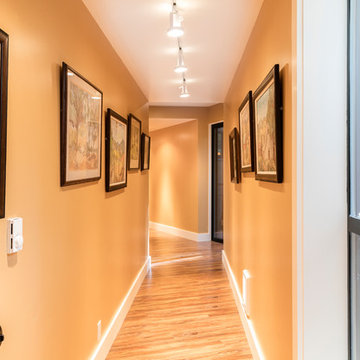
Creating a bridge between buildings at The Sea Ranch is an unusual undertaking. Though several residential, elevated walkways and a couple of residential bridges do exist, in general, the design elements of The Sea Ranch favor smaller, separate buildings. However, to make all of these buildings work for the owners and their pets, they really needed a bridge. Early on David Moulton AIA consulted The Sea Ranch Design Review Committee on their receptiveness to this project. Many different ideas were discussed with the Design Committee but ultimately, given the strong need for the bridge, they asked that it be designed in a way that expressed the organic nature of the landscape. There was strong opposition to creating a straight, longitudinal structure. Soon it became apparent that a central tower sporting a small viewing deck and screened window seat provided the owners with key wildlife viewing spots and gave the bridge a central structural point from which the adjacent, angled arms could reach west between the trees to the main house and east between the trees to the new master suite. The result is a precise and carefully designed expression of the landscape: an enclosed bridge elevated above wildlife paths and woven within inches of towering redwood trees.
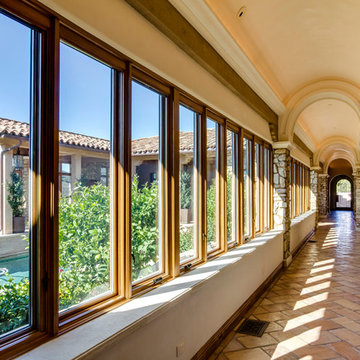
Cavan Hadley
Photo of a mediterranean hallway in San Luis Obispo with beige walls and orange floor.
Photo of a mediterranean hallway in San Luis Obispo with beige walls and orange floor.
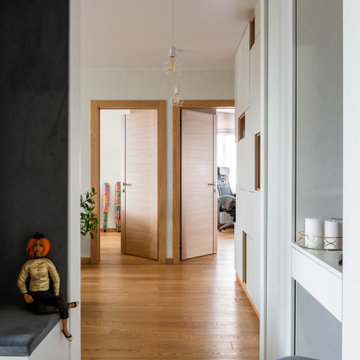
This is an example of a mid-sized contemporary hallway in Moscow with white walls, porcelain floors, orange floor and wallpaper.
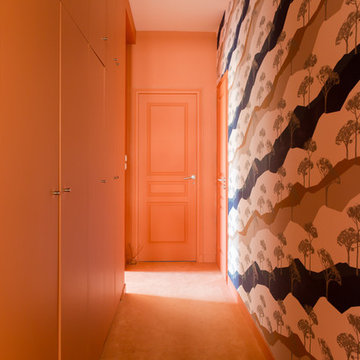
Thuy N'Guyen - In Nihilo
Photo of a large contemporary hallway in Paris with orange walls, carpet and orange floor.
Photo of a large contemporary hallway in Paris with orange walls, carpet and orange floor.
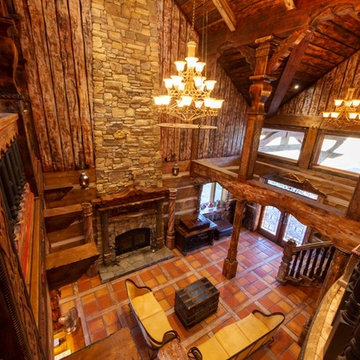
Looking Down On The Living Room From Loft
Mid-sized arts and crafts hallway in Vancouver with brown walls, ceramic floors and orange floor.
Mid-sized arts and crafts hallway in Vancouver with brown walls, ceramic floors and orange floor.
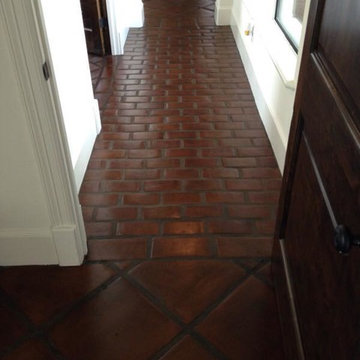
Design ideas for a mid-sized mediterranean hallway in Houston with white walls, terra-cotta floors and orange floor.
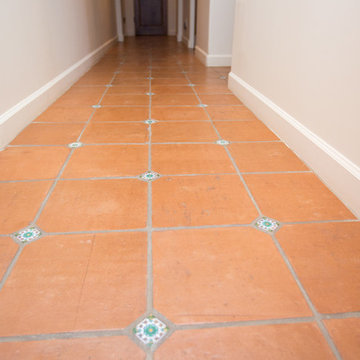
Plain Jane Photography
Large hallway in Phoenix with orange walls, terra-cotta floors and orange floor.
Large hallway in Phoenix with orange walls, terra-cotta floors and orange floor.
Hallway Design Ideas with Orange Floor and Pink Floor
3
